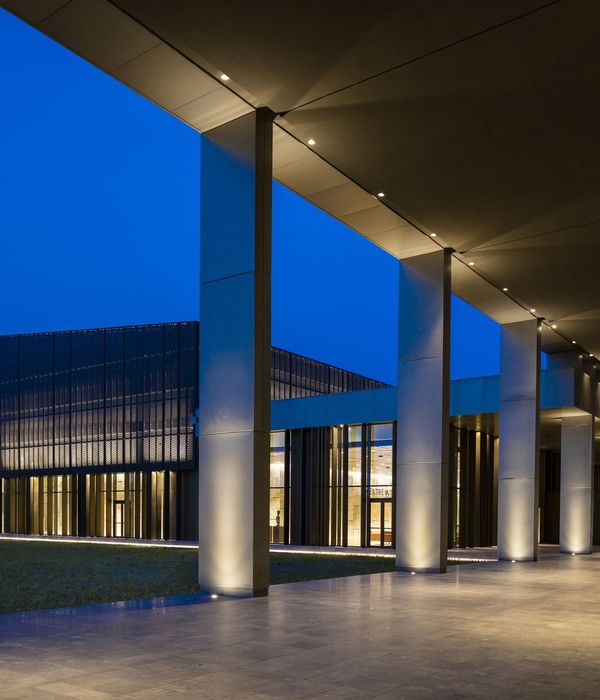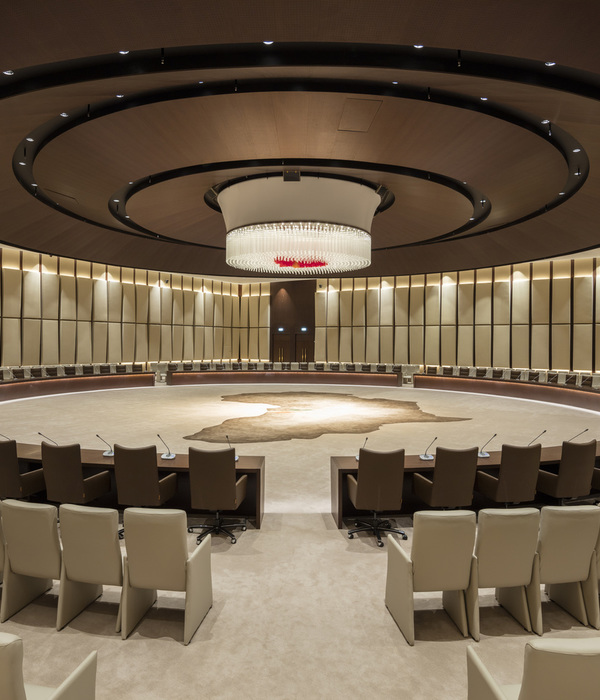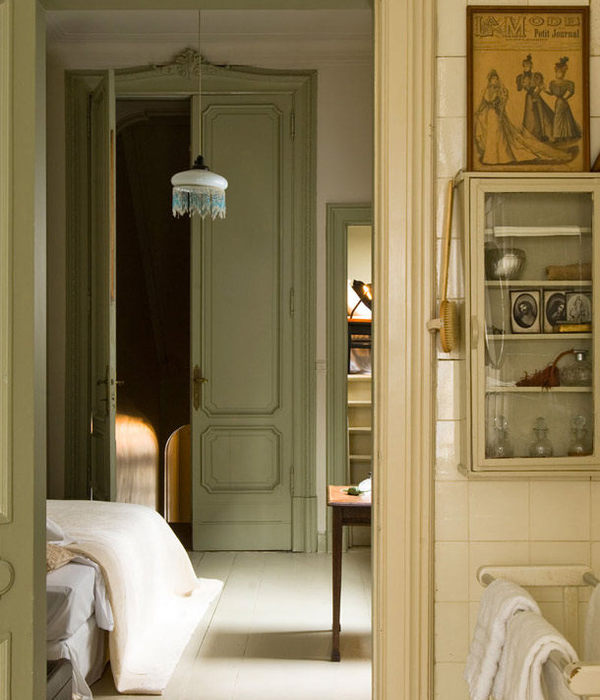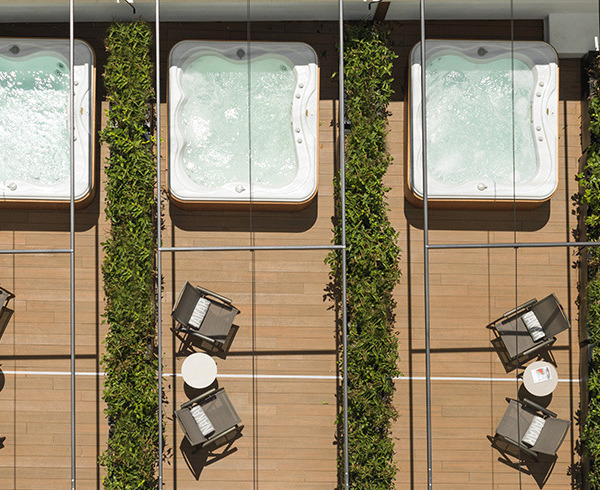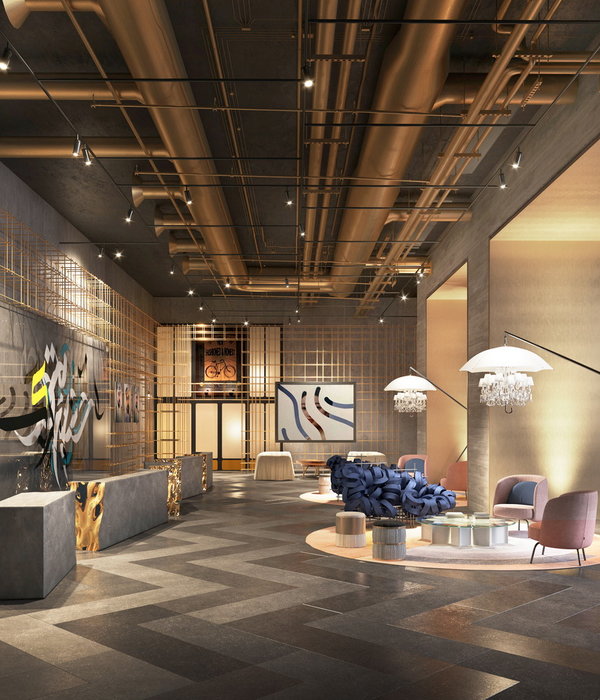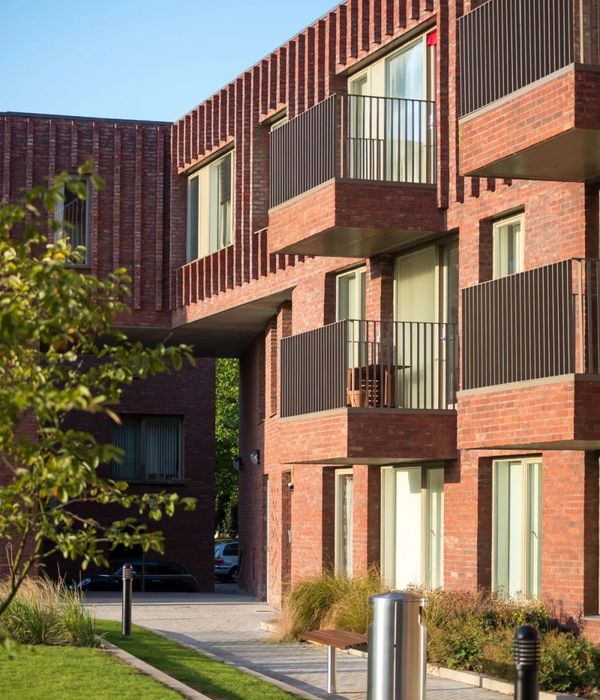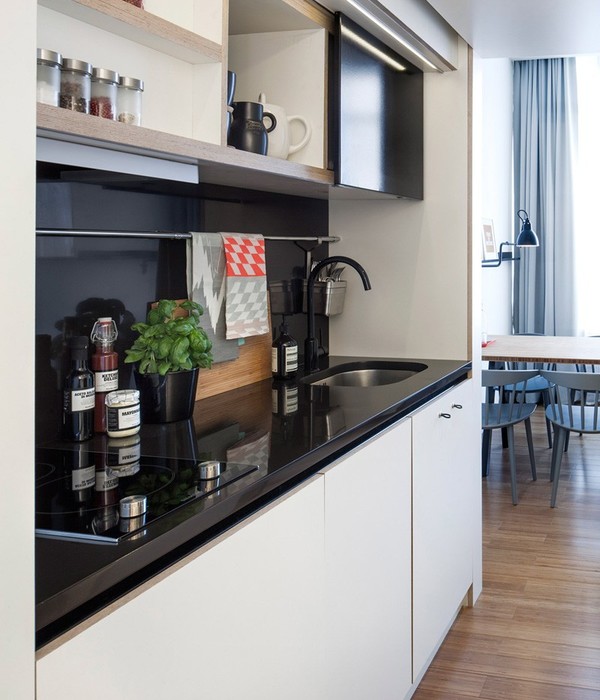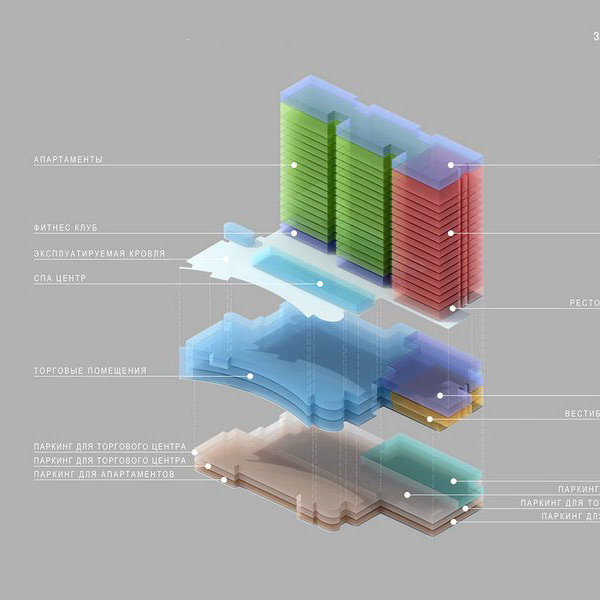江南水乡的漂浮民宿
- 项目名称:江南水乡的漂浮民宿
- 设计方:巢羽建筑设计事务所
- 项目面积:1000平方米
- 项目地点:江苏省苏州市昆山尚明甸村
- 完工时间:2022年2月
- 主要材料:外墙涂料,穿孔铝板,微水泥,水磨石等
- 项目业主:上海避风塘美食有限公司 陈蔚
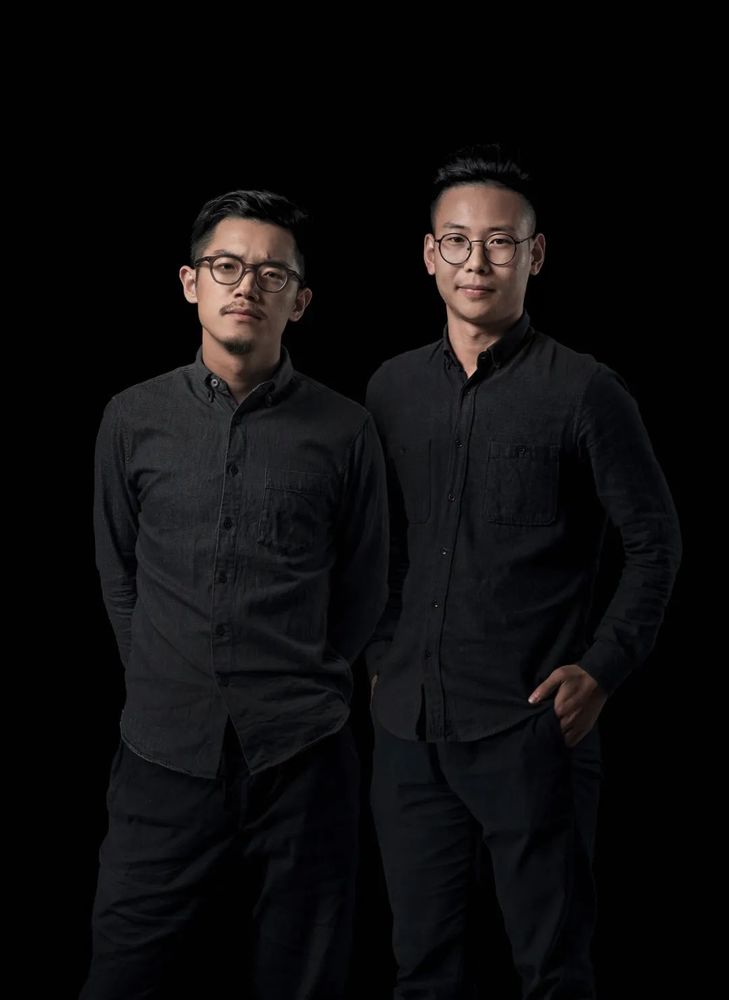
王星(右)梁飞(左)巢羽设计合伙人设计总监苏州装饰设计行业协会理事
那朵云在逃,逃离了城市,裙边飘飘到了乡村
The cloud left the city and drifted into the country
在距离苏州半个小时左右车程的地方,位于锦溪镇的最南端,有个经典江南水乡式的小村庄,尚明甸。河道穿梭于村落之间,将村落划分为若干片。
A small village in the south of the Yangtze River called Shangmingdian. The village is about half an hour’s drive from Suzhou, at the southernmost of Jinxi. The river courses through the village, dividing it into several sections.
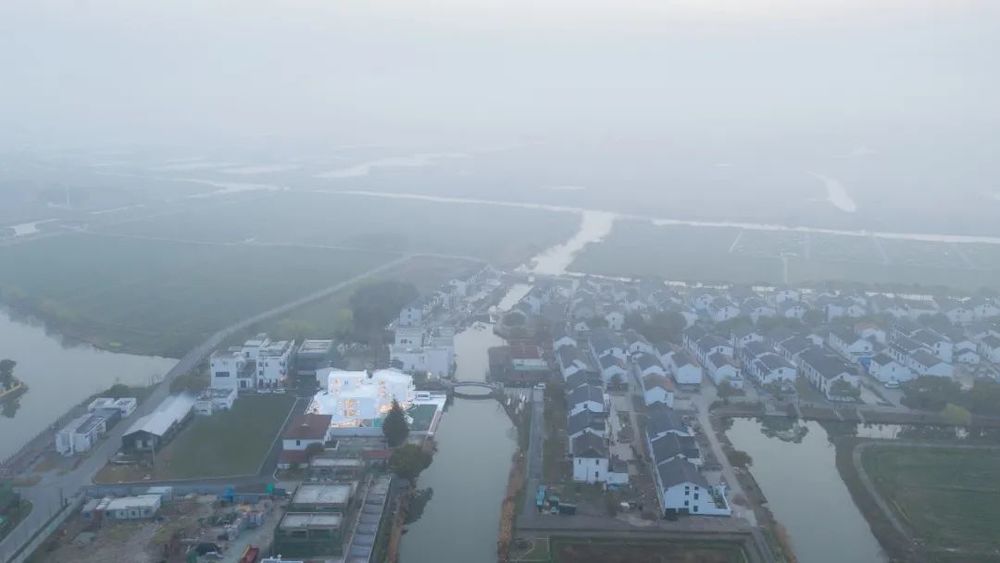
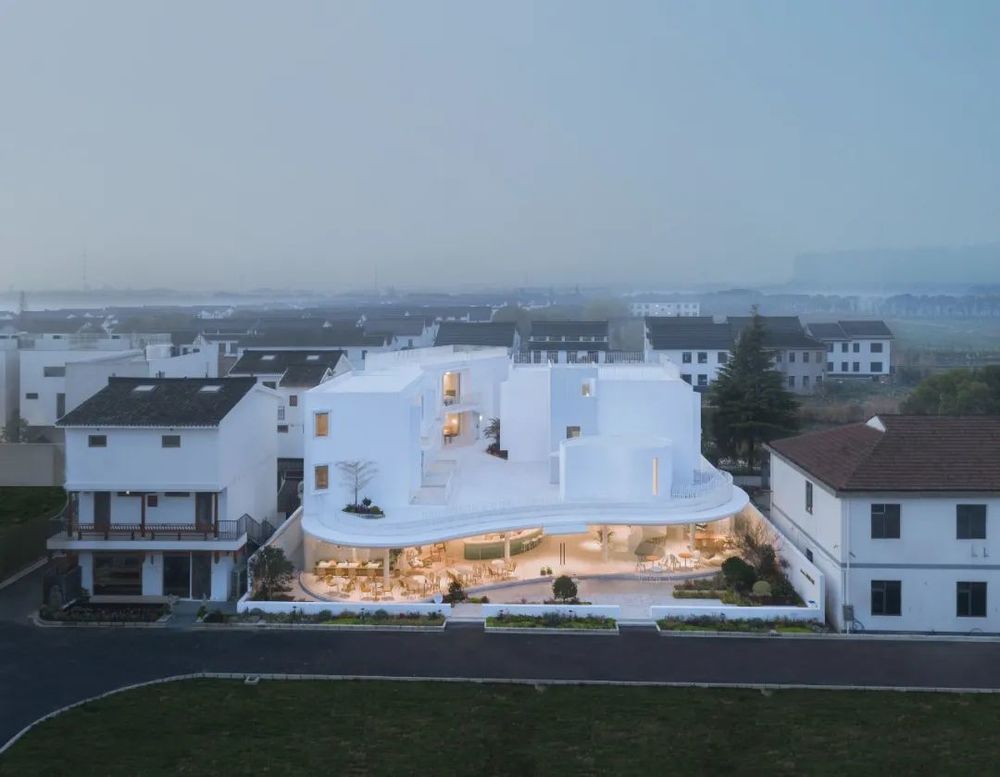
△项目鸟瞰 Aerial view of the project
在西北侧地块原来为废弃的厂房区块,我们项目就落座此处,基地三面紧邻住宅,南侧挨着河道。
Our project is located on the northwest side of the site. It was an abandoned factory building. There are houses on three sides of the foundation, and to the south is a river.
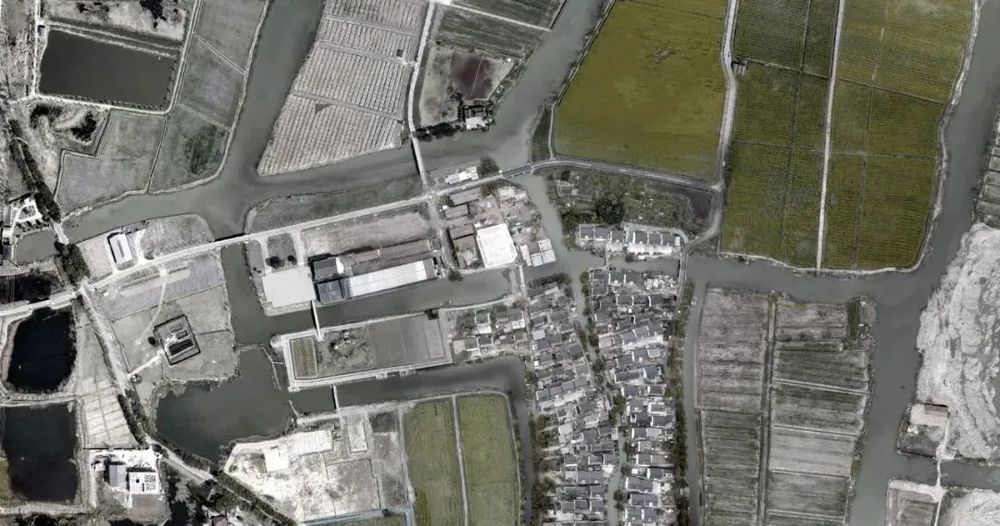
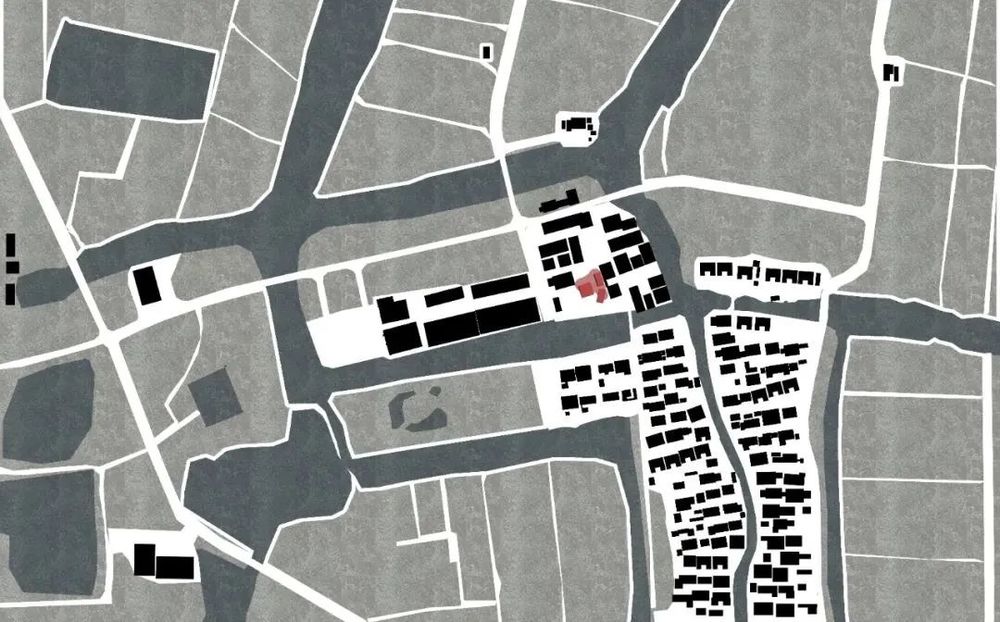
△项目场地 Project site
项目的主人,在上海经营避风塘餐饮多年,一次偶然的机会路过此处便喜欢上了村庄的自然与宁静。希望工作之余可以在这里生活,和亲朋好友找回曾经村落里的记忆。同时也希望做一次城市餐厅到乡村餐厅的转变的尝试,随着国内乡村建设的进程,不仅是面貌,城市餐饮液态是否在乡村也能重新融合产生一种新的模式。
The owner of the project, who has been running the Bifengtang catering in Shanghai for many years. He happened to pass by the village and fell in love with its nature and tranquility. He wants to live here for the holidays, with friends and family to bring back the memories of the village life. At the same time, he also wants to turn city restaurants into country ones. With the development of rural construction in China, we hope that rural and urban catering can be integrated into a new model.
01. Site strategy
The design entry point is the thinking about the site. The east and west sides of the project site are closely adjacent to the houses of the villagers, and there is only one village passage on the north side. The three sides are all buildings, and the entrance area is relatively small and crowded. On this basis, optimize the site layout, break the original horizontal and vertical layout of the houses, and retreat the entrance area to form a small front yard. Let the site add a transitional space, and at the same time,拉开与周边建筑的距离形成一个舒适的尺度关系。
There are houses on the east and west sides of the project, and a path on the north side. Because there are buildings on three sides, the entrance to the project is very small. In order to give a better impression, we broke the original arrangement, shrinking the area of the entrance and adding a front yard to the project. Use this transition zone to create a distance from the other buildings.
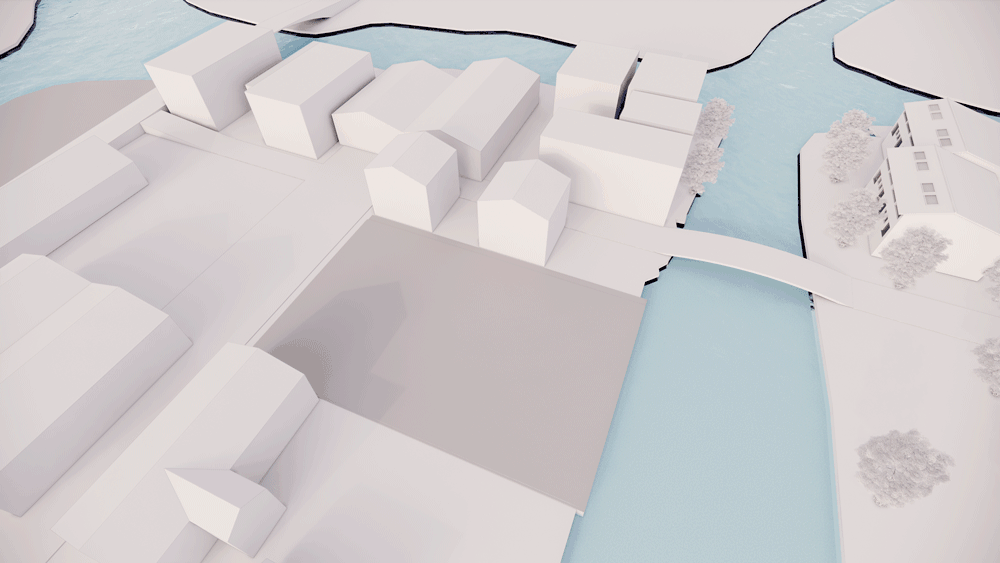

△形态生成分析图 Morphogenetic diagram
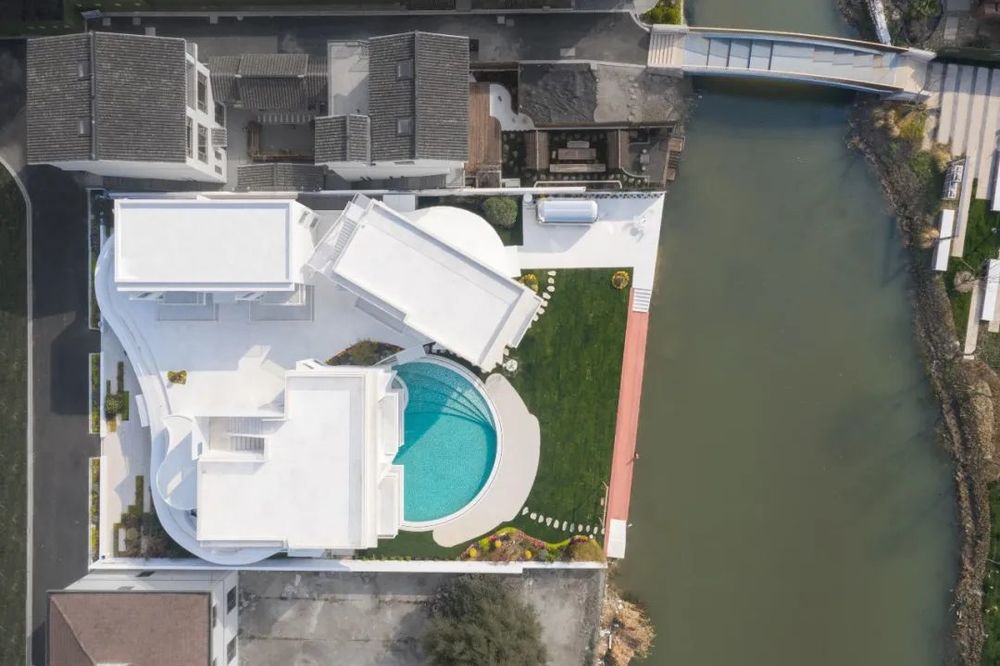
我们希望建筑呼应村落肌理,村落的自由源于建筑跟随场地的肌理变化,建筑可能因为一条河,一棵树,也可能因为一个好的景观面而旋转角度。我们将二层以上住宿空间拆分成三栋独立的小尺度建筑,最好的景观转向水面,通过对采光,通风,景观角度等乡村因素的分析,重新建立起来新的秩序,这种秩序是村落布局最直白的表达。
We want the building to echo the village. A building can be changed by a river, a tree, or a landscape. We split the accommodation area above the second floor into three separate buildings, with the best angle facing the river. We redefined the order of rural architecture by analyzing the factors of daylighting, ventilation, and landscape.
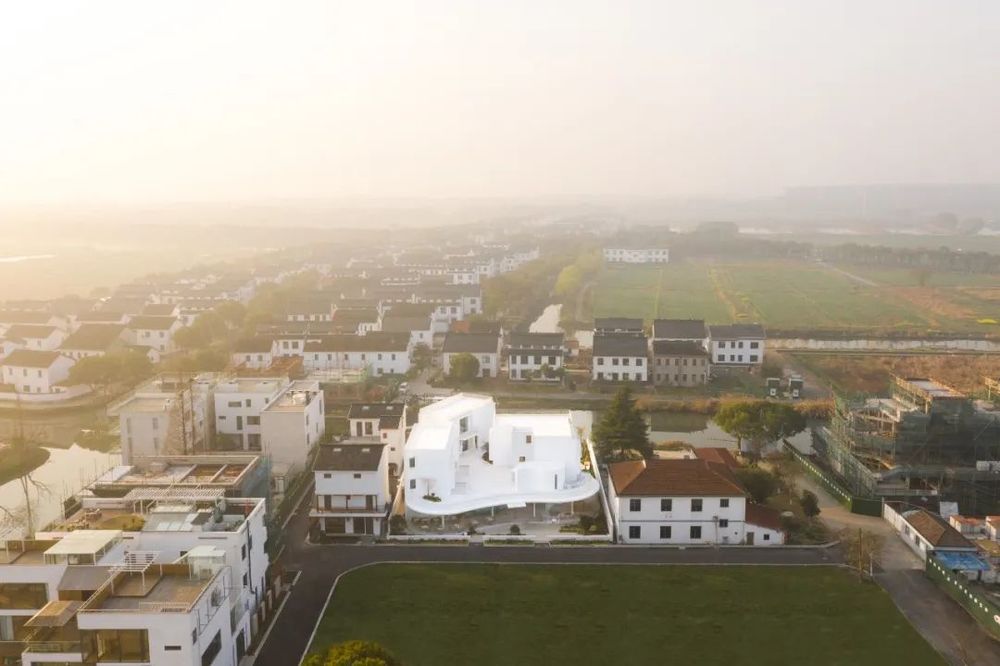
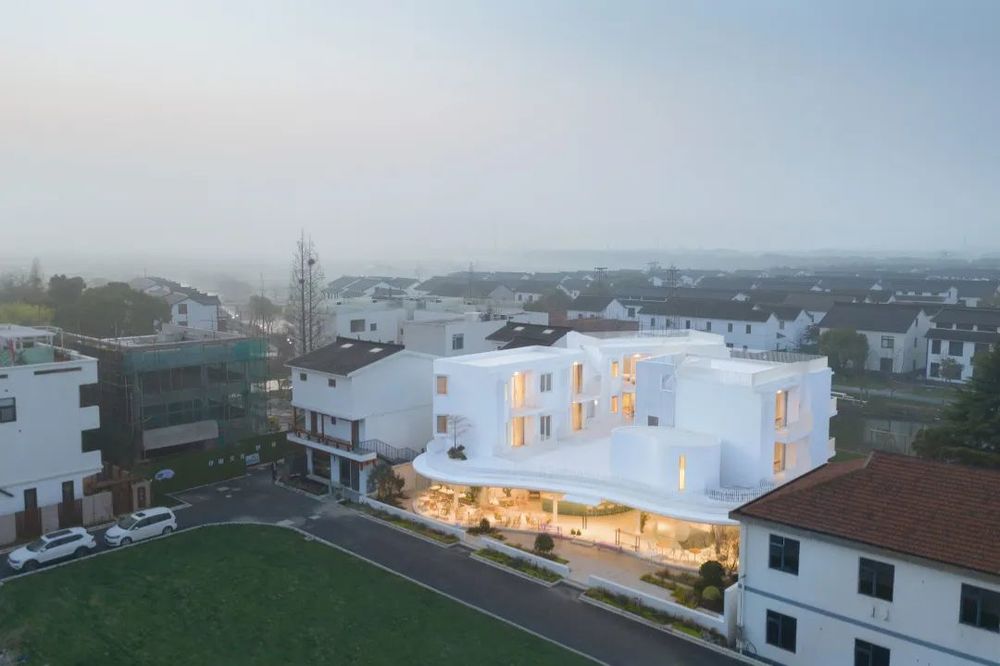
△北侧入口 North entrance
02独白—漂浮的房子
Lonely White- A floating house
让建筑变得更轻盈,一层的结构柱做了内退处理。通过反梁的方式增加了一圈挑板,让一层的结构在立面看起来更加轻薄。一层用了大面积落地玻璃,内退结构让建筑立面的连续性更趋于统一。形成漂浮的视觉感,弱化建筑尺度与人的对比。在功能的划分上,通过一个类似裙摆的层板将建筑划分成上下两个部分。一层为开放的活动区域,二层为私密客房区域。
In order to make the building look lighter, we made the beam to the top of the floorboard. A large area of floor to ceiling glass is used on the first floor, and the design of the backward structure makes the continuity of the building façade more uniform. The first floor is an open activity area and the second floor is a guest room area.

△项目分析图 Project analysis diagram
在建筑的一层布置了主要的活动空间。一层的部分结构柱放在室外,落在泳池内部。创造出室外空间与室内空间连续性,落地玻璃消解室内外的边界。将草坪,休息平台,泳池下沉活动区,餐厅区等空间融为一体。一层的结构柱做了圆形的处理,希望首层开放式的空间能营造出村落树林下,屋檐底,廊亭内的自由场景感。
The first floor of the building is the main activity space. A portion of the ground floor load-bearing column is placed in the outdoor pool. Floor-to-ceiling glass blurs the boundaries of the interior and exterior, ensuring the continuity of the space. Integrate the lawn, lounge area, pool, restaurant and other areas. The columns on the ground floor are round. We hoped to have a sense of freedom in the open space, it‘s like being in a forest, under the eaves, in the hallway.
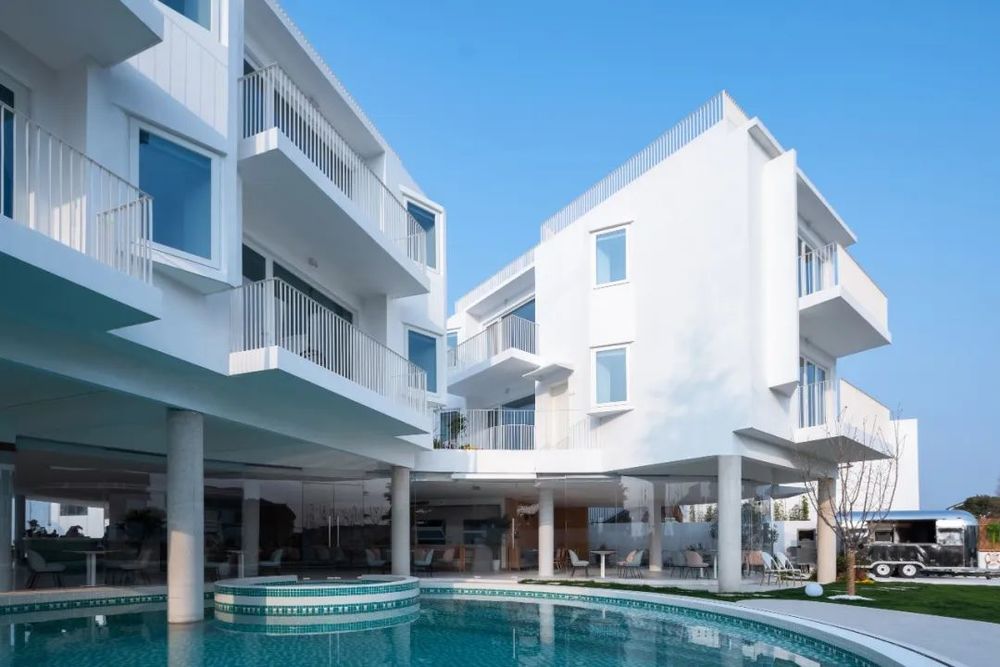
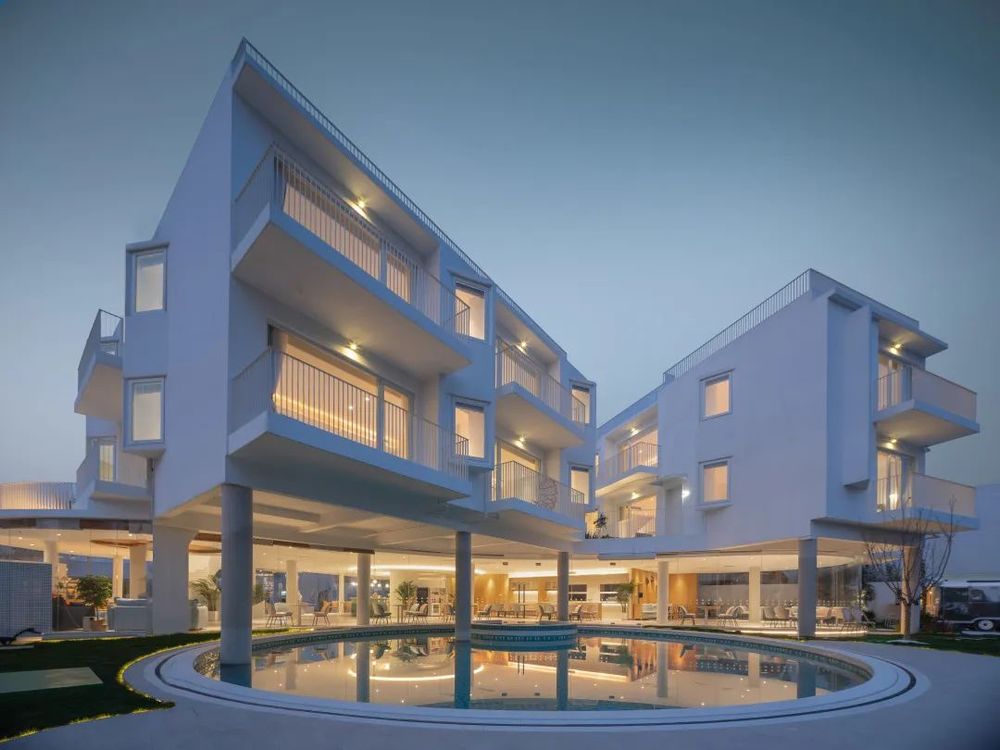
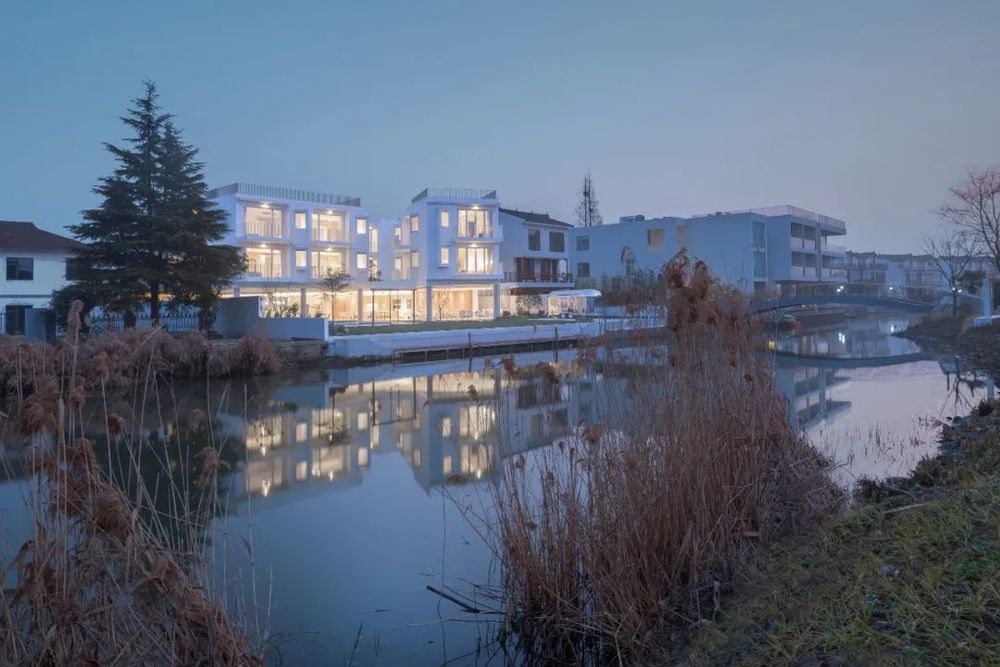
03 建筑融于自然
Architecture is in harmony with nature
回归村落的行走体验,儿时在村落里总是穿堂躲巷,翻墙爬院,上房接瓦是乡村的乐趣。我们希望尽可能还原村落的肌理布局的同时创造探寻的更多可能性。在建筑流线上做了多重方式的联动。旋转楼梯是主要的流线,在二层设置了一个楼梯过渡空间,室内外的空间在行走的感知过程中不断切换。
Reliving the joys of walking in a village, walking through alleys, climbing walls and climbing courtyards are all part of our old life in the country. We wanted to create as many possibilities as possible while preserving the village layout. For this reason, we have done a lot of efforts, such as the design of the spiral staircase is set in the second floor of a transition, landscape in the walk constantly changing.
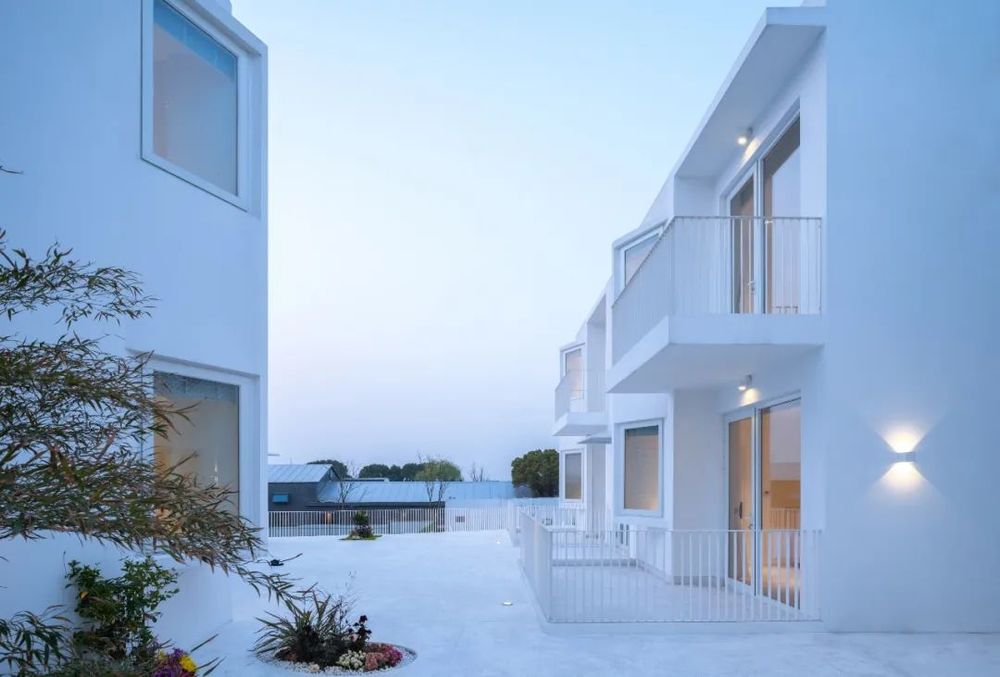
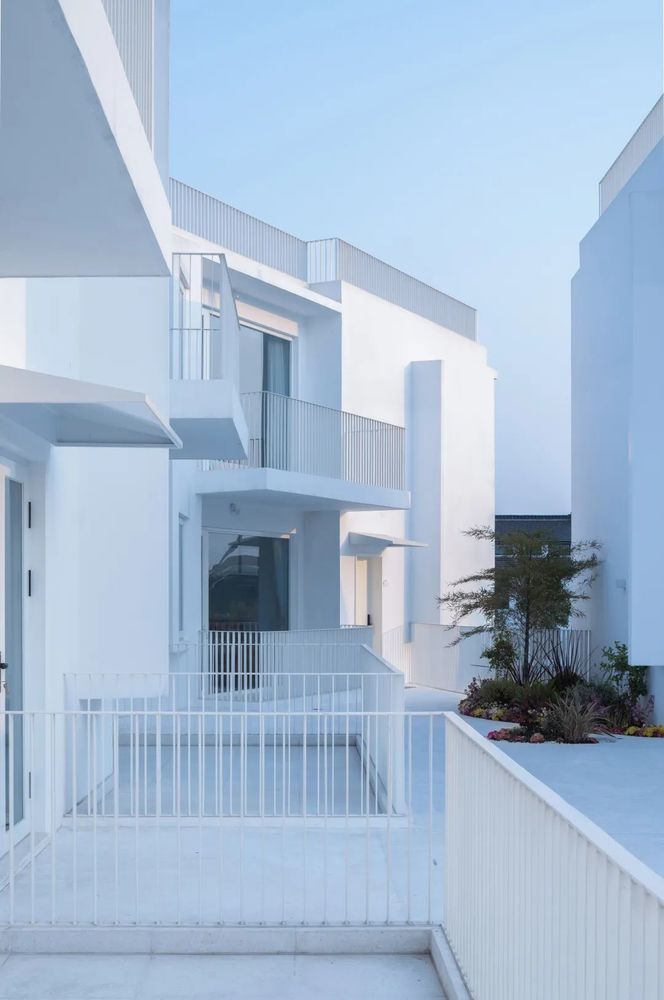
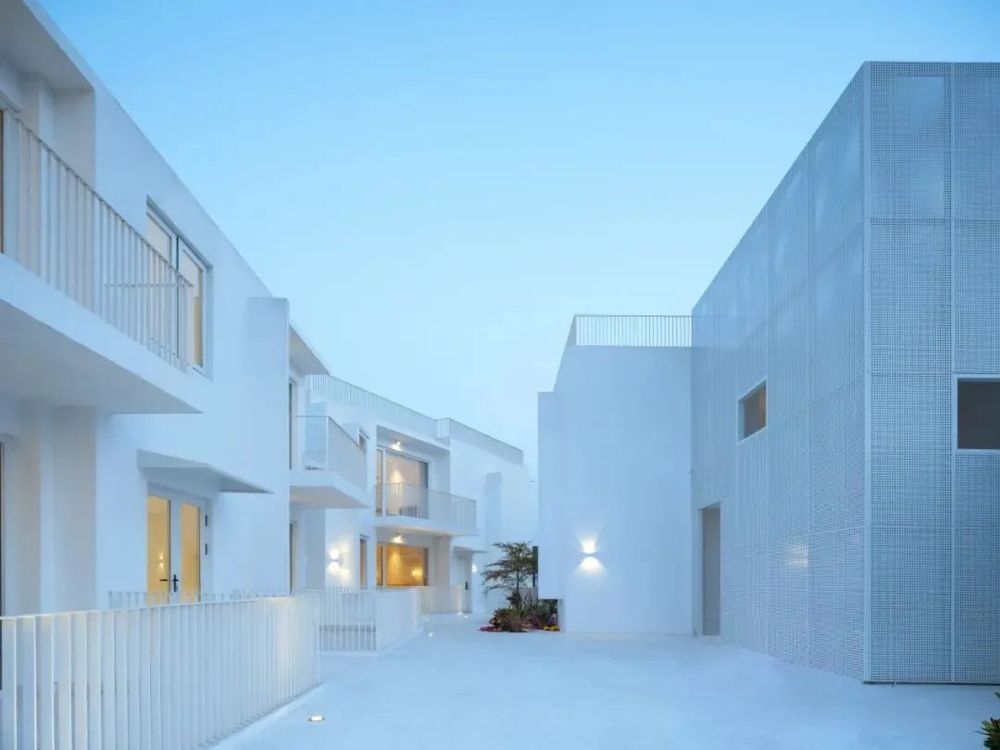
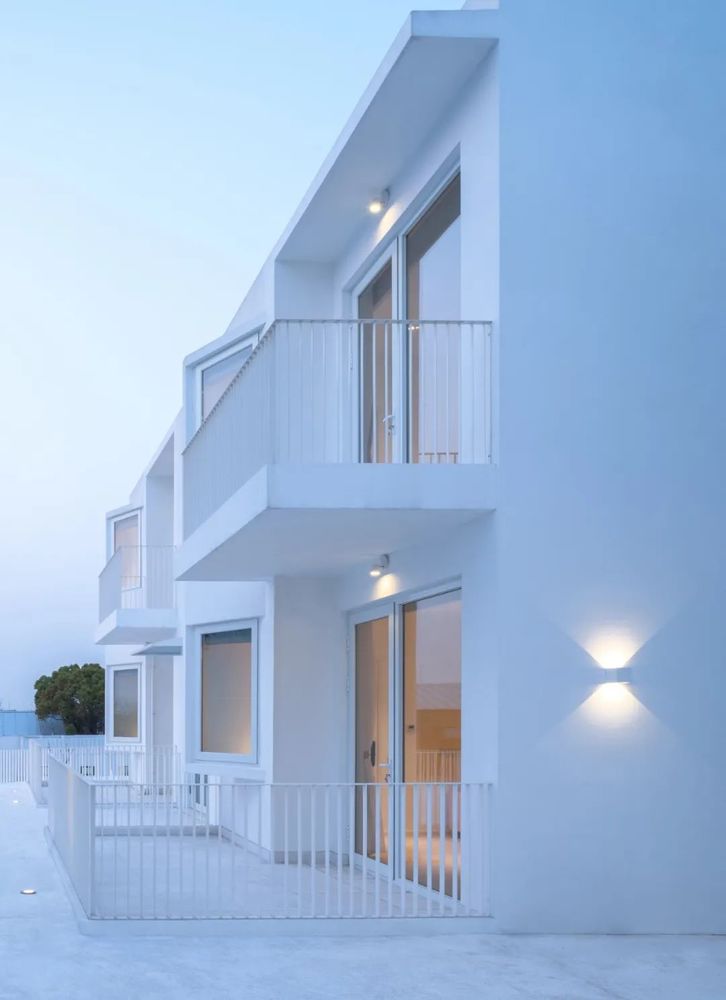
我们希望用设计把建筑、自然、生活糅合在一起,让身处其中的人能充分的感受舒适和自由。给千篇一律的生活加入一些趣味性。
We hope to use design to blend architecture, nature, life together, so that people can feel comfortable and free. Use design to add funnies for life.
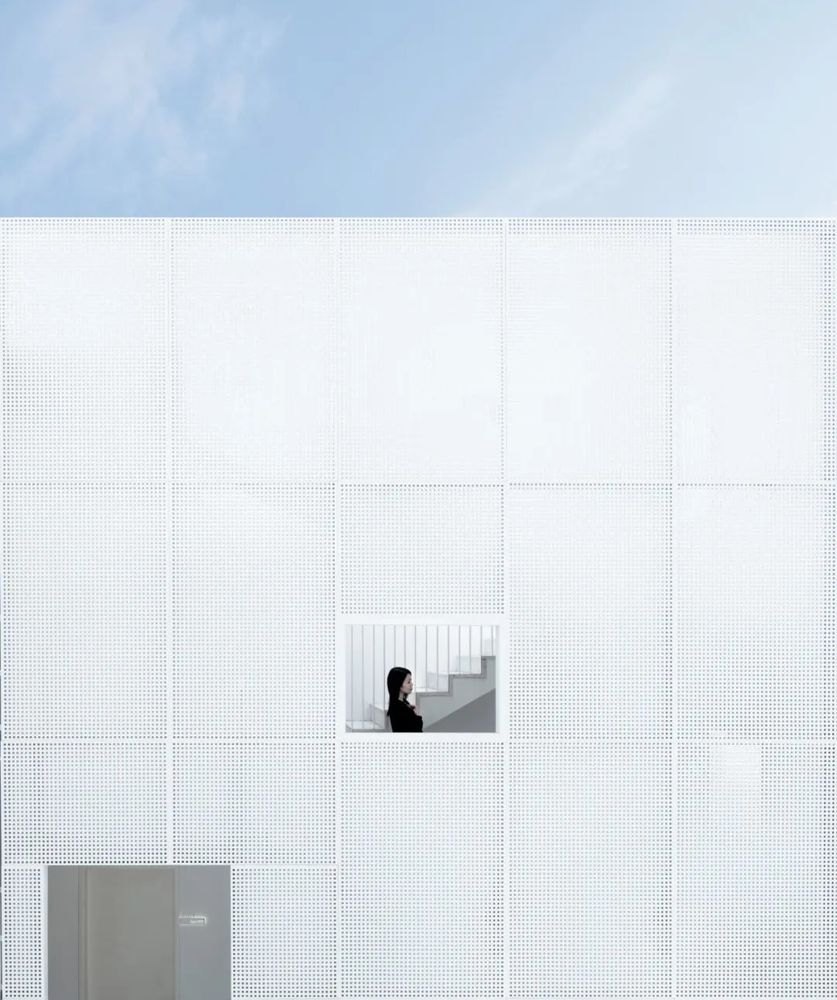
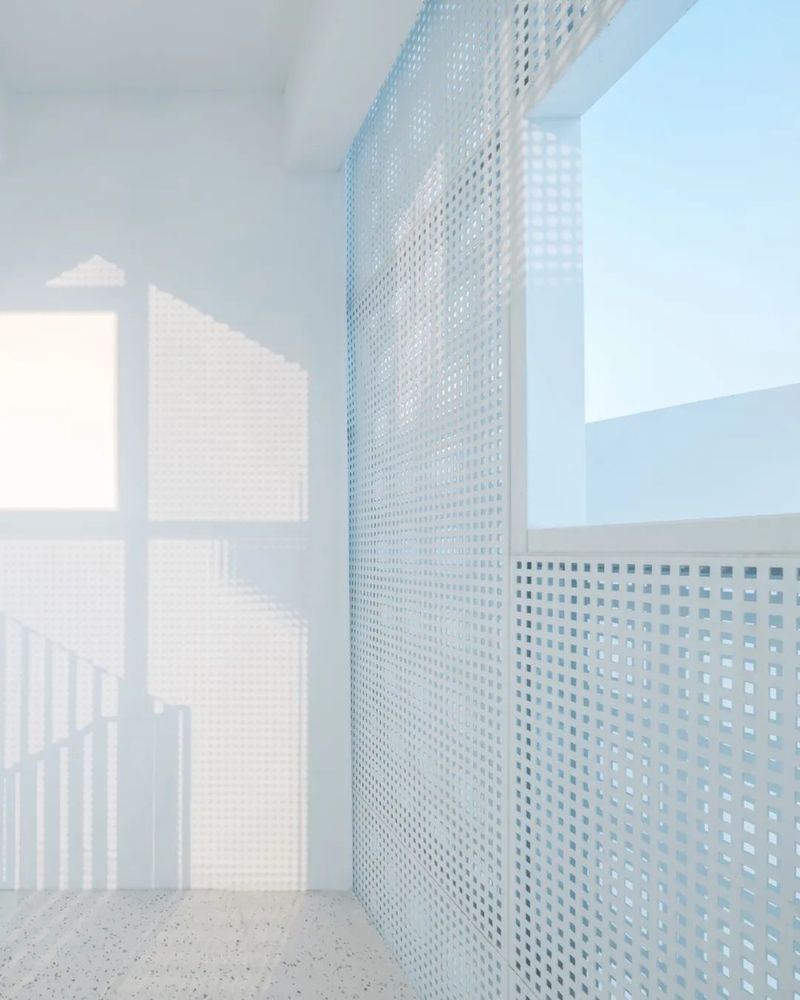
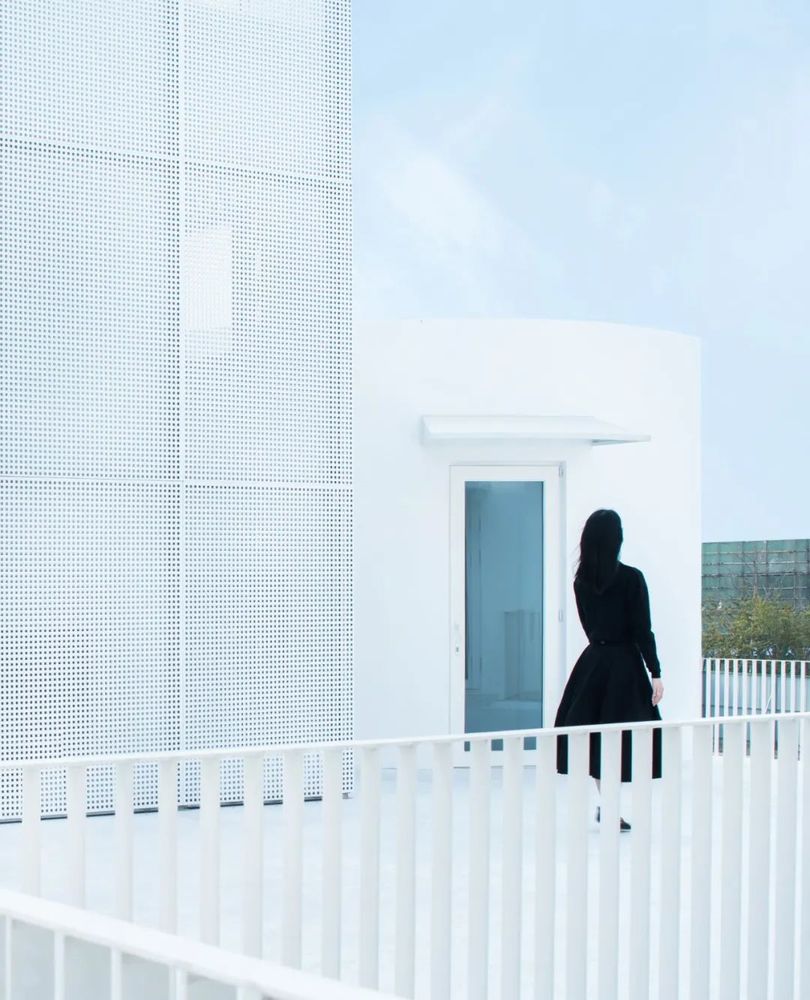
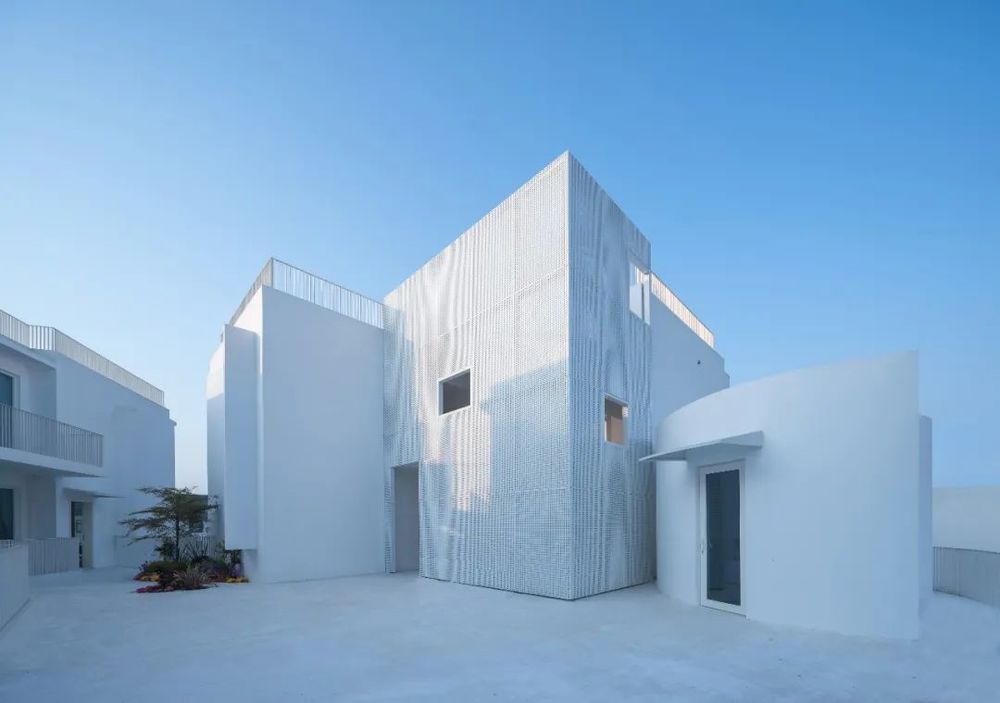
04柱的空间
Column space
柱子是一层主旋律,取消了隔墙的来划分空间的方式。散落的柱子在布置上把一层换分成三个功能区:咖啡接待、儿童活动和餐饮区。每个区域通过柱子的围合、环绕布置的柱点,暗示此处划分了一个相对独立的区域。
We eliminated the wall as a way of dividing the space, so the columns are the focus of the first floor. We divided the floor into three functional areas through the placement of the columns. The three areas are the coffee reception, children’s activities and dining area. The circular distribution of the columns forms three relatively independent regions.
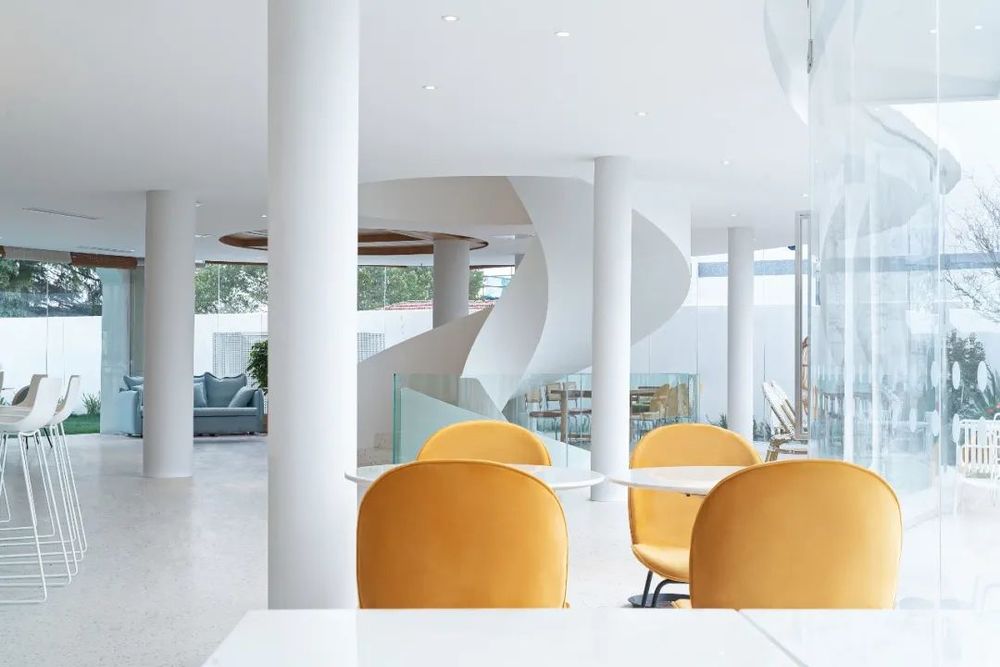
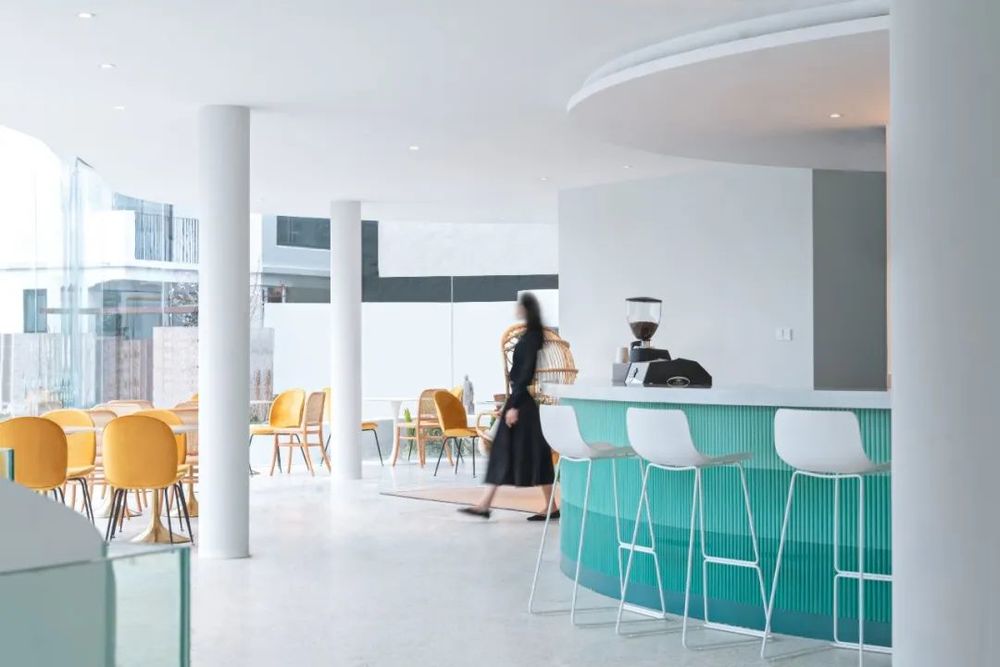
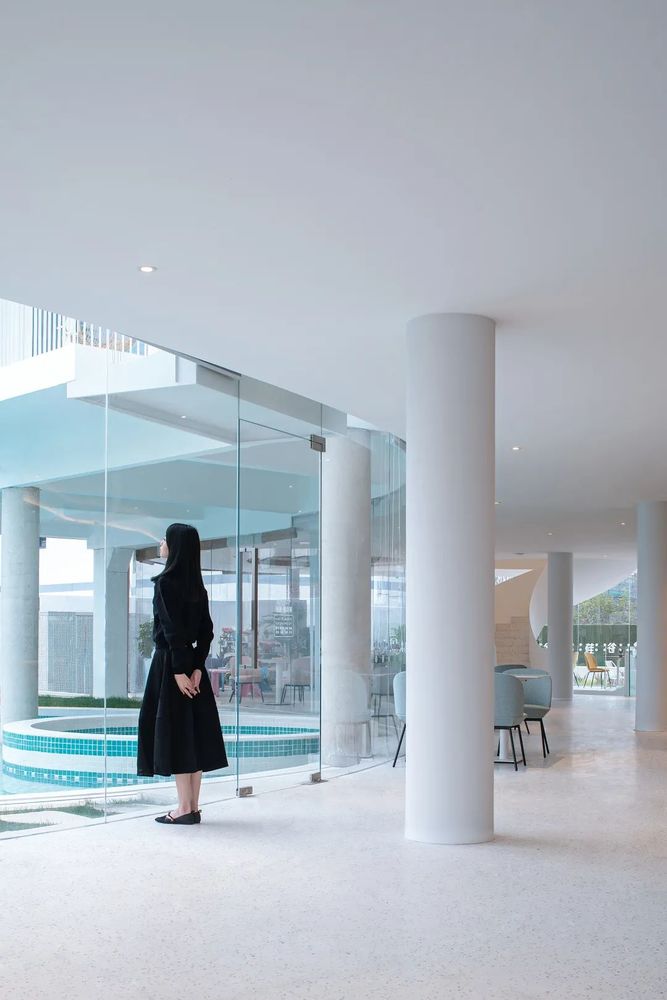
05 漫游式体验 A wandering experience 在处理一层时,我们尽可能地把室内与室外融合。一层餐厅用玻璃作为墙体,自然连接室内与室外的景象。通透的空间感源于光线的引入。随时可以看到前庭内院、自然湖景的风光。圆形的吧台把动线引导成非直线方式,弧形的玻璃墙面也让动线不断改变。
When we designed the first floor, we tried to integrate the interior and exterior landscape. The first floor restaurant uses glass as a wall, visually connecting the indoor and outdoor scene. The visual transparency of the space comes from natural light. You always see the courtyard and the lake when you are in the restaurant. The circular wine table guides the route, the curved glass wall allows the route to be constantly changed.
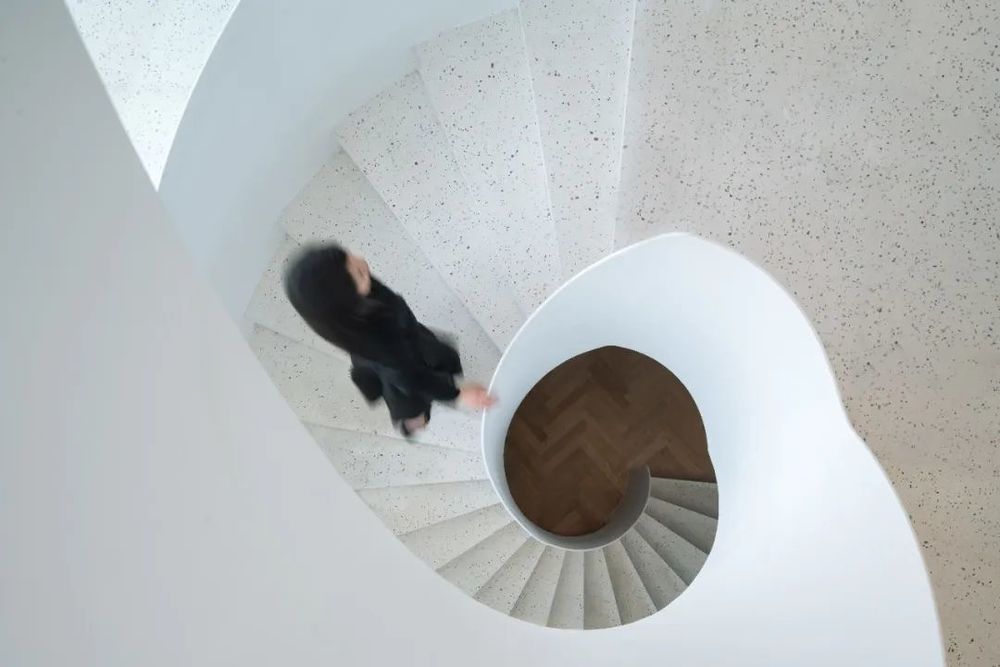
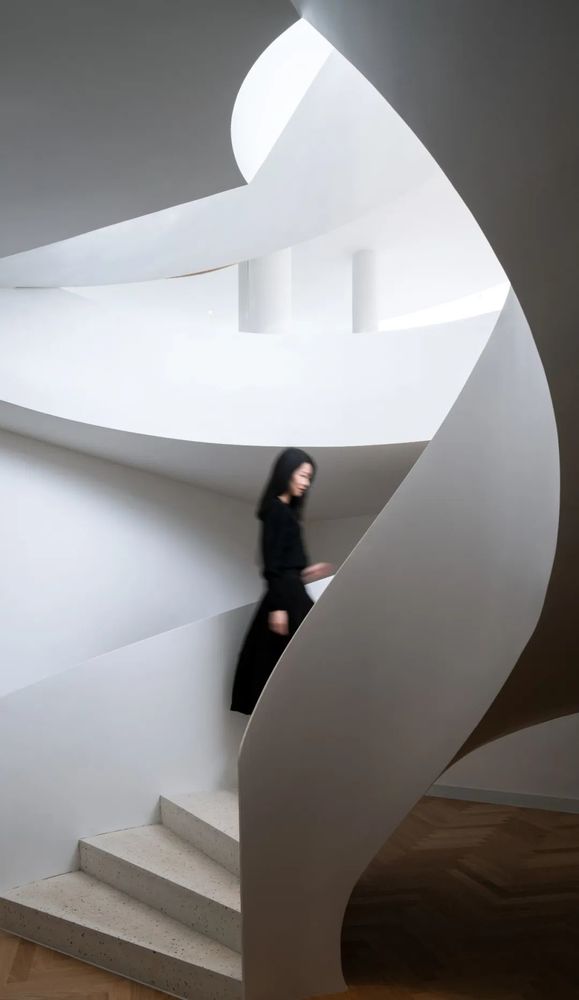
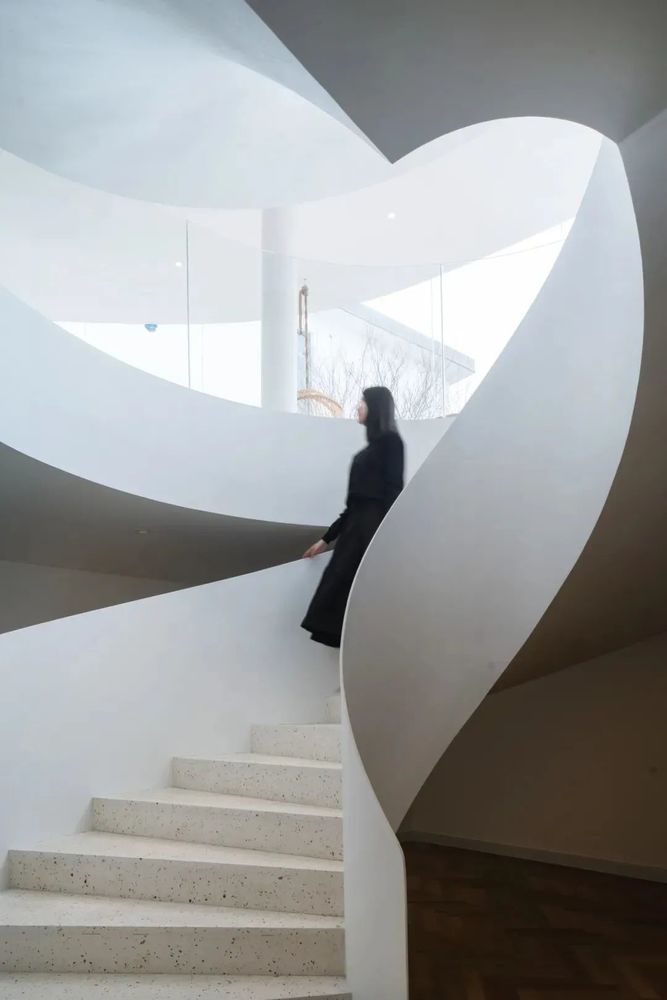
06 现代美学的慵懒 The laziness of modern aesthetics
在建筑中加入现代生活的美学感受,打破思维的禁锢,赋予空间全新的价值与意义。光影、线条、网格在某一刻达成最佳的默契,营造出最舒适放松的氛围感,让快节奏的生活稍作停留,等待心灵重归平和……
We add the experience of modern life to the architecture. We break the tradition, to give space a new value and significance. Light and shadow, lines and grids create the most comfortable and relaxing atmosphere. Here, people can slow down the pace of life, the restoration of inner peace.
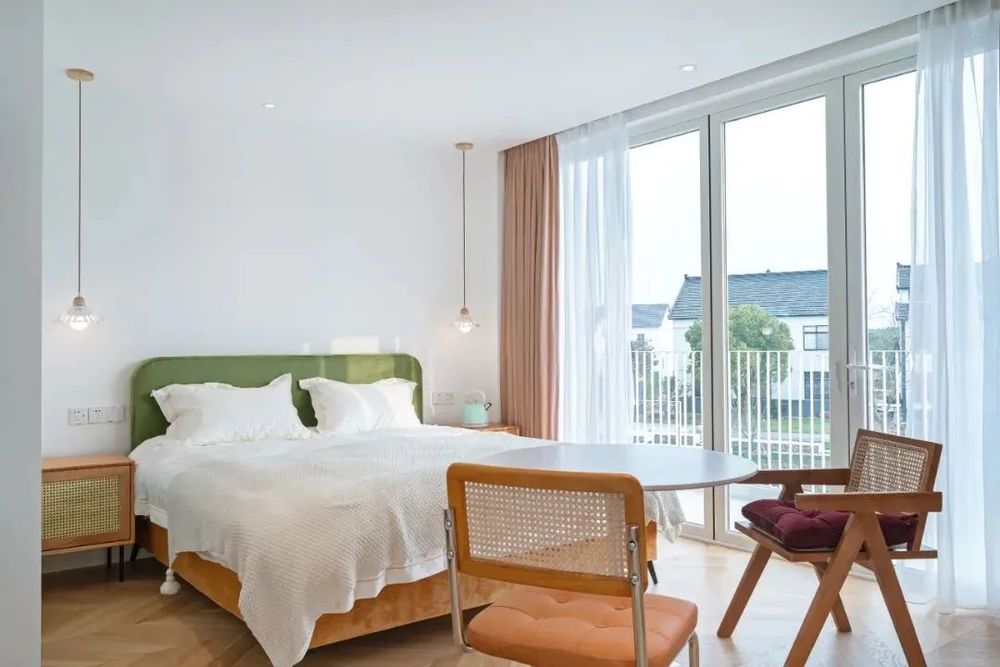
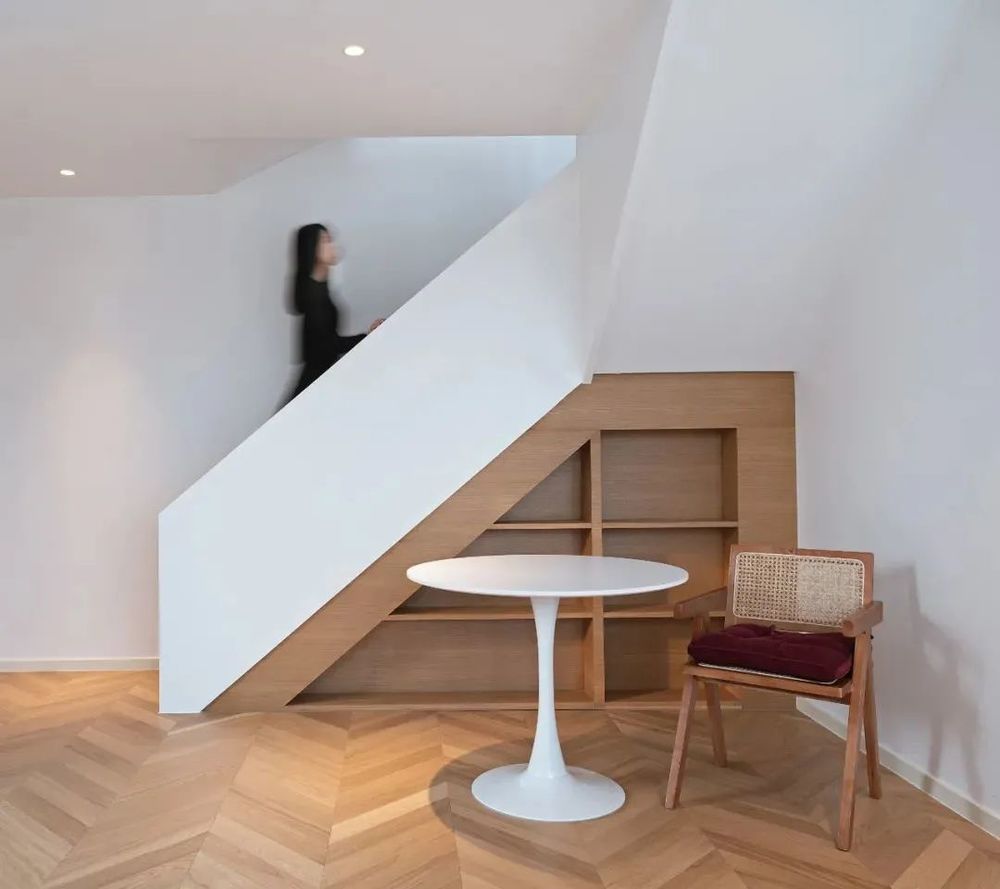
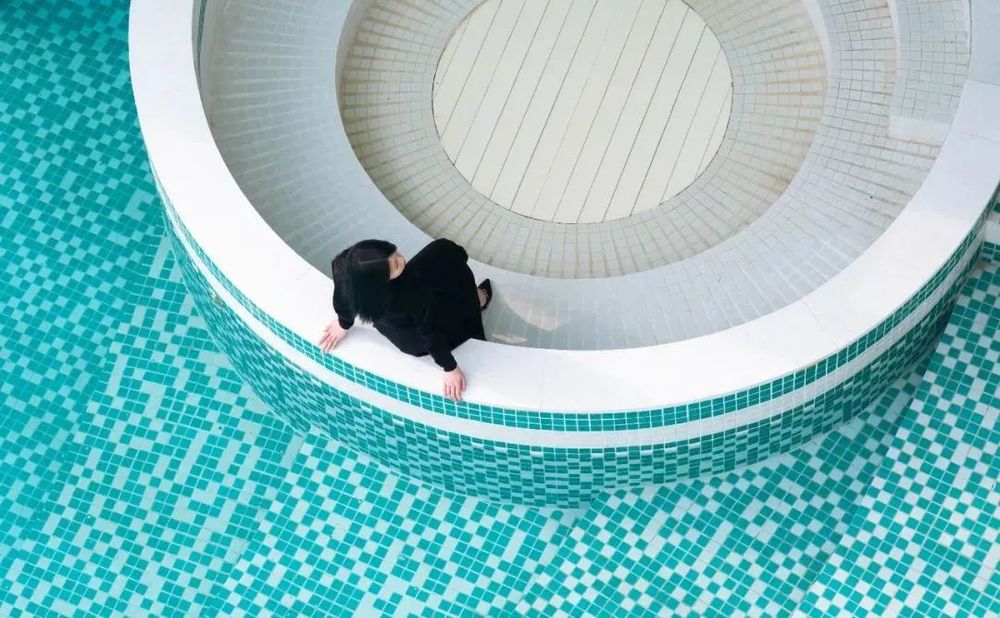
乌托邦
Utopia
木心先生曾说“生活的最佳状态,是冷冷清清的风风火火。”我们的外表或许清净,但内心要繁华盛开。不同的材质、观感和触感积淀出迥然不同的生活气息,随性的田园生活安抚内心的烦躁,以闲适自在的状态迎接清晨黎明。
Mr. Mu Xin said, "The best state of life is to be quiet on the outside but ardent on the inside." Our appearance may be insipidity, but heart anytime throughout positive mood. Different materials, visual perception and tactile perception give people different feedback. The pastoral life soothed the restlessness of the heart, so that people can use the state of leisure to greet the dawn.
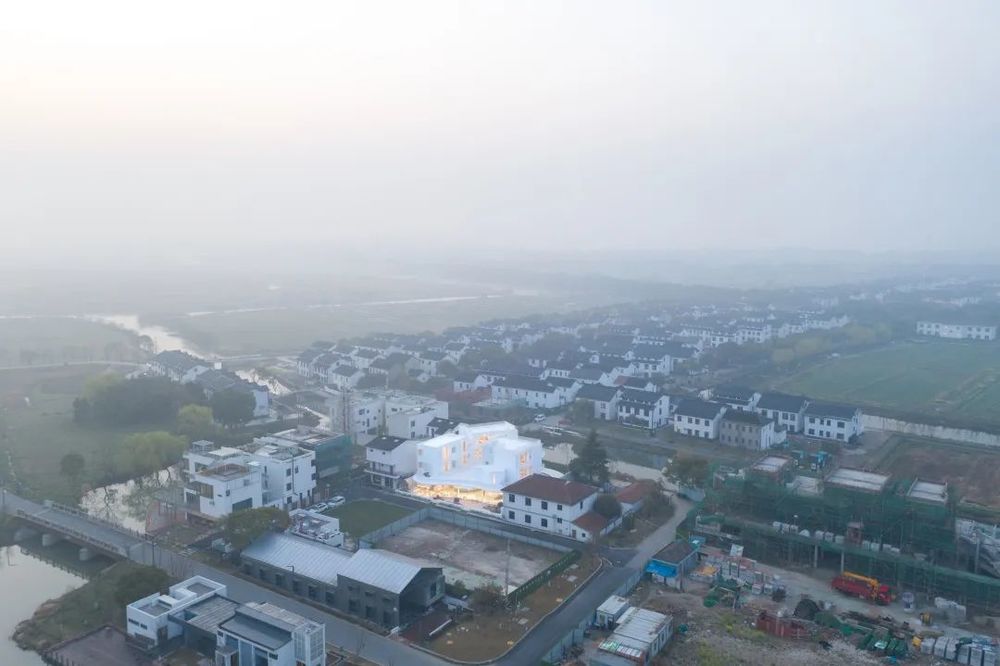
△项目鸟瞰 Aerial view of the project

△总平面图 General Plan
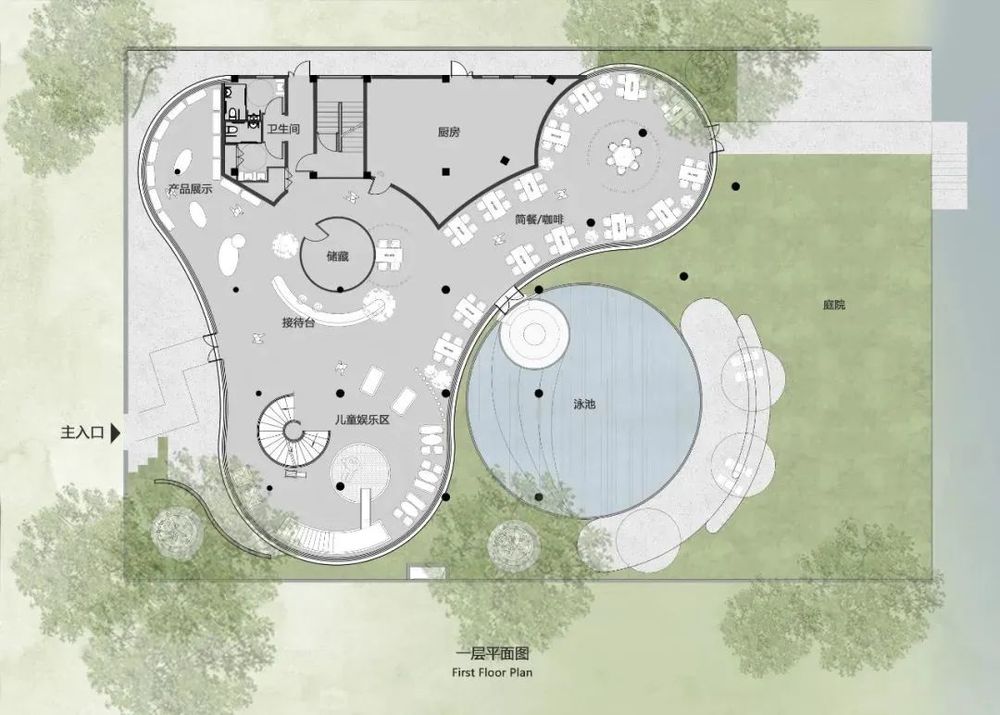
△一层平面图
First floor plan
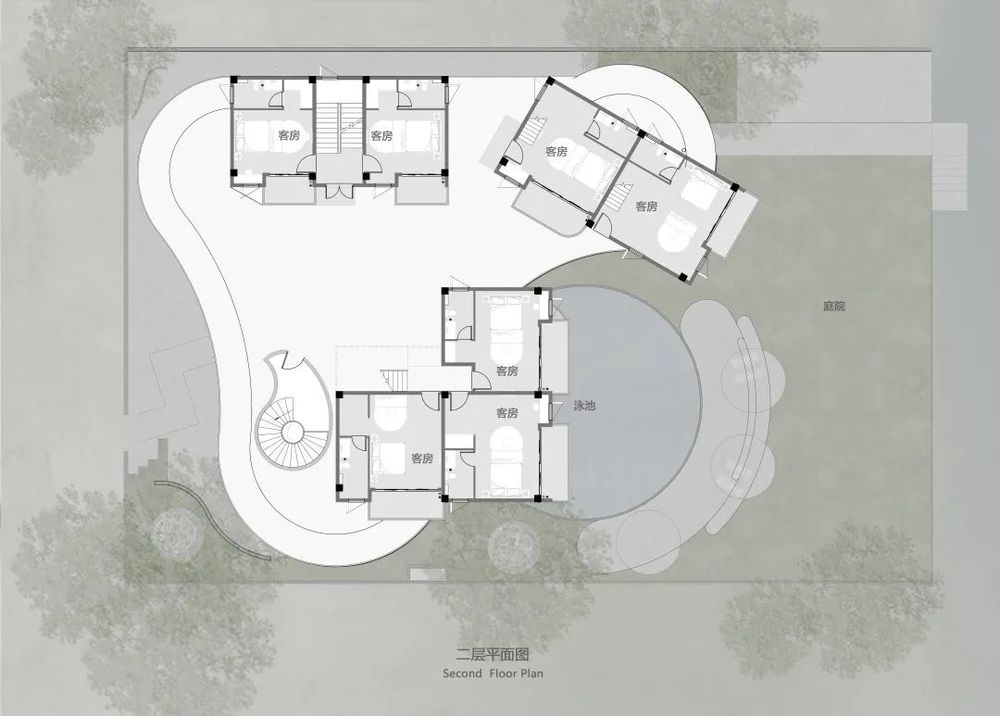
△二层平面图
Plan of the second floor
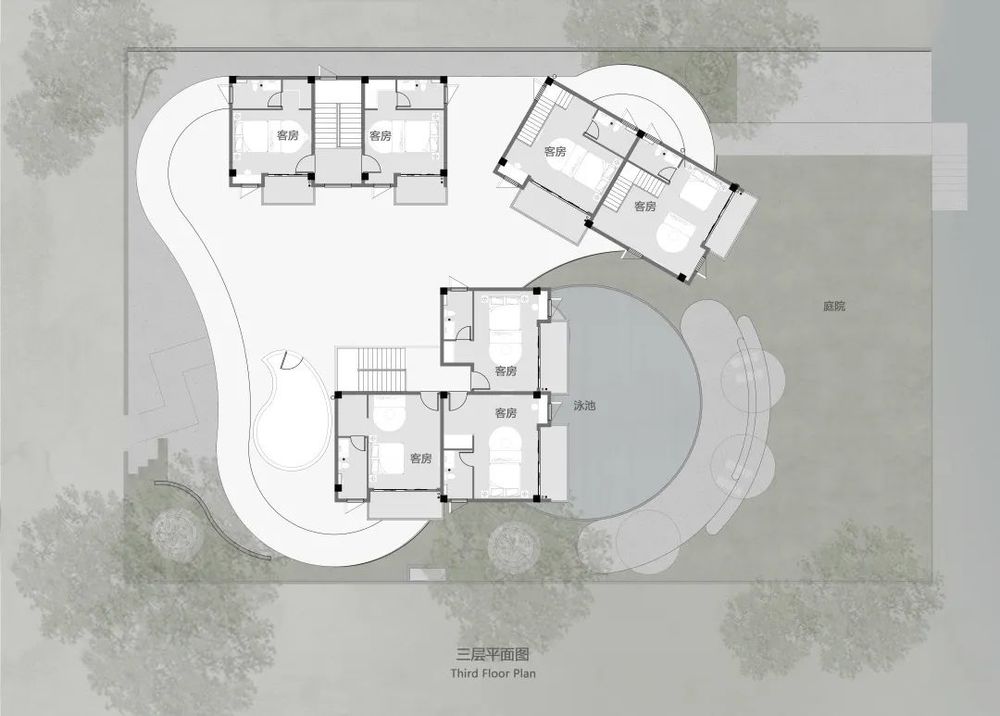
△三层平面图 Three-level plan
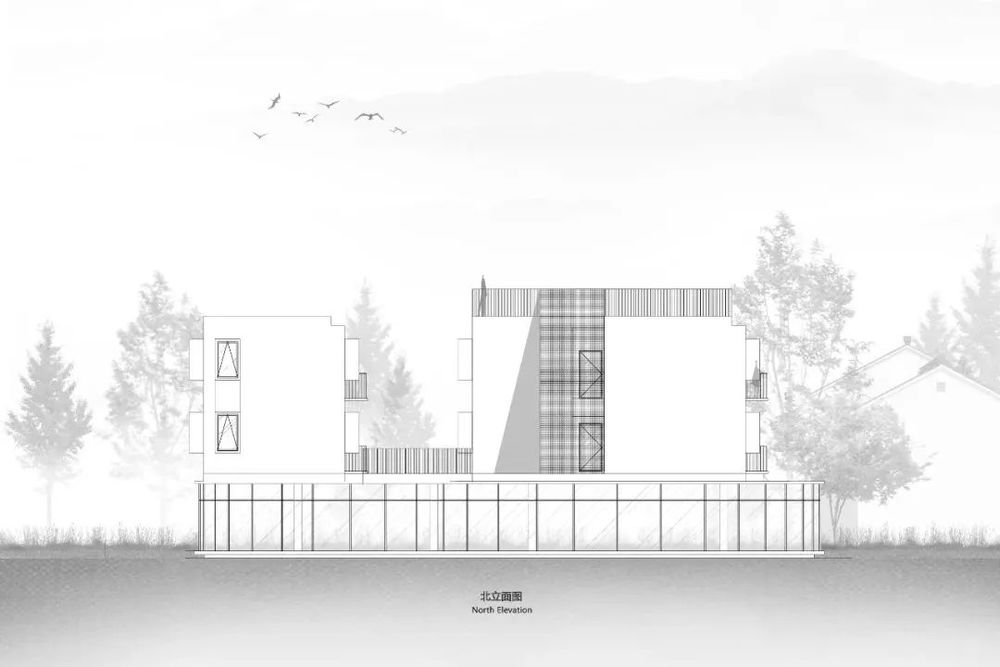
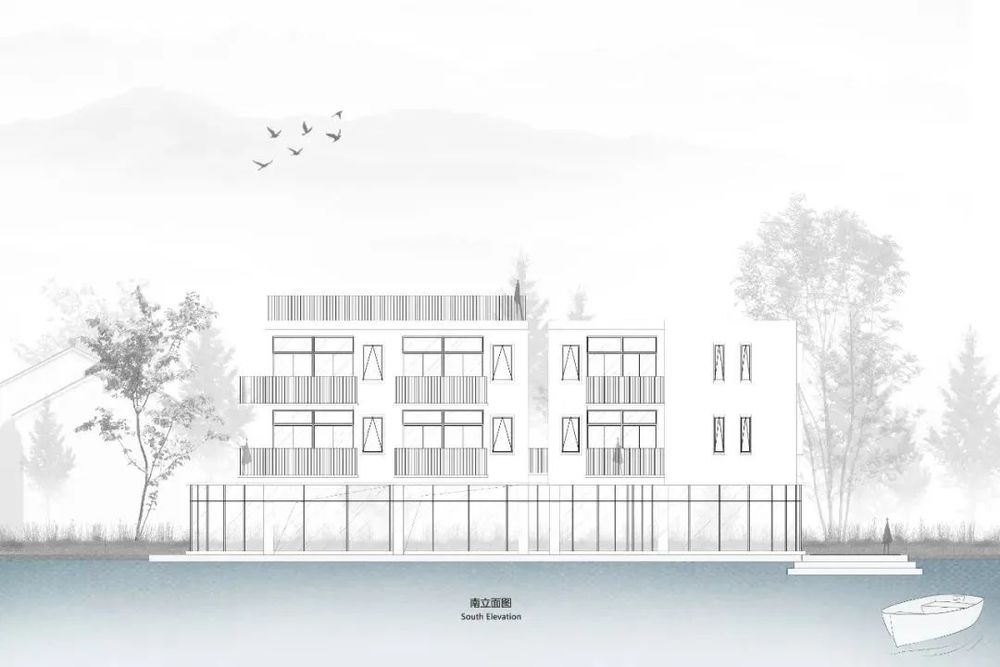
△立面图 Elevation
建筑设计:巢羽建筑设计事务所
Architectural design Firm: Chaoyu Architectural design
主持设计师:王星&梁飞
Chief Architect: Wang Xing & Liang Fei
设计团队:吴陶锴,易杭飞,周洁,林青霞
Design Team: Wu Taokai, Yi Hangfei, Zhou Jie, Lin Qingxia
室内设计:巢羽建筑设计事务所
Interior design: Chao Yu Architectural Design
设计团队:吴陶锴,陈锦澳,汴陶川,肖文慧,华艺莹
Design team: Wu Taokai, Chen Jinao, Bian Taochuan, Xiao Wenhui, Hua Yiying
Structure design: Tang Yinchuan
Soft decoration design: Chen Wei
业主:上海避风塘美食有限公司 陈蔚
地点:江苏省苏州市昆山尚明甸村
Location: Shangmingdian Village, Kunshan, Suzhou city, Jiangsu Province
面积:1000 平方米
Building Area:1000 square meters
建成时间:2022 年 2 月
Completion date: February 2022
材料:外墙涂料、穿孔铝板、微水泥、水磨石等
Materials: exterior wall coating, perforated aluminum plate, micro cement, terrazzo, etc.
摄影:此间建筑摄影赵奕龙
Photography: Cijian Architectural photography, Zhao Yilong
文字/图片:巢羽设计事务所
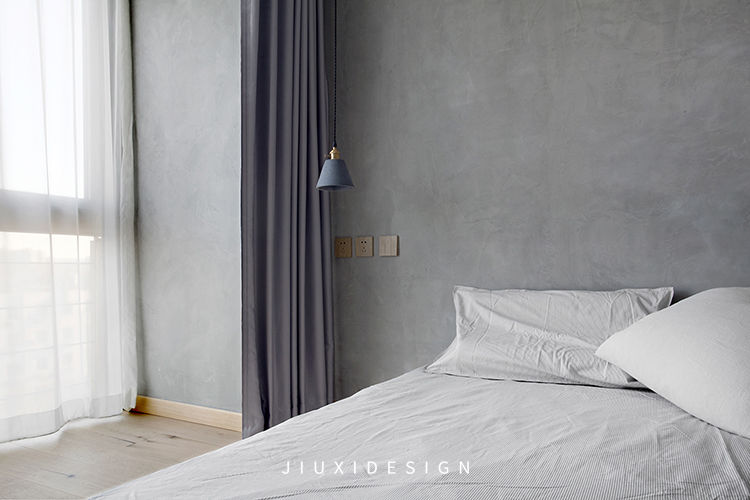
关于巢羽 | ABOUT CHAO
巢羽设计事务所由王星、梁飞联合创立于 2017 年。我们关注人的个体,建筑与环境的融合,通过研究建筑、人和自然的关系及意义,在不同地域、文化和经济条件下寻找合理的解决策略;关注室内空间策划与创意,探索空间情绪、空间叙述创造空间的故事和诗意;关注材料与器物,器物之美塑造空间之美。努力通过适度自然材料的运用,对本土文化的深度挖掘,让建筑与空间产生更多可能。团队希望用创新的设计策略,思维及形式,全案的项目思维管控模式,深度介入,让设计理念贯穿项目始终,通过多元化的方式呈现全新设计态度。
所获奖项丨Awards
2021 亚太设计精英邀请赛酒店空间大奖
2021 40 UNDER 40 中国设计杰出青年(全国)
2021 北美 PI 设计大奖
2021 红棉中国设计奖
2021 法国“双面神”国际设计大奖国际创新设计奖
2021“金案奖”全国十二强
2020 IAI 全球设计奖民宿空间金奖
2020 IAI 全球设计奖民宿空间铜奖
2020 法国“双面神”设计大奖民宿空间银奖
2020“ID+G 金创意奖”民宿设计类金奖
2020“金堂奖”年度杰出酒店空间设计
2019 法国“双面神”设计大奖民宿空间银奖
2019 “金腾奖”年度最佳酒店空间
2019 “金堂奖”年度杰出酒店空间设计
2019 “ID+G 金创意奖”民宿设计类金奖
2018 “金腾奖”TOP100
往期回顾
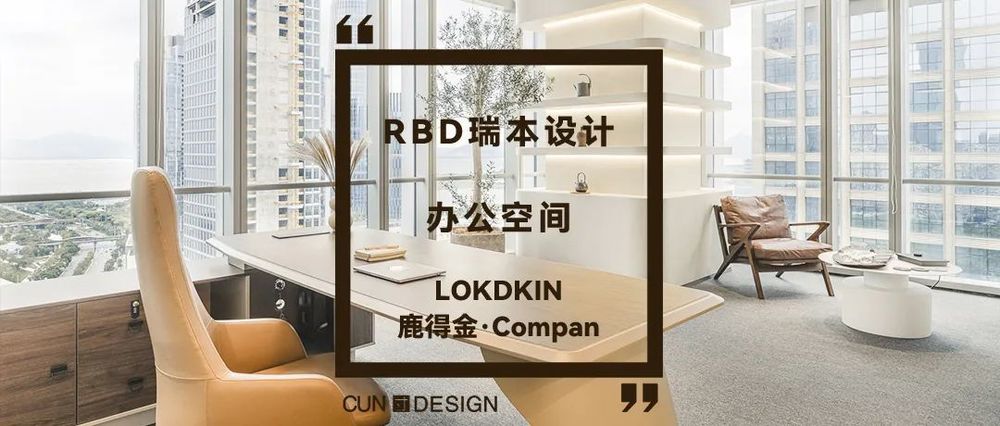
为青年设计发声
第一时间接收精选内容


