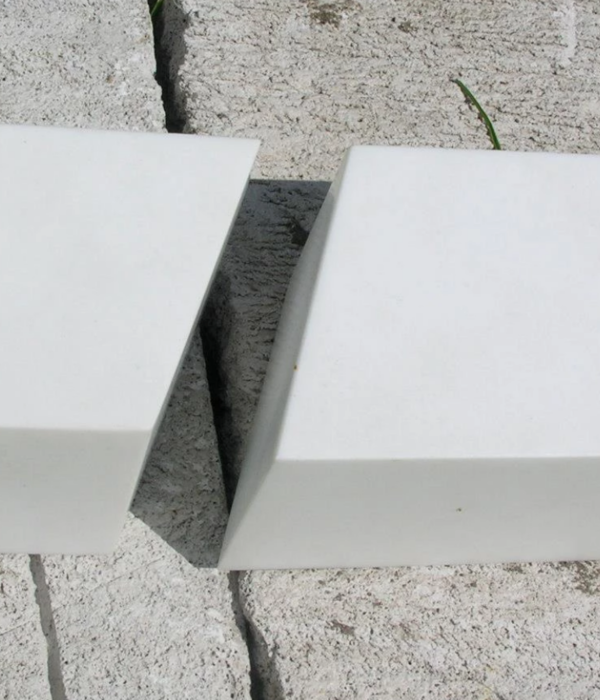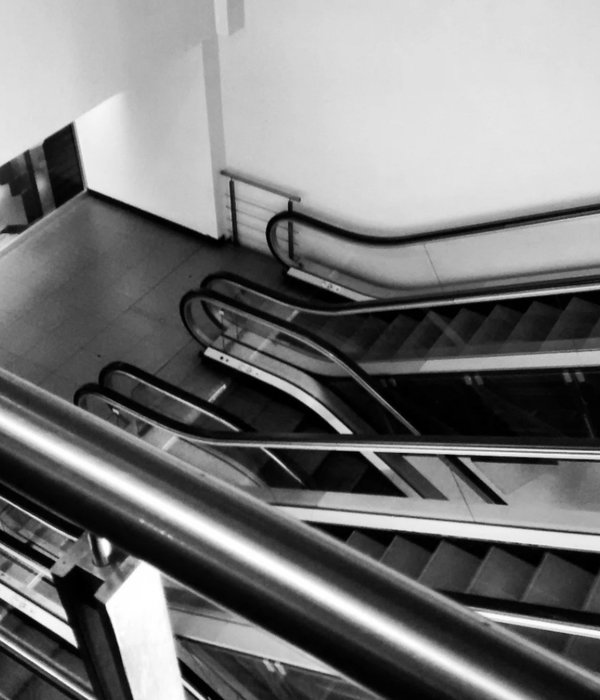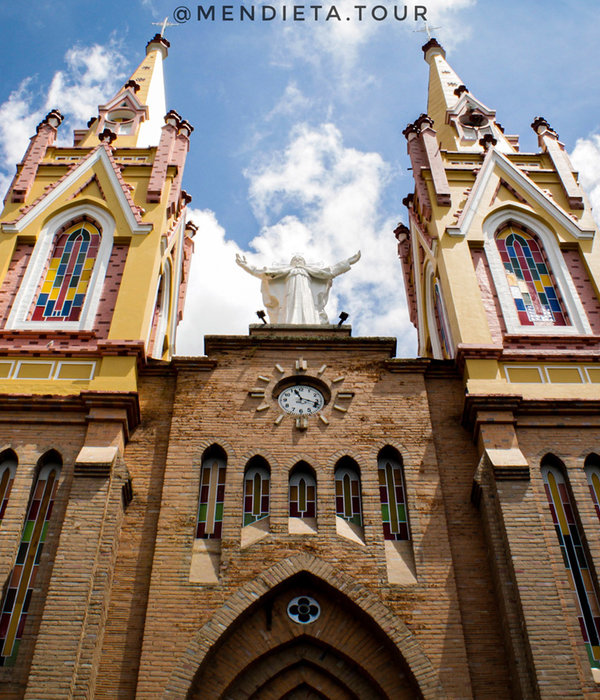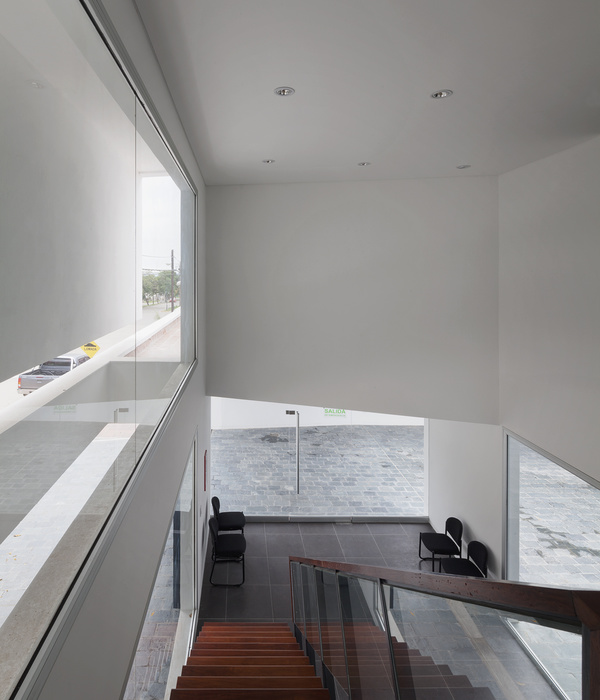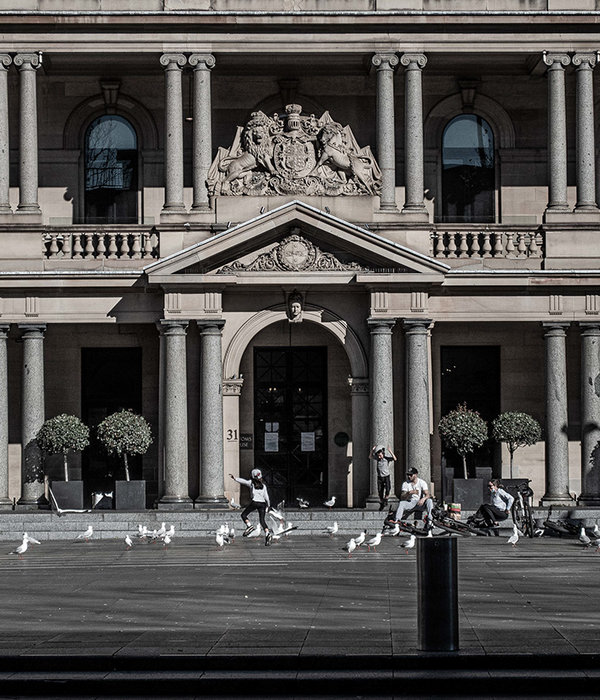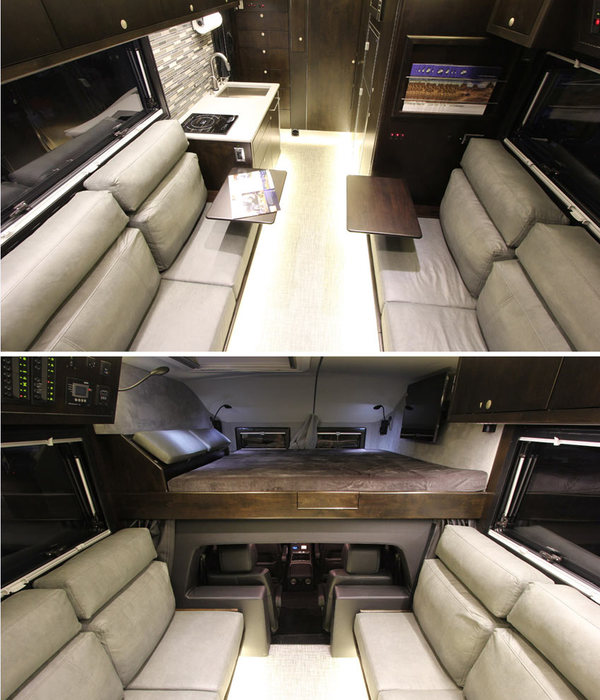Architect:Bogaerds Architecten
Location:Dierensteinweg 30, 2991 XJ Barendrecht, Netherlands; | ;View Map
Category:Distribution Centres
Hollander Barendrecht needed substantial floor space for all its business activities: around 24,000 square metres, roughly four football pitches. Because of the heavy traffic on the site of The Greenery, it was important to work at height. At Bogaerds Architects and Engineers they took that literally…
The real eyecatcher of the distribution centre is the elevated office space. Architect Rafael Krijgsman explains: “The building is located parallel to the central internal traffic route, and the ground level is very intensively used, so subsequently there is no space for other activities. Therefore we elevated the office. This way the ground level remains free for lorries and the staff can go to their workplace safely each day.”
The distribution centre is constructed of materials you might expect in a warehouse: a steel frame with steel façade cladding, concrete and glass. As a contrast to this, the office building received a warm and dynamic look. Krijgsman says, “The glass façade of the office area is surrounded by Rockpanel Woods Teak façade panels that make it a landmark with warmth, as it were. The contrast between the warehouse and the office is additionally enhanced because the façade boards are installed perpendicular to one another This creates a dynamic interplay of lines that stands out playfully against the symmetry of the warehouse.”
The Rockpanel Woods façade panels are mounted with adhesive, says Martin van Meggelen. He is the owner of P & J Gevelbekleding in Maasland that was responsible for the installation. “With adhesive you have no screw holes, and that delivers the best aesthetical result for this project. You lose nothing in terms of durability; if properly executed, the façade is just as strong as if mounted with screws. In the ten years that the building has stood there, there has been no issues whatsoever with the Rockpanel Woods panels.”
A wooden façade was considered, says Van Meggelen. “But in industrial projects that idea can often be deleted from the list quickly. Wood is a beautiful material, but it is high-maintenance, certainly in an environment full of exhaust gases and traffic movement. With Rockpanel Woods we have an alternative that is almost indistinguishable from real wood. And even under these demanding conditions they are practically maintenance-free. A rain shower or hosing down now and then is more than enough.”
The greenport in Barendrecht is still under development. Almost all the structures have been overhauled since 2009. The Hollander Barendrecht building, however, still stands unchanged as a fantastic flagship, according to Krijgsman. “These days it’s all about sustainability. Heat pumps, solar panels and other smart solutions. But do you really want to build sustainably? Then put up something that simply stays for a very long time. Because it’s functional, flexible, and popular with its users.” Thanks to the practical design full of contrasts and the smart, dynamic use of materials, that has been beautifully achieved at Hollander Barendrecht.
▼项目更多图片
{{item.text_origin}}


