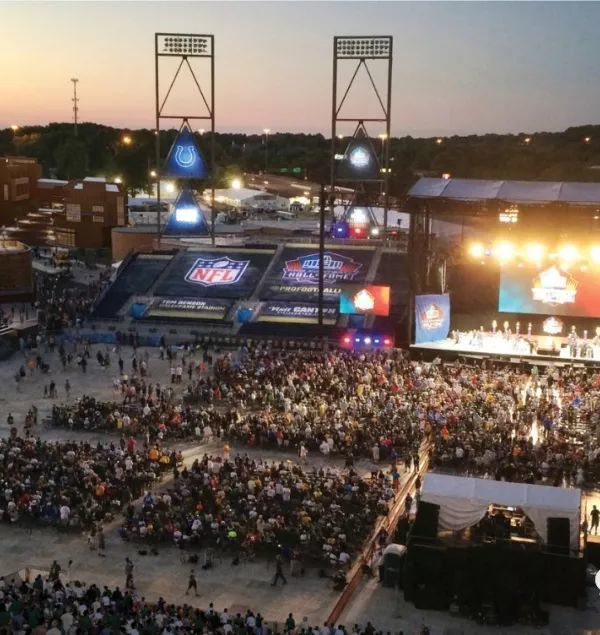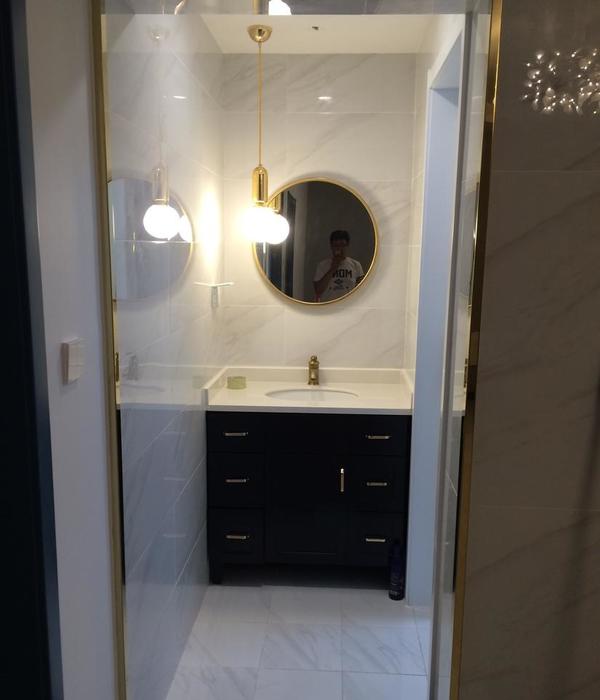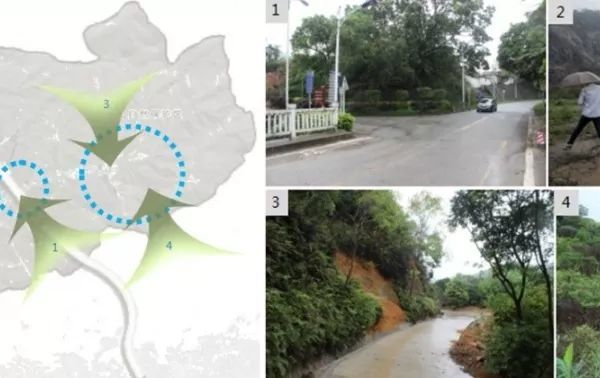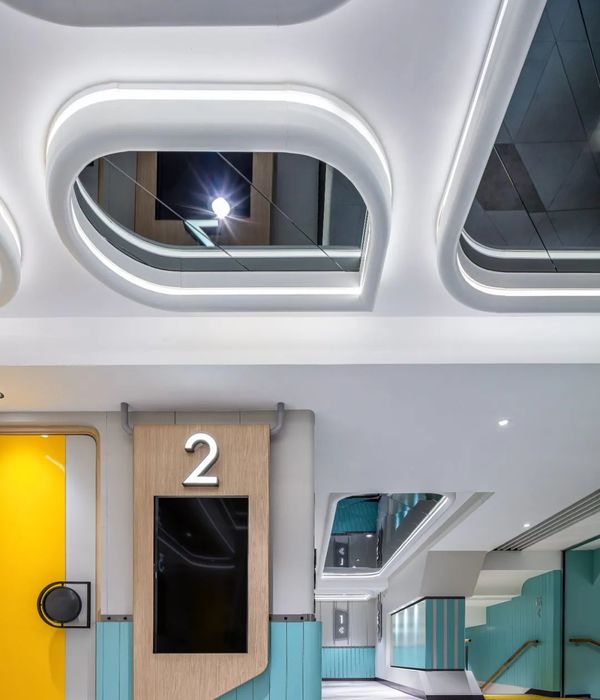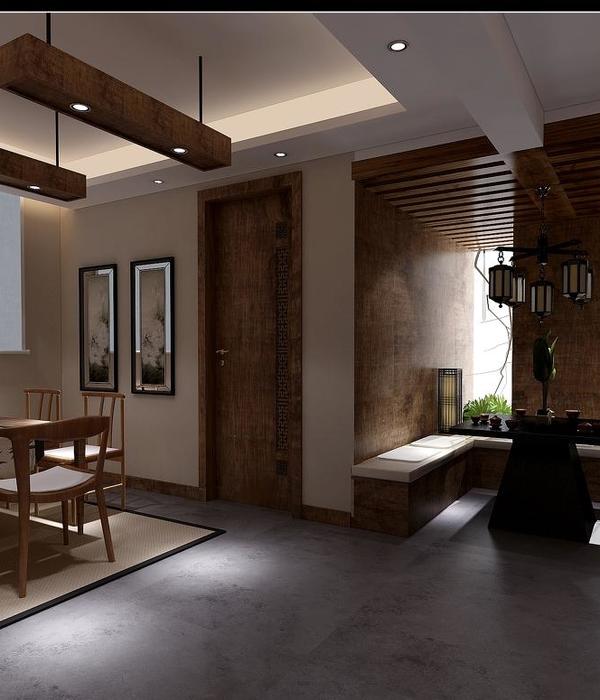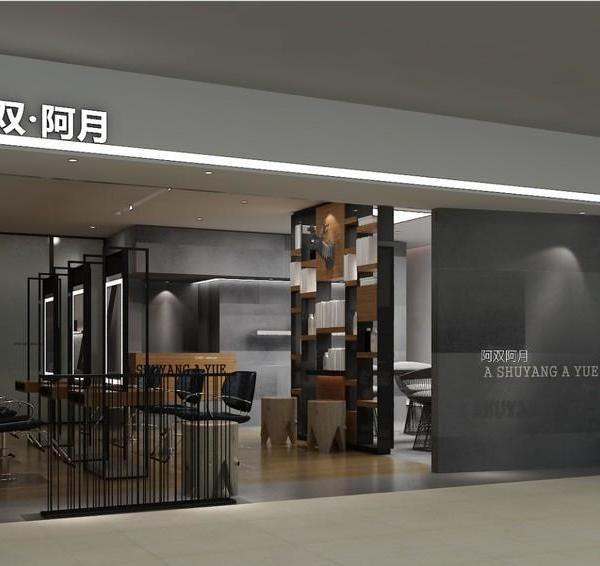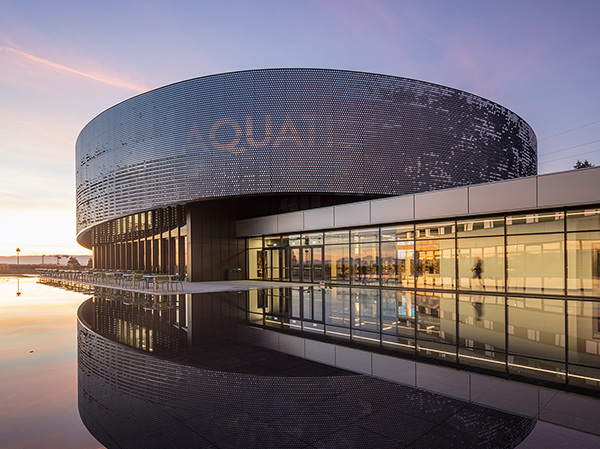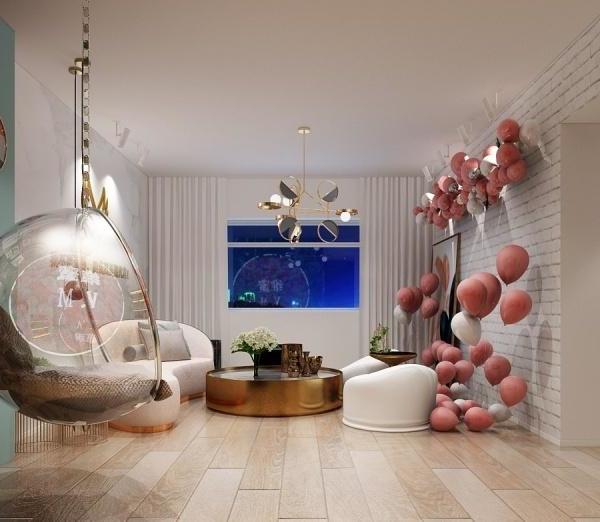初识官也街大概是十年以前,在我们北京工作室附近,依稀记得大概是一个不大的门面,材质已经记不清楚了。当时豆捞火锅盛行的年代,一家名不见经传的澳门火锅小店,并不惹眼。餐厅味道很好但价格却不贵,慢慢的我们就成为了餐厅的老主顾,几年后从门口经过突然发现它吃掉了隔壁的门面,当然我们并不了解在这几年里他们做了哪些努力。直到一天店老板弗兰克找到我们,并委托我们帮他设计一家新的分店,位于北京央视大楼正对面的CBD位置。
The first time I met Rue de Cunda was about ten years ago, which was near our Beijng Studio. I vaguely remembered that it was a small door whose material was not quite clear to me. During that time, Macau hotpot was extremely popular. However, Rue de Cunda with little fame was not conspicuous. The taste was delicious but the price was not expensive, and slowly we became the regular customers. A few years later, when we walked through the restaurant and found that it had merged the store beside it. Of course, we do not know what they have done in the last few years. Until one day, Frankie, the owner of Rue de Cunda, found us and commissioned us to help him design a new branch store, which was located in Beijing CBD.
▼北京央视大楼下的澳门官也街 Rua da Cunha Macau hotpot next to CCTV
角色对换,从餐厅的老主顾成为餐厅的设计师,从那以后我们对官也街有了深层次的了解。先天优势是我们对餐厅的发展经历和文化已有认识,餐厅名字的由来就源自澳门小小的一条街道“官也街”,这也是出身澳门的餐厅老板弗兰克从小长大的一条街,用官也街来命名,诉说一个澳门人心中对故乡的牵挂,无论脚步走多远,在人的脑海中,只有故乡的味道,孰悉而顽固,就像一只在高空中翱翔的风筝,一头锁定了千里之外的异地,另一头则永远牵绊着记忆深处的故乡。
Our roles changed from the restaurant’s customers to the designers of Rue de Cunda. From then, we had acquired a deep understanding of the Rue de Cunda Street. Our congenital advantages are the experiences and cultures of restaurants’ development. The name of this brand was derived from a Macau Street “Rua da Cunha”, where Frankie grew up. This name represents the solicitude for hometown of Macao. No matter how far he walked, the taste of hometown will be very familiar and stubborn in his mind. Like a kite flying in the sky, one side combines the place thousand miles away and the other side always connects the home of deep memory.
▼餐厅入口,entrance of the restaurant
也许我能够想到十年前Frankie创业时候的艰辛,无论是当年名不见经传的小店,还是今天名声远播的国贸餐厅,官也街都一直追求着食物本身的味道。“澳门食者民之本也“吃本身一直都是人最重要的事情,现代人对于温饱来说吃确实简单,但是要想吃出品质并非易事。官也街就把这件事做到了极致。空运的鲜活海鲜和极品澳洲牛肉有机农场的新鲜蔬菜保证了食物的本身味道,再加上精心熬制8小时以上的汤底更让食材锦上添花。当你喝上第一口汤的时候你一定会觉得不虚此行。国贸官也街餐厅坐落在京城最繁华的CBD,有北京东三环做好的景观带,超高的玻璃幕墙让CBD美景尽收眼底。
Maybe I can imagine the hardships that Frankie encountered when he started his business ten years ago. Rua da Cunha is keeping pursuing the original tastes of food whether in the past or at present. “Eating is the basis of Macau people.” Eating has been the most important thing of people. In nowadays, it is easy to have enough food, but it is hard to eat with high quality. Rua da Cunda has achieved the best. Fresh seafood by air transportation, brilliant Australian beef and fresh vegetables from organic farms ensured the original taste of foods. The soup which has been boiled for more than eight hours makes it more perfect. When you drink the soup at the beginning, you will never regret this voyage. The Rua da Cunda restaurant seats the most prosperous place in Beijing CBD with the best landscape of East Third Ring. The french windows make you have a beautiful panoramic view of CCTV.
▼主要用餐空间,the main dinging space
在设计之初我们就确定了以玻璃幕景观区域为设计的切入点,利用原有的下沉空间把餐厅设计成一个微缩小剧场,以玻璃幕区域为最低点向内部空间依次抬高,并形成三个剧场式台阶,那么在不同高度上就餐的人们就能更好的欣赏到三环美景,其他的剩余空间较为私密正好作为包间使用同时也提高了零散空间的使用效率。在材料使用方面主要运用了原木为主的自然材质,并利用最为原始的搭建手法制造出丰富的空间效果。
At the initial stage of our design, we determined to use glass curtain landscape area as the breakthrough point. By using the original subsidence space to create a Miniature Theater, from the lowest point (french windows) to highest point (interior space), which forms three levels, at the same time, each one could appreciate fine scenery. The rest space of this restaurant is more private, which are suitably used as compartments. Meanwhile, it can improve the efficiency of the whole space. We mainly used the logs, other natural materials and the most primitive methods to create a rich spatial effect.
▼利用原有的下沉空间把餐厅设计成一个微缩小剧场,by using the original subsidence space to create a Miniature Theater
▼餐厅细节,detail
▼以玻璃幕区域为最低点向内部空间依次抬高朝向户外美景, from the lowest point (french windows) to highest point (interior space), which forms three levels, at the same time, each one could appreciate fine scenery
▼利用最为原始的木材搭建手法制造出丰富的空间效果,with the use of the logs and the most primitive methods to create a rich spatial effect
▼餐厅,kitchen
另外值得一提的就是餐厅的外立面设计,原来的红线是半弧形曲线,如果按照原来的形状立面效果势必被平面化,也不能与内部空间有机结合,所以我们以退为进把弧线转化成折线,这样一来就能让原本平淡的立面变得多变且负有韵律感,同时利用时空转化关系延长了外立面的长度无形中增加了餐厅的展示面。当然,在施工的过程中也遇到了很多困难,比如:地面水磨石与铜板密度存在差异造成了地面发黑和平整度不够还有原木的尺寸加工与现场尺寸不吻合造成安装困难再有天花造型遮挡了消防喷淋等等诸多问题。当然有时候现场出现的问题是难以预见的,但这也是设计的魅力所在,现场的突发事件更能让我们增长临时处理问题的能力,更能增长我们的设计热情,对于我们每一个项目都是一个全新的课题,每一个案例都是独一无二的,学习与设计我们永远在路上。
It is worth mentioning that the facade. The original red line is half curve, which will be bound to be planarization and cannot be combined with interior space. Since we changed the curve into a broken line, which makes plain facade variable and full of the sense of rhythm. At the same time, with the utilization of time and space conversion relationship, it virtually increases the restaurant display surface through extending the length of the facade. Of course, there were many difficulties in the process of construction, such as the difference between ground water grindstone and copper plate density, which made the ground black and insufficient flatness. Also, the size of the log was not consistent with the site size. And then there were the smallpox models that covered the fire sprinklers and so on. Sometimes, the problem is difficult to foresee, but it is also the charm of design. The emergencies can help us to gain the abilities on solving the problems and increasing our enthusiasm on design. Each project is a fresh task and each case is unique. We keep on learning and designing on the way forever.
▼把外立面弧线转化成折线让原本平淡的立面变得多变且负有韵律感,changing the curve into a broken line which makes plain facade variable and full of the sense of rhythm
关于VI我们也下了功夫,品牌识别图像设计承袭传统,创造经典为首,运用东方翠玉绿搭配经典古铜金做搭配,将享用锅物时的相聚与围绕作为形象展演。字体图像设计分为上下部,顶部展现掀起锅盖时热气延散的轻盈,笔画收尾则有汤煲锅物在味蕾上所留下的余韵,鲜浓深刻。品牌形象设计的延伸则将烟雾之间的虚实,转化为具现代感的透明渐变线条,透过彼此交错,层层堆叠的画面,除了演绎锅物热气升腾的透气感也提升作品画面表现的层次。
The identity design was derived from inheriting tradition and creating classic spirits. By using oriental jade green with classic bronze gold to present design consistency and extend the image of enjoyment of gathering together. The typeface design is divided into two parts. The top part of the logo shows the steam evaporation when you open the pot lid. End of stoke is symbolized how the hotpot amaze your taste which is fresh and impressive. The design concept comes from hotpot steam and turn it into symbols. By using layers together into a stack not only to present steam rises, but also enhance brand awareness and imagines.
▼品牌识别图像设计,the identity design
▼平面图,plan
▼立面图,elevation
项目名称:官也街澳门火锅 设计公司:古鲁奇建筑咨询有限公司 设计团队:利旭恒,赵爽,周秋霞,张超 设计总监:利旭恒 客户:官也街澳门火锅 项目位置:中国北京建国门外大街1号国贸商城北区7F 项目面积:680平方米 完成时间:2018年1月 摄影:鲁鲁西 Project name: Rua da Cunha Macau hotpot in Beijing Firm: Golucci Interior Architects Designer Team: LEE Hsuheng , ZHAO Shuang , Zhou Qiuxia , ZHANG Chao Director: LEE Hsuheng Client: Rua da Cunha Macau hotpot Location: Beijing, China Area: 680㎡ Completion Date: January,2018 Photographer: Luluxi
{{item.text_origin}}

