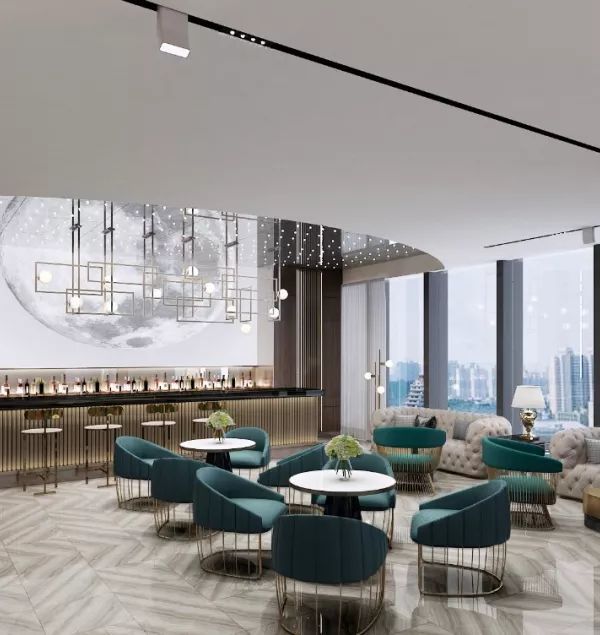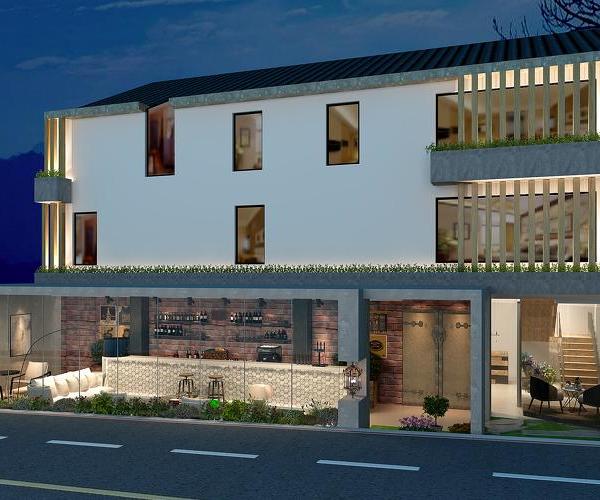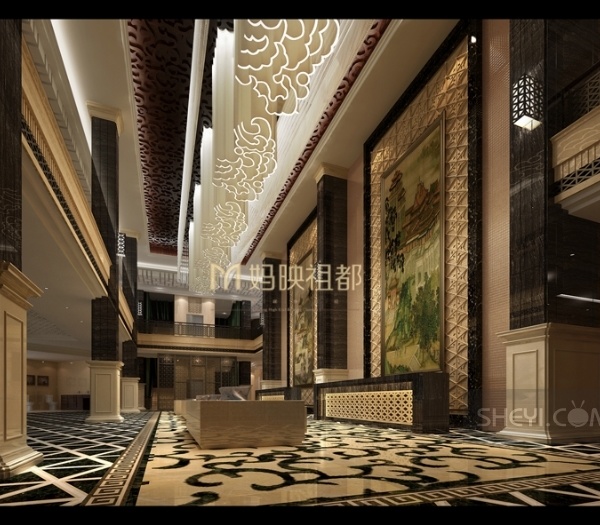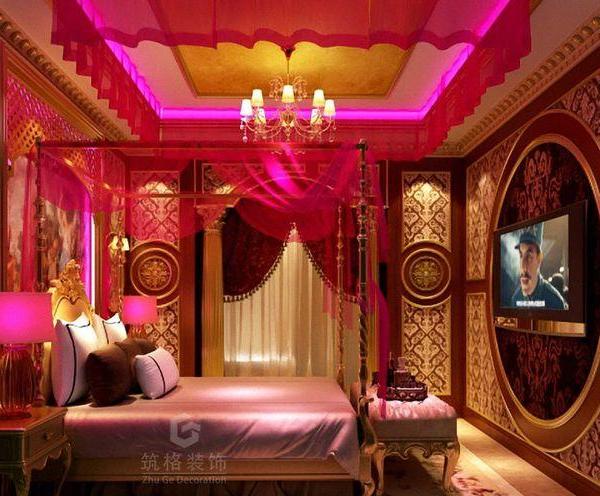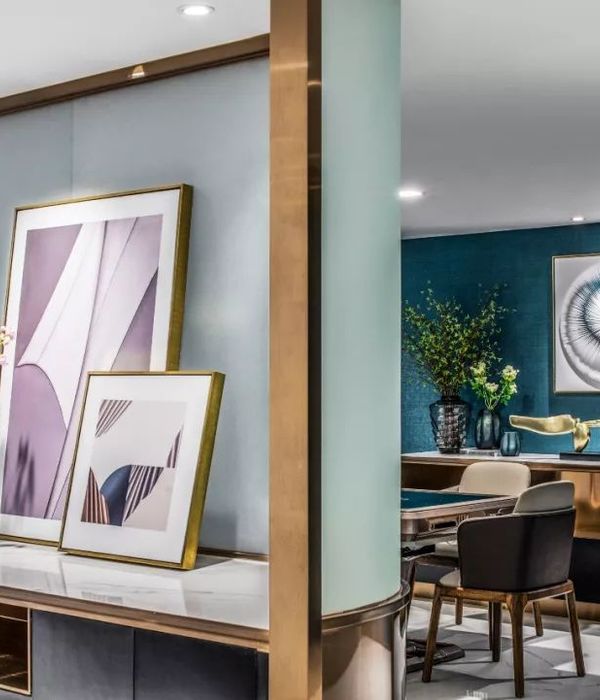项目所在建筑体位于广东省金融高新区中轴线上,餐厅中心线与城市中轴线一致,主动线与中心线重合。用一条贯穿门厅、廊到水幕的无形脊梁支撑起了整个空间。餐厅位于建筑体首层,前后两个入口分别朝向建筑体的室内和室外中庭。室内一侧光线柔和、气流和气压恒定;室外一侧光照强烈、气流和气压多变。在这样的建筑环境下,容易造成内外能量不均衡,体感弱的情况。我们希望通过设计的策略来调和室内外的关系,达到一个最佳的平衡点,创造一个理想的安乐窝。外立面的大窗景增加了室内外的互动性。整个外围就像是被编织条与墙体包裹的巢。
The building in which the project is located on the axis of Financial High-tech Zone of Guangdong Province, the center line of the dining hall is consistent with the central axis of the city, and the drive line coincides with the center line. Supporting the whole space with an invisible ridge running through the hall and porch to the water curtain. The restaurant is located on the first floor of the building, and the front and back entrance face the interior and exterior atrium of the building respectively. The light on one side of the room is soft, the air flow and the air pressure are constant, and the light on the outdoor side is strong, the air flow and the air pressure are changeable. In such a building environment, it is easy to cause internal and external energy imbalance and the body feeling weak. We hope to reconcile indoor and outdoor relationships through designed strategies to achieve an optimal balance and create an ideal snug nest.The large window view of the outer facade increases the interaction between the indoor and outdoor, and the whole periphery is like a nest wrapped with woven strips and walls.
▼门店外观,exterior view
▼内部核心空间概览,overview of the main dinning area
巢是什么?
What’s the nest?
巢,鸟在木上曰巢,在穴曰窝。从木,象形。由干草,树枝和泥巴搭建,用来栖息和哺育幼鸟。枝条交错,呈包裹状。巢壁的结构机制充满了大自然的智慧。巢壁壁体是包裹的、是创造安全感的,是向内的。巢壁结构肌理是穿透性的、是创造交流的,是向外的。巢的内外空间并没有因巢壁的存在而被完全隔离。相反透过巢壁内外达到一种微妙的平衡状态。
The bird nests on the wood, it is the hieroglyph. Made of hay, branches and mud, used to inhabit and feed young birds. Twigs crisscrossed, wrapped. The structure of the nest wall is full of the wisdom of nature. The wall of the nest is wrapped, it creates the sense of security, and it’s inward. The texture of the structure of the nest wall is penetrating, it is to create and exchange, and it’s outward. The inner and outer spaces of the nest are not completely isolated by the existence of the nest wall. On the contrary, there is a delicate equilibrium between the inside and outside of the nest wall.
▼项目视频,video of the project
构建之法
The method of the construction
设计依据品牌自身“nest”的概念作为出发点来处理城市与建筑之间,空间与人之间的关系。空间整体采用莫兰迪色系的材质进行搭配。外立面开始,一道道虚实相间层层递进的暖灰色调隔断有助消费者放松心情,把气息和心境调至与餐厅能量场匹配的状态。正门入口主壁面倾斜向内以示友好迎客。从巢的结构肌理出发主入口侧面设置了条状的屏风,让室内外保持视线上的相互渗透。
The design is based in the concept of the brand “nest” as a starting point to deal with the relationship between city and architecture, between space and people. The whole space uses Morandi color system material to make the match. Starting from the external facade, the progressive warm gray-tone separation between empty and real layers helps consumers relax and adjust their breath and mood to a state that matches the restaurant’s energy field. The main wall of the entrance of the main gate is tilted inward in order to be friendly to the guests. Starting from the structure of the nest, the side of the main entrance is set up with a strip of screen, allowing the indoor and outdoor to maintain the mutual penetration of the line of sight.
▼空间布局分析,space layout analysis
进入餐厅后,主动线串联起主走廊、左侧橱窗、前用餐区和右侧水吧,主动线尽头以羽化式的水幕墙作为视觉焦点,水幕墙最后右拐到达后用餐区。主走廊天花的倒三角形式强调和呼应了城市中轴线。屏风与浮墙是我们对这个项目进行的最主要的艺术创作。屏风剖面抽象自橄榄叶的轮廓。从鸟巢的编织肌理中获取灵感,结合当代解构方式,通过精心的角度排列,将自然光逐步引进室内,在光影的作用下交织起守护生命的保护网.
After entering the restaurant, the main corridor, the left window, the front dining room and the right water bar are connected by the drive line in series. At the end of the drive line, the feathered water curtain wall is used as the visual focus., go to the end of the water curtain wall and turn left and then arrive at the dining area. The inverted triangular form of the ceiling of the main corridor emphasis and echoes the city axis.The screen and the floating wall are the main artistic creation of this project.The screen profile is abstracted from the outline of olive leaves, inspired by the weaving texture of the bird’s nest, combined with contemporary deconstruction, through careful angle arrangement, the natural light is gradually introduced into the room, and under the action of light and shadow, the protection net for protecting life is interlaced.
▼餐厅入口区域-从水吧台看前用餐区,entrance area-view from the water bar towards the front dining room
▼屏风剖面按照抽象化的橄榄叶轮廓设计,the screen profile is abstracted from the outline of olive leaves
前区从墙面到墙下座椅再到地面均为形式跟材质的延伸,模糊了墙与地的界面关系。网格化的墙面材质进行了拼接处理。形成纵横的包裹感。强调界面在不同维度中纵横交错汇聚成严谨、灵动的空间属性。
The front area extends form and material from the wall to the seat under the wall and then to the ground, thus blurring the interface relationship between the wall and the ground. The gridded wall materials were spliced together, forming a sense of vertical and horizontal direction. It emphasizes that the interface is interlaced in different dimensions to form a rigorous, dynamic spatial attribute.
▼围合起来的前用餐区,enclosed front dining room
▼前用餐区内部,interior of the front dining room
浮墙的设计可以保持视线上的连贯以及空气的流通,并融合就餐需求,落地部分为餐椅功能。生命力顽强的苔藓分割餐椅体量,寓意石缝中孕育出来的生命体。巢是生命开始的地方,是感知世界的起点。充足的阳光是大自然的馈赠,但过多的进入室内则不利于舒适环境的营造。浮墙在空间中央做起围合,阻挡了直射的阳光。光线经过墙身、地面等粗糙肌理的二次过滤后变得非常柔和,内部空间照度得到有效控制,非常适合坐下来细细品味食物带来的幸福感。
Floating wall design can maintain line-of-sight continuity and air flow, and integrate dining needs, landing part is the dining chair function. The tenacious moss divides the size of the dining chair, implying the life which born in the seams of stone. The nest is the place where life begins, the beginning of the perception of the world. Ample sunshine is the gift of nature, but too much sunshine enter into the room is not conducive to the creation of a comfortable environment. The floating wall acts as a barrier against direct sunlight. The light passes through he second filter the wall body, the ground and other rough texture becomes very soft, internal space illumination is effectively controlled, it is very suitable to sit down and carefully taste the happiness brought about by food.
▼浮墙的设计可以保持视线上的连贯以及空气的流通,落地部分为餐椅功能,floating wall design can maintain line-of-sight continuity and air flow, and landing part is the dining chair function
▼生命力顽强的苔藓分割餐椅体量,寓意石缝中孕育出来的生命体,the tenacious moss divides the size of the dining chair, implying the life which born in the seams of stone
餐厅的视觉深处,羽化透光的水幕墙端景不仅在视觉上有降温、滋润的感觉;在听觉上也形成一道隔离外界嘈杂的音障。阳光透过水幕墙,两者交织犹如一个流动晶莹的发光体。在光的作用下,室内形成斑驳闪烁的光影效果,自天花分界线水流自上而下,水影自下而上,不断发散,宛如一个生生不息的能量发射器,为灰调空间注入生机。
In the restaurant’s deep vision, the feathered water curtain wall not only has a visual sense of cooling and moisturizing; it also forms an audible barrier to the noise of the outside world. Sunlight pass through the water curtain wall, the two intertwined like a flowing crystal luminous body, under the action of light, the indoor form a mottled shimmering effect, from the ceiling line the water flow from top to bottom, the shadow from the bottom up, constantly diverging, like an endless energy launcher, to inject life into the gray space.
▼餐厅深处的羽化透光水幕墙端景在视觉上产生降温、滋润的感觉,在听觉上形成一道隔离外界嘈杂的音障,in the restaurant’s deep vision, the feathered water curtain wall not only has a visual sense of cooling and moisturizing; it also forms an audible barrier to the noise of the outside world
▼阳光透过水幕墙,两者交织犹如一个流动晶莹的发光体,sunlight pass through the water curtain wall, the two intertwined like a flowing crystal luminous body
后用餐区是相对私密的阳光房。阳光至强属阳,久坐必然容易造成心情烦躁,所以设计把空间属性往偏女性偏阴的方向去营造,达到一种阴阳调和的状态。阳光经过遮光材料的过滤变得柔和,灰调的空间、漂浮的吊灯、雅致的家具仿佛都被这般柔和的光线洗礼。墙身造型运用有规律节奏的开口三角造型,三角造型与流动的水幕墙遥相呼应产生看不见的共振感、呼吸感,充满了生机。墙身材质使用精美的影木纹,根据呼吸的节奏对影木纹进行疏密编排,影的肌理结构随着时间的推移和阳光轨迹的变换而散发出如同宝石般细腻迷人的光泽。整个空间就像一位阳光、活力、高贵的女性。女性也是安乐窝的重要缔造者。
The back dining area is a relatively private sunshine room, the sun is strong and belongs to Yang, sitting for a long time is easy to cause irritability, so the design of the space attributes to the direction of female bias to create a state of harmony between Yin and Yang. Sunlight becomes soft through the filtering of shading materials, gray-tuned space, floating chandeliers, and elegant furniture baptized by such soft light. The shape of the wall body uses the regular rhythm of open triangle modeling, triangle modeling and flowing water curtain wall in the distance produce invisible sense of resonance, breathing feeling, full of vitality. The wall body material uses the exquisite shadow wood pattern, according to the breath rhythm carries on the dense arrangement to the shadow wood pattern, the shadow texture structure with the time passes and the sunlight track changes and emits the delicate and charming gloss like the gemstone. The whole space is like a sunny, energetic, noble woman. Women are also important creators of the snug nest.
▼后用餐区是相对私密的阳光房,the back dining area is a relatively private sunshine room
▼木纹根据呼吸节律进行编排,wood grain is arranged according to respiratory rhythm
▼阳光经过遮光材料的过滤变得柔和,灰调的空间、漂浮的吊灯、雅致的家具仿佛都被这般柔和的光线洗礼,sunlight becomes soft through the filtering of shading materials, gray-tuned space, floating chandeliers, and elegant furniture baptized by such soft light
“江上小堂巢翡翠,花边高冢卧麒麟。细推物理须行乐,何用浮名绊此身。”NEST巢以营造安乐窝为出发点,希望以最舒适温柔的空间状态表达待人接物的态度。或许多年以后一切都会化为零重新开始,但沐浴过的阳光,感受过的空间情感永远都会刻录在记忆中,筑起心里的安乐窝。
“The kingfisher nests in the halls on Qujiang River, and the stone Qilin, which used to hold it, is now lying on the ground. A careful study of the truth of the ups and dpwns of things, that is, should be timely joy, why let the false honor to bind ourselves?” “Nest” takes the creation of a snug nest as the starting point, and hopes to express the attitude of treating people in the most comfortable and gentle state of space. Maybe many years later everything will be changed to zero and start again, but bathed in the sun, the feeling of the space will always be recorded in memory, build the snug nest in the heart.
▼细节,detail
▼平面图, plan
▼立面图,elevation
项目名称:NEST西式简餐旗舰店-巢
设计方:本立设计
公司网站:
设计完成年份:2018年
主创及设计团队:江铭深 Jason Kong,曾志荃 OSCAR;黄开飞、谢馥懋、曾选亮
项目地址:中国,佛山
建筑面积:380㎡
摄影版权:杨俊宁
视频:迷尔丹
客户:NEST业主
Project name: NEST
Design: BENLINK DESIGN
Website:
Design & Completion Year: 2018
Leader designer & Team: Jason Kong, Oscar Tsang; Huang Kaifei, Xie FuMao, Zeng Xuanliang
Project location: Foshan ,China
Gross Built Area: 380㎡
Photo credits: JN Studio
Video Shooting: Mierdan
Clients: NEST
{{item.text_origin}}







