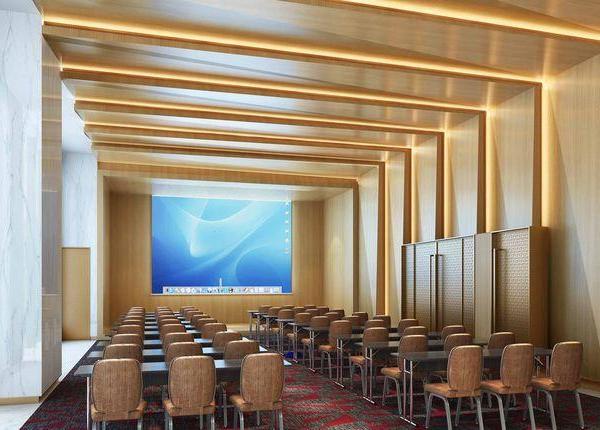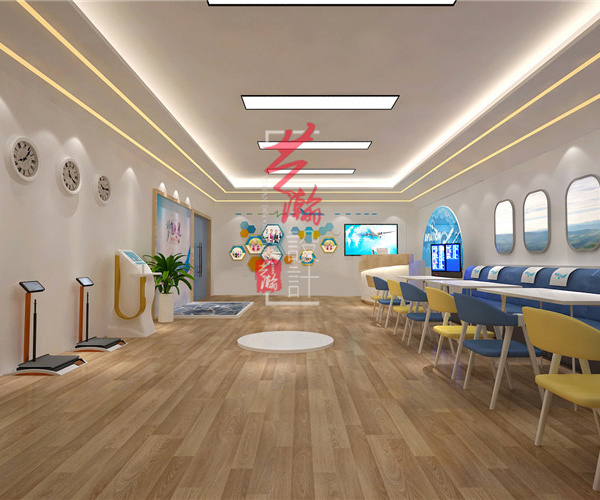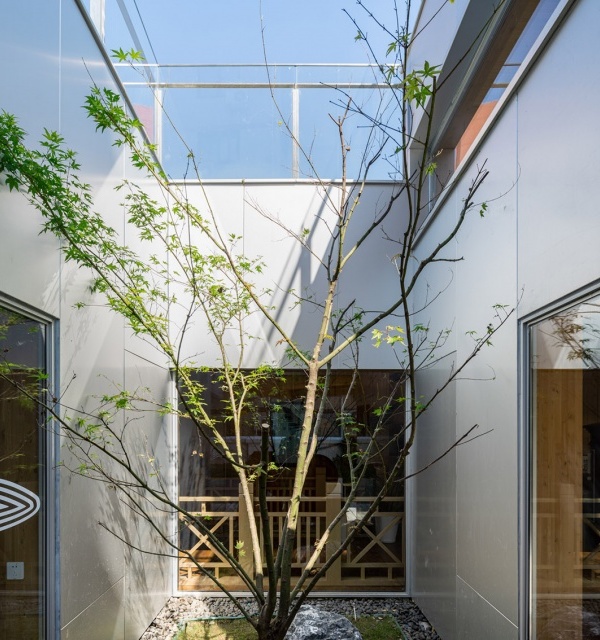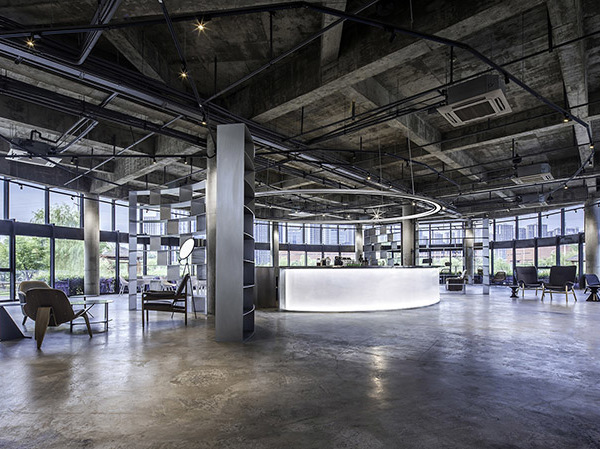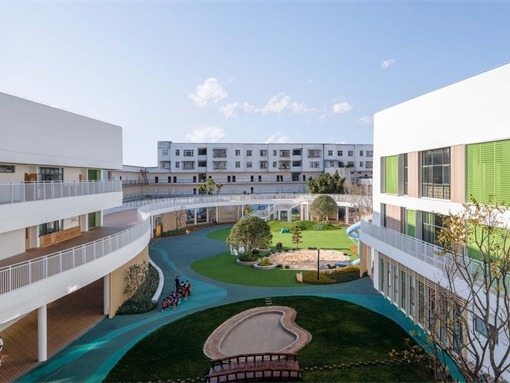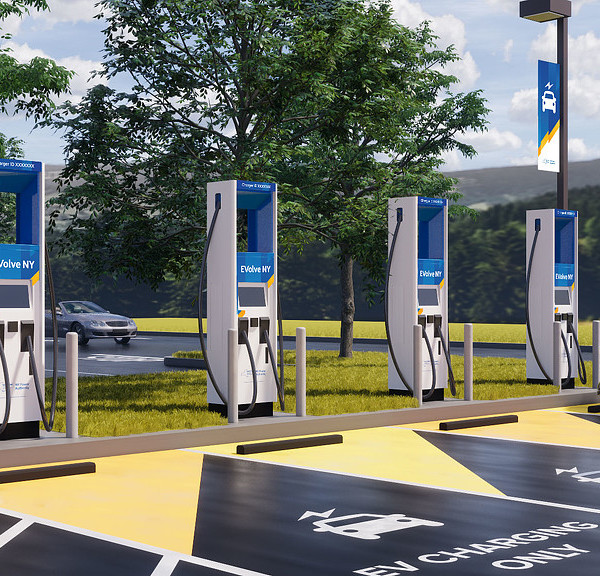Firm: Bordas+Peiro Architecte
Type: Transport + Infrastructure › Train/Subway
STATUS: Concept
SIZE: 25,000 sqft - 100,000 sqft
BUDGET: Undisclosed
The future Saint-Jean-de-Maurienne station is part of the European train line connecting Lyon to Turin. It will be one of the link of this new connection which will be at the center of the north-south and east-west axes of Europe. The site of this future station take place in a strong duality between the very present mountains and the rail infrastructure. The project is articulated in an « in-between » and follows this subtle dichotomy in its conception.
_Morphology and shape
The proposal is built like a rocky extraction, a sculpted volume to give it a dynamic and formal link with the landscape and his context.
This mass is percied in a relevant way, creating framing on the landscape and offering natural light in spaces of great heights.
Posed on a transparent based, the volume maintains a strong link between the interior and the exterior of the station. A tension is generated between the lightness of the base and the massiveness of its upper part pierced by the train.
_General accessibility, readable streams, clear thresholds
The multi-oriented station is designed with several levels of forecourt which allow to identify the uses. A high forecourt to the south in connection with the city center, a lower forecourt for the train and bus station. This public space is open to everyone, a connection forecourt, passage and waiting, which creates a direct link between two parts of the city.
_Ecological transition
The prismatic volume is built like a rock from a local, ecological and noble material : the rammed earth with a dark color. A natural and biobased material from the nearby mountains. Its atypical form orients part of the roof that can absorb natural light to create energy. A passenger building for the city, economical in surface area, material and energy.
{{item.text_origin}}

