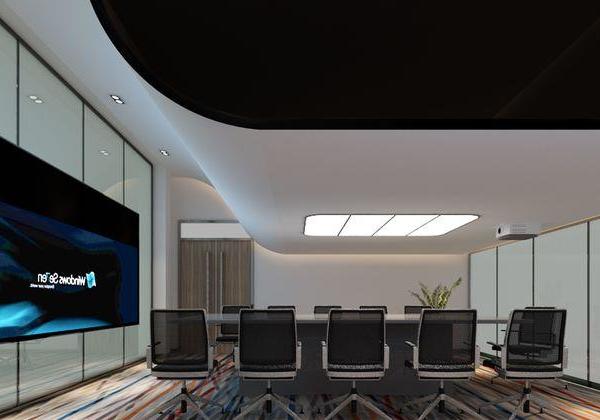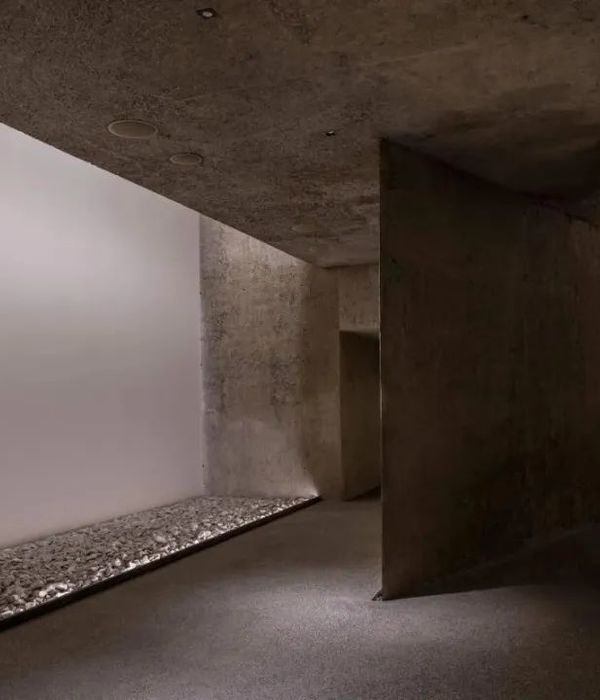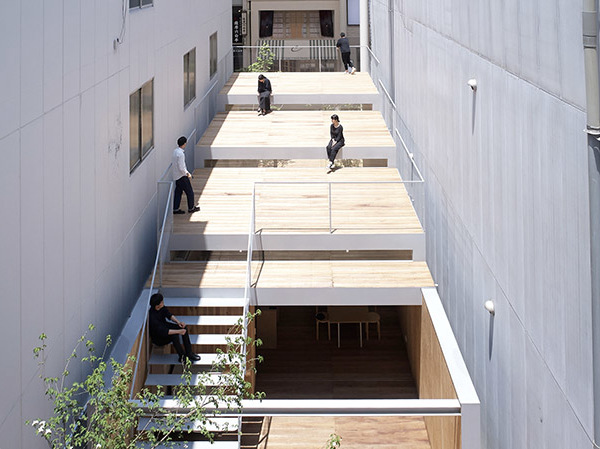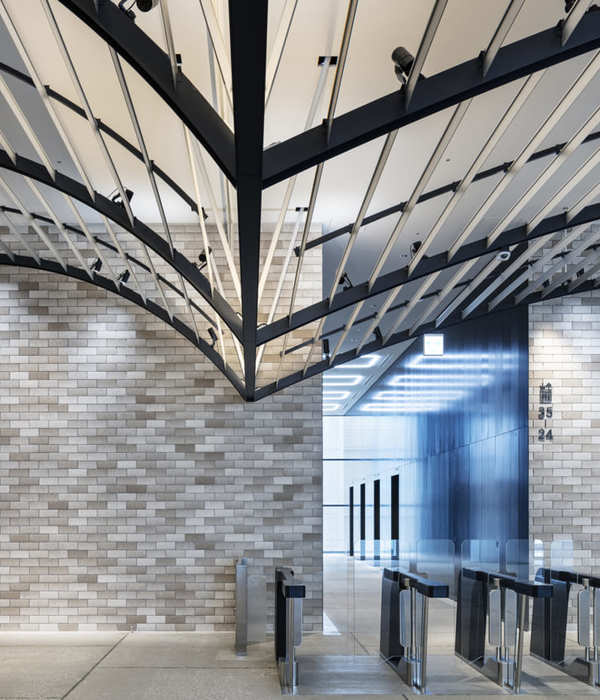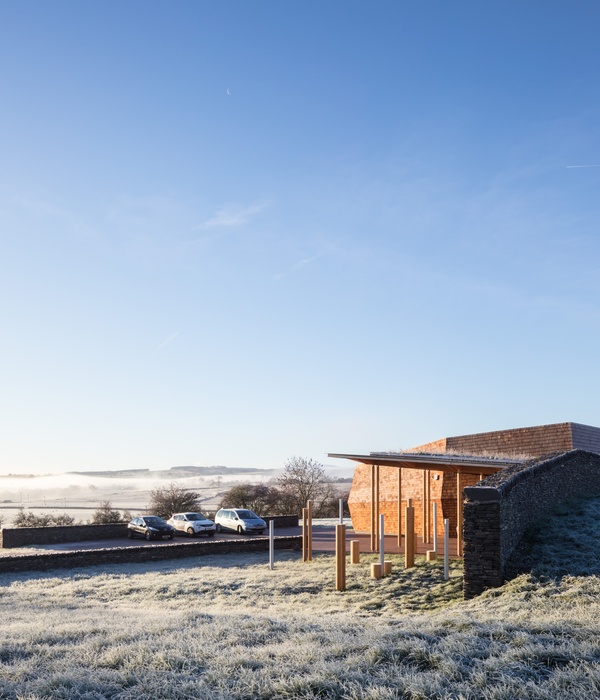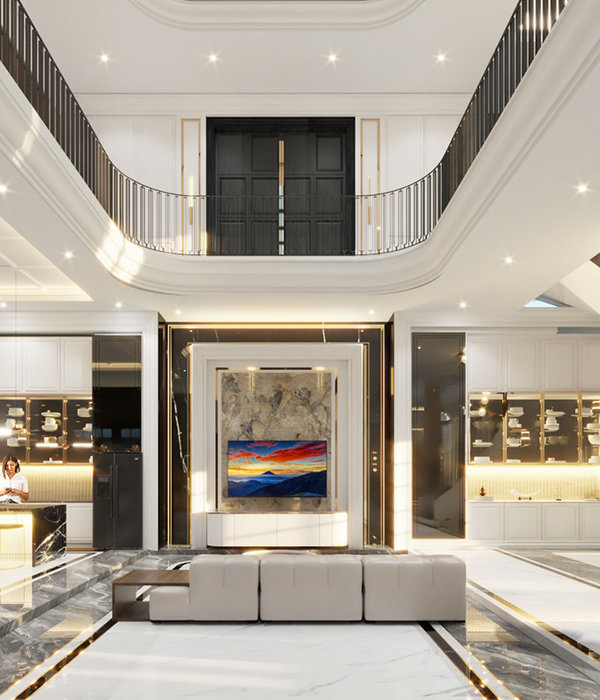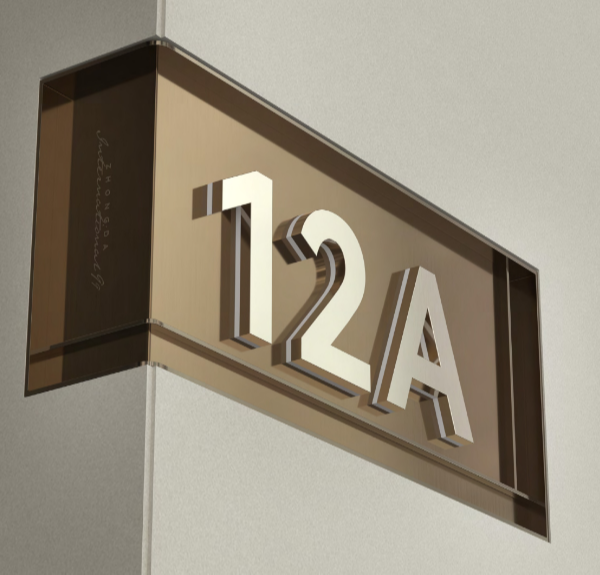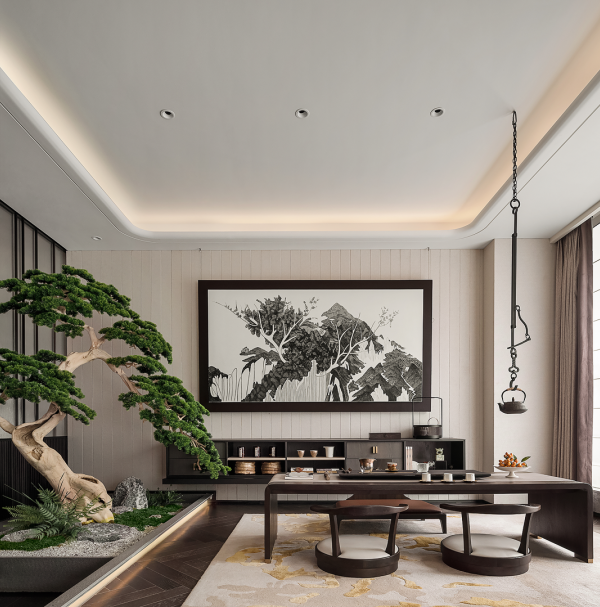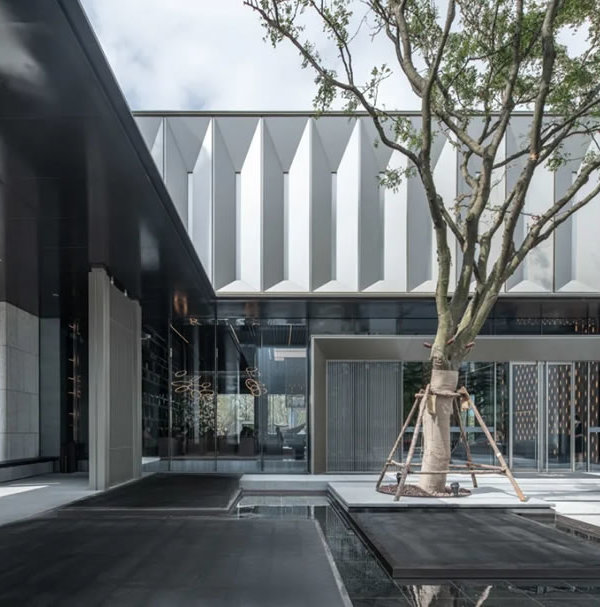- 项目名称:土耳其阿达纳商务服务中心
- 设计方:GOOA | Global Office Of Architecture
- 位置:土耳其 阿达纳
- 建筑结构:两部分组成,紧邻一条高速公路
Turkey Dana business service center
设计方:GOOA | Global Office Of Architecture
位置:土耳其 阿达纳
分类:公共设施
内容:
设计方案
图片来源:GOOA | Global Office Of Architecture
项目规模:34997平方米
图片:21张
GOOA(Global Office Of Architecture)设计,位于土耳其。建筑由两部分组成,紧邻一条高速公路。充分利用自然光和通风系统,降低建筑的运营成本。模块化的办公区域划分,提供了灵活性。
服务类型的建筑包括会议大厅,培训中心、社交中心和博物馆。服务区是整个建筑中社会结构性质最强的一部分,是开发的重点,这里不仅可以进行贸易活动,还可以作为建筑中心,周围被服务空间包围。建筑结构西侧建设有加工单元和一些服务单元。东部区域建设有:企业合作单元和管理单元。两座建筑大楼通过半空中一座天桥连接。建筑方案的巧妙设计,为所有办公单元提供了自然光照和健康、舒适的工作环境,值得一提的是,整个设计中没有安装任何的空间,完全采用自然方式调节。
译者: 蝈蝈
The project area Adana-Mersin (D-400) on the highway, north of the town and trade of memory representing the cultural heritage as a registered and now the Archaeological Museum and the social and cultural facility space converted begun to National Textile Factory is located. Project area, as well as their air space, its proximity to the bus station and the port of the region’s urban gravitational field shows that have the potential to create.
Service building designed in the program of the conference hall, training and exhibition units, commercial and social center and museum is an important part of the social fabric that has been targeted. So do not just trade but also for the center, around the well is intended to serve.Architectural building block west under the program; In general, members consist of processing units and service units. Eastern building block; ATO includes the corporate units and management units.
These two building blocks, connected together by bridges at upper elevations functional continuity is provided. The solution to all office units in the interior with natural light, natural, healthy and comfortable working environment by providing benefit without air conditioning are designed.
土耳其阿达纳商务服务中心外部效果图
土耳其阿达纳商务服务中心外部过道效果图
土耳其阿达纳商务服务中心外部局部效果图
土耳其阿达纳商务服务中心外部夜景效果图
土耳其阿达纳商务服务中心平面图
{{item.text_origin}}


