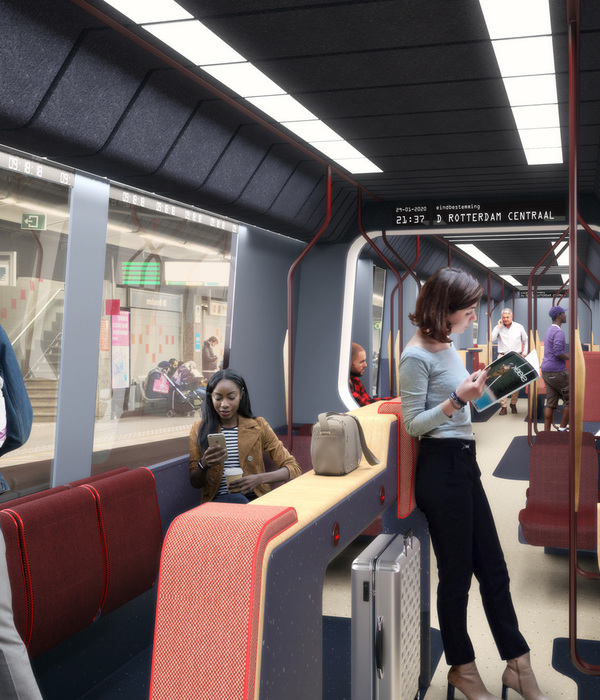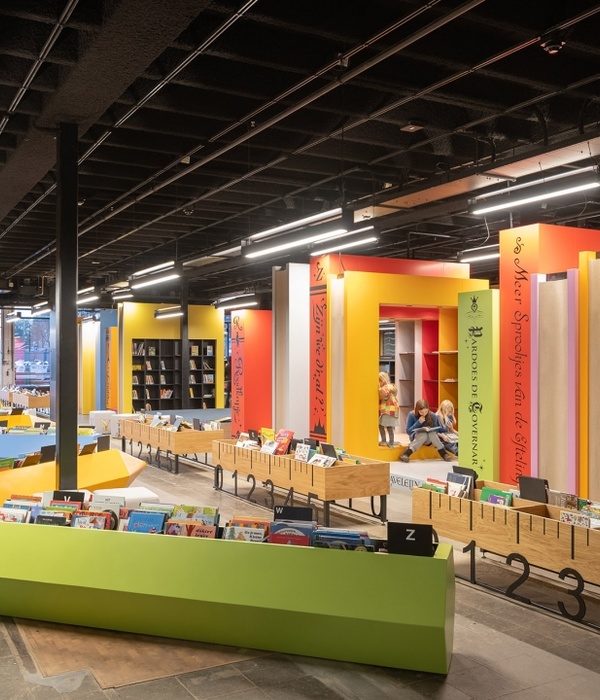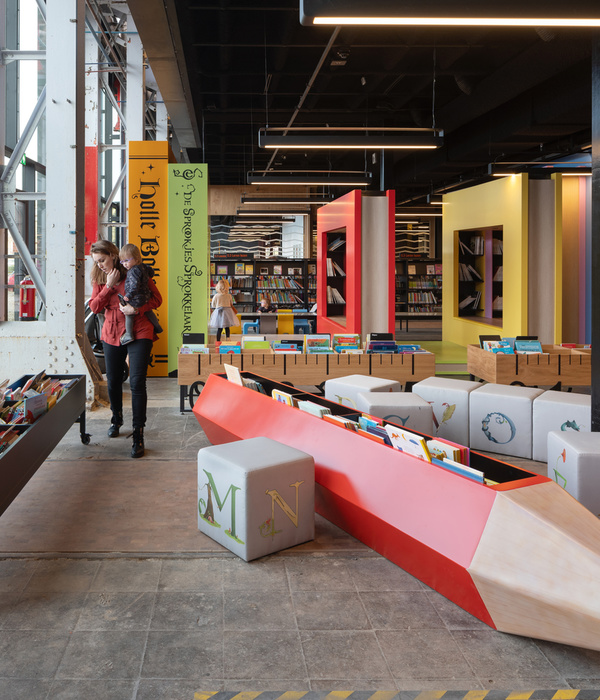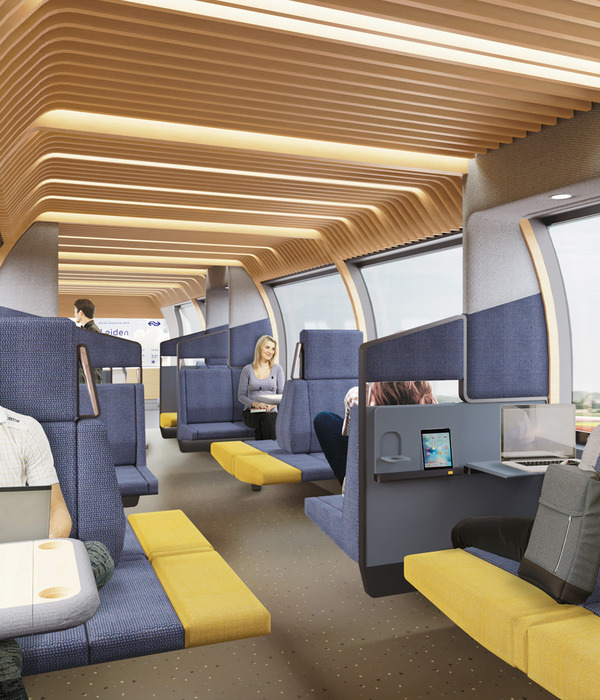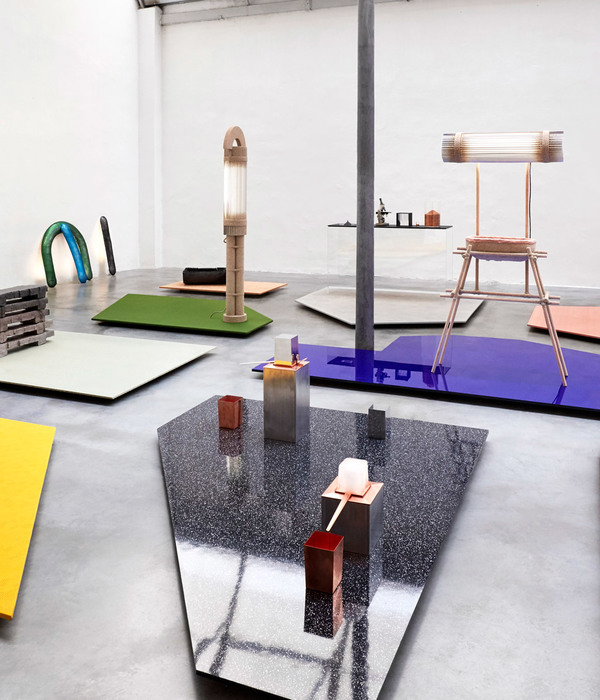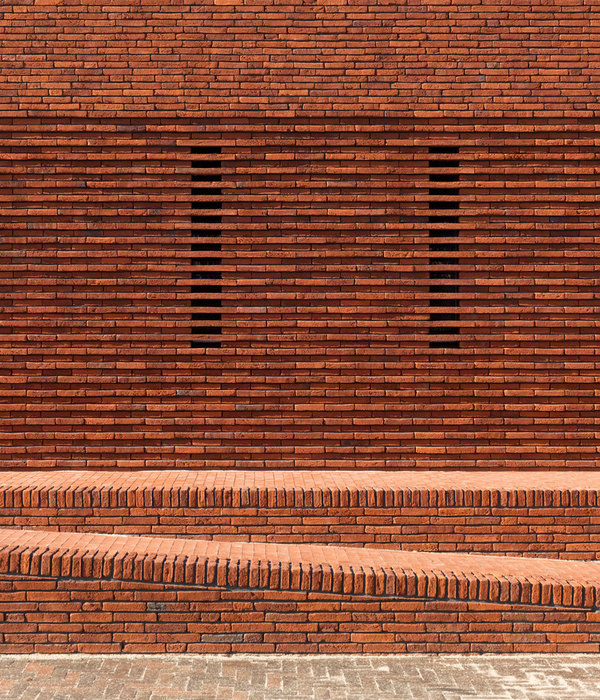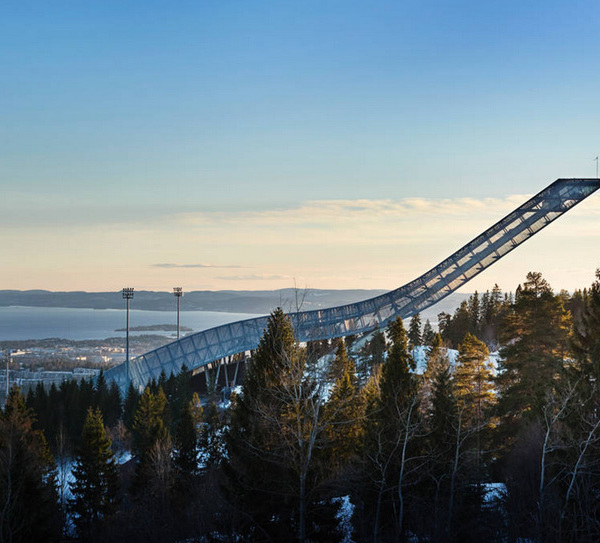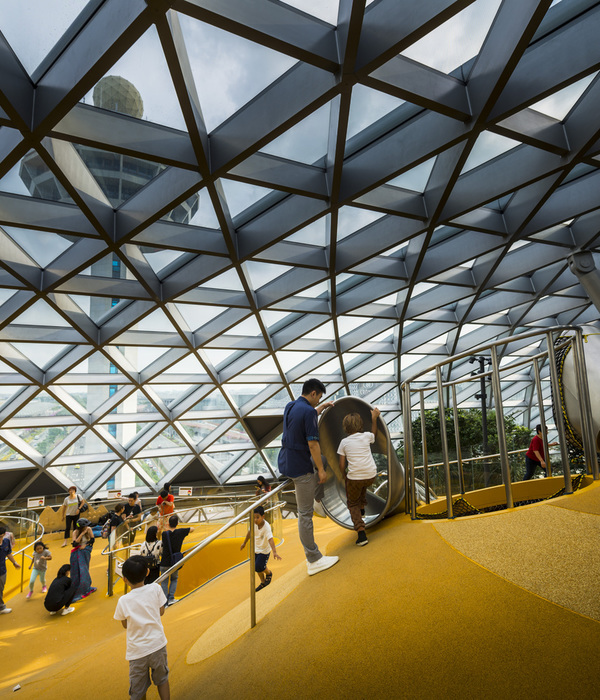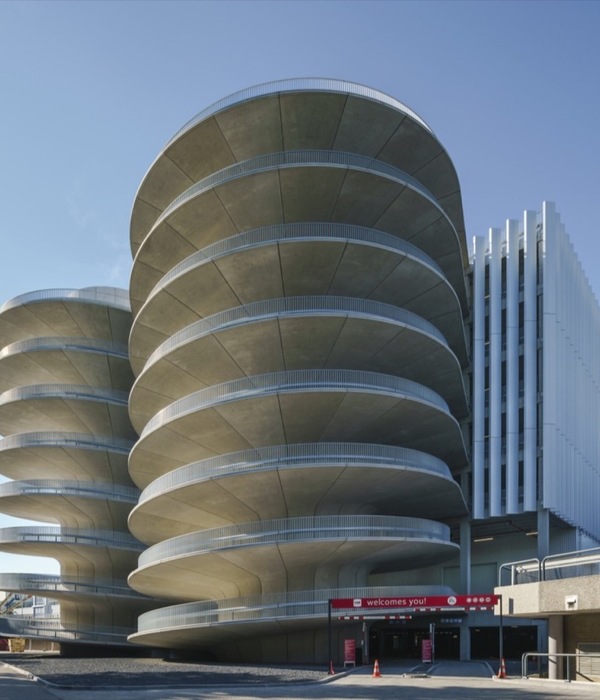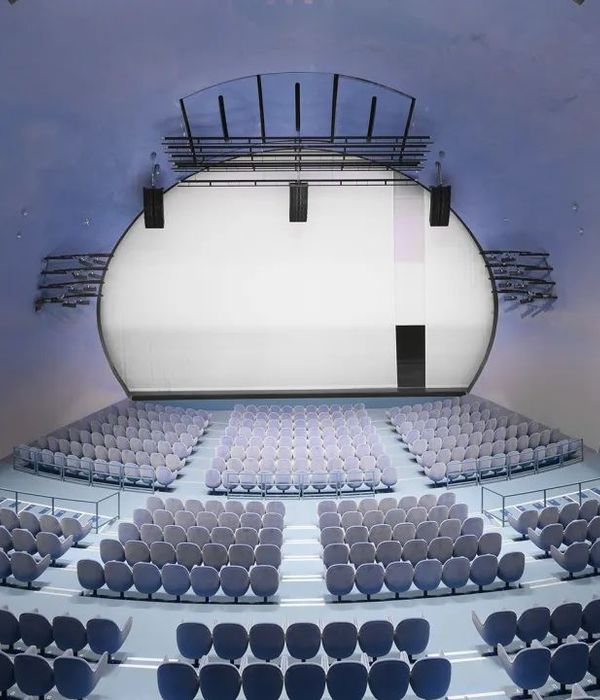这是一个在2016年熊本地震废墟上重建的项目。经历过地震的市民比任何时候都更加懂得互助共生的重要性。建筑师与业主的共同目标是通过建造设施来鼓励公民之间的互动,而非将其视为一个用来盈利的设施。
A project to regenerate the ruins of buildings damaged by the 2016 Kumamoto earthquake. Citizens who have experienced earthquakes have become aware of symbiosis more than ever by helping each other.What I shared with the client was to aim at how to interact with citizenship activities, not as a rental income facility.
▼鸟瞰图,aerial view ©yashiro photo office
在此基础上,一个由私人空间构成的公共空间被构想出来。人们可以在这里见面和交谈, 也可以与周围的商场和社区共同组织和参与各类活动。建筑师提出的方案是建造一座小型建筑和一个多功能广场,其主要目的并非收回成本,而是以最低的初始成本来创造最小的回报。
Therefore, we planned a public space of private space where people interact with each other in a circle, such as cooperation with nearby shopping areas, local events, administrative use, and cultural exchange. The proposed plan is a small building and multi-purpose plaza, not intended to recover costs, but provides minimal returns with low initial costs.
▼整体外观,exterior view ©yashiro photo office
▼街道视角,view from the street ©yashiro photo office
▼庭院视角,view from the backyard ©yashiro photo office
该项目整合了檐下空间、屋顶广场、口袋空间以及街道上一些没有的元素。这些活跃的开放空间被统一在一个阶梯状的截面中,将位于前方的热闹街道和后方的宁静区域缓缓地连接起来。屋顶间的缝隙能够在白天引入自然光以降低能耗,同时将树木、阳光和人们共同营造出的生动氛围传递到街道。
▼剖面图,section
This plan complements the space under the eaves, the rooftop plaza, the pocket park and those elements not found in the arcades on the street. These are actively opened and have a step-like cross-sectional shape to slowly connect the lively street on the front and the calm area on the back. By slitting the opening, not only can the power consumption be reduced using daylight during daytime, but it is also a structure that delivers the bright air opened by trees, lights and people’s activities to the arcade.
▼屋顶间的缝隙能够在白天引入自然光,natural light is brought in by slitting the opening ©katuhiro hirata
▼从街道望向咖啡厅,view to the cafe area from the street ©yashiro photo office
▼用餐空间,dining area ©katuhiro hirata
▼吧台,bar area ©yashiro photo office
▼绿植,greenery ©yashiro photo office
室内空间采取了低成本的建造模式。建筑师希望打造一个对环境影响较小的建筑物。为了尽可能地遵循条例上的限制,建筑面积被控制在100平方米以内。简洁的钢制框架和由CLT(交叉层压木)和打桩基座构成的混合结构共同实现了优越的防火性能。
The priority for indoor space is low, which is a low construction cost program. We needed a smaller building with less impact on the environment. To minimize legal restrictions, the volume is less than 100 square meters, and the building has high fire performance of a simple steel frame and a mixed structure of CLT (Cross Laminated Timber) and pile foundation.
▼简洁的钢制框架,a simple steel frame ©katuhiro hirata
▼屋顶细部,roof structure detailed view ©yashiro photo office
▼天花板细部,ceiling detail ©katuhiro hirata
▼结构细部, structure detailed view ©yashiro photo office
▼街道立面夜景,street facade by night ©yashiro photo office
▼场地平面图,site plan
▼平面图,plan
▼剖面图,section
▼结构示意,structural diagram
{{item.text_origin}}

