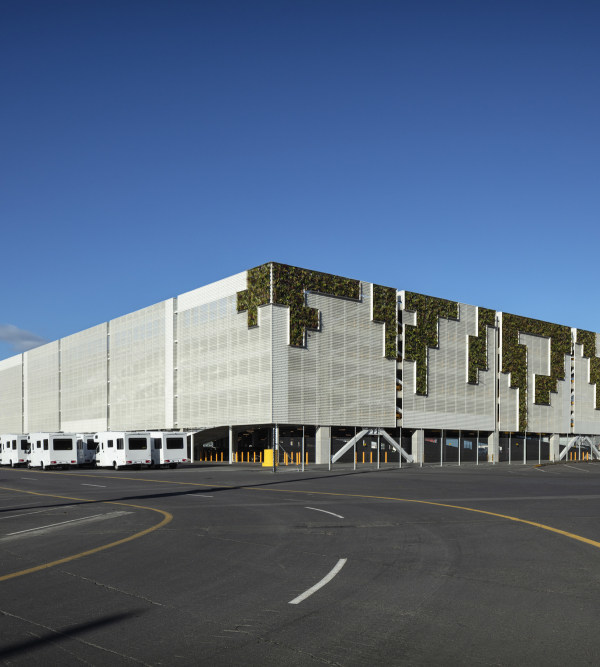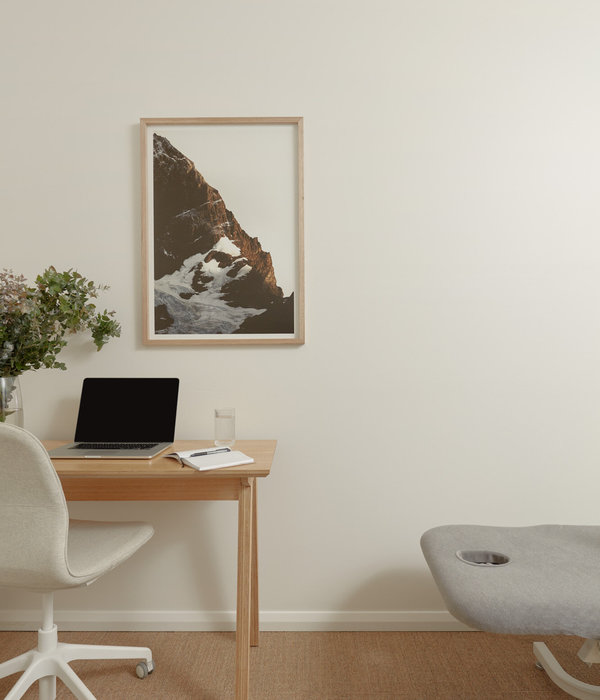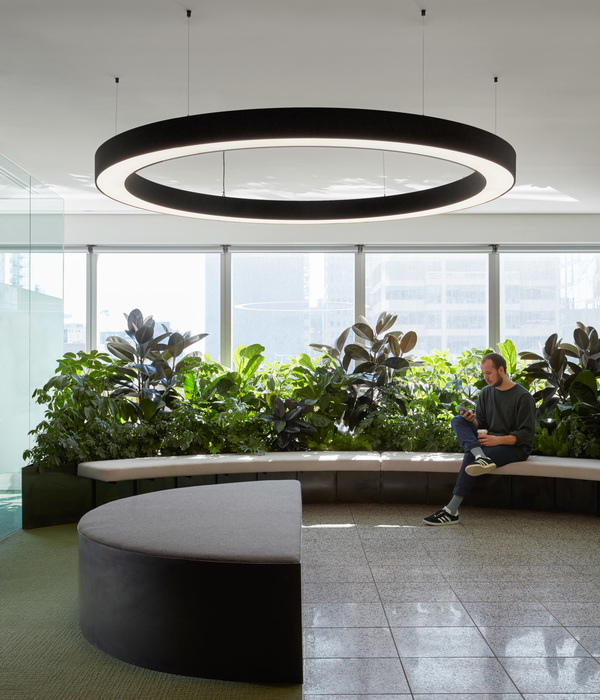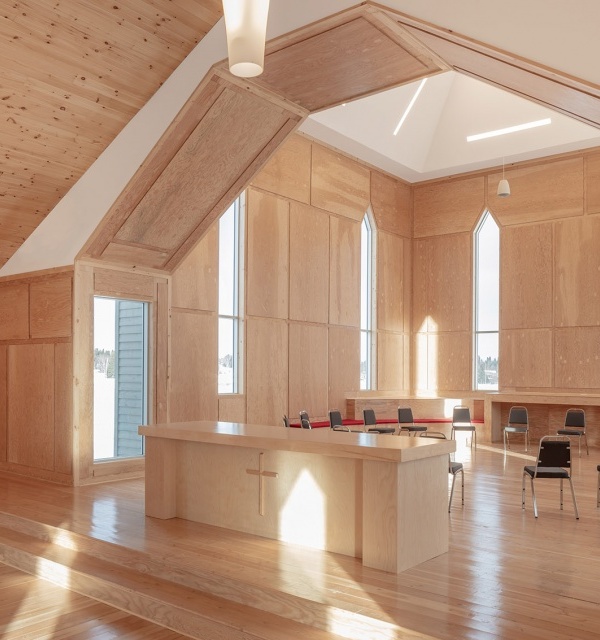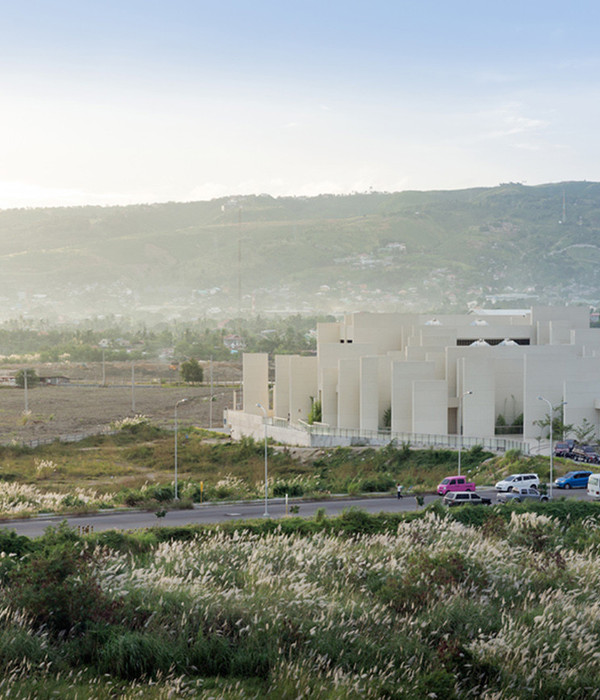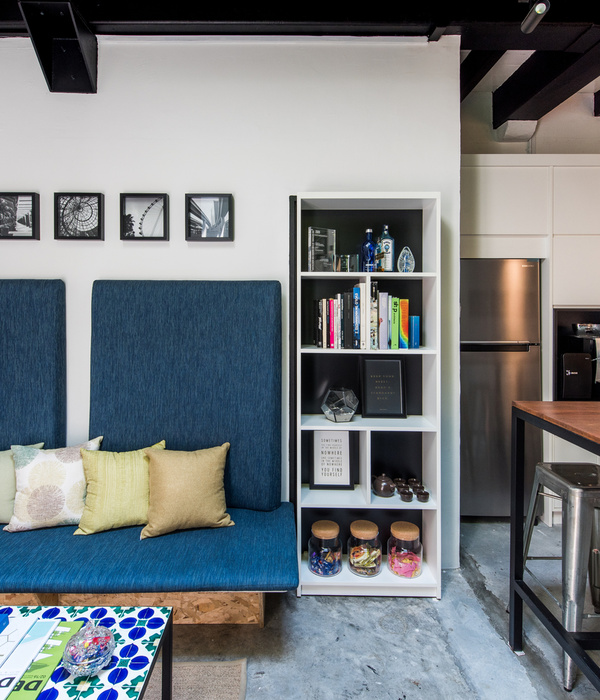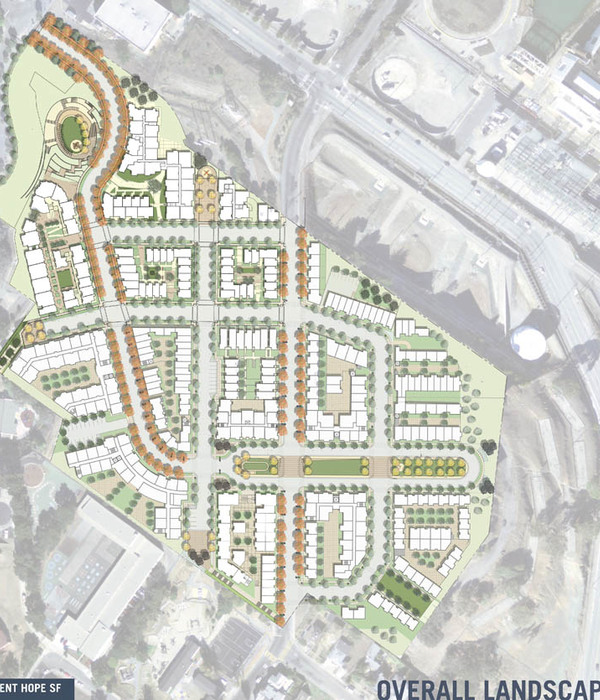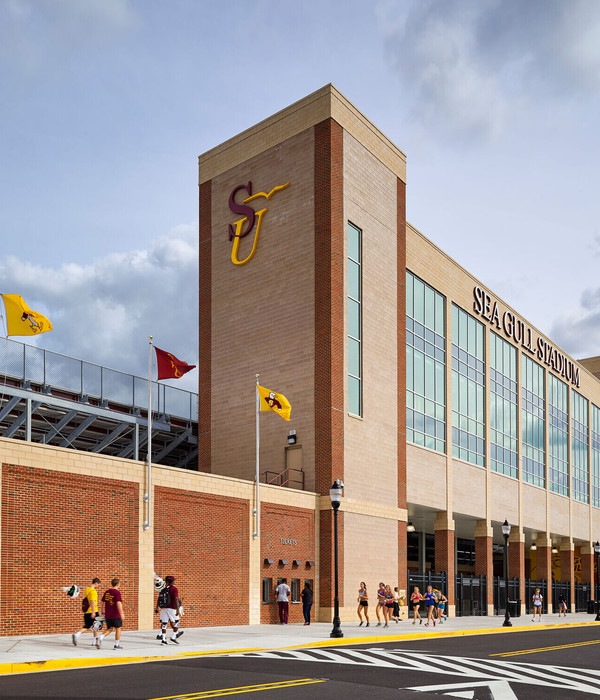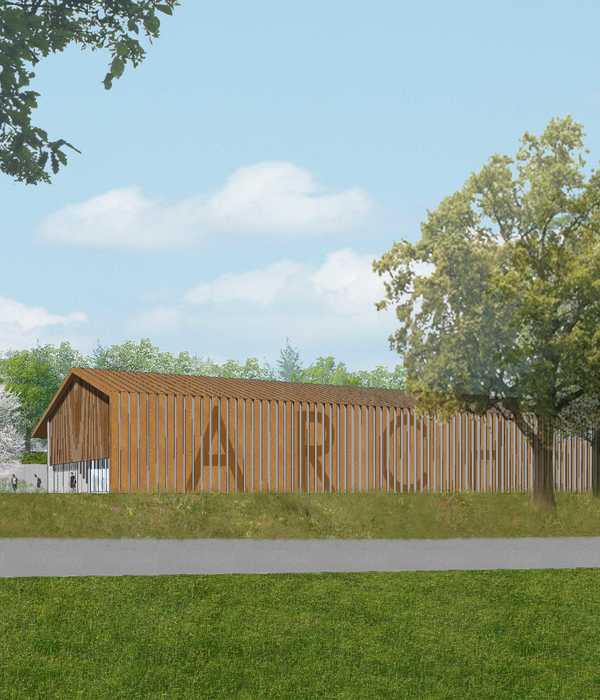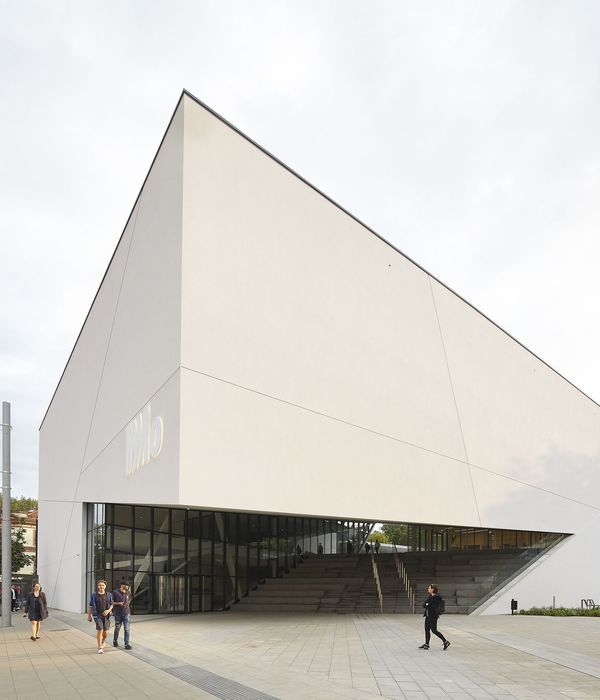Firm: MawsonKerr Architects
Type: Educational › Auditorium Government + Health › Aging Facility Community Center Medical Facility
STATUS: Built
YEAR: 2016
SIZE: 5000 sqft - 10,000 sqft
BUDGET: $1M - 5M
Completion of the £2.0 million Sunbeams Music Centre marks a significant milestone in an extraordinary journey for Sunbeams Music Trust and in particular MawsonKerr Architects.
Sunbeams Music Trust is a flagship charity within Cumbria who feature regularly within Children in Need appeals on BBC due to the work they do. Established in 1992, Sunbeams Music Trust deliver their 'Music For Life' programme to tens of thousands of needing members of society each year and were eager and deserving of a more appropriate home.
It really is this group of people and catering for them that make the project so special. Trying to be completely inclusive without appearing institutional was an important design driver. There are a number of specialist inclusive features that make the building unique in the county such as the hoists and change facilities before we consider the impact of the architecture.
The architecture is intended to reflect synthesis between the natural context, a contemporary vernacular and musical union; housing several unique functions it is also importantly an outward facing advert for the charity.
The design team’s resultant building is designed to embody musical qualities of rhythm, timbre and melody within the landscape; shaped along the curved natural contours it grows with a crescendo at the canopy to the eastern main entrance. Inserted along the rhythmical elevation are a series of playful introverted volumes housing key activities.
External envelope materials are primarily slate stone clad spine walls with an oak façade to the main curved elevation, a series of lozenge shaped cedar shingle clad volumes all topped with an extensive green roof; many of these materials continue internally to create a rich interior texture. Radially spanning glulam beams run with a rhythm throughout the building creating the projecting eaves and entrance canopy.
{{item.text_origin}}

