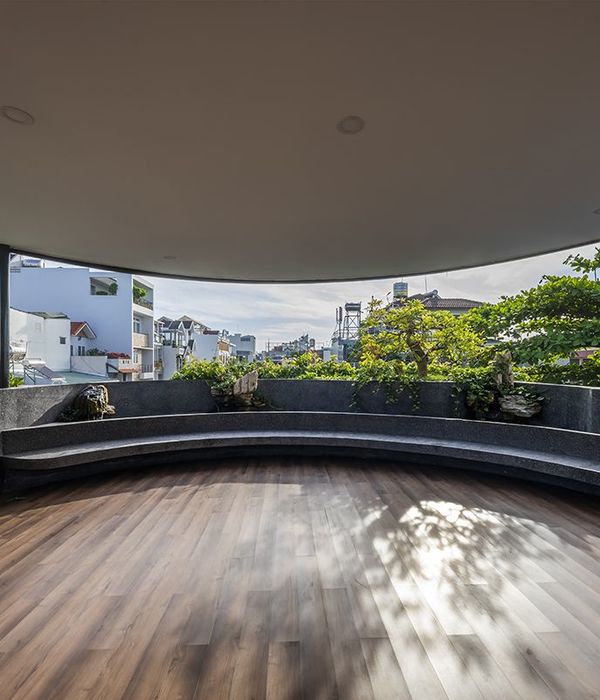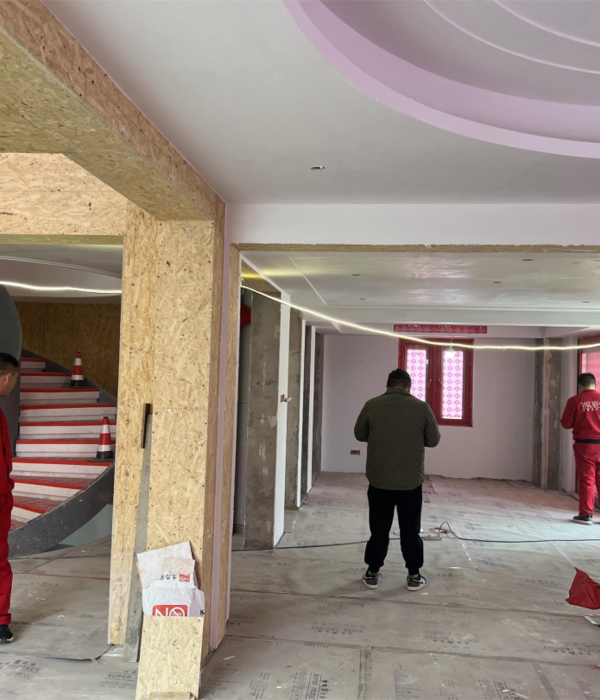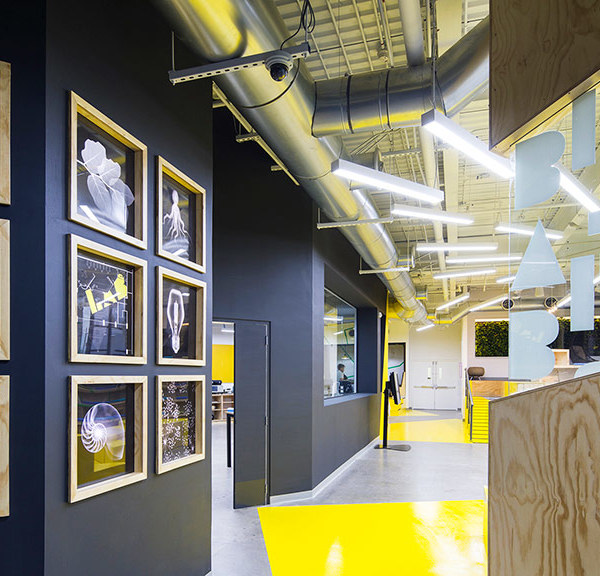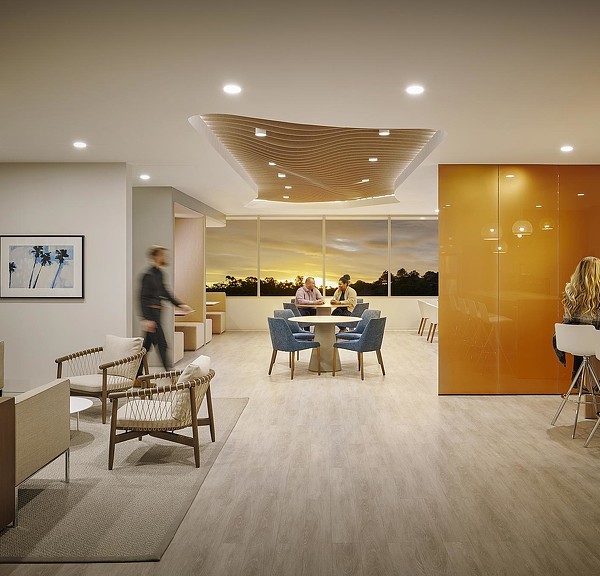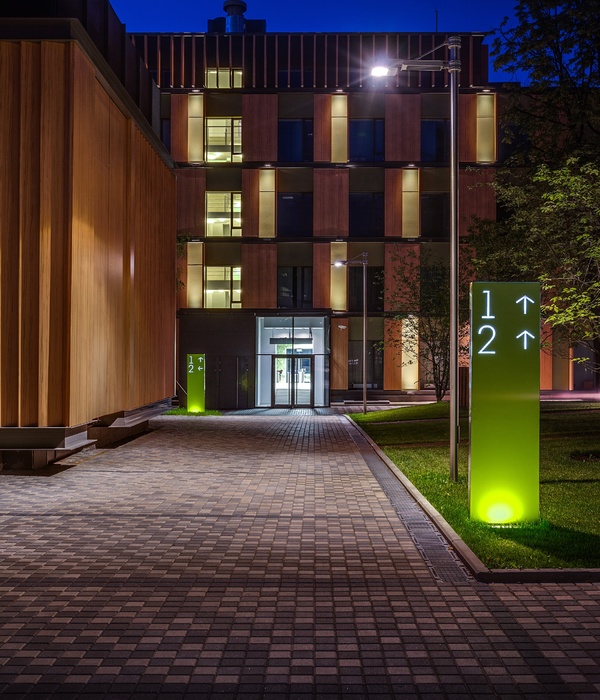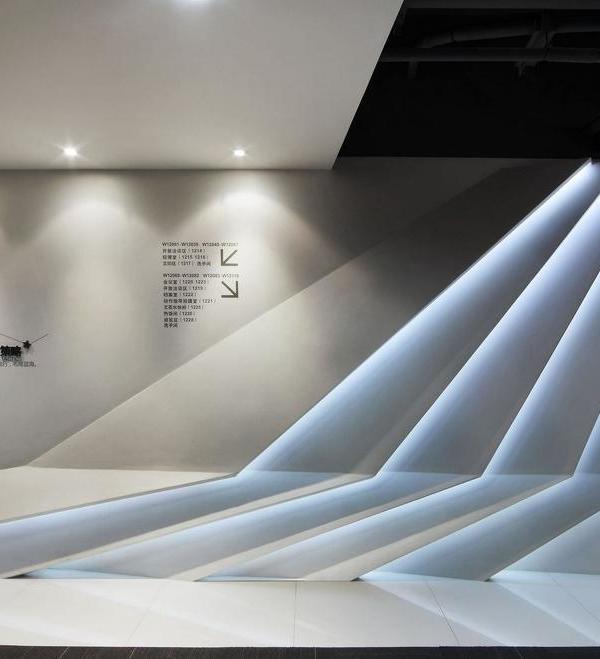- 项目名称:重庆来龙里餐厅
- 业主:来龙里餐厅
- 主持建筑师:齐帆
- 项目成员:蒋逸男
这是一个商场中的餐厅空间,但是几里设计希望借此来研究和探索一些新的商业空间,在快速变迁的城市化中,年轻的城市客群需要什么样的空间与设计来满足他们对新鲜生活的需求。如何在实体商业空间与互动,社交的需求中取得突破。
This restaurant project is located inside a shopping mall and JILI Design aims to use it to explore creative spatial design for commercial and retail, in the context of a speedy changing urban environment. What is the demand of the young generation? How do they interact with space and how does design meet the requirement of social interactions?
▼入口空间,Entrance Area
我们尝试用更开放的空间姿态来迎接所有的客群,让人们能够在空间外部直接感受到内部的商业氛围与互动。在这些不同的场景空间中,人们可以自由的在场景中与外部商场空间发生交流,也可以参与到这些场景的限定。
We thought of creating more open atmosphere and connection of space between outside and inside of the restaurant, so that people passing by would also become curious. In this way, all are welcomed at the Lane.
▼开放的空间,open atmosphere space
在商业内部空间我们通过隔墙和家具的穿插来创造不同尺度的开放小空间,各个空间既相互通透连接,又各自独立分开。我们这样用视觉和家具的穿插来引导空间与创造新的场景,可以形成一个更加流动的交互场所。我们试图用这样的空间来吸引消费者参与到空间中。
Inside the restaurant, we aimed to create multiple small open spaces through the use of walls and furniture, so that each table is separate but the space is connected. There is always a dialogue in between each small space and overall, the space in the whole restaurant has got a pattern and a volume. We want our customers to feel free to move around and also to participate in the space.
▼通过隔墙和家具的穿插来创造不同尺度的开放小空间,we aimed to create multiple small open spaces through the use of walls and furniture
▼用色明亮大胆的室内空间,Bright and bold colour decorated space
▼平面图,Floor Plan
地理位置: 重庆,中国
业主方: 来龙里餐厅
设计方:几里设计
建筑面积:约300平米
主持建筑师: 齐帆
项目成员: 蒋逸男
设计周期: 03/2016-04/2016
建设周期:05/2016-07/2016
Location: Chongqing, China
Client: The Lane Restaurant
Design Firm:Jili Design
Principal Architect: Fan Qi
Design Team: Yinan Jiang
Design Period: 03/2016-04/2016
Construction Period: 05/2016-07/2016
Photographer: Qilin Zhang
{{item.text_origin}}



