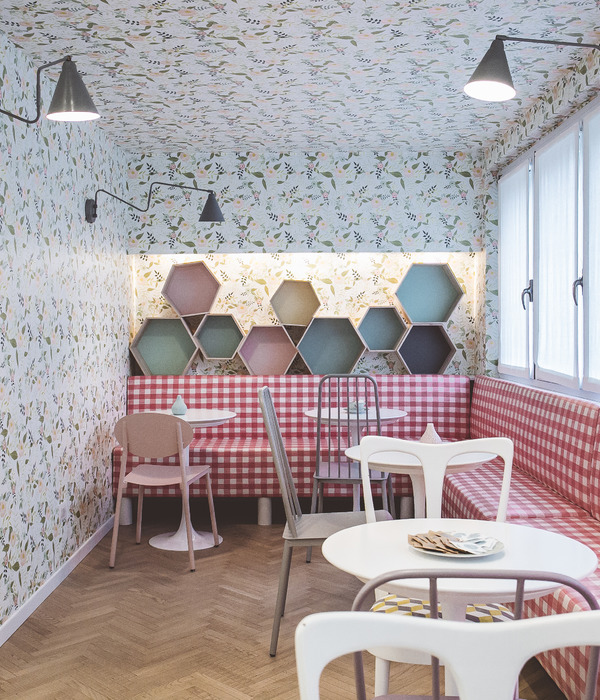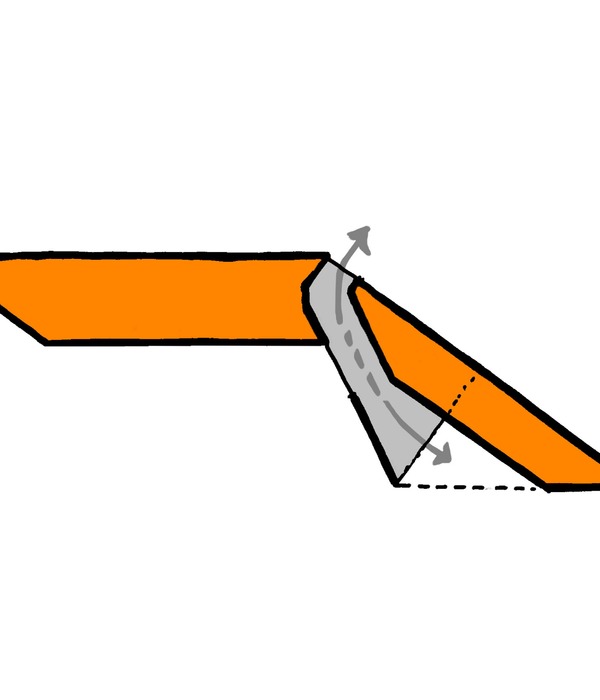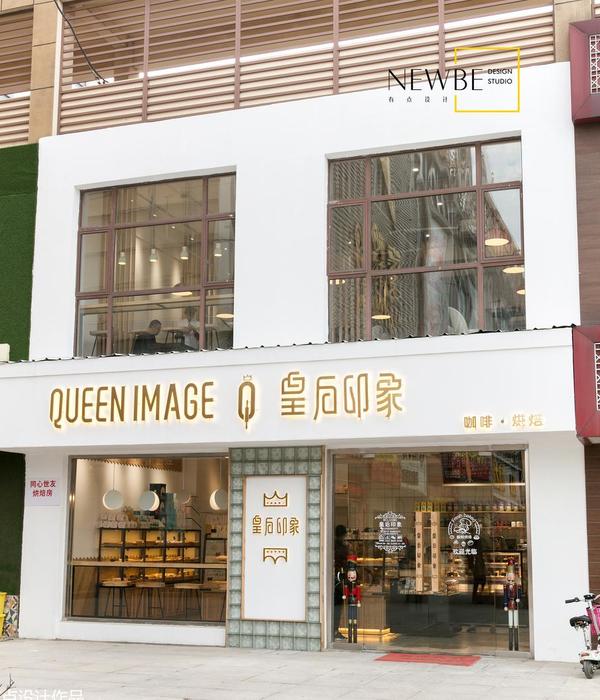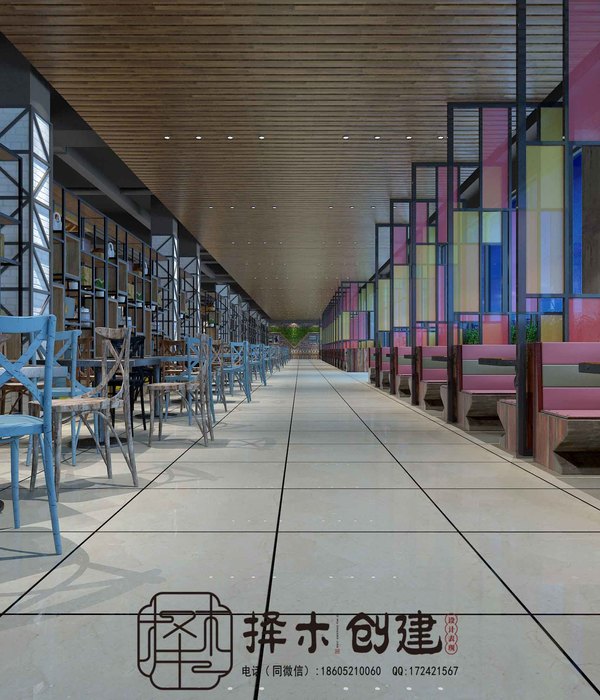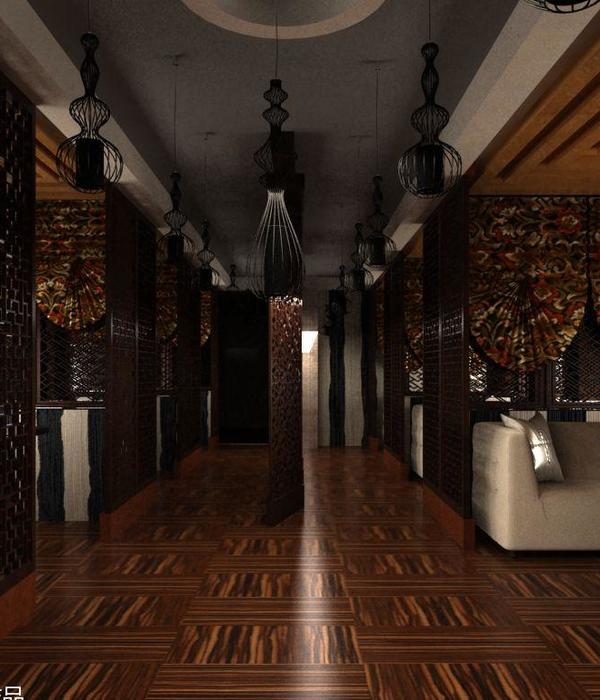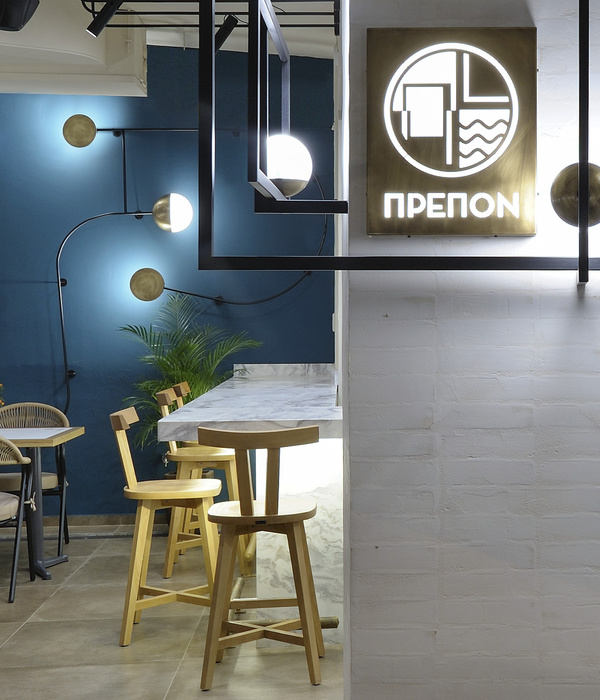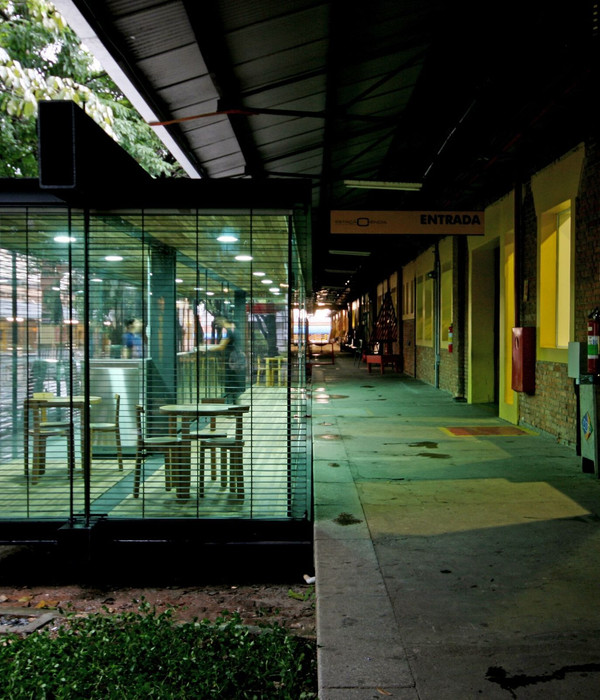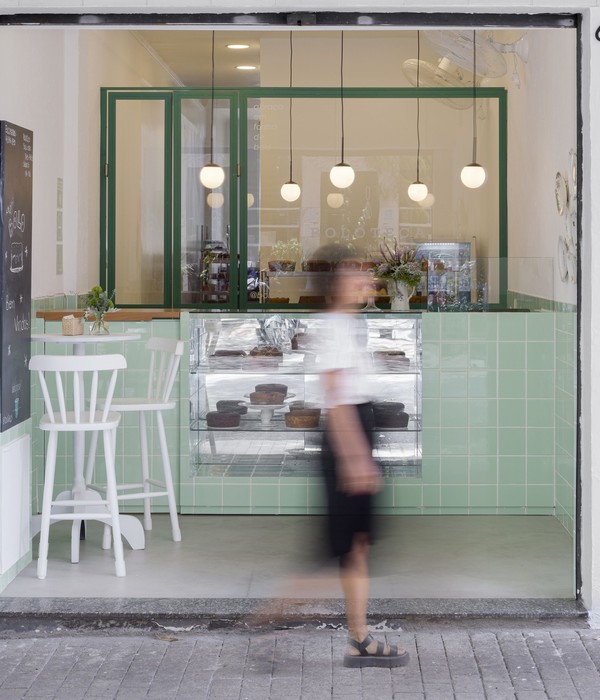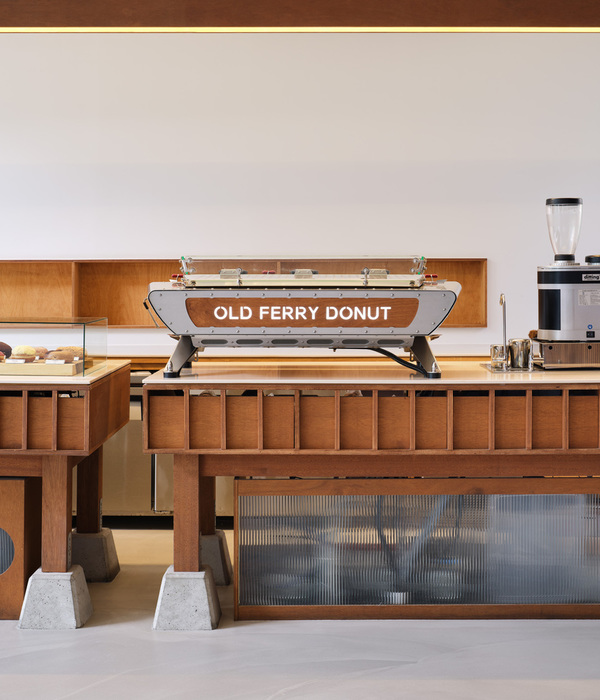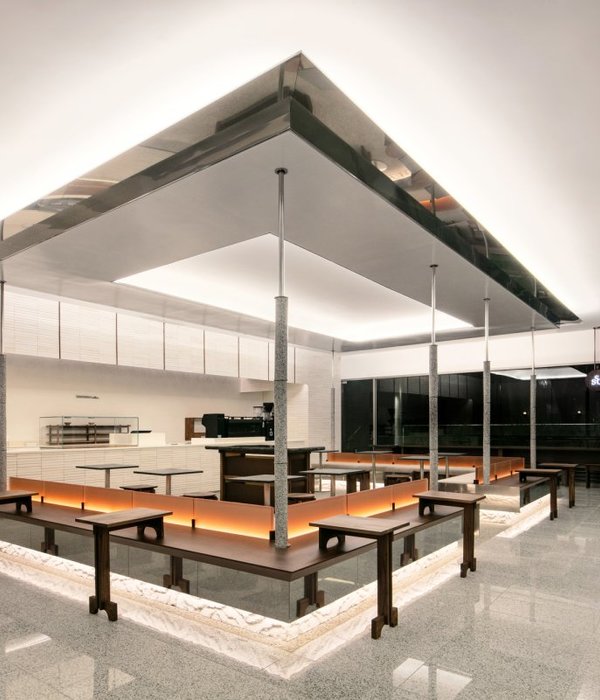The Faculty Canteen of Tsinghua University is located on top floor of the southern student canteen lying at campus’s heart. The initial position of the project aims to provide a unique dining hall where knowledge sparks will be lighted through multidisciplinary communication. This one-floor height and 100sqm canteen is further designed as an open space combining the humanistic atmosphere with the natural style, which can only provide a dramatic view of campus and West Mount during meal or coffee time, but also shape a perfect place for meeting, sharing and cheering.
In order to achieve peace and comfort for the users, eight groups of semicircular arches are set in the main hall. These overhead arches aim to separate the whole large space into several delicate smaller zones which sound fields are more focused and clear. Every two arches share one truss span and their in-between cavities are further utilized for equipment and pipelines, guaranteeing the spatial purity under functional sophistication.
The full-length dinning table under every arch consolidates the senses of place and rituality. And by reorganizing tables and chairs, the canteen can also act as a conference room, a club or a banquet hall.
As to the smaller western hall with splendid scenery view, flexibility in use must come first. The furniture with different styles and placements can perfectly meet every single customized need. If necessary, this space can serve as a subordinate zone for the main hall.
Light and shadow are the best decorators for this space and that is why only the simplest materials are employed. Inside the hall, the modular white aluminum boxes are designed to share the same pattern with the especial brick construction on exterior façades, which aims to introduce the sunlight through the pattern gaps while echoing with the western metal grilling and brick wall.
As to the artificial illumination, the designers are devoted to create an elegant and peaceful atmosphere, reflecting the inner nature of the architectural space and fulfilling the daily using needs. The various options of lighting color for the arches can further shape the space or atmosphere the users need.
The ultimate goal of the whole practice is to reach a perfect integration of architectural design and building technologies.
{{item.text_origin}}

