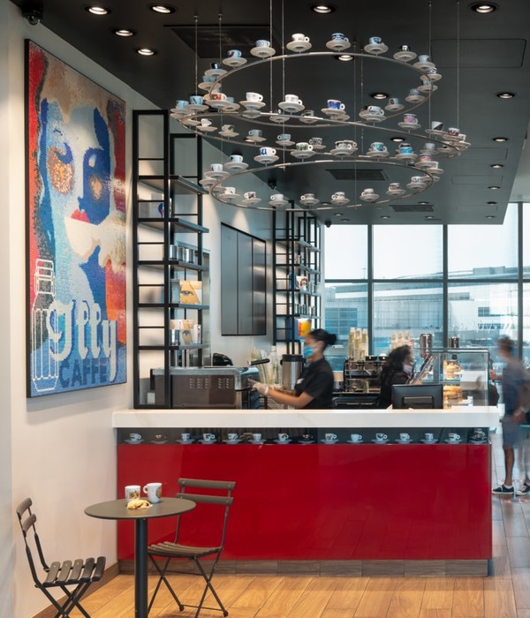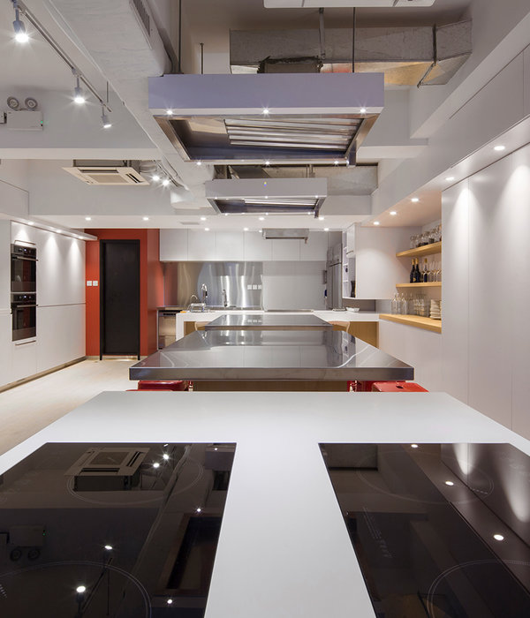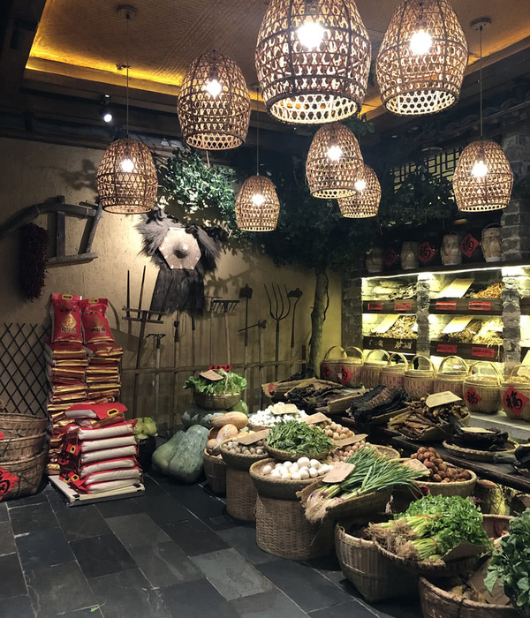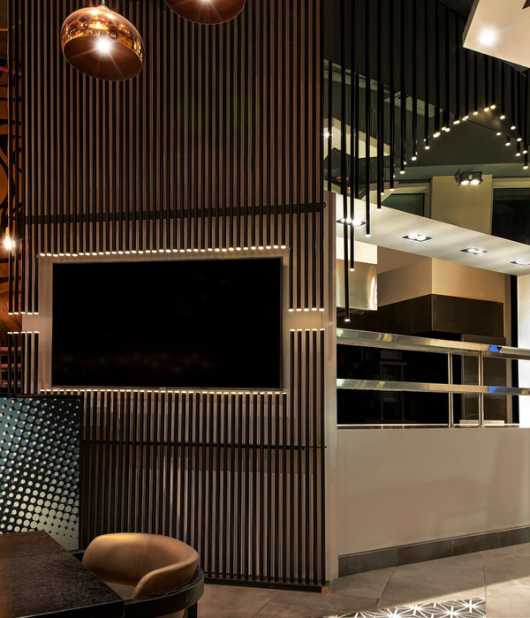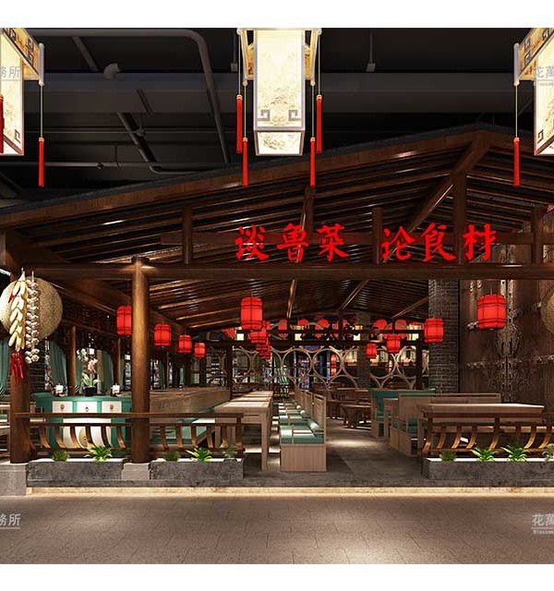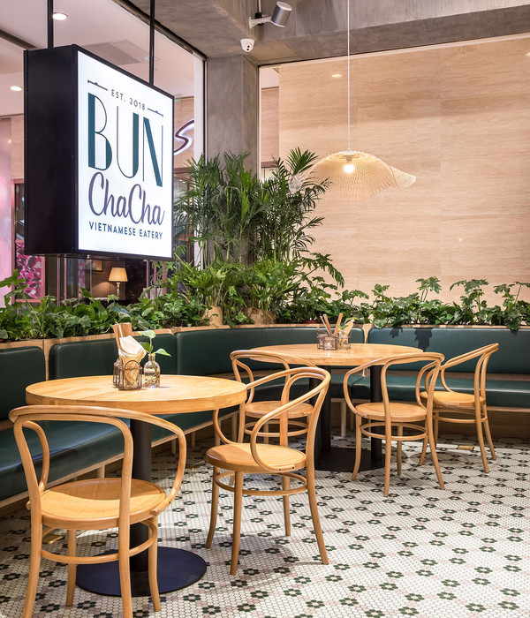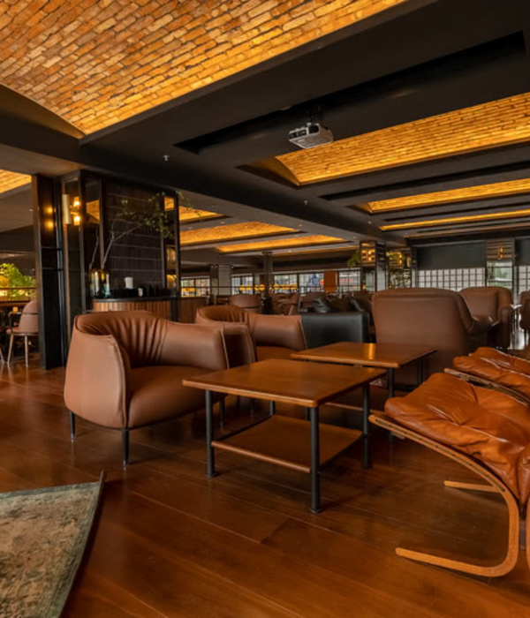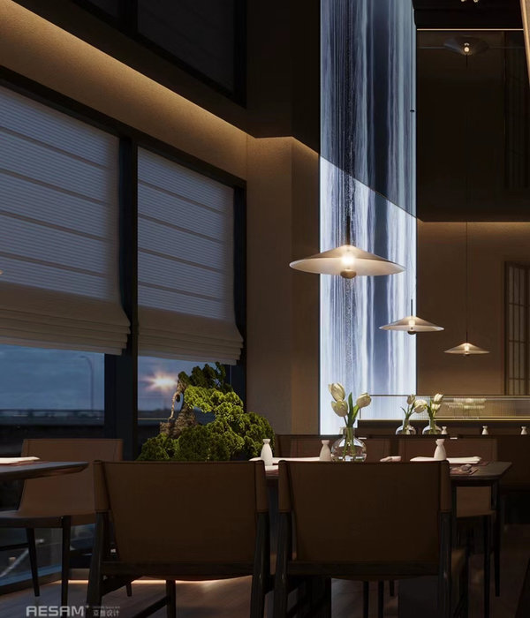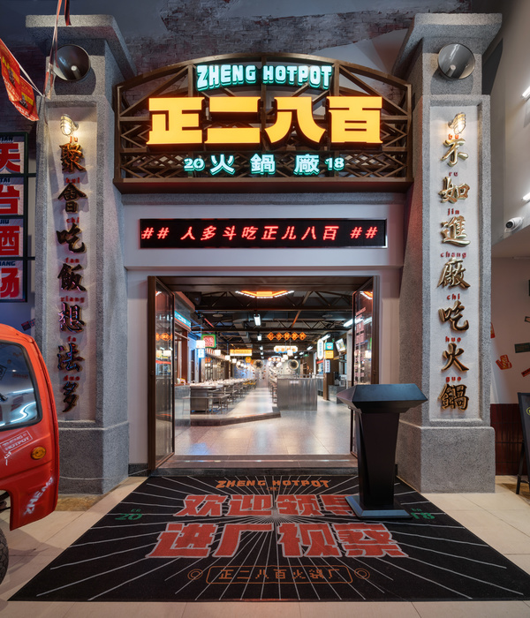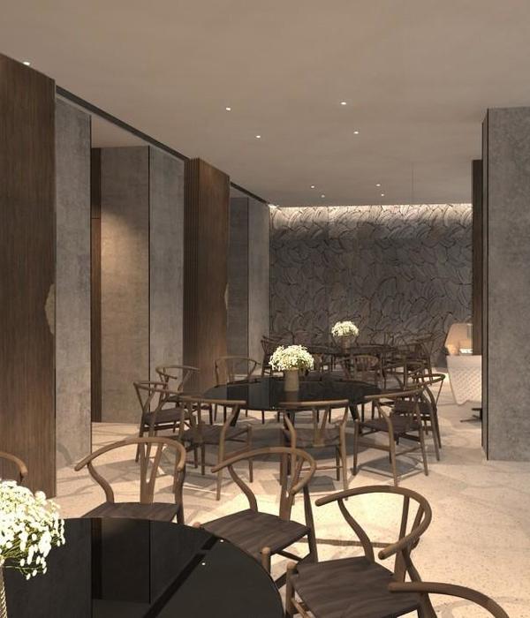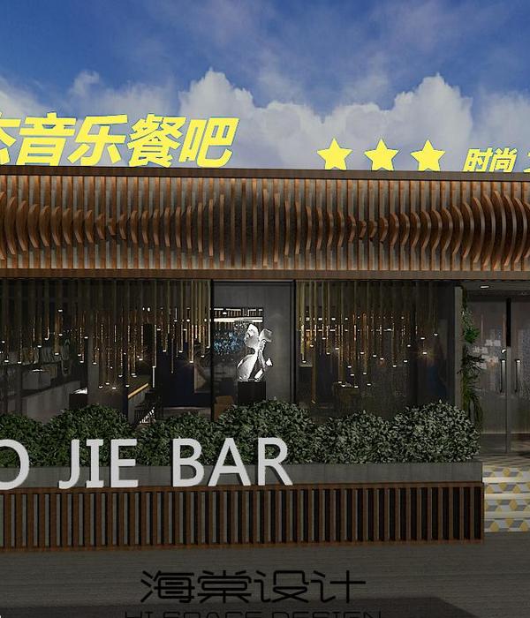"希腊海景现代餐厅设计 | PREPON"
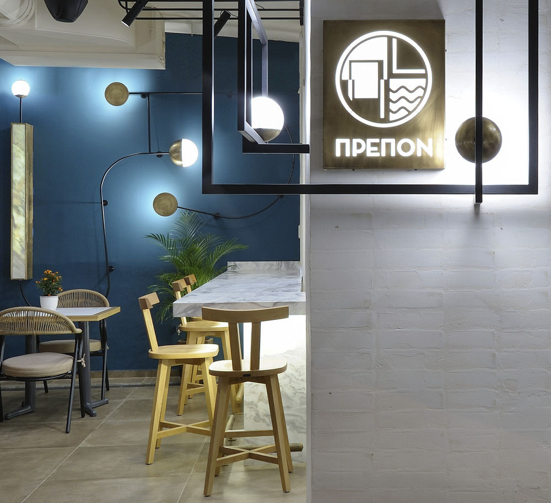

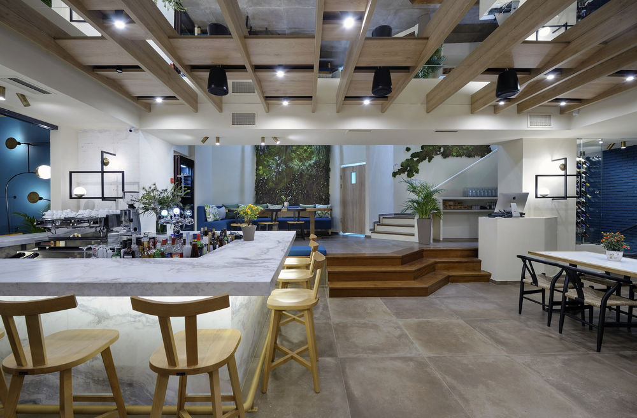

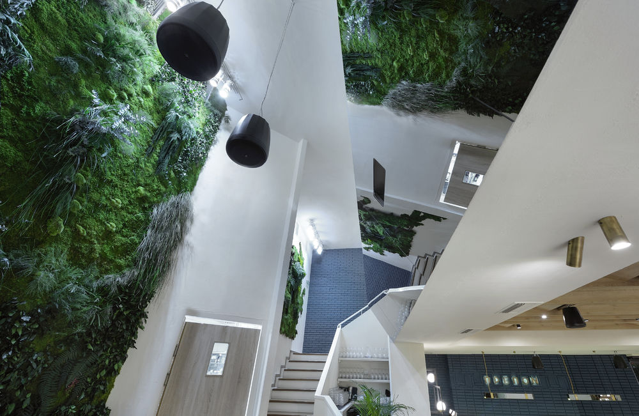
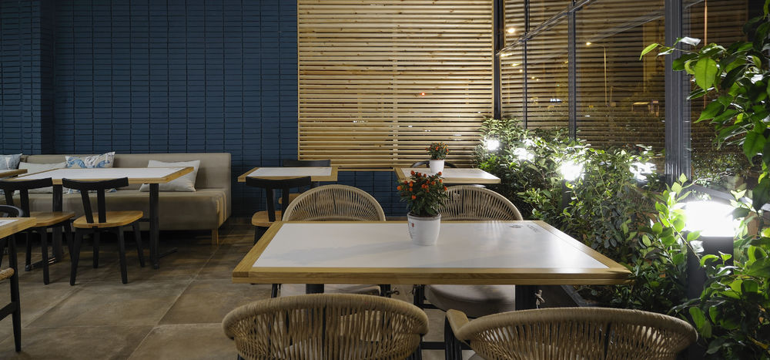


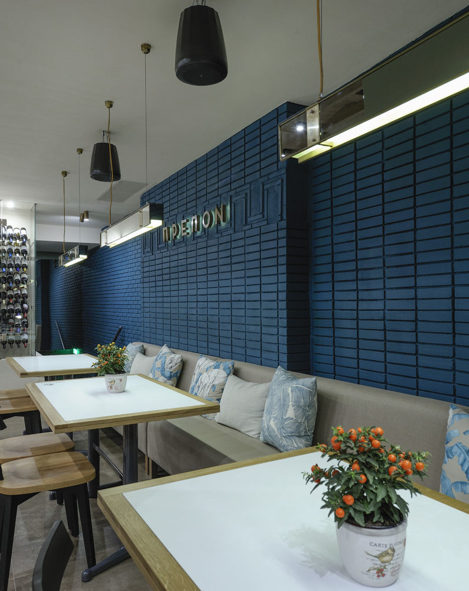



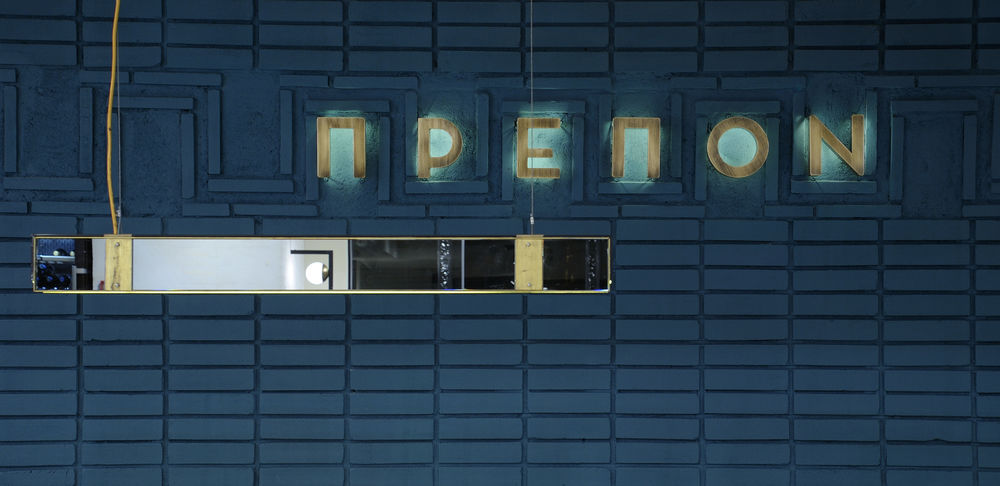
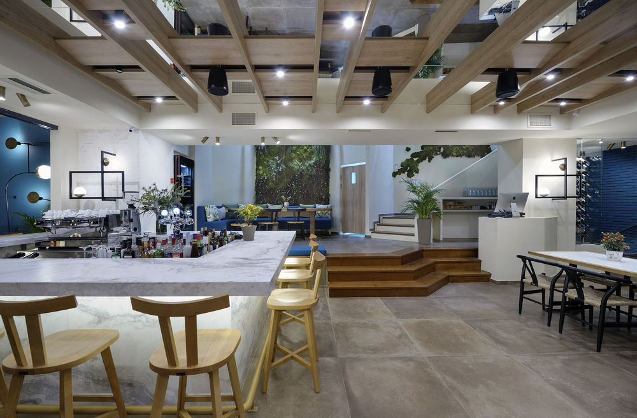

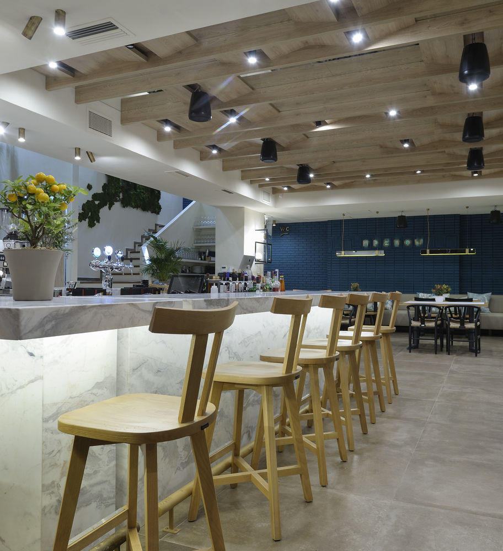


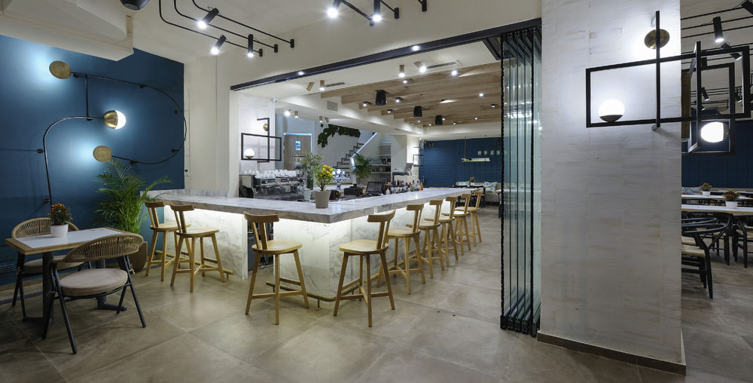
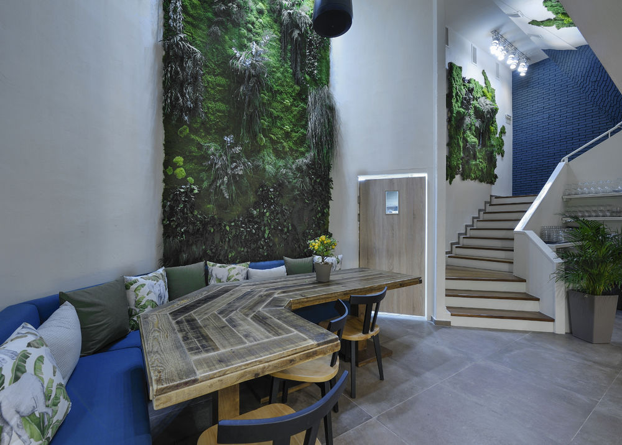


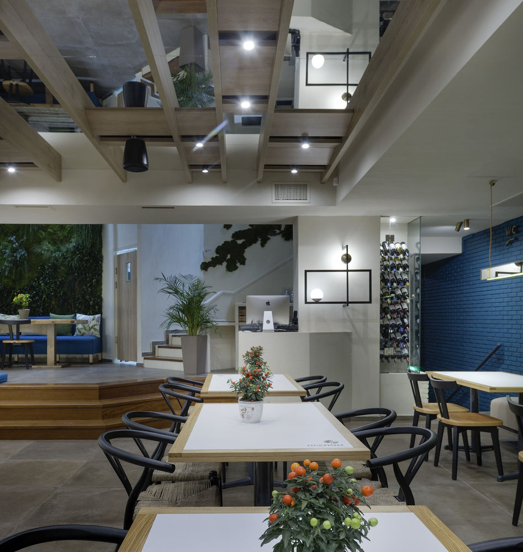

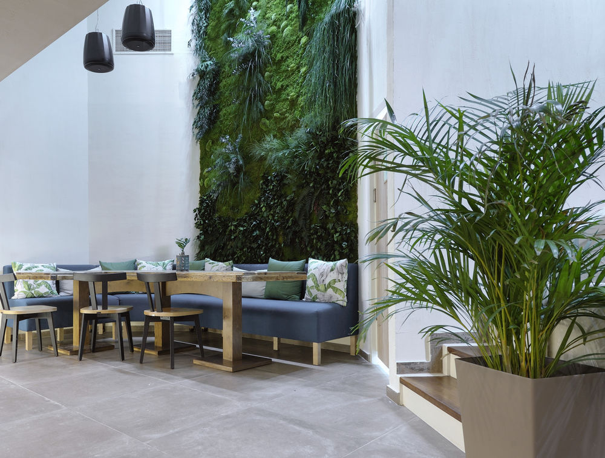

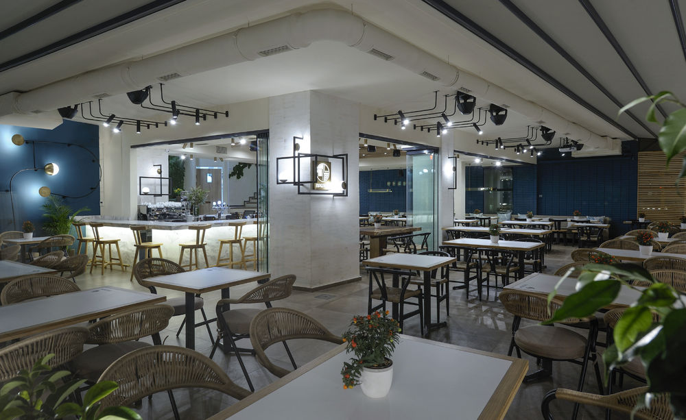

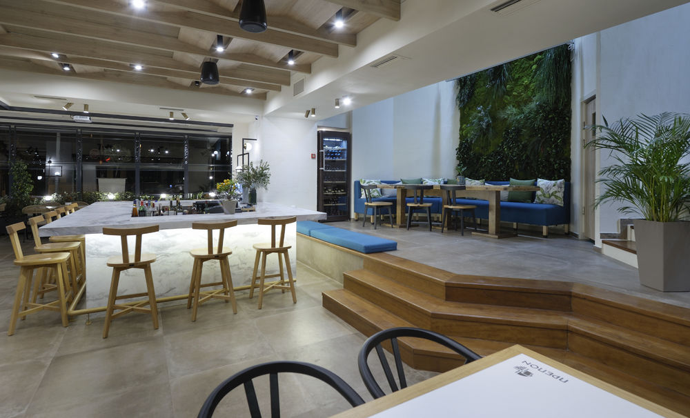



Architectural Design: Skarlakidis Architecture Studio + DP Architects Architects: Polyxeni Tsaldari + Stefanos Skarlakidis Location: Miaouli 2, Kalamaria, Thessaloniki | Greece Area: 230 m² (Indoor), 110 m² (Outdoor) Design: May 2017 Construction: June-August 2017 Photography: studiovd.gr / N.Vavdinoudis-C.Dimitriou
PREPON”, “the corner with sea view”, has an idyllic location due to its scenic environment and is situated in the area of Kalamaria, Thessaloniki.
The aim of its owners was to create a modern gastrobar open from early in the morning until late at night offering coffee, breakfast/brunch, main meals, drinks and cocktails.
“PREPON” is developed in two levels. The biggest part of the ground floor, is covered by a cozy sitting area and a large modern equipped kitchen. For the sitting area, the main concern of the architects “Skarlakidis + Tsaldari Architects” was to unify it with the outside cityscape. Natural materials and shades have been chosen to enhance this elegant feeling of the cozy space with touches that adjust elegance, such as the bronze lighting fixtures. The “cotto” shade of the floor tiles that covers the sitting area both outside and inside gives the feeling of an open plan space.
Along with this connection, the continuity of the “inside with the outside” intensifies other elements such as the all-time classic marble bar, literally placed on the deep threshold, and the brickwork wall at the back with shades of blue. An intense color gesture that runs across the room and is highlighted by the sofa that is placed in front of it.
The sitting area is “covered” with a mixed construction, a modern interpretation of the traditional oak hung ceilings, which in this case is bridged by mirrors. A “rhythmic” composition that creates an interesting spatial visual game. The one side of the sitting area is defined by a large continuous glass pane that has reference to the park and the sea horizon of Thermaikos Gulf. On the other hand, the space is bounded by a vertical green wall. A tangible reference to the hanging gardens that surrounds the area and create the illusion that the hall is operating between two green oases, the double-height artificial courtyard and the park opposite the restaurant.
On the first floor, a special area can be found that is designed specifically for infants and children. An area where the “young” customers can enjoy themselves and play games safe and carefree. The surrounding balcony provides an unobstructed view and serves as a sitting area for the adult customers.
The architects during the design process have tried to form a smart casual space. A composition whose materials, intensively earthy and natural, allow the visitor to enjoy the space and its facilities. The simple forms and lines were chosen to give an elegant feeling and create a familiar and cozy atmosphere. A composition of spatial experiences and references. “PREPON” is a hybrid of modern design by using diachronic materials. It aspires to become a pole of attraction to the east side of the city, an all-day haunt for demanding customers.


