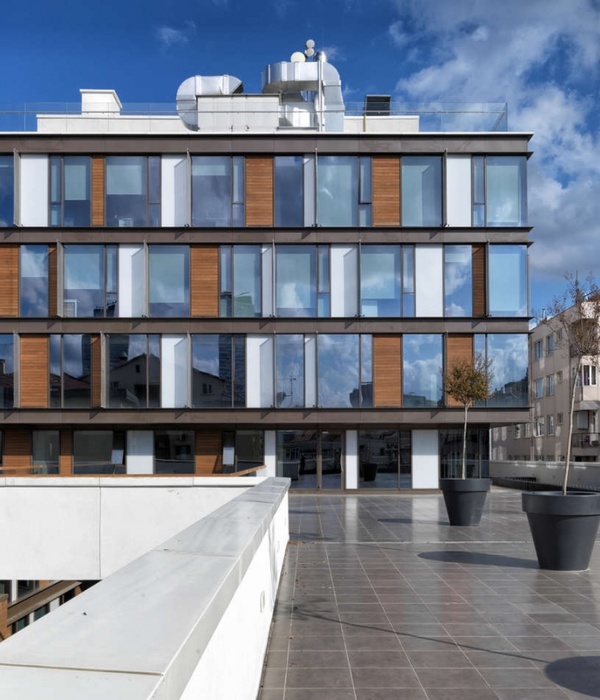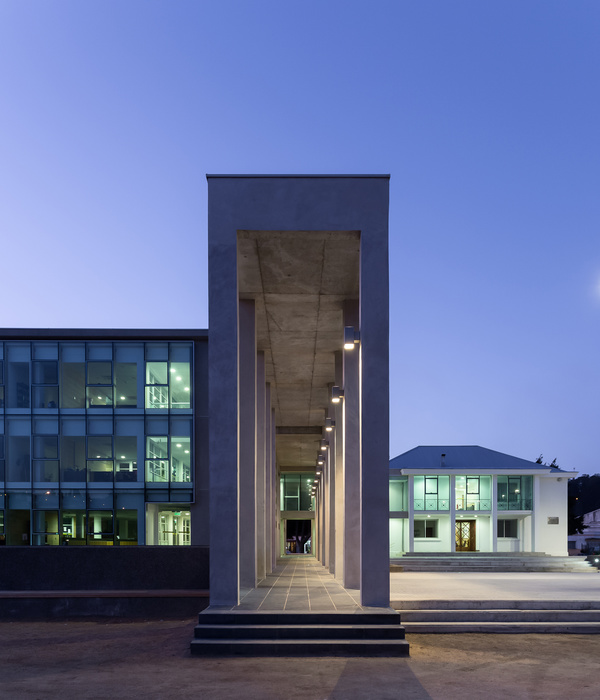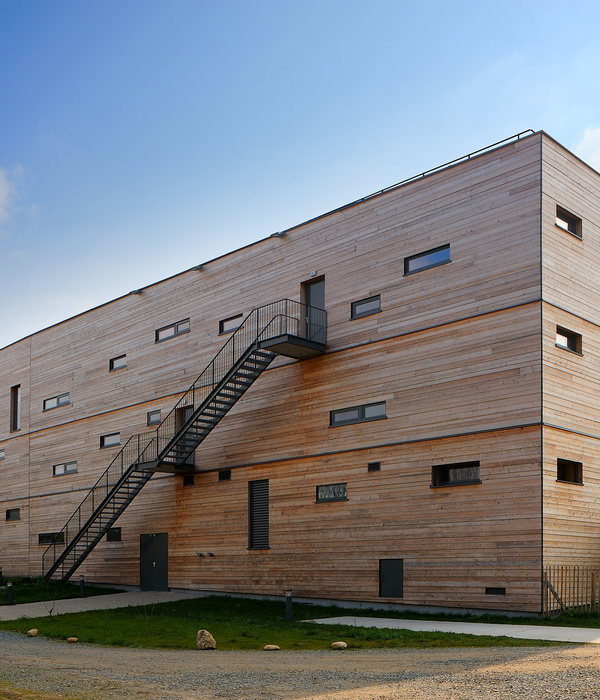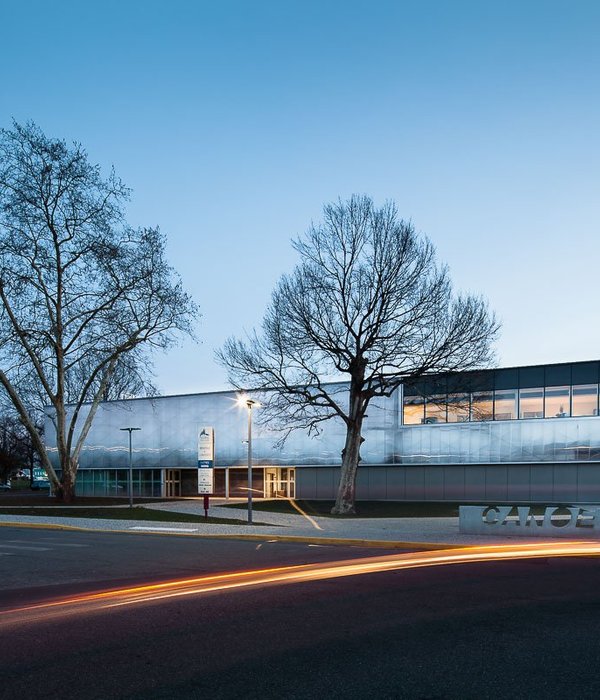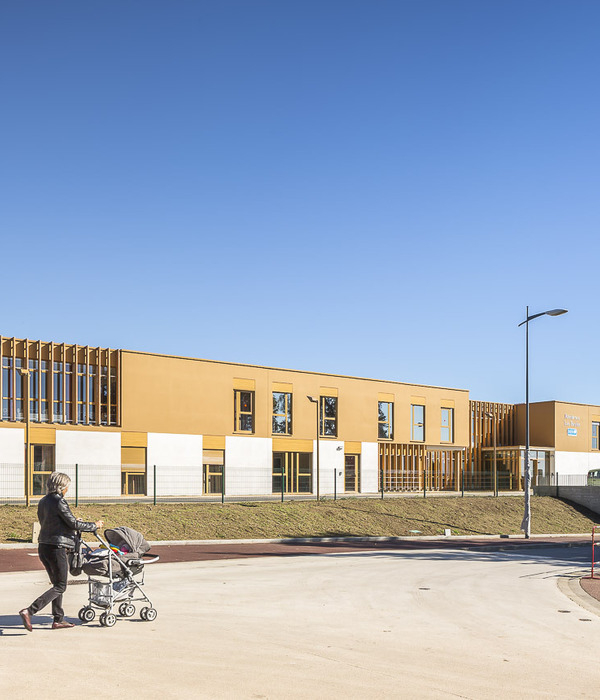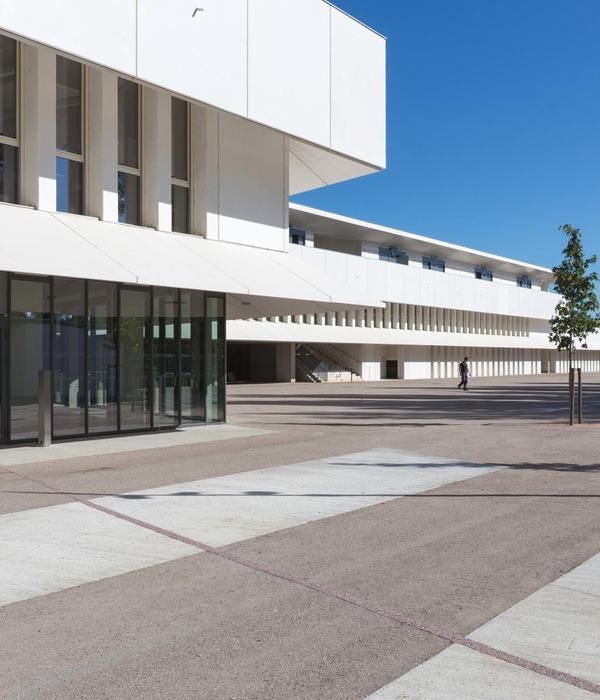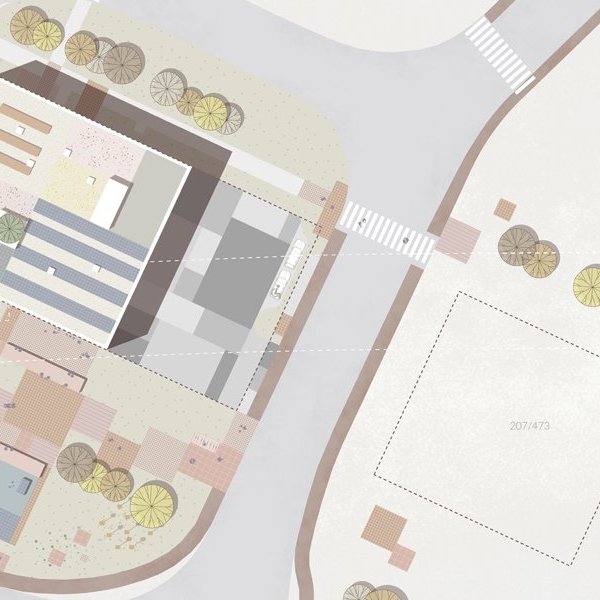人人馆——杨浦滨江公共空间二期的配套服务用房/杨浦滨江人民城市建设展示馆, 位于黄浦江边杨树浦港“人人屋”西北方向,这里曾是始建于1902年的祥泰木行旧址。总建筑面积1410平方米,为地上两层、地下一层建筑,其中地下层及地面首层为混凝土结构,地上二层为木结构。建筑地上面积为755平方米,地下面积为655平方米,建筑高度8米。
▼建筑外观,external view of the building ©章鱼见筑
Ren Ren Exhibition Hall—the supporting service room of phase II of Yangpu Riverside public space / Yangpu Riverside people’s urban construction exhibition hall, is located in the northwest of “Ren Ren Service Station” in Yangshupu port on the side of Huangpu River. It used to be the former site of China Import& Export Lumber Co. Ltd, which was built in 1902. With a total construction area of 1410 square meters, the architecture is a building with two floors above the ground and one floor underground. The underground floor and the ground floor are concrete structures, and the first floor above is wood structures. The building has an aboveground area of 755 square meters, an underground area of 655 square meters and a building height of 8 meters.
▼建筑下层为混凝土,上层为木结构 the lower floors are concrete structures, the upper floors are composed of wood ©章鱼见筑
建筑形体在规则长方形的基础上植入通透的中间层,使60米长的体量拆分为上下两个部分:上部为轻盈温暖的木材下部为厚重沉稳的混凝土。上部形体一部分向下延伸,下部形体一部分向上拓展,形成交融与渗透关系。因其上下分离的体量特征和绝佳的观景位置,人人馆也被称为“坐石观云”。
▼分解轴测图,exploded axonometric ©同济原作设计工作室
The building body is implanted with a transparent middle layer on the regular rectangular basis, making the 60-meter-long volume divided into the upper and lower parts: the upper part is light and warm wood and the lower part is heavy and calm concrete. The upper part and the lower part form a relationship between integration and penetration. The Ren Ren Exhibition Hall is also known as “watching the cloud while sit on the stone” because of its separate volume features and excellent viewing location.
▼景观与建筑立面 landscape and the building facade ©章鱼见筑
建筑地面以上部分采用纵横木梁错叠铰支钢木复合结构, 地下基坑及地下室外墙为混凝土结构,地下一层及一层为钢结构框架结构,地上二层为钢木混合结构。上部结构采用钢柱、木梁的结构体系,钢柱截面为150*200,木梁截面为180*400。木梁采用双梁夹钢柱、纵横分离叠加的形式。木梁与钢柱之间通过钢牛腿支托,x 方向木梁开槽限位、y 方向锚栓限位。通过这样的方式较好的解决了不同材料结构构件之间的连接问题。
The above part of the building is made of vertical and horizontal wooden beams staggered hinge support Steel-wood composite structure, the underground foundation pit and basement exterior wall are concrete structure, the ground floor and the first floor underground are steel structure frame structure, and the first floor of the architecture is steel and wood mixed structure. The superstructure adopts the structural system of steel column and wood beam, with a steel column cross section of 150 * 200 and a wood beam cross section of 180 * 400. Wood beam adopts the form of double beam clip steel column, vertical and horizontal separation and superposition. The wooden beam and the steel column are supported by the bracket support. In this way, the connection problem between different material structural components is better solved.
▼钢木结构,steel-wood composite structure ©章鱼见筑
▼结构节点细部,closer view to the structural joints ©章鱼见筑
▼入口,entrance ©章鱼见筑
▼内院,inner courtyard ©章鱼见筑
纵横叠加的木梁形式一方面回应了中国传统木构的抬梁形制,另一方面则是以相互之间脱离的构件来强化构件本身,解决了不同材料构件之间的连接问题。与此同时,这种建构模式也形成了一个“有厚度”的结构空间,使中间层的状态更为立体与松散,与景观的因借引用关系也更为自然。
This wooden beam form responds to the traditional Chinese lifting beam wooden structure. Besides, it strengthens the components themselves by separating from each other, and solves the connection problem between different material components. At the same time, this construction mode also forms a “thick” structural space, which makes the state of the middle layer more stereoscopic and loose, and the relationship with the landscape is more natural.
▼室内空间概览,overall view of the interior space ©章鱼见筑
▼立体的中间层, stereoscopic middle layer ©章鱼见筑
▼走廊,corridor ©章鱼见筑
内部功能空间以离散分布的方式布置,将外部的景观空间同室内相容,形成景观、城市环境同建筑充分结合的建筑布局。
The internal functional space is arranged in a discrete distribution way, compatible with the external landscape space, in order to form an architectural layout with the full combination of landscape, urban environment and architecture.
▼空间与景观结合,combination of the space and the landscape ©章鱼见筑
▼遮蔽较为消极的外部环境,block the relatively negative environment ©章鱼见筑
▼活动室,activity room ©章鱼见筑
▼总体轴测图,overall axonometric ©同济原作设计工作室
▼平面图,plans ©同济原作设计工作室
▼立面图,elevations ©同济原作设计工作室
▼剖面图,sections ©同济原作设计工作室
▼剖透视图,perspective section ©同济原作设计工作室
▼细部,details ©同济原作设计工作室
▼项目更多图片
{{item.text_origin}}



