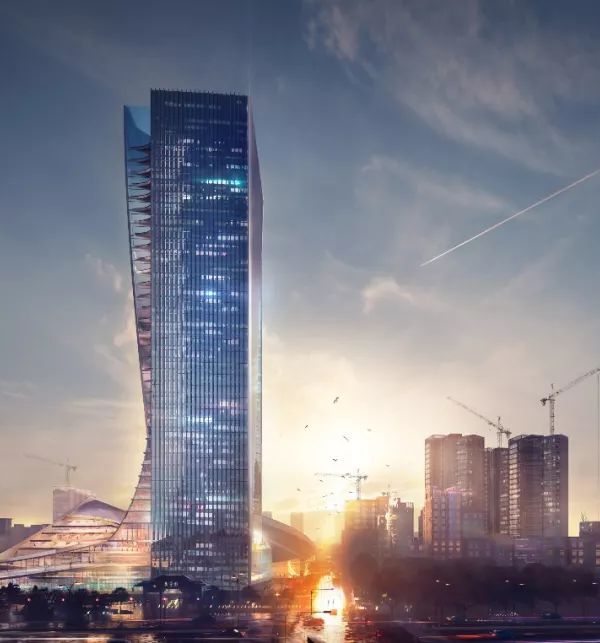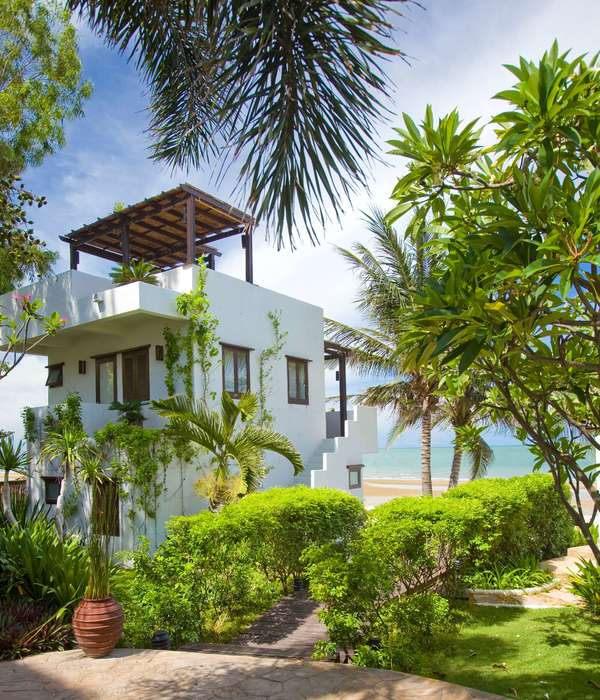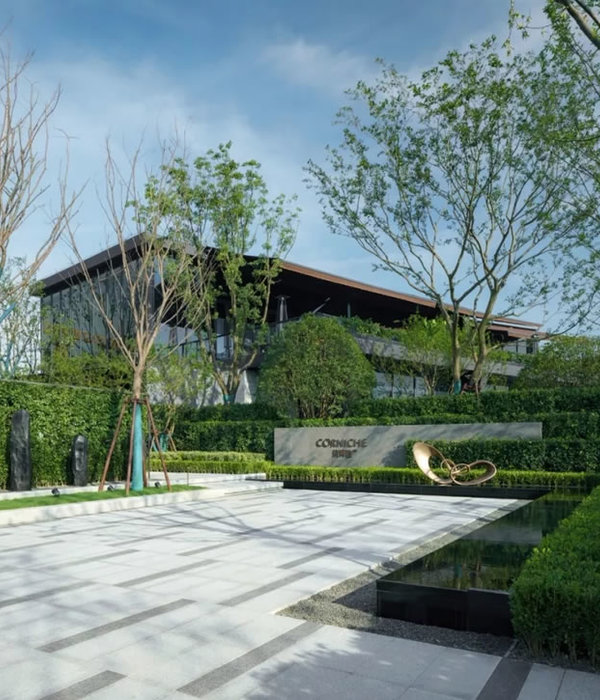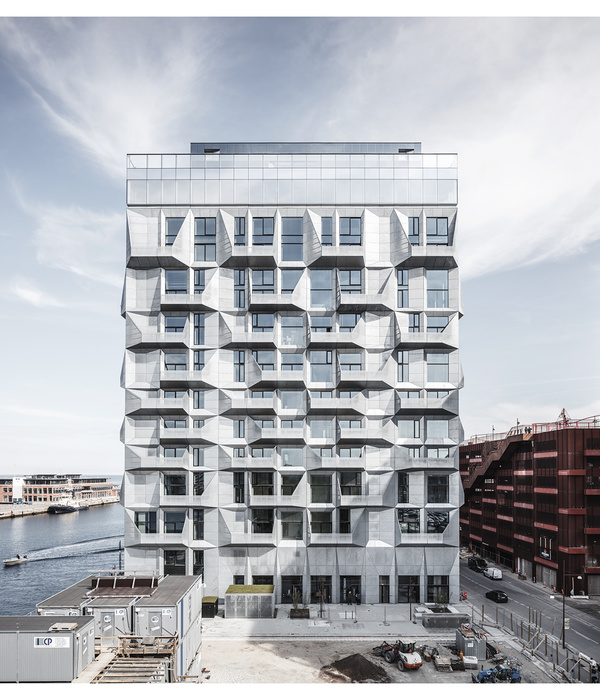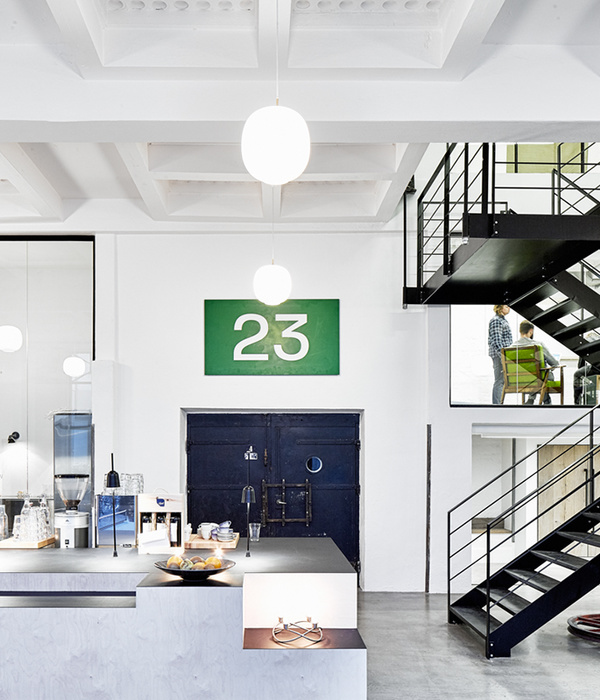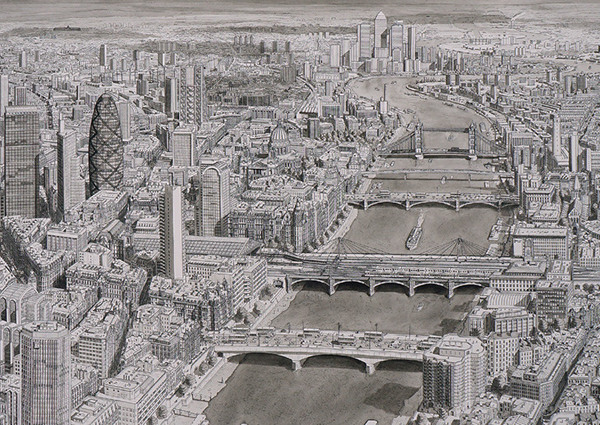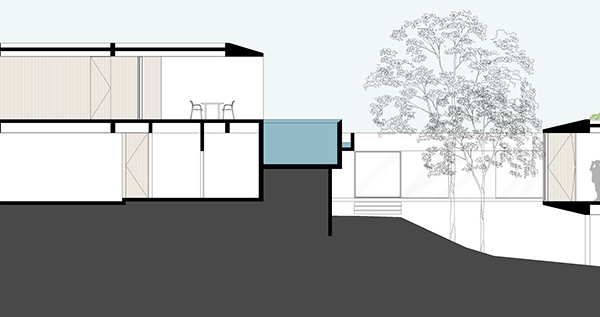The replacement of the „Neue Steinermühle” in Alberswil, continues the story of the first industrial mill in Switzerland in a modern and contemporary way. As „Mülihof“, the new building is based on the exterior dimensions and volume of the former building and presents itself as a newly interpreted „cast“ of the original. Hydropower will continue to be used and ensures together with the water-water heating pump a self-sufficient and 100% renewable operation. FROM A FLOUR MILL TO A MODERN APARTHOTEL The „Mülihof” is part of a historic settlement ensemble and characterizes its (cultural) landscape. After a refurbishment turned out to be economically unviable, a long-term sustainable project was developed in close cooperation with the office for historic preservation.
The stringent and simple statics and shaft concept facilitates a flexible floor plan design, which allows various uses. Today as a hotel and residential building. The historic north-south axis, which crosses the building and was formerly used as a passageway for loading and unloading, was maintained and converted into a connecting entrance and meeting zone. The pergola on the south side offers both private and public garden and play areas for all residents of the house. A vertical groove structure in the concrete base grounds the building. HYDROPOWER USED ANEW The mill‘s historical, protected turbine plant has been restored and a new hydropower plant has been in operation for almost two years. In this new energy center, heat is also generated for the Mülihof and for potentially other buildings with a water-water heat pump. Together with the use of the Mülibach for power generation, the energy demand of the building is 100% covered by renewable energy. SAME GRID, NEW FACE The former construction was a wooden skeleton construction with traditional wooden stucco frames for the windows. The facade followed a stringent grid structure with symmetrical window groups. This conceptual basic structure and the proportions of the windows have been adapted and interpreted in a modern way so that a contemporary „new building“ can be seen from the outside.
The window frames take on the portrait proportions of the old windows. The same openings also create sheltered loggias, which can be used as an extended living room at any time of the year, thanks to the internal glass sliding elements. CONTRASTS OF CRAFT AND INDUSTRY The concept of „raw craftsmanship“ runs like a red thread through the building – outside and inside. The different surface structure and material properties on the facade serve for the abstract translation from the old building to the new. The smooth concrete window frames stand in contrast to the rough, lively wash plaster, which reveals the basic color of the old building as a „patina“. A vertical groove structure in the concrete base grounds the building.
{{item.text_origin}}



