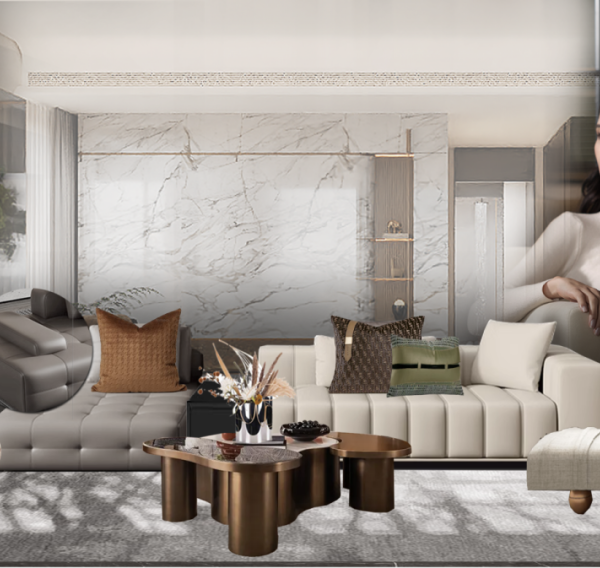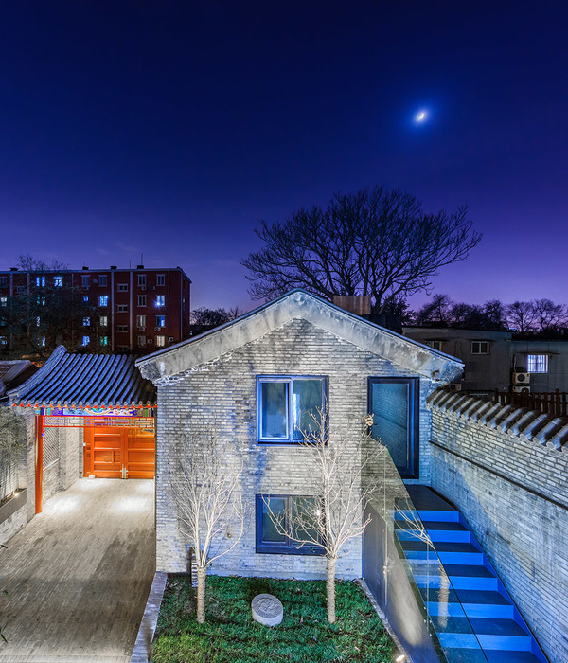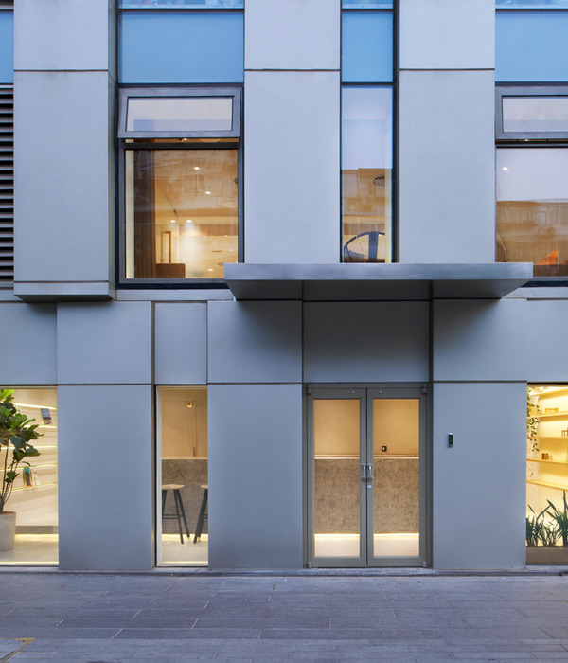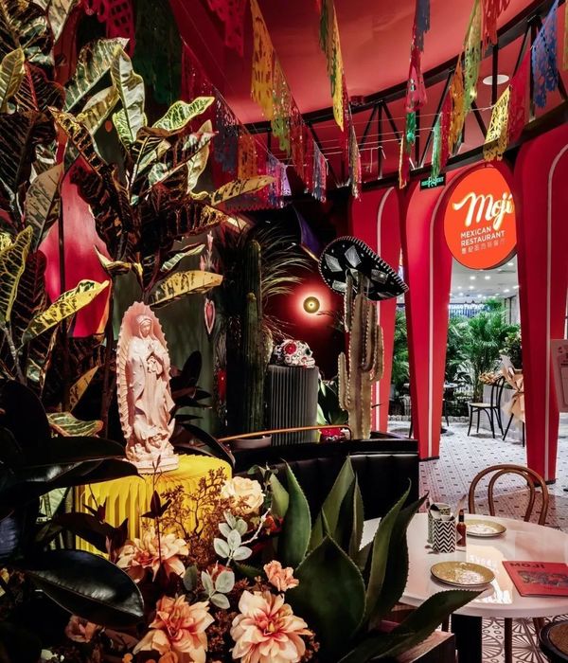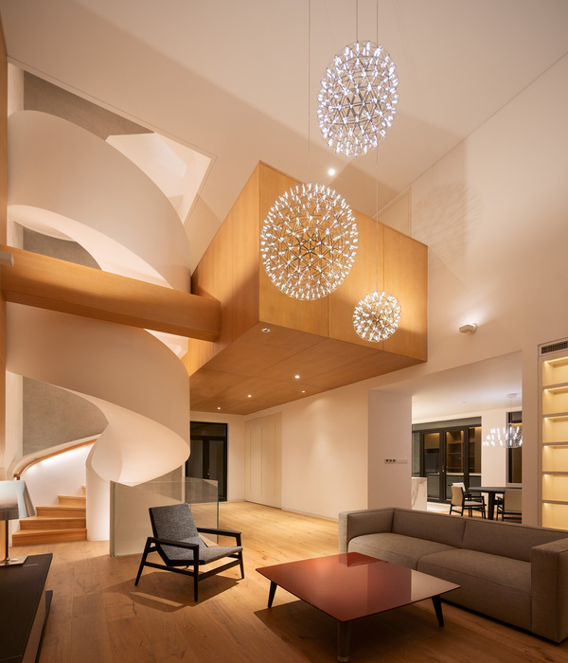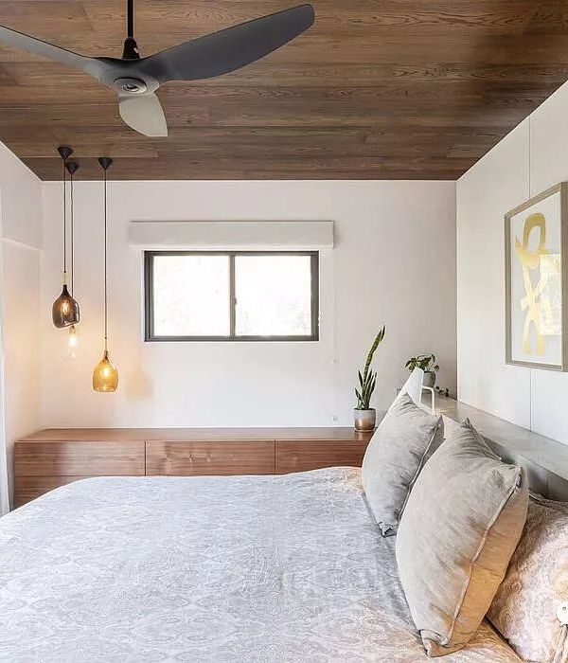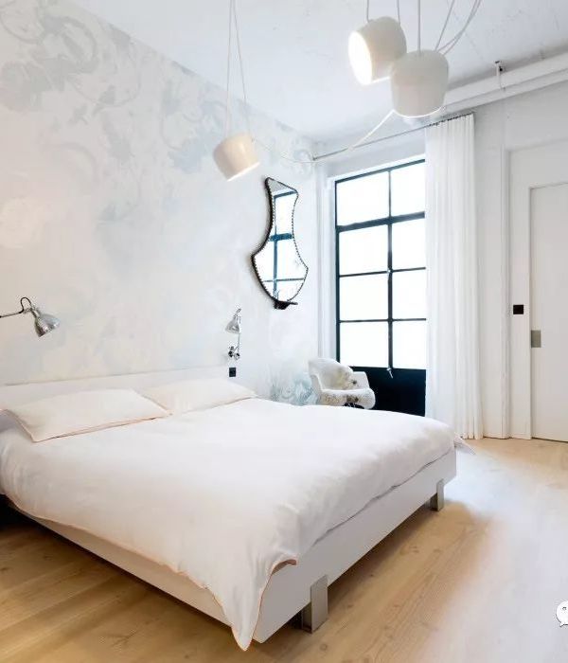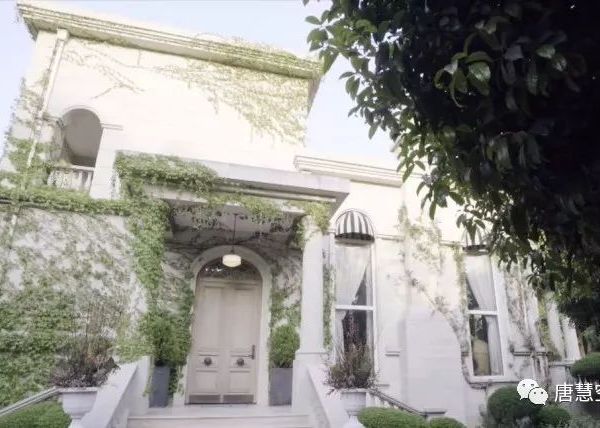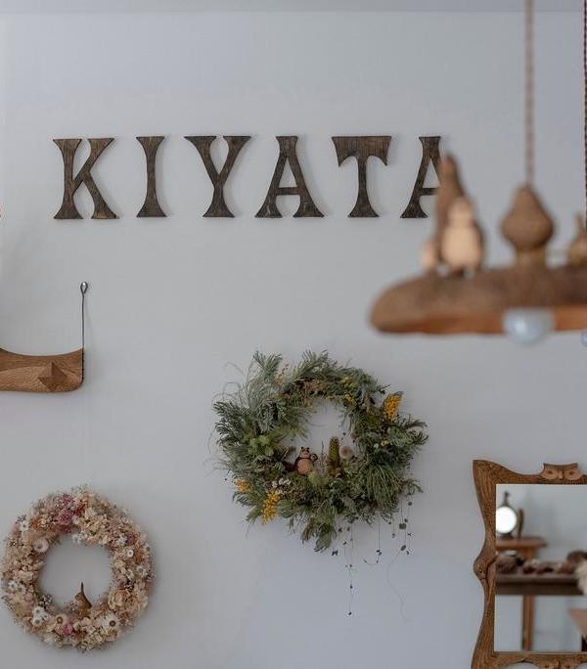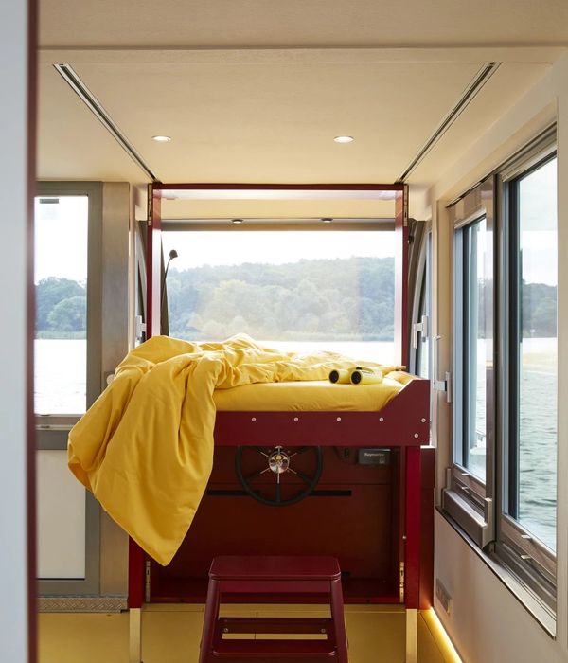Single house Building. Full rehabilitation.
Contains 1 Dwelling, garage and terraces
Architects: Lluís Corbella, Architecture and design
Location: Calella de Palafrugell, Girona
Year: 2012/2015
Photographs: Lluís Corbella, Eva Cotman, Jelena Babic
Collaborators: Eva Cotman
Main Contractors: RCP Ricard, s.l.
THE PROJECT
The client asked us for a special work: The complete rehabilitation of a wonderful late 60’s building designed by great Catalan Architect Francesc Mitjans. The challenge of the assignment was to fully rehabilitate the building adapting it to current living standards. It was also necessary to connect all the floors and the beach using a new elevator that was excavated into the granite rock, in the house’s foundations.
Originally the building contained four levels connected by an internal staircase. The house had access to the street and the beach located in the lower floor. Every floor in this house had its own personality and we tried to recover them and preserve the original spirit so they can work as three independent dwellings. In the lower plan we have renewed an old fish boat garage and converted into an enormous living room with stunning sea view. The upper floors contain two more dwellings with large living rooms with terraces facing the open sea and great views to a picturesque Calella de Palafrugell Village.
The complexity of the project was to perform an intervention, which to detail preserves original elements such as: pavements, windows, shutters and even pieces of furniture. At the same time we tried to preserve the 60’s spirit with the new constructive elements.
To rehabilitate an old building that has been facing the sea for 50 years required a research work. We have done an exhaustive research work to renew the original materials and replicate some of them. Using old techniques from local craftsmen we rehabilitated braided rope pavements for the main living room. The original “tear shape” tiles from the terraces have been produced again in a old brickyard run with firewood. The old kitchen tiles were recovered and replaced in the new kitchens. There were special square bricks in the façade that had been rebuilt and used to replace damaged pieces. There was also an important work of structural consolidation of steel and concrete beams that were affected by the marine environment.
There has been replacement and improvement of all the windows, doors and sliding doors in the house. New openings had been designed following the proportions and material of the original windows and doors. Even though installations are totally renewed, the house relies all the thermic comfort to traditional methods: Crossed ventilation keep the house fresh in the summer and water heated radiators keep the house warm in winter. In terms of illumination, we’ve developed an entire project based on low power illumination keeping the old lamps and light placement.
The result is a rejuvenated building, with no interventions out of tune, only with the aim to highlight the original qualities and the location of the house. The building can be used and enjoyed comfortably for the next decades with no important modifications needed to be done.
Once we finished the works the clients were very pleased and surprised because no great modifications were done and we kept the original spirit of the house. The care for the detail and the will of preserving the original architectonical elements are one of the main reasons why we love so much this project. For us has been a pleasure working respectfully with the original design of the 60’s.
{{item.text_origin}}

