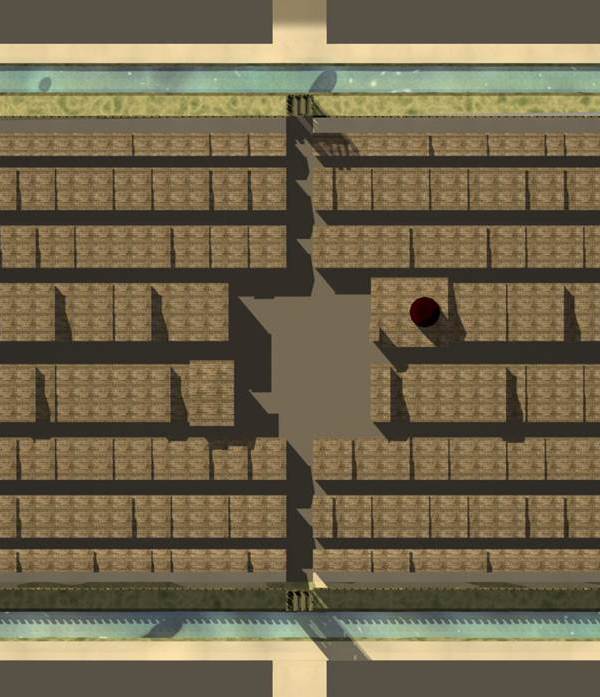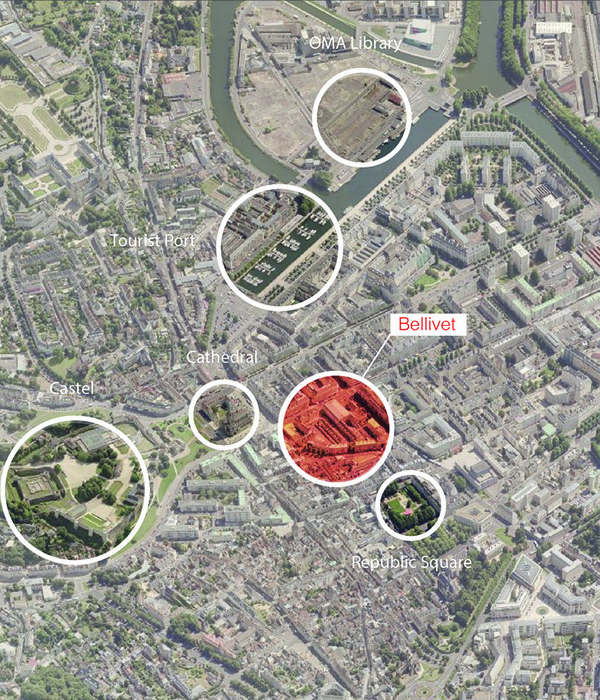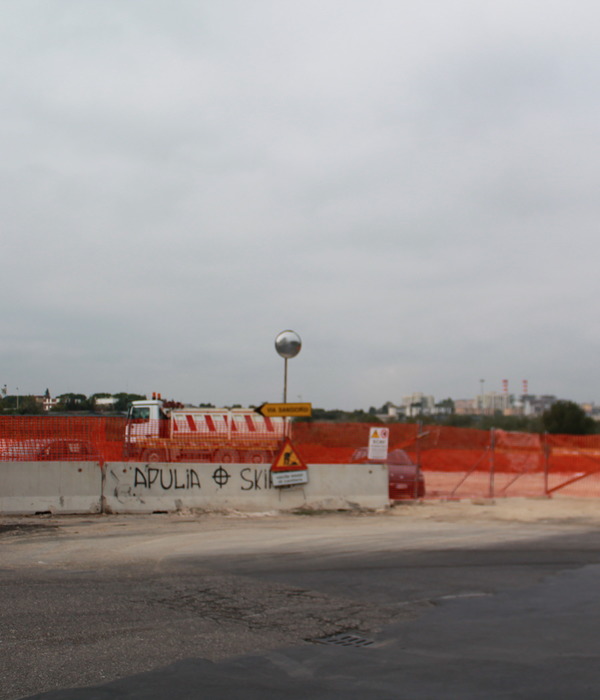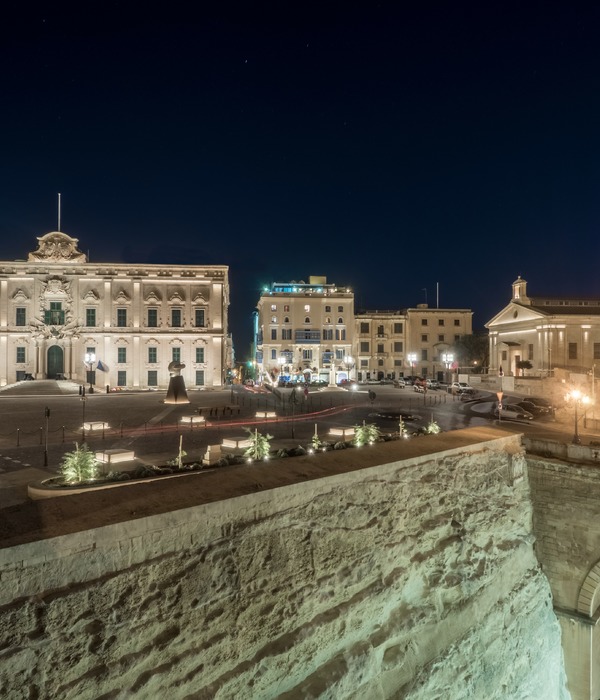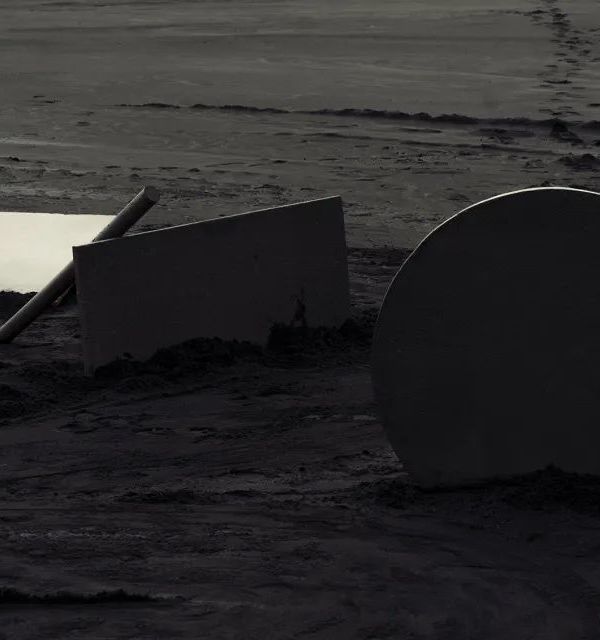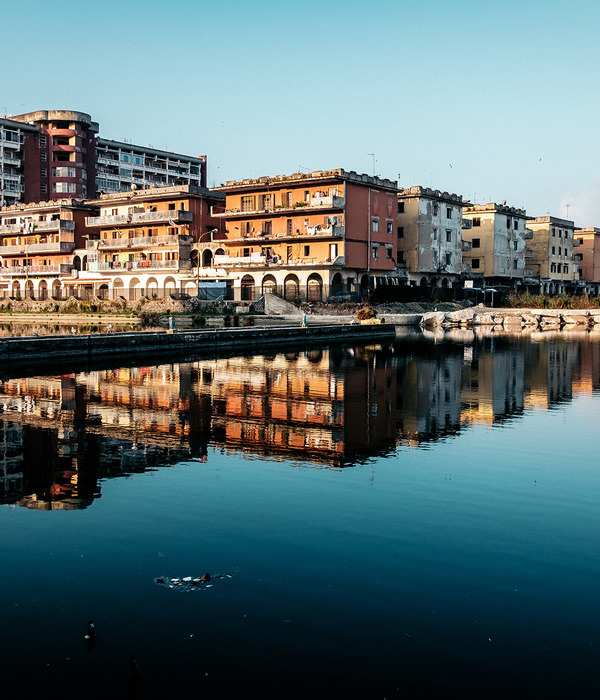Creating a co-scaled for person, a comfortable, high-quality urban environment is an interesting task that allows to open up the creative potential and rich experience of architects. For the MFC ‘Aquatoria’ on the Leningrad Highway on the shore of the Khimki Reservoir, we created exactly such an environment, which includes the improvement of the embankment and stylobate, the creation of recreational areas and spaces for cafes and restaurants, – a multifunctional environment that provides citizens and residents of the residential complex with a comfortable stay in the fresh air, allowing a variety of interaction with nature and the environment. The embankment can be transformed, presenting three environmental scenarios of use – a shelter where you can be alone with your thoughts in small pavilions along the embankment; observation, where you can enjoy the natural scenery, and interaction – playgrounds for recreation and arrangement of city sunbeds. On the embankment there are several descents that bring a person closer to the water surface.
The “Aquatoria” complex is 180,000 sqm and consists of four residential and two office buildings eleven to twenty stories high and a two-level stylobate. We designed the improvement of the embankment, facades of the stylobate, public areas and recreational areas. The concept of improvement is based on the drawing of water ripples — these forms are reflected in the materials, the lines of water bends are read in the form of landscaping and various areas. As you move away from the stylobate, the pattern enlarges.
The territory of the embankment is divided into several zones: event, restaurants and street food, public square, lounge area with birch grove. The zones are connected by a pedestrian boulevard and a bicycle path – a large recreational route along the embankment. For each of the zones we have provided a variety of use scenarios for the warm and cold periods. Also on the embankment there is a pontoon pool, which can be used in summer and winter, and if desired can be moved. A multifunctional platform is created in the central square, thanks to the bench steps the space is transformed into an amphitheater. Birch grove, on the contrary, forms a space for a quiet rest – metal lattice flooring, raised above the level of the lawn, allows to significantly increase the area of landscaping, and the diverse street furniture, located here, will make comfortable staying outdoors in the company or alone with a book.
The facades of stylobate maximally reveal the view characteristics of the water and have the potential to interact with nature. On the ground floor there are restaurants and cafes, on the second floor – residential areas. A visor is installed along the perimeter, which will additionally delimit the private area for residents and the public embankment. The vertical rhythm is set by two types of pylons. Facade materials are textured stainless steel panels “ripples on the water” with perforation and illumination and aluminium expanded mesh with anodizing.
{{item.text_origin}}





