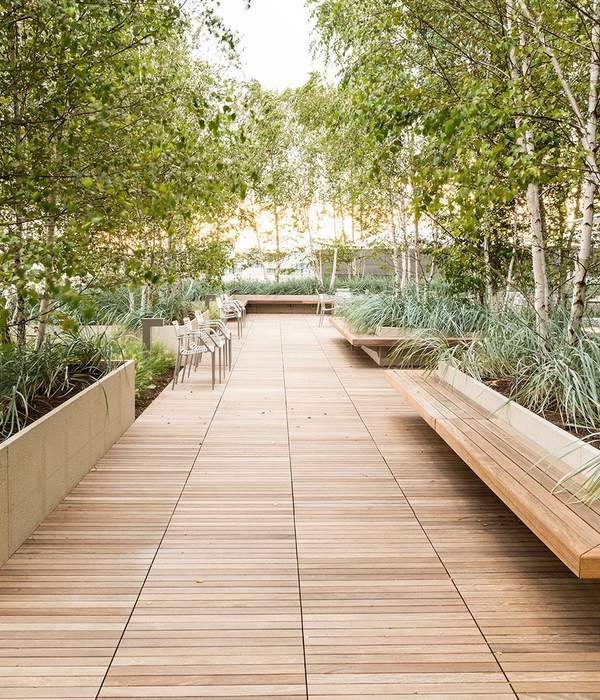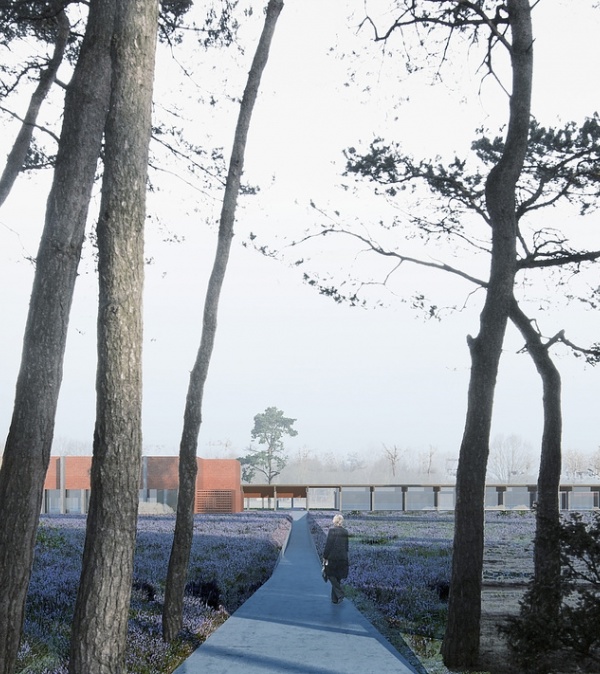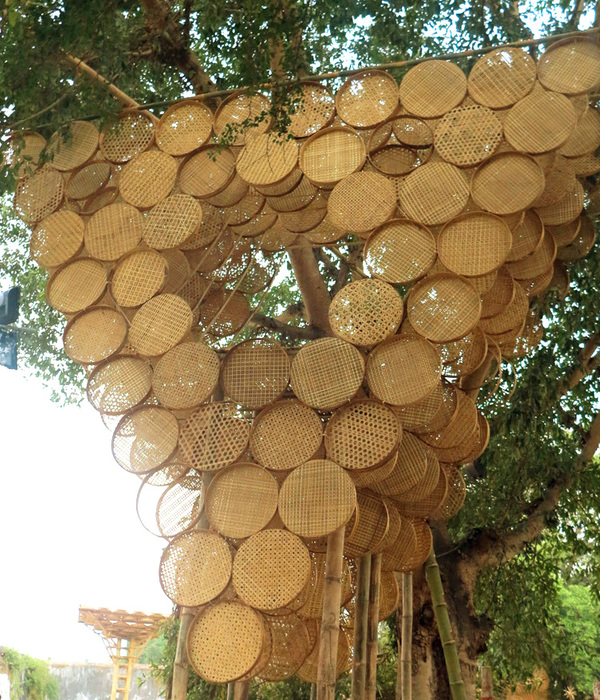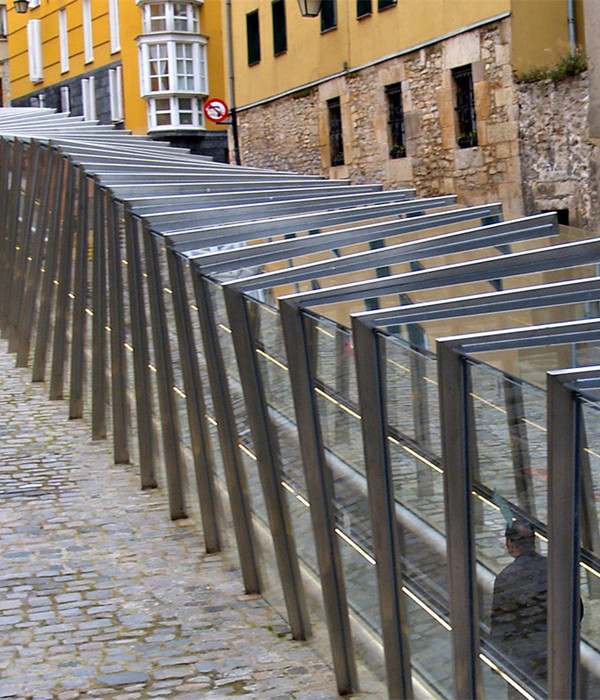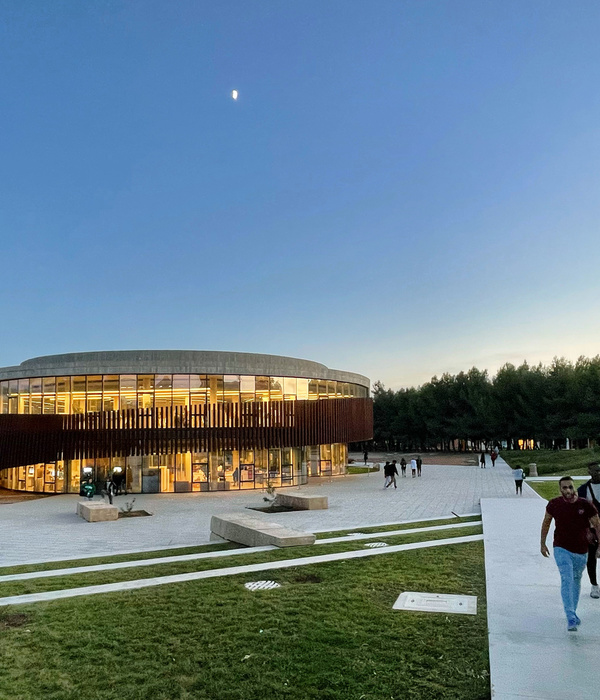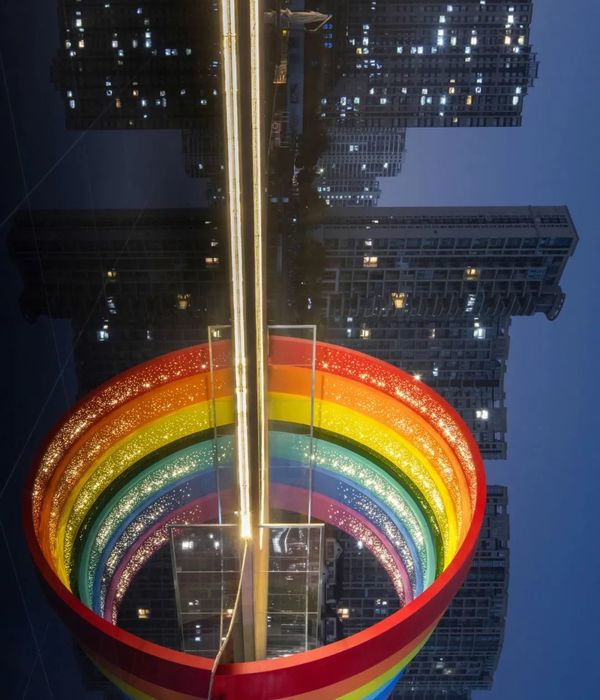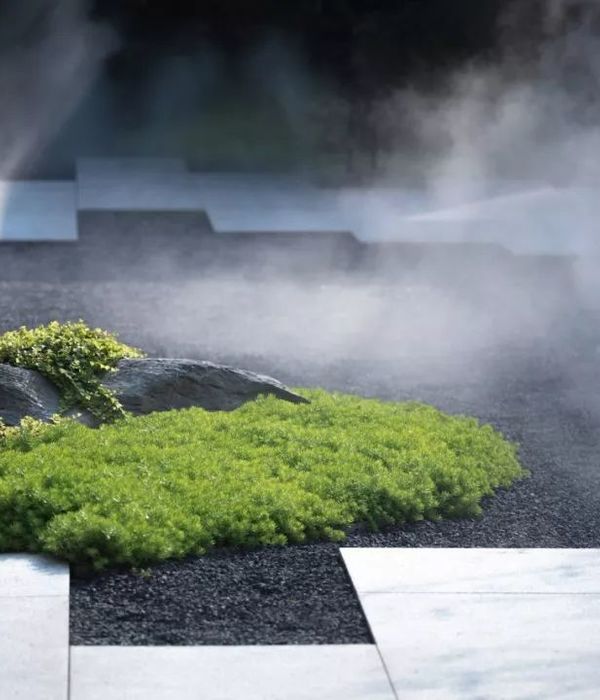酒店建在曾经的足球场上,与南侧的山丘融为一体,建筑体量在绿意盈盈的景观环境中舒展延伸。
The hotel occupies part of the existing football pitch and seems to fit into the hill on the Southside. The volume spreads out amidst the greenery outside.
▼酒店鸟瞰,aerial view of the hotel ©FERNANDO GUERRA
▼建筑位于实验楼和山坡之间,building located between the laboratory building and the hills ©FERNANDO GUERRA
▼建筑外观,坐落在绿色景观之中,external view of the building spreading on the greenery landscape ©FERNANDO GUERRA
▼建筑与茂盛的树木对望,building communicating with the lavish trees ©FERNANDO GUERRA
▼与景观融合在一起的坡道和平台,ramps and platforms integrated with the landscape ©FERNANDO GUERRA
建筑呈U型,由两层组成。空间布局简单明了,卧室被设置在可以称为项目名片的两条长边上,相连处为服务区和社交空间。
With two stories and in the form of a “U”, the organization is simple: the bedrooms are located in the two almost identical legs and at their junction are the service areas and the social spaces.
▼设计草图,U型的建筑,design sketch of the U-shapced building ©Álvaro Siza
▼两条长边和中部的庭院,two legs of the building and the courtyard in between ©FERNANDO GUERRA
▼客房设在建筑的长边中,bedrooms located in the legs of the building ©FERNANDO GUERRA
▼建筑侧面入口,side entrance ©FERNANDO GUERRA
▼建筑与外部环境,building and the outside environment ©FERNANDO GUERRA
两层的房间相互反向布置,使得一层卧房与其上方的房间朝向不同,形成相对私密的室外使用空间,并且增加了立面的丰富性。
The organization or distribution of the rooms is inverted between floors, so that the ground floor bedroom has a different orientation to the one above, which gives privacy to the outside use and creates variety.
▼两层客房反向布置, the organization of the bedrooms is inverted between floors ©FERNANDO GUERRA
▼二层房间,rooms on the second floor ©FERNANDO GUERRA
▼每间客房带有较为私密的室外活动空间,each bedroom with a relatively private outdoor space ©FERNANDO GUERRA
▼坡道,ramps
建筑立面主要由砖、清水混凝土、以及木材和不锈钢制成的门窗框架组成。
Brick, exposed concrete and timber and stainless steel door and window frames characterize the exteriors.
▼酒店入口,main entrance of the hotel ©FERNANDO GUERRA
▼大堂,lobby ©FERNANDO GUERRA
▼楼梯间,staircase ©FERNANDO GUERRA
▼上层大堂,upper lobby ©FERNANDO GUERRA
▼落地窗分隔室内外空间,采用木制窗框,French window with wooden frames defining the space ©FERNANDO GUERRA
▼露台,terrace ©FERNANDO GUERRA
▼走廊,corridor ©FERNANDO GUERRA
▼客房,guest room ©FERNANDO GUERRA
▼夜景,night view ©FERNANDO GUERRA
▼入口层平面图,access floor plan ©Álvaro Siza + Carlos Castanheira + Kim Jong Kyu
▼上层平面图,upper floor plan ©Álvaro Siza + Carlos Castanheira + Kim Jong Kyu
▼屋顶平面图,roof plan ©Álvaro Siza + Carlos Castanheira + Kim Jong Kyu
▼立面图,elevations ©Álvaro Siza + Carlos Castanheira + Kim Jong Kyu
▼剖面图,sections ©Álvaro Siza + Carlos Castanheira + Kim Jong Kyu
Design Period: 2007. 11 – 2008. 09 Office in Portugal: Carlos Castanheira & Clara Bastai, Lda. Coordinator: Pedro Carvalho, Im Yo Jin Collaborators: Eliana Sousa, João Figueiredo Office in Coreia: M.A.R.U. Metropolitan Architecture Research Unit Coordinator: Kim Soo Young Collaborators: Kim Hyunee, Park hee chan, Lee zoo hwa Construction area: 3,003㎡
{{item.text_origin}}

