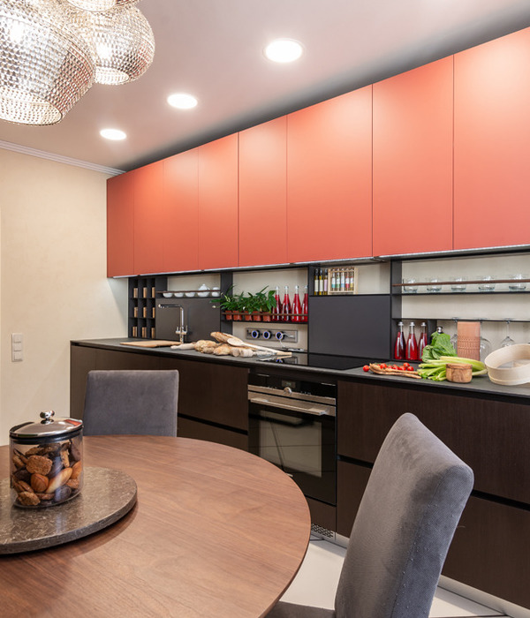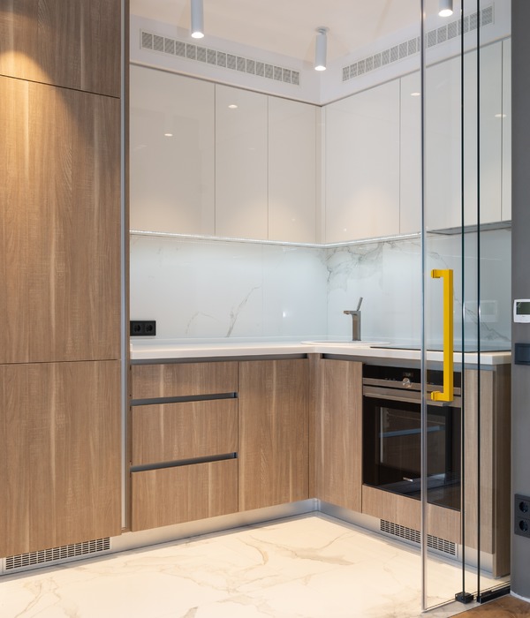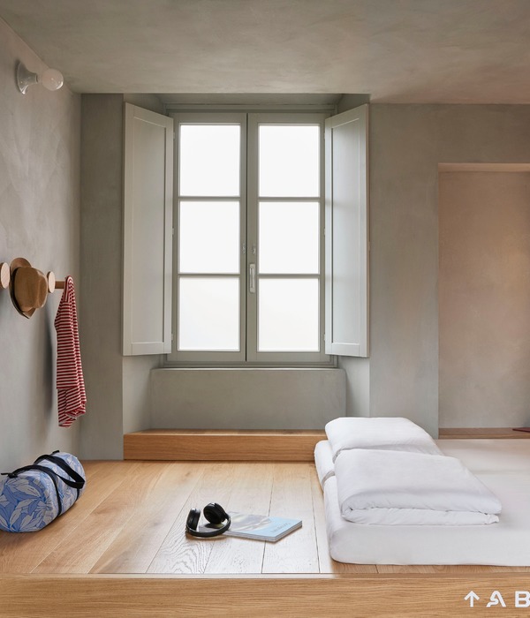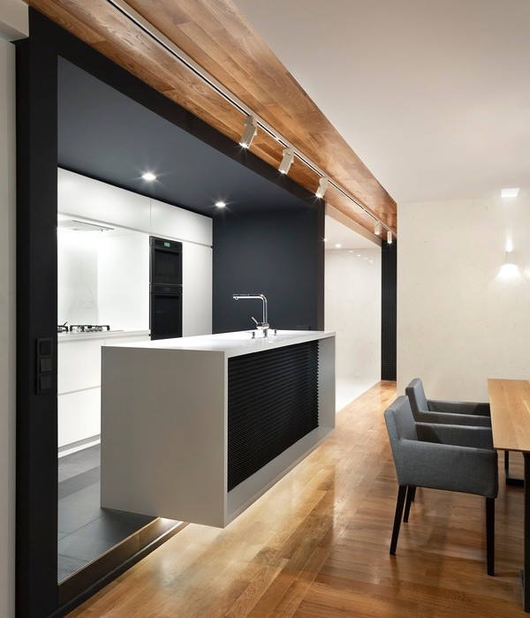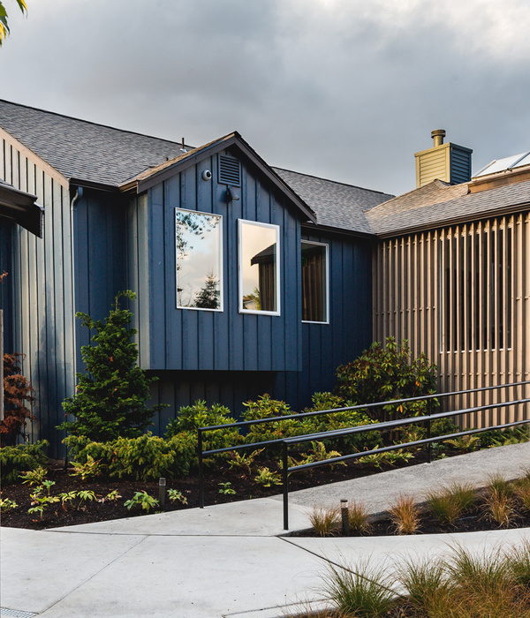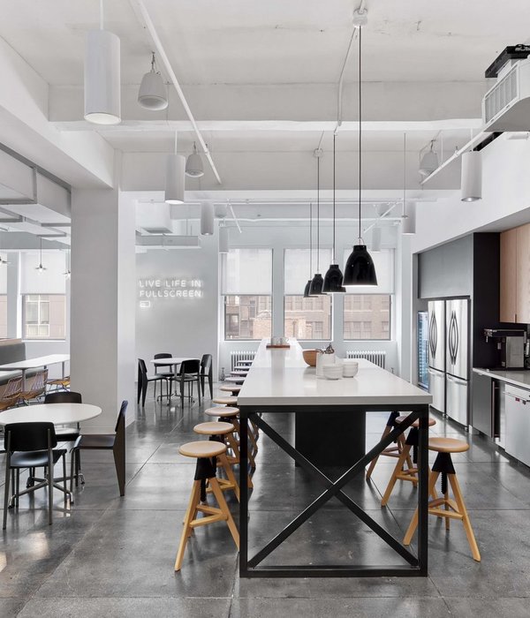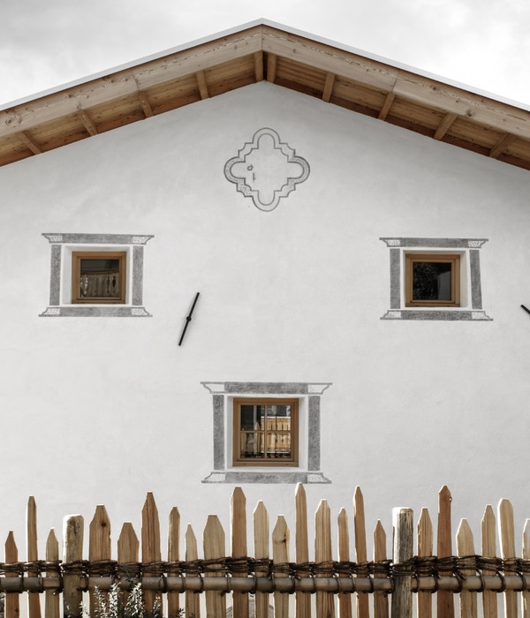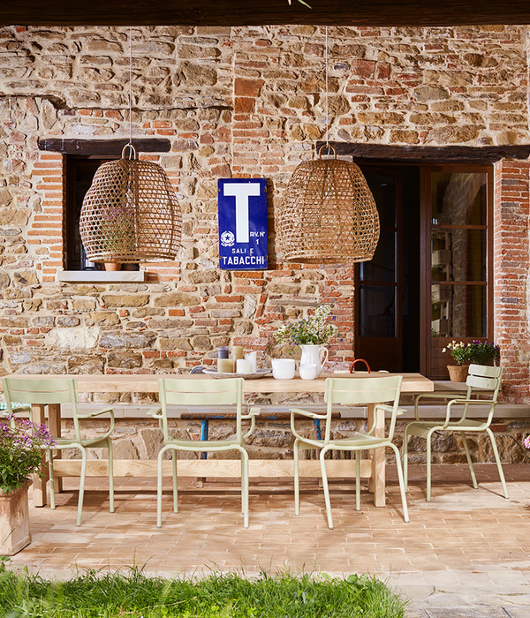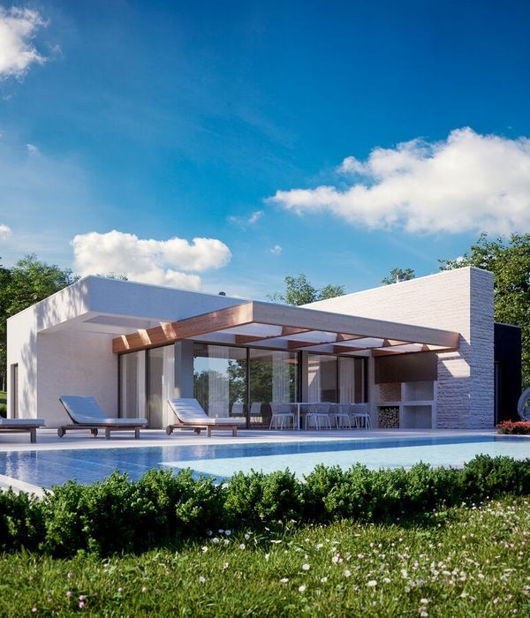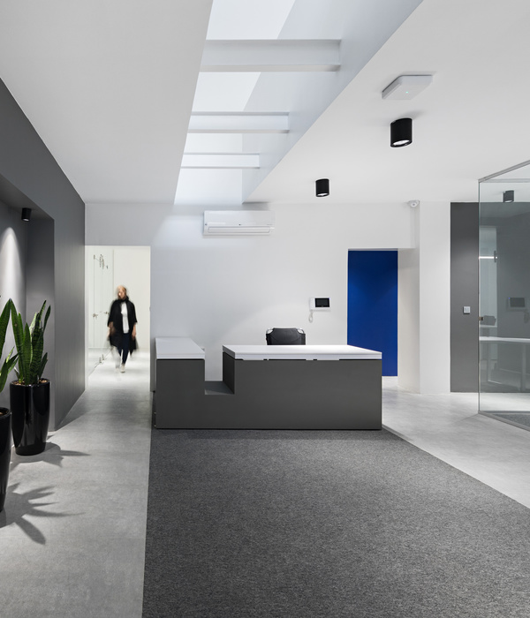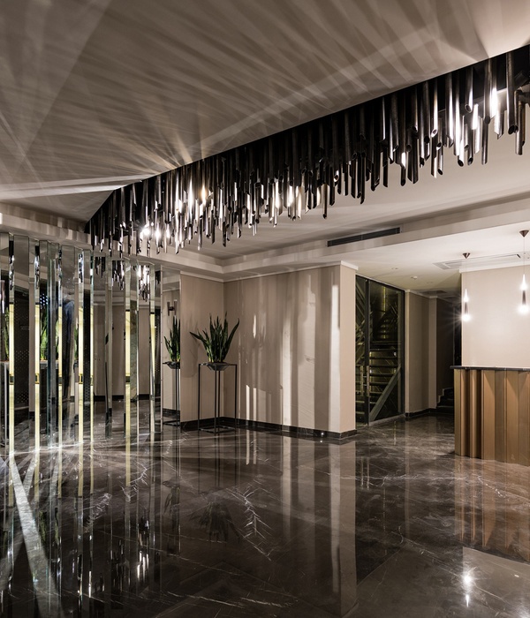Architect:Ruinelli Associati Architetti
Location:Soglio, Switzerland
Project Year:2003
Category:Private Houses
The project is situated at the boarder of Soglios village center, close to grand historic buildings and small economy housings. These circumstances (This circumstance) made the proportionality a main issue of the planning stage. The delicate position of the building site and the extensive room program determined the concept. We choose a solution with two houses, connected only in the basement. The entrance, the photographer’s studio and the auxiliary-rooms are placed in the basement. Kitchen, living-room and bed-rooms are distributed among the two houses. The two buildings – one with a plastered, the other with a wooden façade – are standing along a small village lane. Picture windows open the site towards the private garden and the landscape.
The position of the constructions as well as the reduction of the applied materials, adopts the typology of the village. The plastered building, standing directly at the small village lane, builds the main entrance. The second building, standing slightly back, and embedded in the meadow, it seems more as the auxiliary building. This impression is emphasized by the wooden sheeting façade which corresponds to the cladding of the economy buildings.
Even though the two houses stand very close to one and another, the inhabitants have to cross a small outdoor passage, resembling the lanes of the village. Nevertheless steel sliding windows, sliding shutters, concrete elements covering the outdoor sitting space and the manufacturing of the materials clearly refer to contemporary architecture. The completion of the interior follows the sophisticated simplicity of the exterior. (The inside of the housing is as pretentious reduced (simple) as the outside) The floorings are made out of raw broken stone in a sand bed (entrance), waxed cement (bathrooms and bedrooms) or oak boards (studio, kitchen and living room). The walls are plastered with gypsum; the ceilings as well as the soffit of the roof are made out of raw concrete. Most of the furnishing is custom built on site. The outdoor sitting area, the bathroom sinks; the racks, the bed frames and the plinth elements for wooden furniture are made out of in-situ concrete. For the specially fabricated inbuilt furniture and the kitchen island we used native walnut-tree wood. The lamps are sitting recessed without reflectors in the notched concrete ceiling.
▼项目更多图片
{{item.text_origin}}

