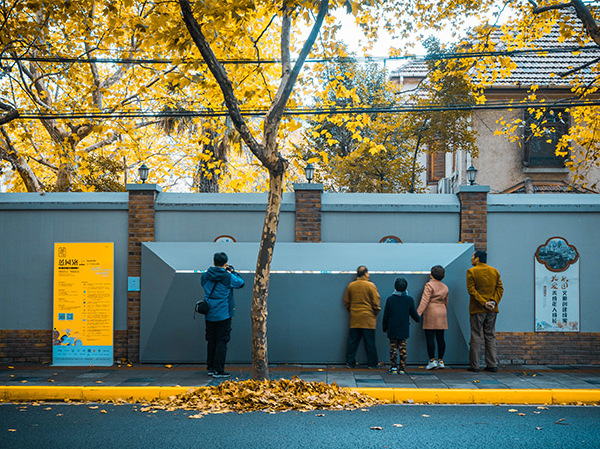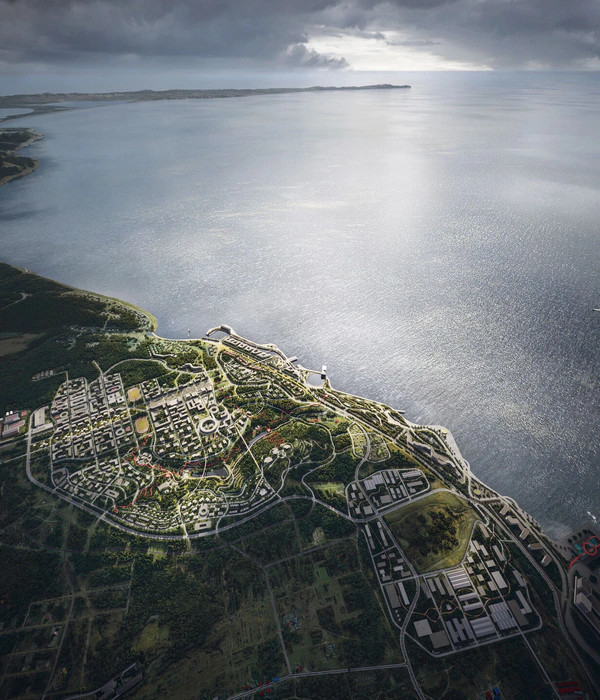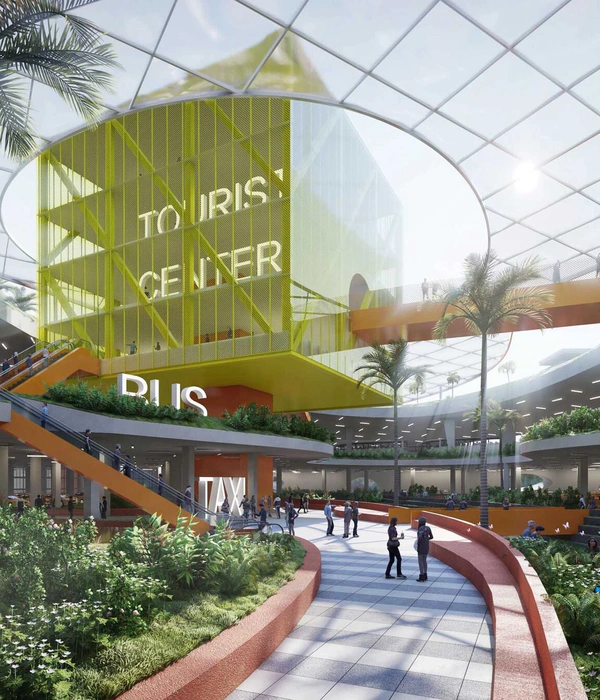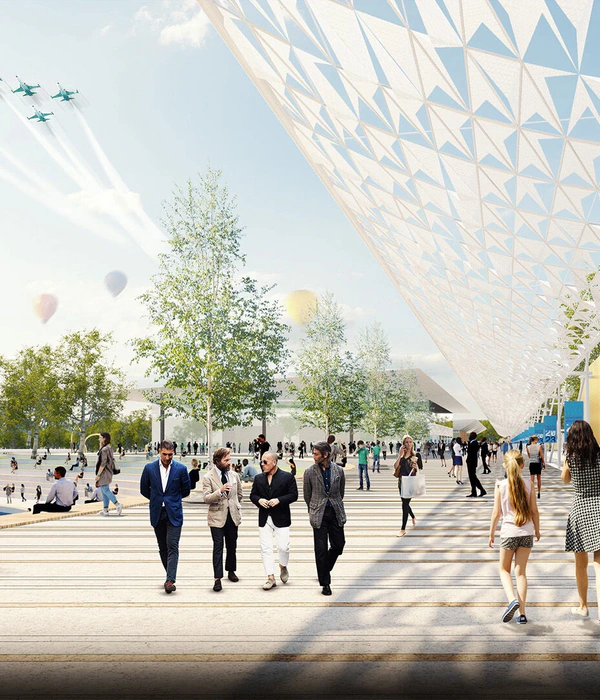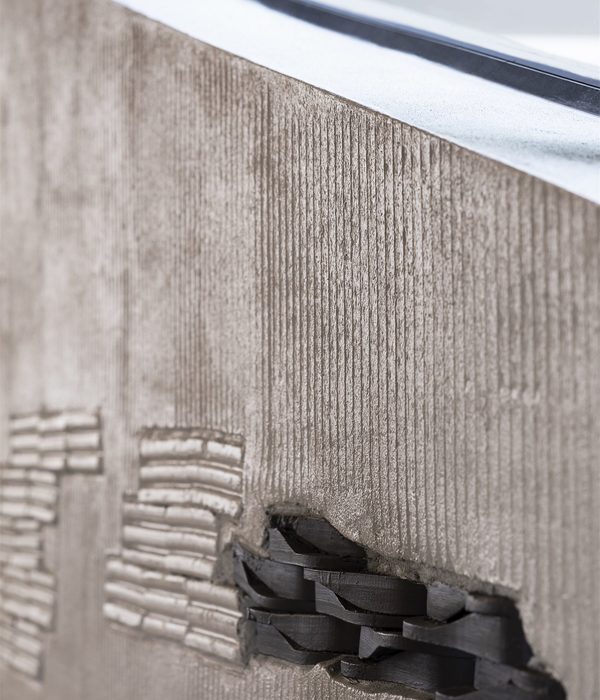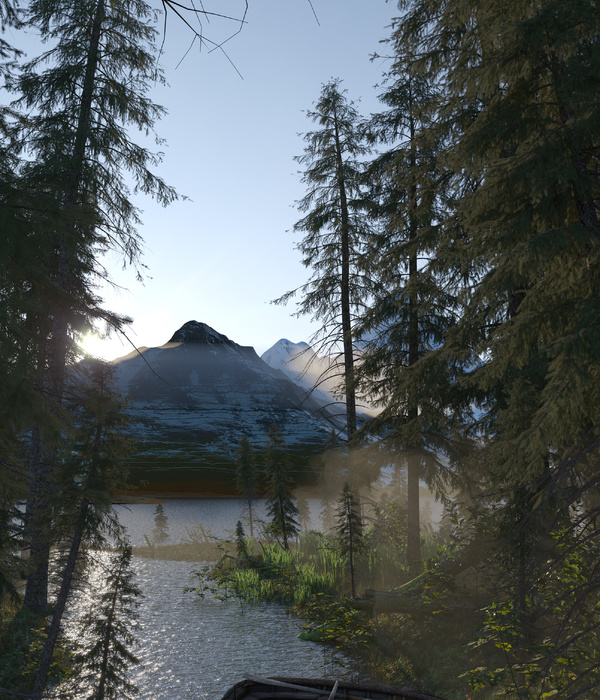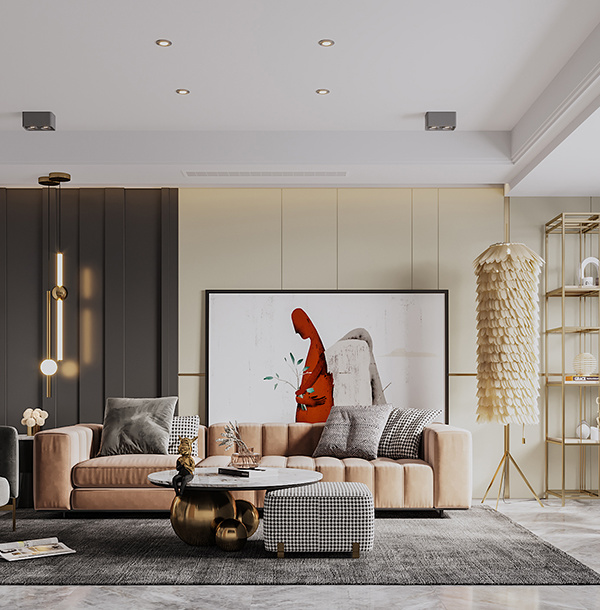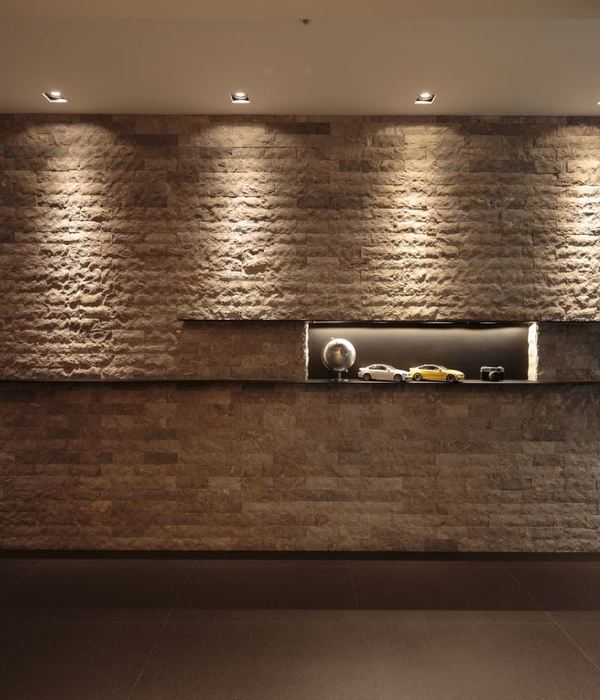The purpose of this project is to redevelop the area (actually a car parking space) assigning a function with a specific social value coherent with the urban context, to maintain and consolidate the balance of the surrounding city environment.
The new urban park is the natural extension of historical Giardini dell’Arena. The connotation of the whole landscape is caracterized by the presence of Piovego river, whose banks are partially used as relax and entertainment area near university buildings and Porta Portello. The design is inspired by the principles of lightness, discretion, technical feasibility, cost-effectiveness and sustainability. The park design consists of a few signs: light paths, rest areas, wide green spaces, a fountain and a tensile structure. We wanted to create a recognizable paths hierarchy, distinguishing between: 1. two crossing paths (the gray ones in the plan); 2. a “Musical Path” (the red one in the plan). The two crossing paths: - the first one, going from east to west, follows the existing bike and pedestrian paths all along the river; - the second one, going from south to north starting from Giardini dell’Arena, passes the river through a bridge and continues to the northeast corner of the area and connects to the pedestrian road. The south-north path has been the object of a specific development: at the two ends (connection with Giardini dell’Arena and north east corner) the main accesses to the area, we used two architectural elements as proper portals, gates to the new park. The “Musical Path”, the red one in the plan encircling the green areas, has a sinuous movement and, alternating expansions and contractions, creates areas with specific functions. We have defined different playing areas for musical education with interactive games such as intercomunication, xylophone, singing bowls , rainmaker, etc.
{{item.text_origin}}

