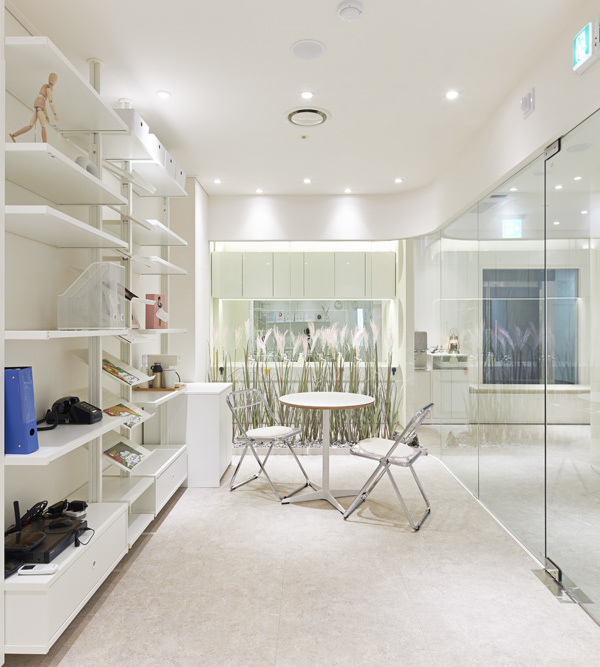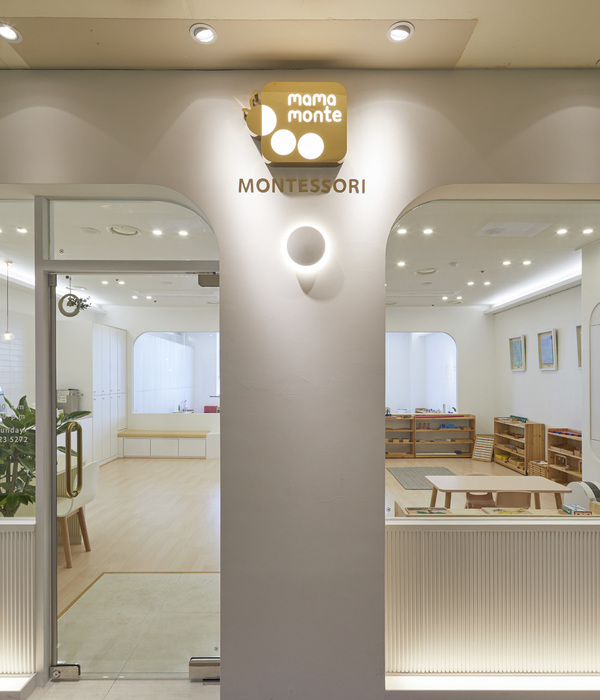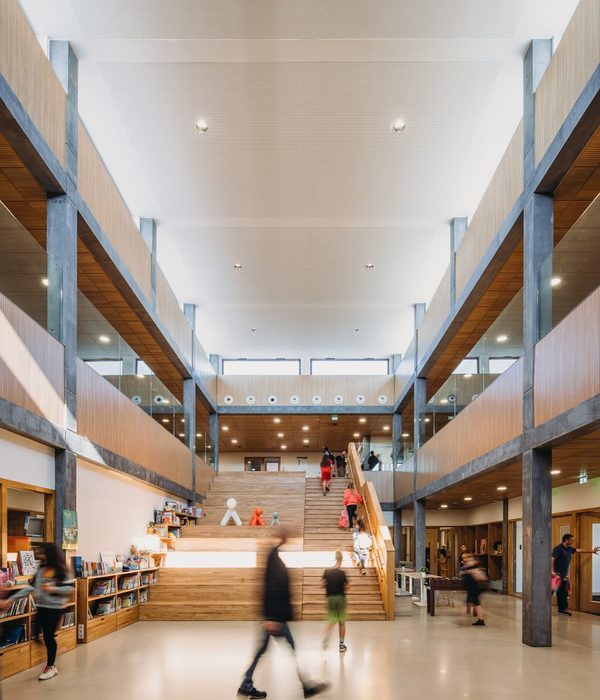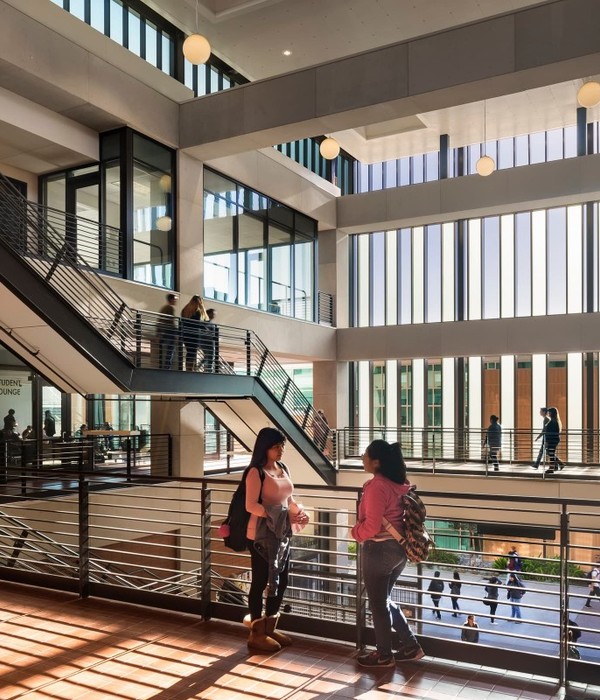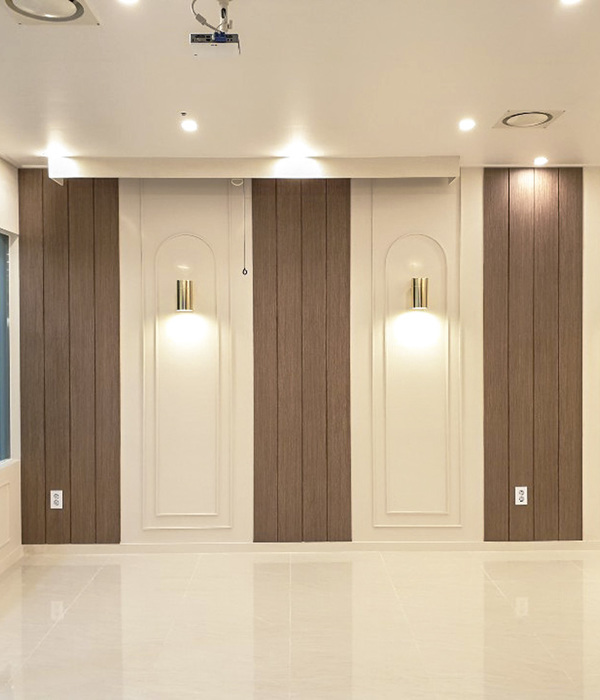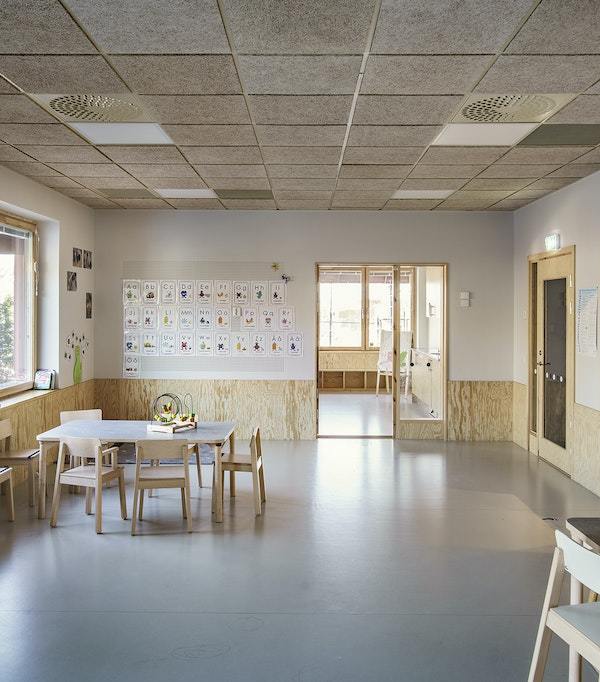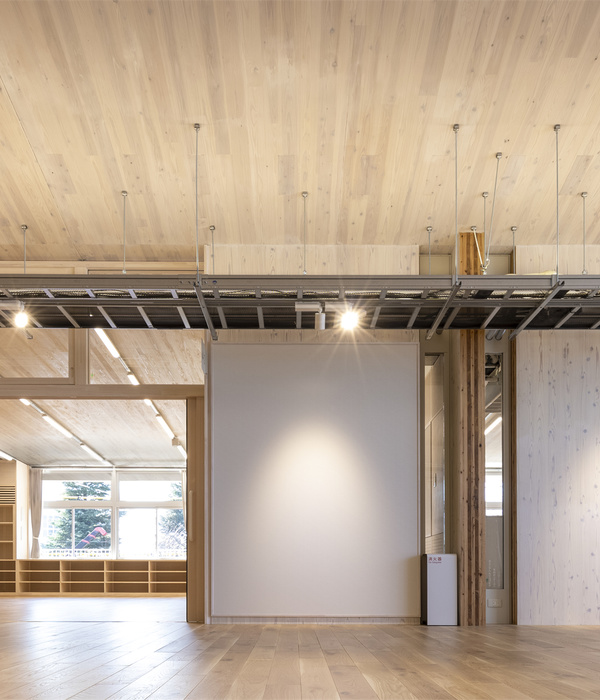Architecture saves us: With the new building of the Civil protection centre Ritten, Roland Baldi Architects have designed a “common home” for the command of the Fire Brigade, White Cross and Alpine Rescue where they can operate smoothly and proactively across all areas of expertise.
With its simple and sculptural form, the new Civil protection centre Ritten forms a contemporary contrast to the rural and local architectural language typical of the area. The two-storey building, constructed according to the “Klimahaus” A standards, is integrated into the natural course of the terrain slope and communicates with the north-facing entrance area with the main road and the residential area behind it.
The largest part of the volume, however, was arranged in a compact structure below the parking lot. The basement serves simultaneously as a boundary wall and fence for the car park above and the garage behind it. The central main entrance on the ground floor leads directly to a spacious welcome area with a training room, which is open to the public and can also be easily used for external events. From the entrance area you can reach the recreational and administrative areas of the individual civil protection organisations, which are arranged on both sides and are spatially separated from each other. They are accessible from the entrance area via a central corridor. The storage rooms, offices and dormitories are located in the north, while training, recreation and youth rooms face south. In front of the three areas there are spacious terraces the south, which allow for a spatial extension of the recreation areas to the outside as well as the creation of a private, protected outdoor area.
In a central position there is the common staircase that connects the ground floor and operating rooms. In this way, with the shortest possible route each of the three organisations can reach their respective changing rooms that are directly connected to the vehicle halls.
Each of the changing rooms has its own sanitary group with showers and WC, separated by gender.
The command rooms of the Alpine Rescue and Fire Brigade are located next to each other and can be connected to form a common unit in case of large-scale operations. The vehicle halls open to the common training yard, which is accessed by a separate road accessible only to emergency vehicles.
This route organisation allows maximum functional efficiency and optimal separation of the different areas, while optimising synergies between the three civil protection organisations.
Thanks to the façade made of dyed stamped concrete in reddish colour inspired by famous Ritten earth pyramids, the Civil protection centre Ritten fits perfectly into the impressive landscape.
The façade design is based on the simple interplay between the materiality of the building skin and the flat transparent surfaces of the window elements. The use of stamped concrete gives the clear geometry of the building a lively and multi-layered surface and refers in terms of content to the surrounding landscape.
Roland Baldi Architects also designed the new underground car park, the public parking lot and the bus station directly adjacent to the civil defence centre. Together with the nearby railway station, these form the new mobility centre of Klobenstein.
[IT]
L’architettura ci può salvare attraverso la sua forza: con il Centro di protezione civile di Renon, Roland Baldi Architects ha progettato una nuova sede per Vigili del Fuoco, Soccorso Alpino e Croce Bianca. Una casa comune per le diverse organizzazioni che possono così lavorare assieme e collaborare in modo diretto e propositivo.
Con la sua forma semplice e scultorea, il Centro di protezione civile crea un contrasto contemporaneo con il linguaggio architettonico e rurale tipico della zona.
La struttura a due piani, costruita come Casa Clima A, è stata integrata nel declivio naturale del terreno ed è collegata attraverso l'area d'ingresso con la strada provinciale e la zona residenziale alle sue spalle. La maggior parte del volume, tuttavia, è stata disposta nel piano interrato sotto il parcheggio comunale. Il piano interrato serve contemporaneamente come muro di cinta per il parcheggio che come muro di contenimento per il garage pubblico. L'ingresso principale al piano terra conduce direttamente ad un'ampia zona d’accoglienza con una sala di formazione, aperta al pubblico e facilmente utilizzabile anche per eventi esterni.
Dall'ingresso, percorrendo un ampio corridoio centrale, si accede alle sale amministrative delle singole organizzazioni, disposte su entrambi i lati ma separate l'una dall'altra. I magazzini, gli uffici e i dormitori sono affacciati a nord, mentre le sale di formazione, gli spazi ricreativi e le stanze per i giovani sono esposte a sud. Davanti a questi spazi ampie terrazze proiettano all’interno dell’edificio il paesaggio circostante creando un'area esterna privata e protetta. In posizione centrale si trova la scala comune che collega il piano terra con le sale operative del piano interrato. In questo modo, con il percorso più breve possibile, ognuna delle tre organizzazioni può raggiungere i rispettivi spogliatoi a loro volta collegati alle autorimesse. Ognuno degli spogliatoi ha il proprio gruppo sanitario, con docce e WC e separati per sesso.Le sale comando del Soccorso Alpino e dei Vigili del Fuoco sono posizionate una accanto all'altra e possono essere collegate per formare un'unità comune in caso di operazioni su larga scala. Le autorimesse si aprono sul cortile comune di addestramento, al quale si accede da una strada separata e limitata ai soli veicoli d’emergenza. Questa organizzazione dei percorsi consente la massima efficienza funzionale e una separazione ottimale delle diverse aree, ottimizzando al contempo le sinergie tra le tre organizzazioni di protezione civile.
Grazie alla facciata in cemento armato costipato e al suo colore rossastro, mutuato da quello delle famose Piramidi di terra del Renon, il Centro di protezione civile si inserisce perfettamente nello scenografico contesto paesaggistico.
Il progetto della facciata si basa sulla semplice interazione tra la materialità dell'involucro e le superfici trasparenti degli elementi finestrati. L'uso del cemento costipato conferisce alla chiara geometria dell'edificio una superficie vivace e mossa dall’andamento stratificato della trama. Lo studio Roland Baldi Architects ha inoltre progettato il nuovo parcheggio sotterraneo, il parcheggio pubblico e la stazione degli autobus direttamente adiacenti al Centro della protezione civile. Questi interventi, assieme alla vicina stazione ferroviaria, formano il nuovo centro di mobilità di Collalbo.
{{item.text_origin}}

