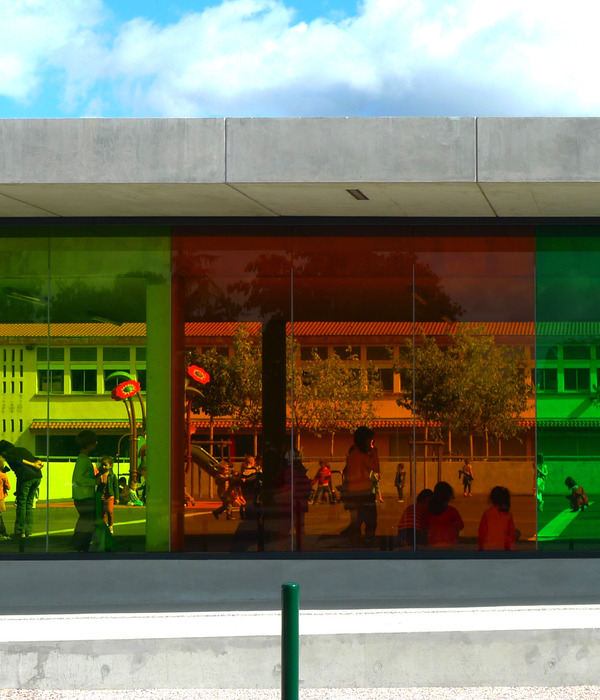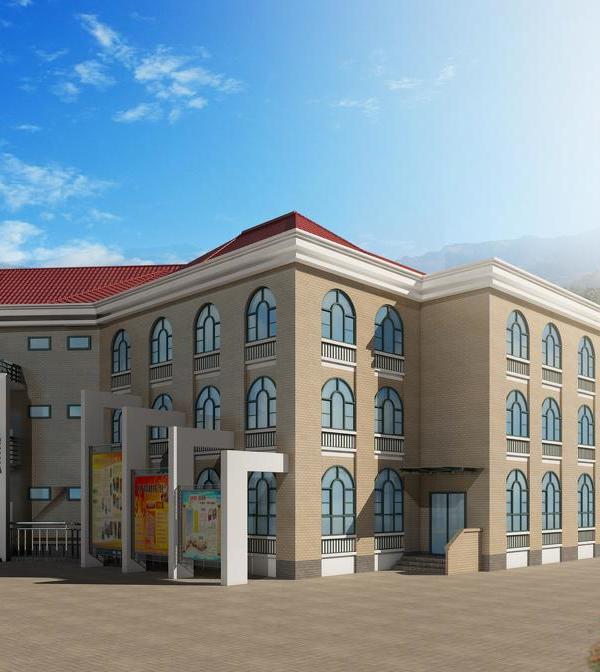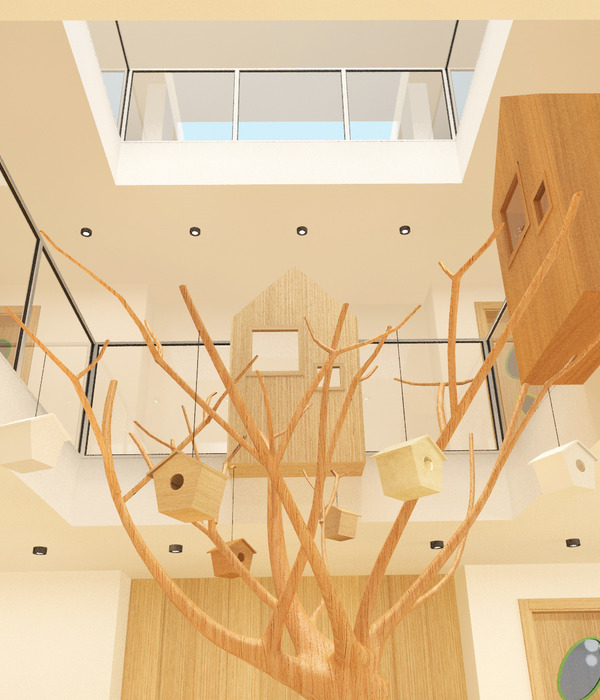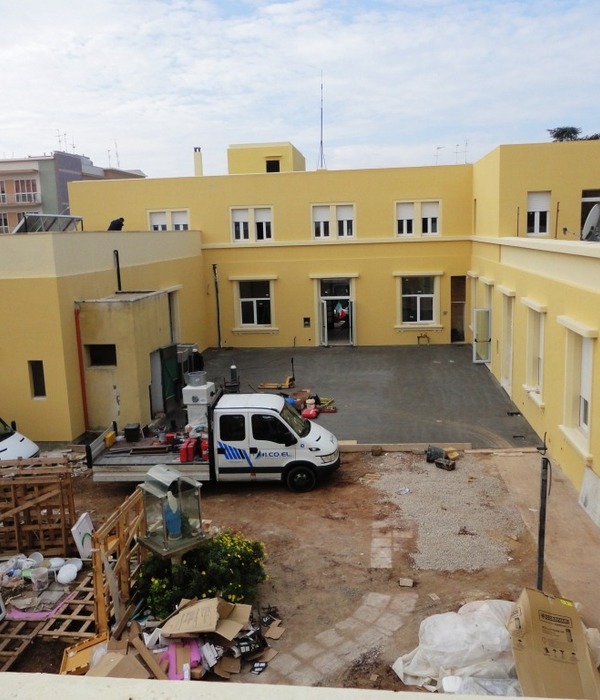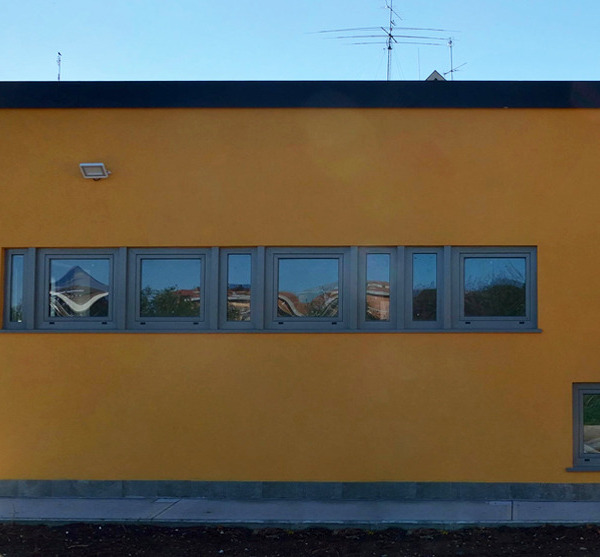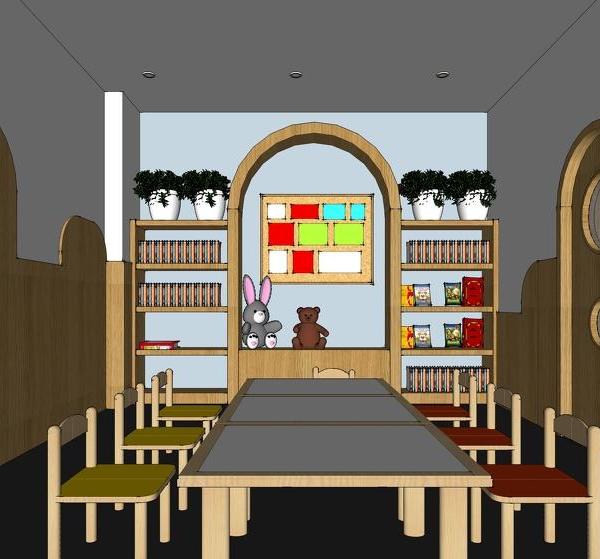Architect:Topos Atelier de Arquitectura, Lda.;Barré Lambot Architectes
Location:Bussy-Saint-Georges, France; | ;View Map
Project Year:2020
Category:Primary Schools
These facilities, pre-school and primary school, cafeteria, workshops and multipurpose room, are part of a philosophy of a broader plan to create an eco-neighborhood on the outskirts of the city of Paris.
The general volumetry defends an urban continuity surrounding the block, this idea of enclosure, reinforces the public character of the equipment, despite a sizing of the elements and a choice of materials that intend to refer to the pre-existence of the Ferme du Génitois, neighboring historic monument, as well as to a tree-scale. The facades are excavated and textured, to clearly identify the functions of the school group, to shelter the main peripheral access roads, to provide perspectives, to privatize the spaces and to structure the program.
By introducing a contemporary language made from a natural material such as wood, the project intends to be innovative, representative of a new image and a new poetics linked to nature in the city.
This project, winner of the 1st ADEME prize (French Agency for Environment and Energy Management), has well-defined characteristics to be considered of “high environmental quality” in terms of energy consumption and water management and choice of materials. This project was carried out in partnership with the Barré Lambot agency.
▼项目更多图片
{{item.text_origin}}

