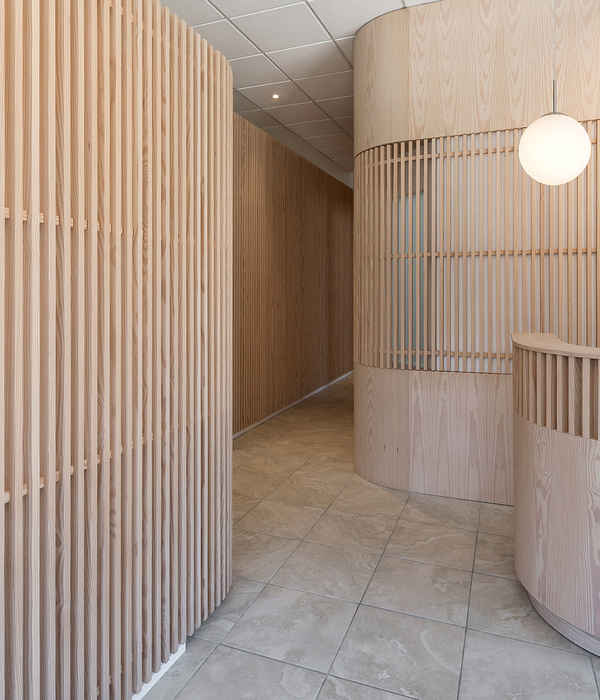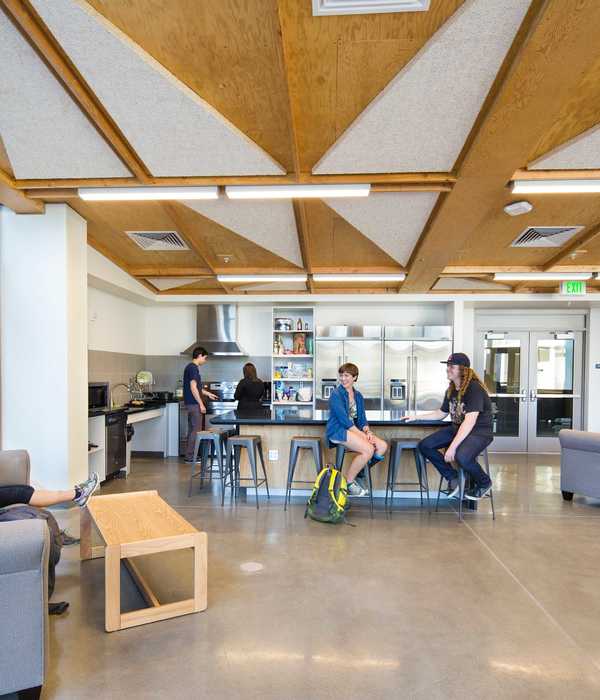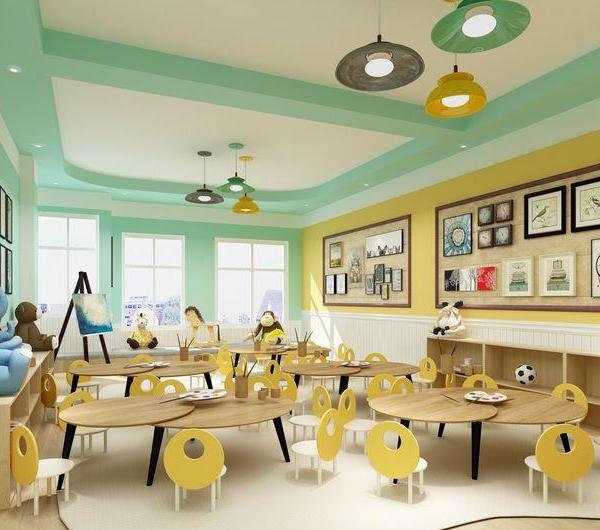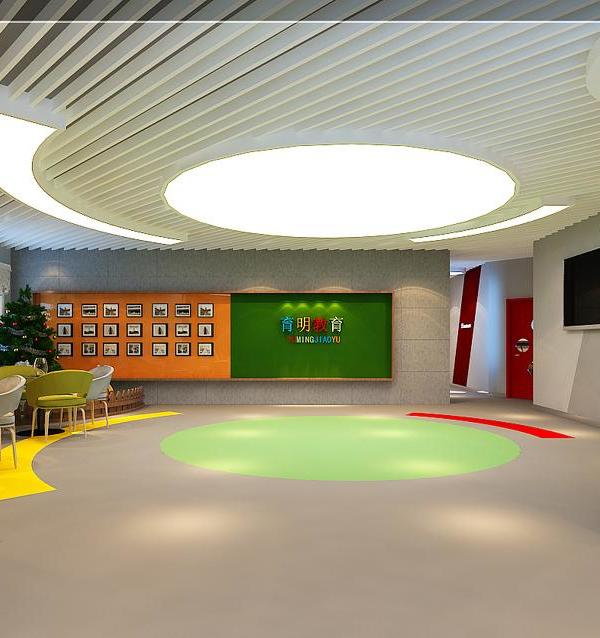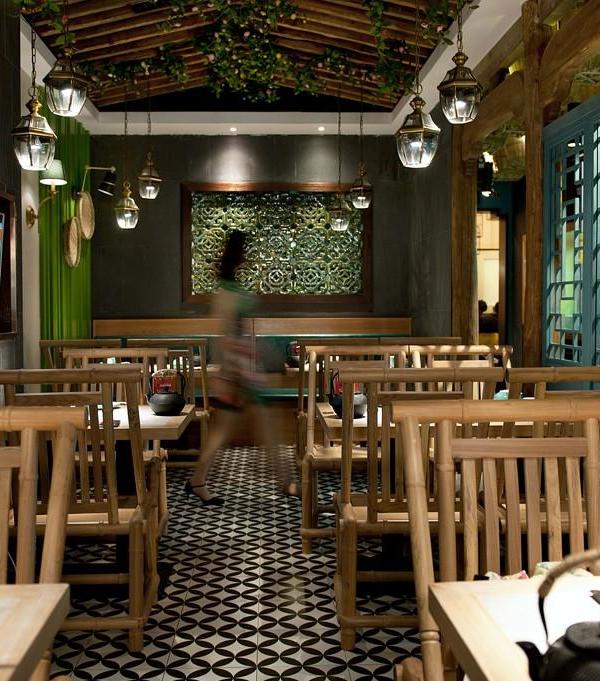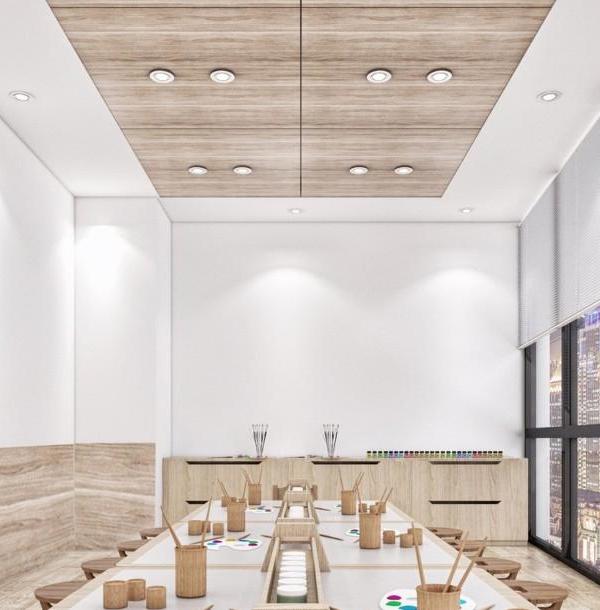法国圣热尼斯被动式建筑,绿色环保,儿童友好
在法国与瑞士的边界,Saint Genis-Pouilly的一片新区域将开发建造一系列新设备和房屋建筑,未来连接日内瓦的有轨电车将为这里提供服务。作为Pays de Gex中的第一栋被动式建筑,项目设计使建筑年能耗实现低于30 kWh / m²。
On the border of France and Switzerland, this new district of Saint Genis-Pouilly will eventually host a range of equipment and housing buildings served by the future tramway from Geneva. The first passive building in the Pays de Gex, this project was designed so that its annual energy expenditure is less than 30 kWh / m².
▼项目外观,exterior of the project
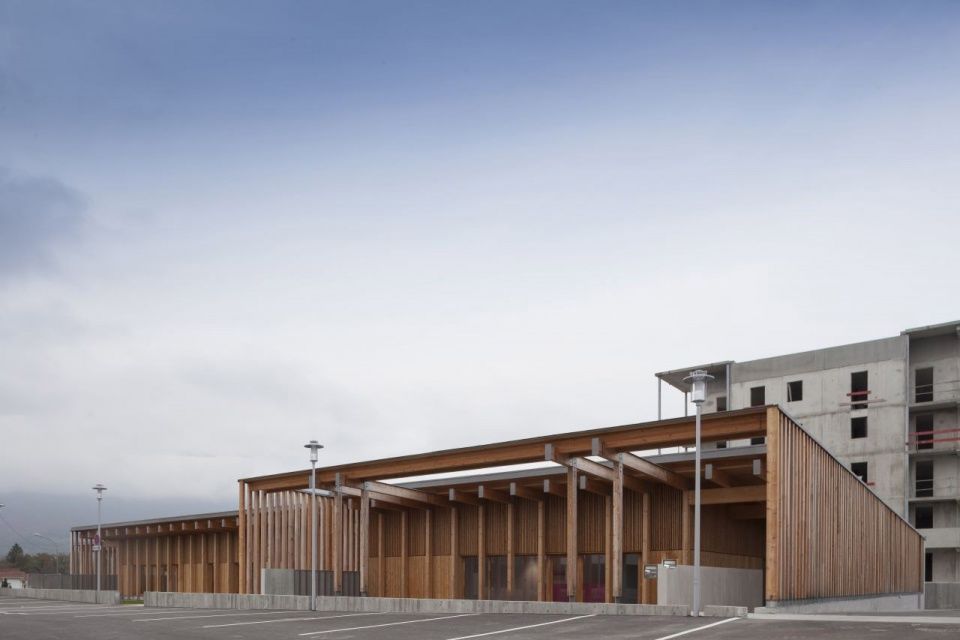
建筑坐落于新社区的边缘,在新建筑与南部郊区综合体之间产生过渡,整体形态设计结合了优化热性能所必需的的精细和紧凑感。在东侧沿着新的道路,儿童托管设施以简单的线性体量相互连接,强调了背景中Jura的线性形态。在南侧,建筑形态重新调整以适应场地三角形的形状。建筑在东西轴线上延伸,减少了南北侧的进深,有利于吸收太阳能。
Located on the edge of the new neighborhood, the building ensures the transition between new construction and a suburban complex to the south. Its general shape combines the impression of finesse and compactness necessary for its thermal performance.To the east, along the new path, the childcare facility is linked as a simple, linear volume, emphasizing the chain of the Jura in the background. On the south facade, the redents of the building allow to marry the triangular shape of the land. The stretching of the building in the east / west axis reduces the north-south depth while favoring solar gains.
▼建筑在东西轴线上延伸,减少了南北侧的进深,有利于吸收太阳能,the stretching of the building in the east / west axis reduces the north-south depth while favoring solar gains
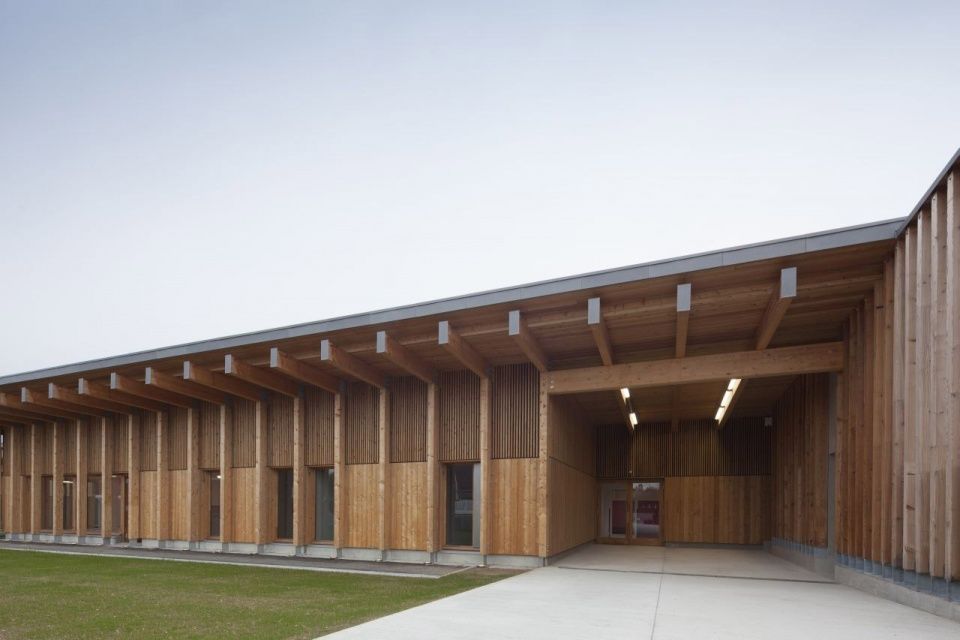
北侧立面非常开放,服务房间起到缓冲热量的作用。东西两侧立面设置有一个木制框架体系,悬挑屋顶可以避免裸露的外墙受到最强烈的阳光照射。北侧立面和天井处,木质框架与混凝土结构相结合,应对地震约束并确保建筑具有良好的热惰性。麻和石灰作为木框架间的填充材料,保证墙体性能。巨大的绿色屋顶平缓的覆盖整合不同的体量,不同位置的开洞作为天窗和天井。在屋顶的顶部,一个简易的棚屋与倾斜屋顶结合,融合了光伏和太阳能电池板、天顶照明和锌板技术建筑。这个细长元素可以避免任何突兀的构造出现在绿色屋顶上。
Conversely, the north facade is very open and the service rooms play a role of thermal buffer. The facades are accompanied by a system of wooden trellis to the east and west. An overflowing roof also protects the exposed facades from the strongest sun rays. For the north facade and the patios, the timber frame is associated with a concrete structure that responds to the seismic constraints and ensures a good thermal inertia of the building. A filling of the wood frame by an insulation of hemp and lime ensures the performance walls. A large green roof flat covers and unifies the different volumes of the establishment, it is pierced in different places to offer skylights and patios. In the crowning of this roof, a shed integrates into a sloping roof: photovoltaic and solar panels, zenith lighting and technical buildings in zinc. This elongated element makes it possible to avoid any isolated emergence on the green roof.
▼木质框架与混凝土结构相结合,应对地震约束并确保建筑具有良好的热惰性,the timber frame is associated with a concrete structure that responds to the seismic constraints and ensures a good thermal inertia of the building
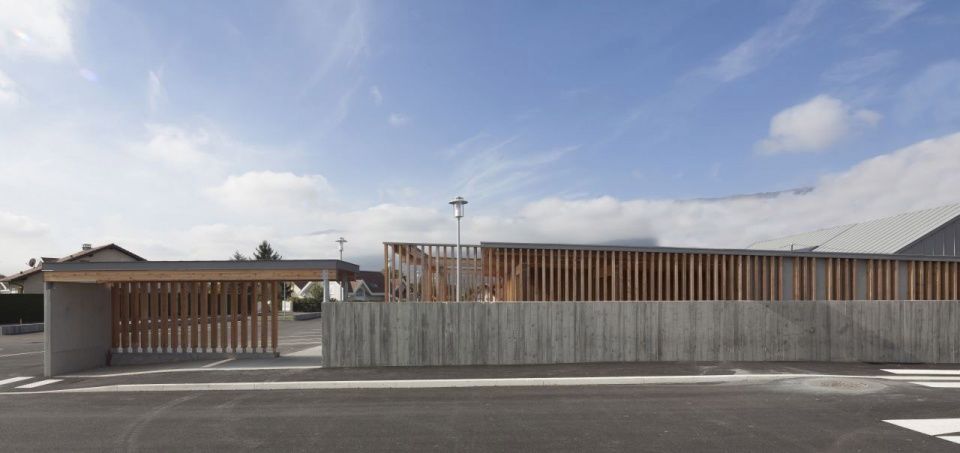
▼悬挑出的屋顶可以避免裸露的外墙受到最强烈的阳光照射,an overflowing roof also protects the exposed facades from the strongest sun rays
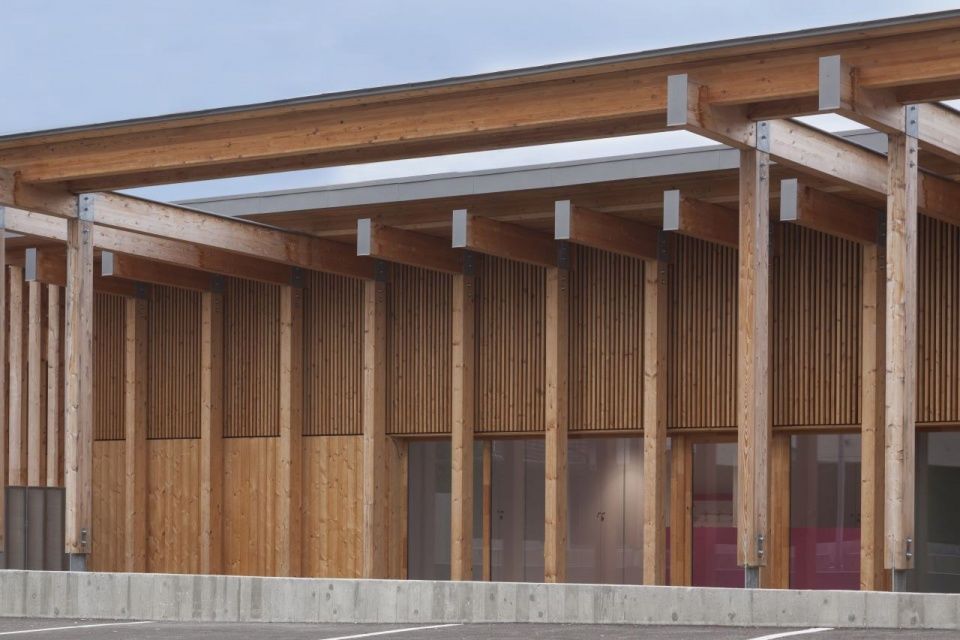
▼立面木框架近观,close view to the wood frame
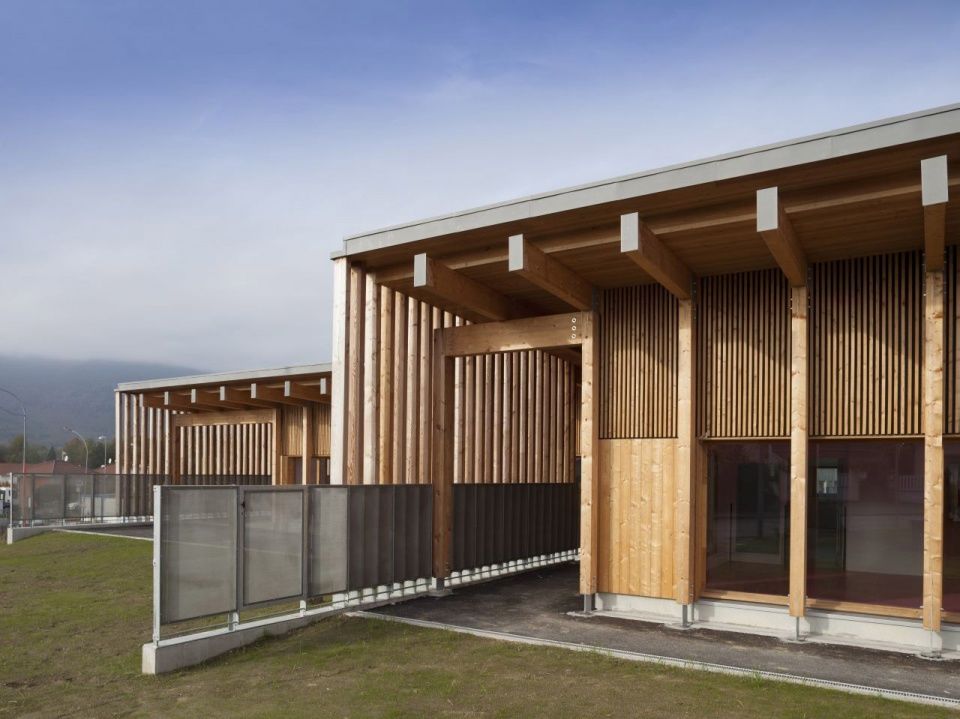
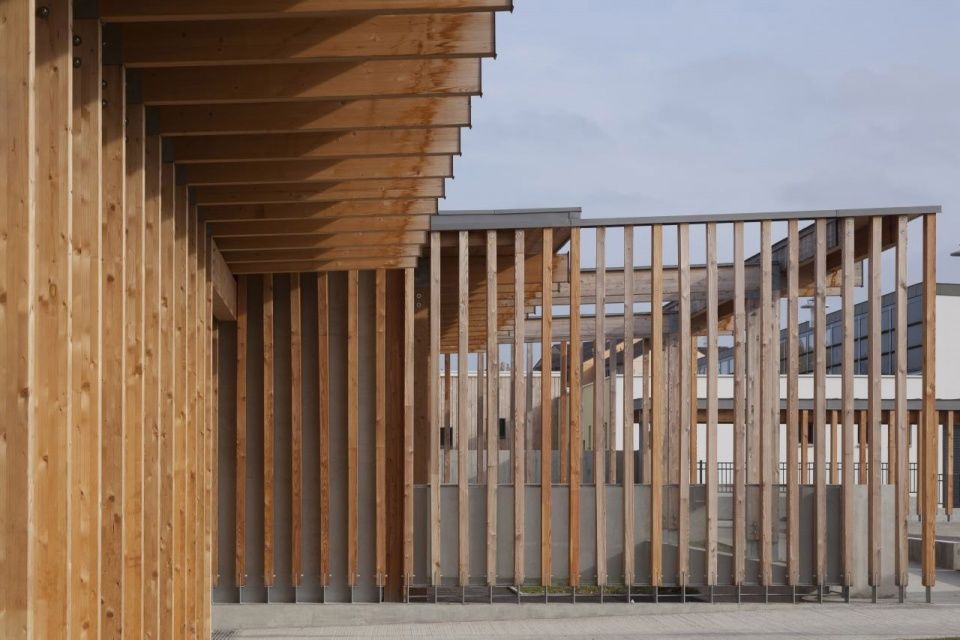
在内部,自然光线和木制结构点缀着不同的空间。重复的结构有助于采用精细的装配细部,优化室内设计。体量和线条的简洁,适应孩子们生活和视线的比例,塑造了一个宁静、温暖的框架,避免任何“幼稚”感觉。
Inside, natural light and wood structure punctuate the different spaces. This repetition of the structure allowed for the development of precise assembly details that contribute to the architectural definition of interior design. The simplicity of the volumes and the lines, the proportions adapted to the life and the vision of the children, offer a serene, warm frame, avoiding intentionally any “childish” connotation.
▼自然光线和木制结构点缀着不同的空间,natural light and wood structure punctuate the different spaces
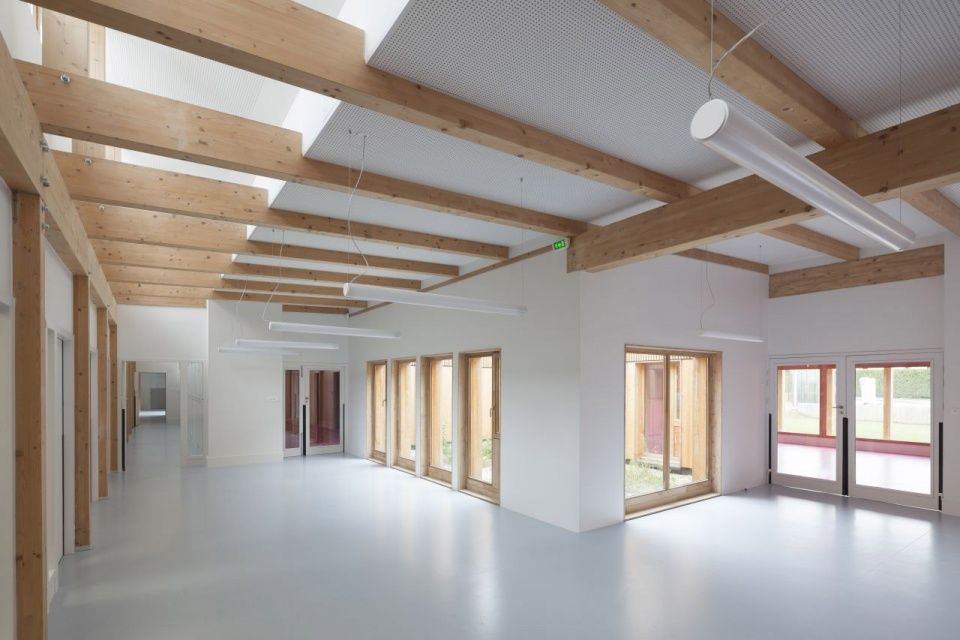
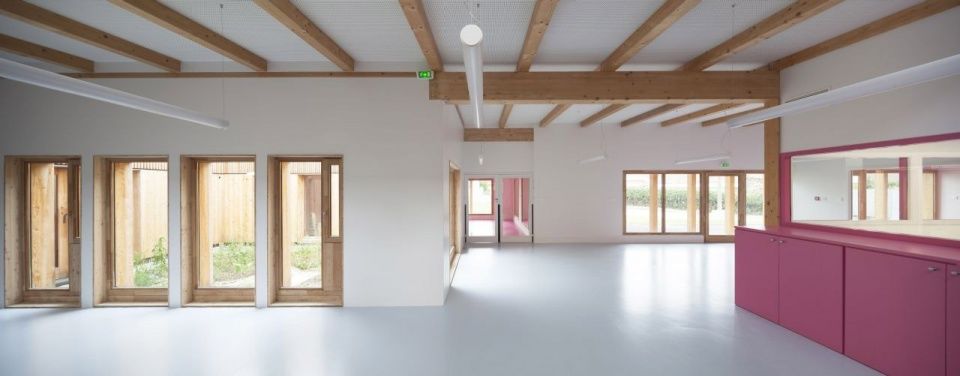
▼室内体量和线条简洁,比例适应孩子们生活和视线,interior with the simplicity of the volumes and the lines, the proportions adapted to the life and the vision of the children
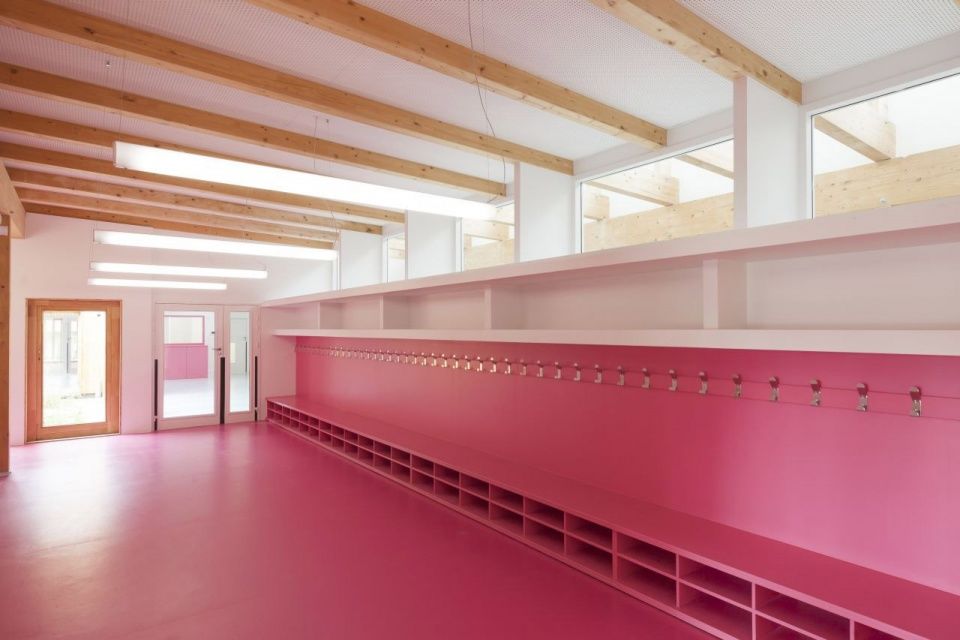
▼傍晚景象,view at evening
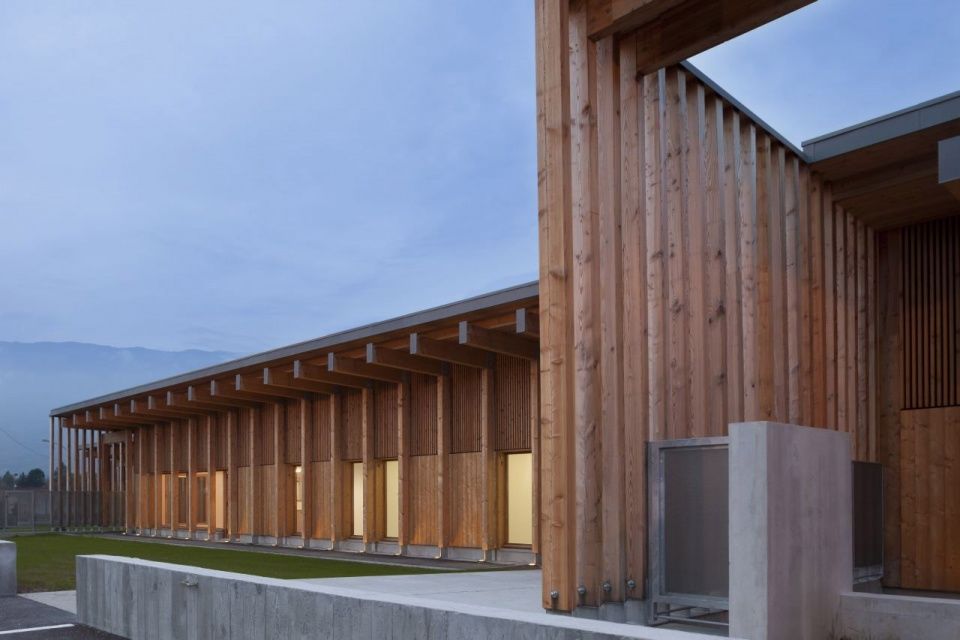
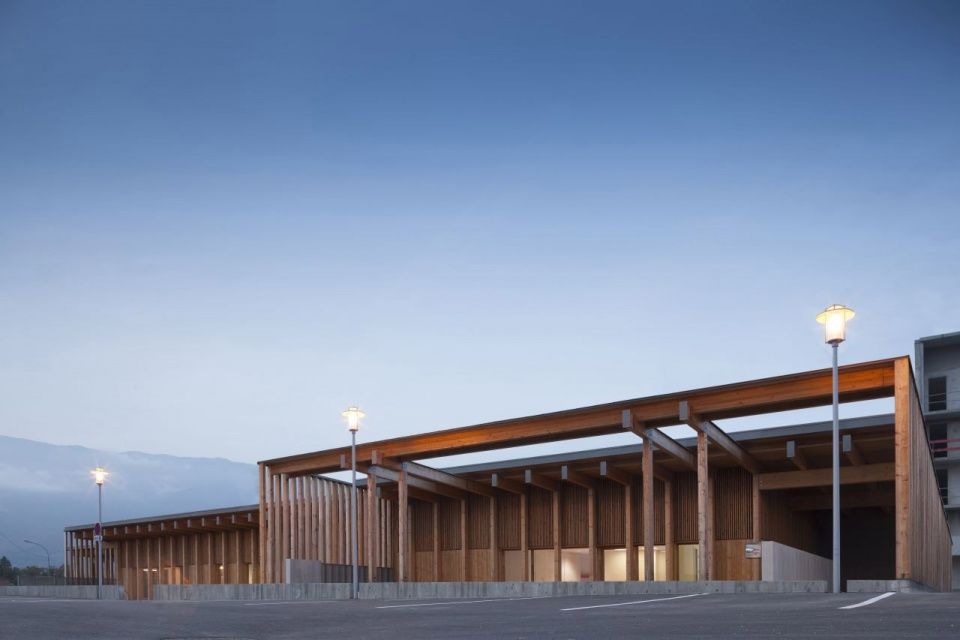
▼平面图,plan
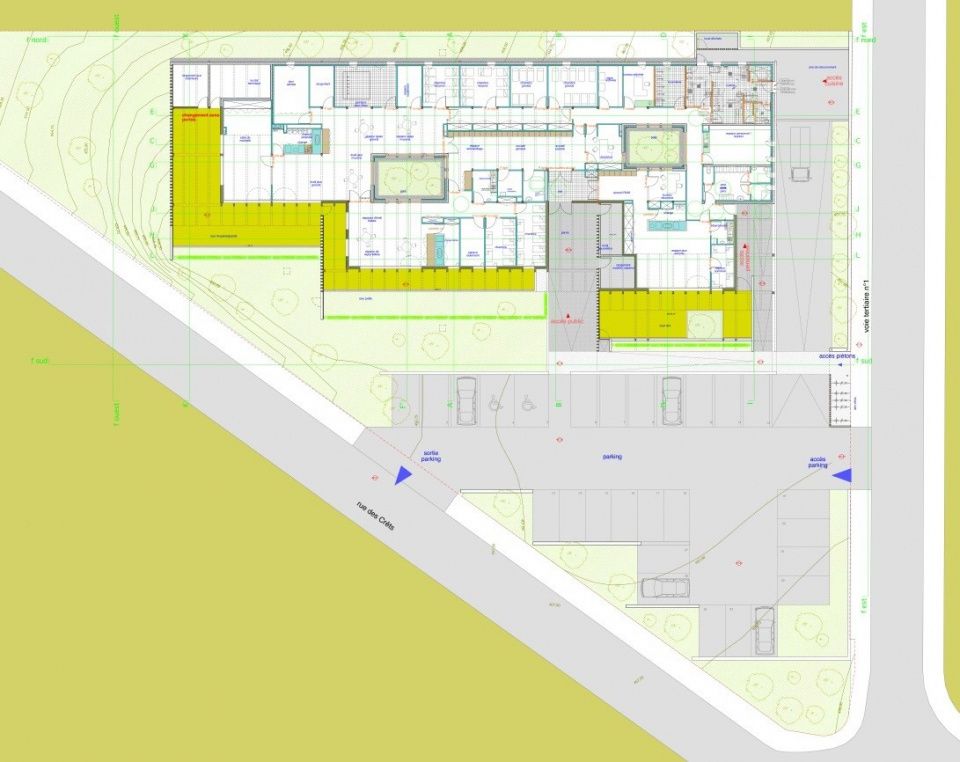
▼细节,detail
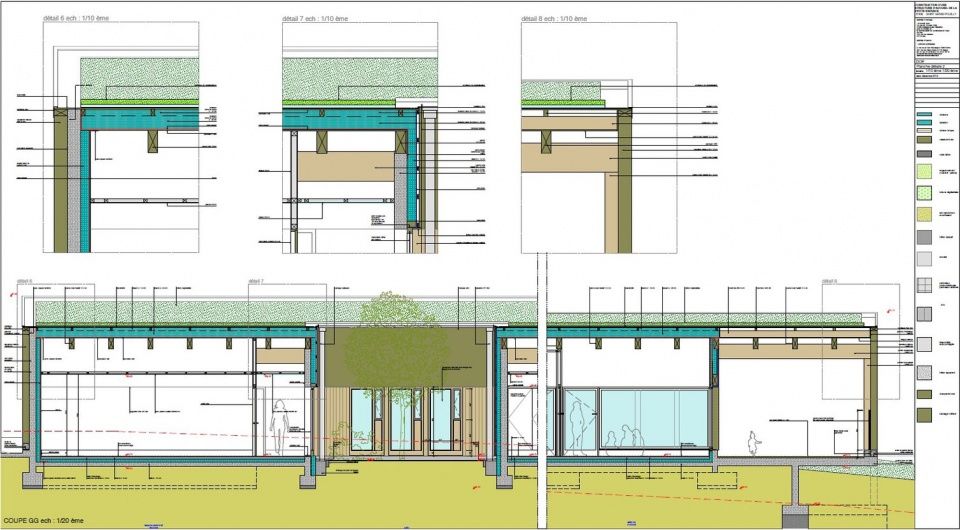

Project name: House childhood at Saint-Genis-Pouilly
Design: Clermont Architectes
Website:
Design year & Completion Year: 2018
Leader designer & Team ClermontArchitectes
Project location: Les hauts de Pouilly, Saint-Genis-Pouilly 01630, France
Gross Built Area: 883 m²
Photo credits: Daniel Osso
Partners: Sylvie Rousset
Clients: Communauté de communes du Pays de Gex
Brands / Products used in the projrct: Label THPE, label BBC, bâtiment passif


