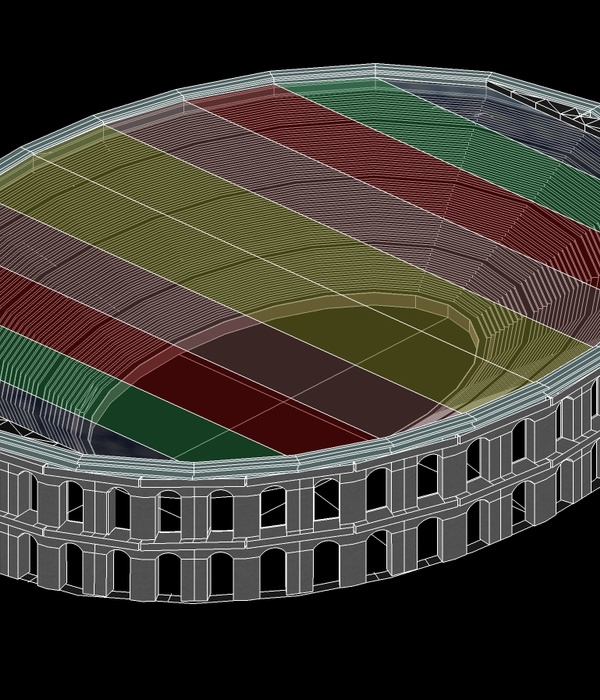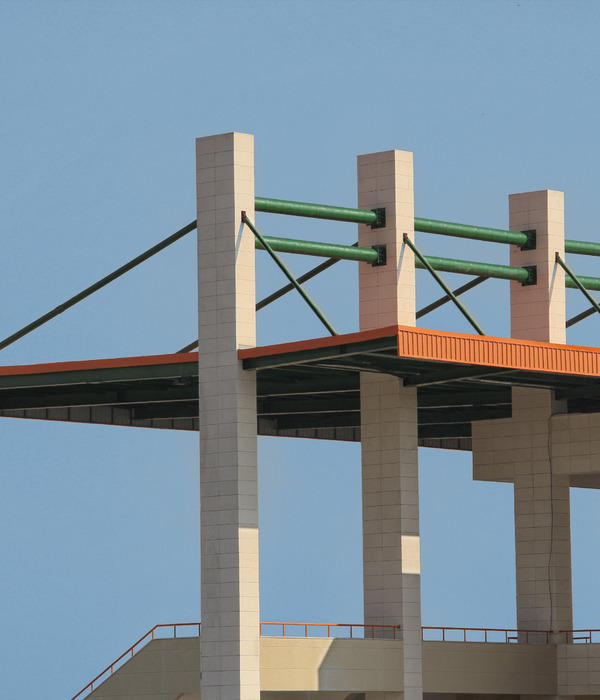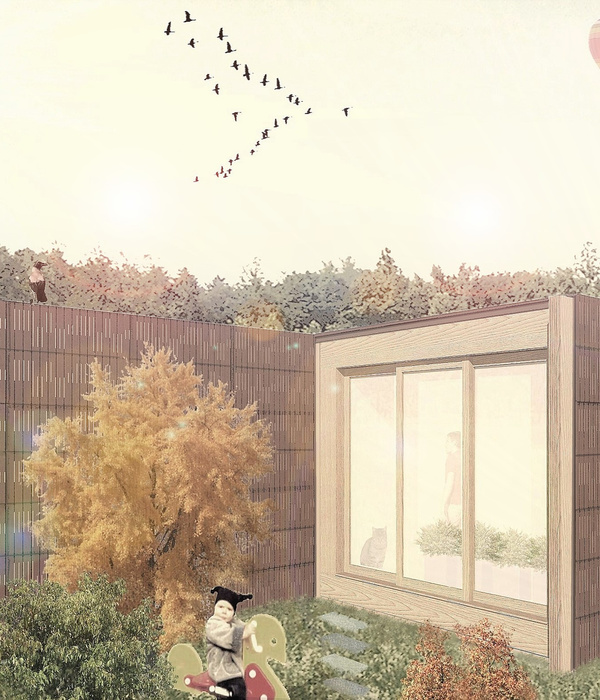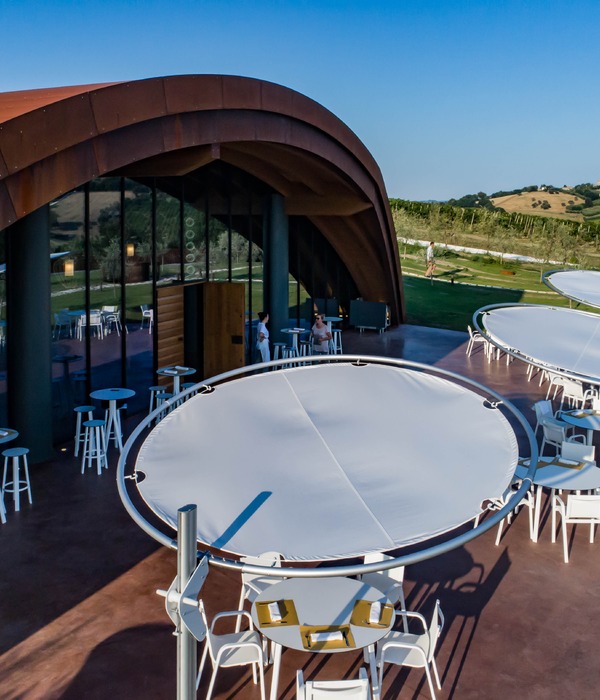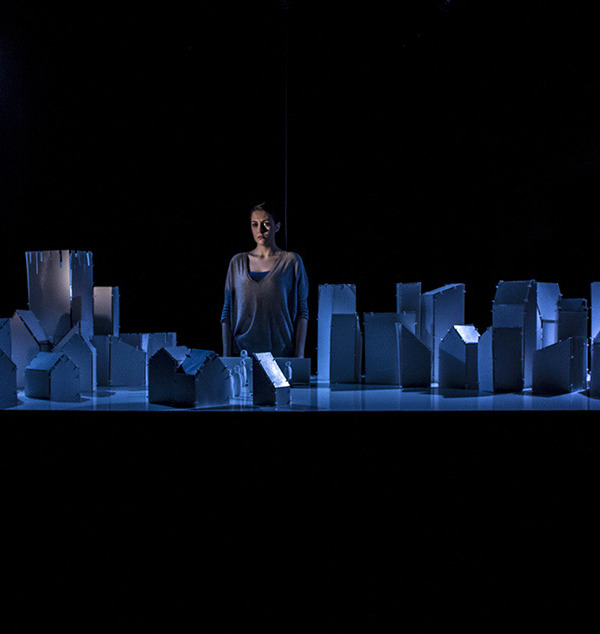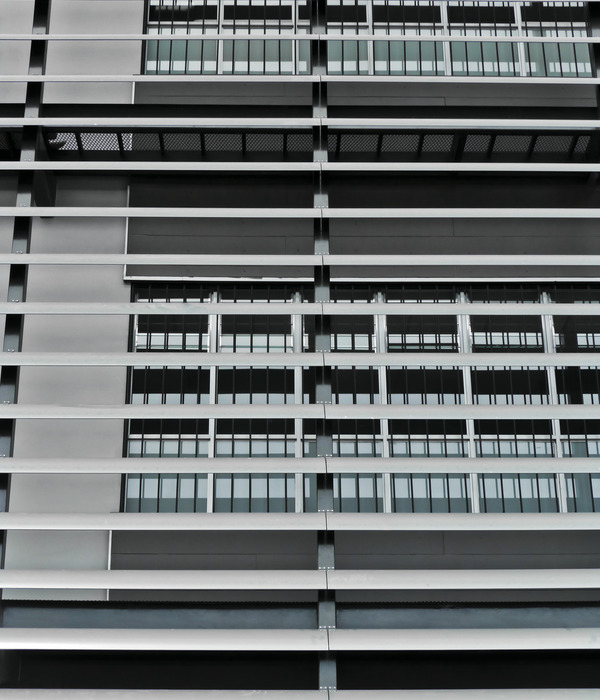Architects:Uygur Architects
Area :6146 m²
Year :2020
Photographs :Asif Salman
Principal Architects : Semra Uygur, Özcan Uygur
Project Team : Necati Seren, Güliz Erkan, Hüseyin Atakan, Seda Kaplan
Electrical Engineer : Hasan Sinan Oktay
Sub Structure : Barbaros Bıçakçı
Consultant : Prof. Dr. Aydan Balamir
Structure Engineers : Prota
Mechanical Engineers : Bahri Türkmen Engineering Consulting
City : Dhaka
Country : Bangladesh
The structure of the Embassy of the Republic of Turkey in Dhaka is located on the main road of a district reserved as the Diplomatic Site. It resides on a plot that neighbors the Embassy of the Republic of Korea on one side, and the Embassy of the Kingdom of Saudi Arabia on the other, as well as the Embassies of Canada and the United States of America across the road. The smaller land size in comparison to the neighboring embassies and the intensive content of the requirements program can be considered as one of the challenging aspects of the project process. The program mainly includes the consulate, chancery, ambassador's residence, reception rooms, lodgment, and guest accommodation units. As the size of the land is not suitable for solving the intensive requirements program with a fragmented scheme, the user groups with different circulation relationships, privacy, and security needs are separated from each other and resolved in one focal structure.
The start of this project’s narrative can be considered as the architects’ visit to Dhaka due to its inspiring references and the authenticity of the local features. The climate, along with the dominant material in the region, played a directing role in setting up the principal imagery for the design. Recognizing the open-air living routines of the tropical climate as important cultural data, the outdoor features such as courtyard, covering, street, balcony, terrace, brise-soleil, and canopy have shaped the principal imagery through re-interpretation. At the same time, “covered outdoor” features are utilized to integrate the interpretations of semi-open space into the design to accommodate the need for shelter from this climate’s seasonal rainfalls. When all these aspects translate into the design, the neighborhood experience is re-interpreted within the complex, and the elements mentioned play a defining part in the overall volume of the structure. Open and covered street set-ups, defined passages, and meticulously designed circulation spaces offer a multifaceted sense to the user in an otherwise unsegmented plot considering its size.
The design rises with the arrangement of the private spaces and the areas of external use around a courtyard, separate from each other but in a transitive set-up. The residence and guest accommodation units are placed within the periphery of the courtyard, and the reception room that opens out to the garden is planned under the residence area. Even though the structure is perceived as a single and large volume, following this plan solution where each unit's privacy and its defined relationships with other units are pursued, it actually turns into a compact complex of smaller buildings with their own circulations, terraces, and eaves. The prismatic forms of the masses are enriched with architectural elements that create light and shadow plays under the sharp sunlight. The courtyard element utterly becomes the center of gravity of a permeable set-up where the interrelations of the units get intricate. Items from the history of the Republic of Turkey that the building represents, such as iwan and crown gates, have been isolated and re-interpreted to give the building a contemporary and unique identity.
In architecture, the composition of materials has an important role in constructing a spatial identity and memory. In the Embassy of the Republic of Turkey in Dhaka, the coexistence of the Marmara Marble unique to Anatolia, and the brick which is a local material unique to Dhaka, merges the country it represents with the country it is located in a defined volume. The conciseness of the material repertoire consisting of exposed concrete, white marble, and red brick forms a tectonic that fuses this structure combining different programs under the same roof through language unity.
▼项目更多图片
{{item.text_origin}}



