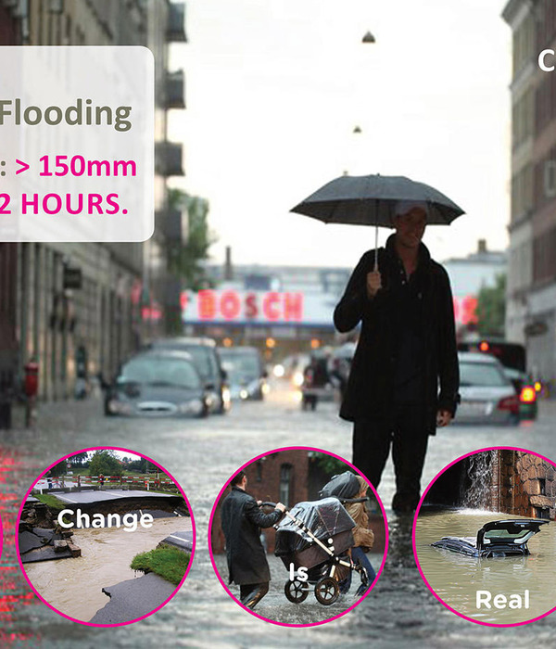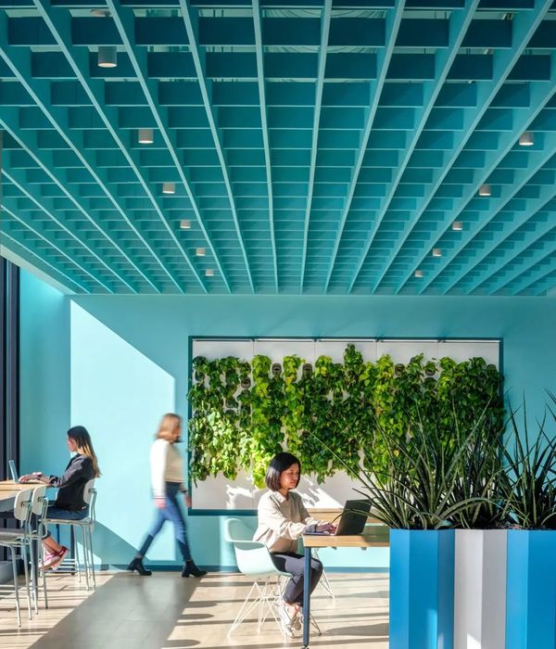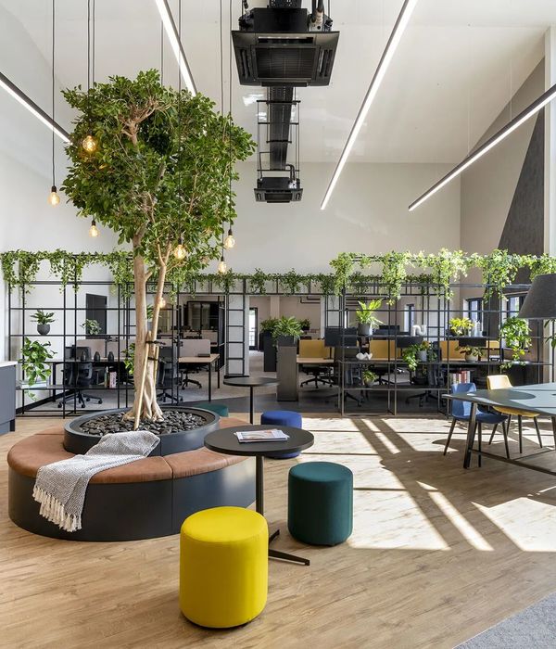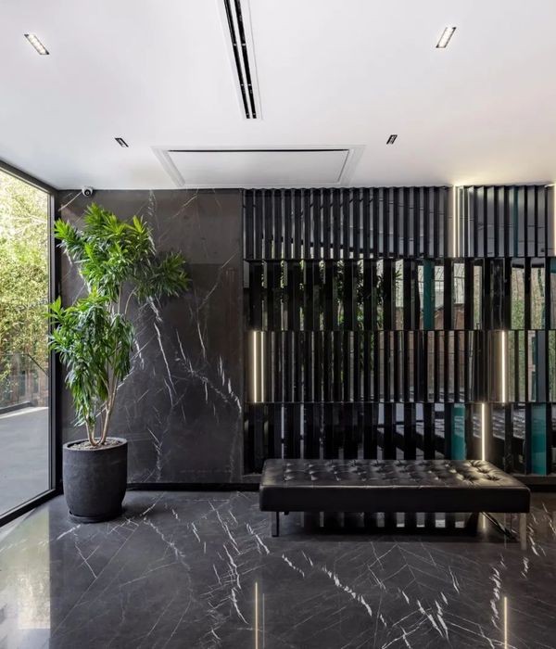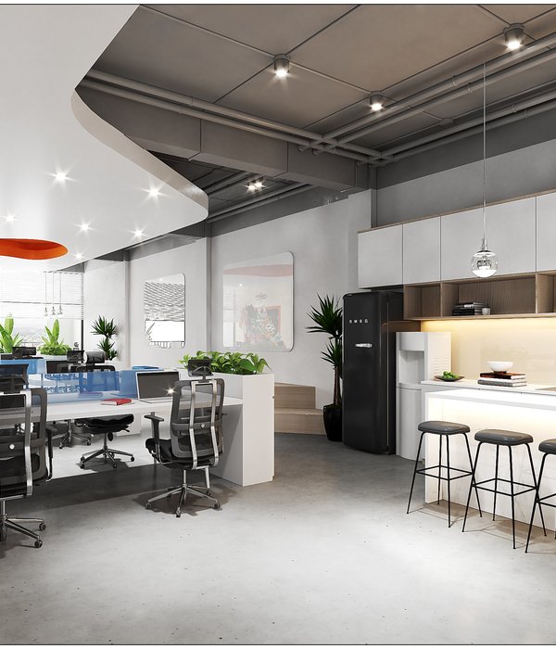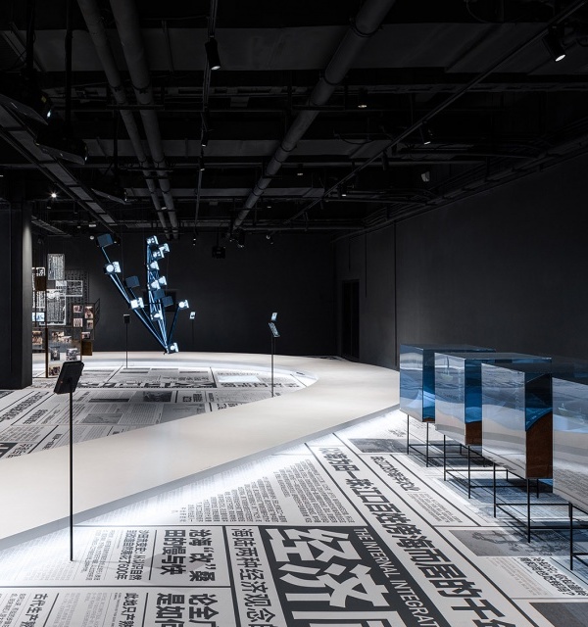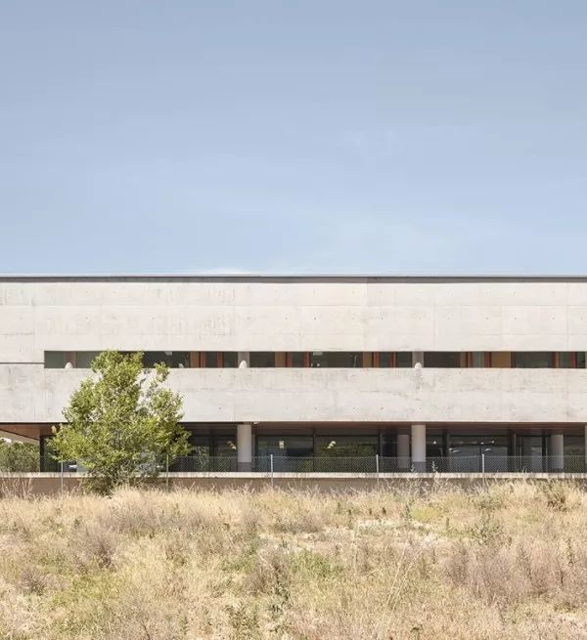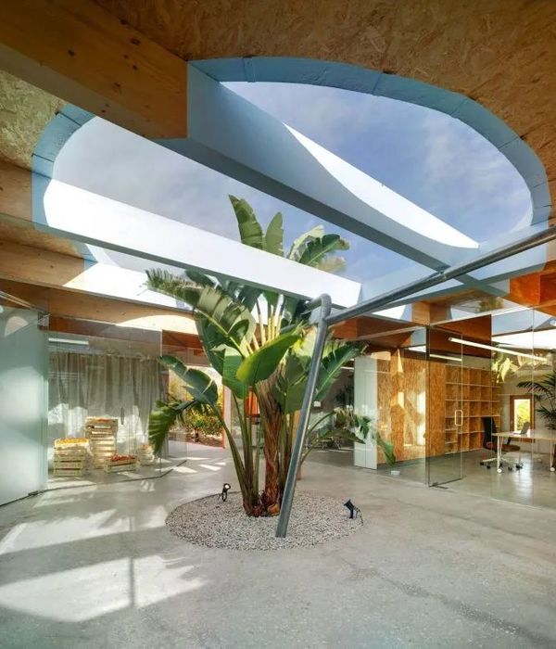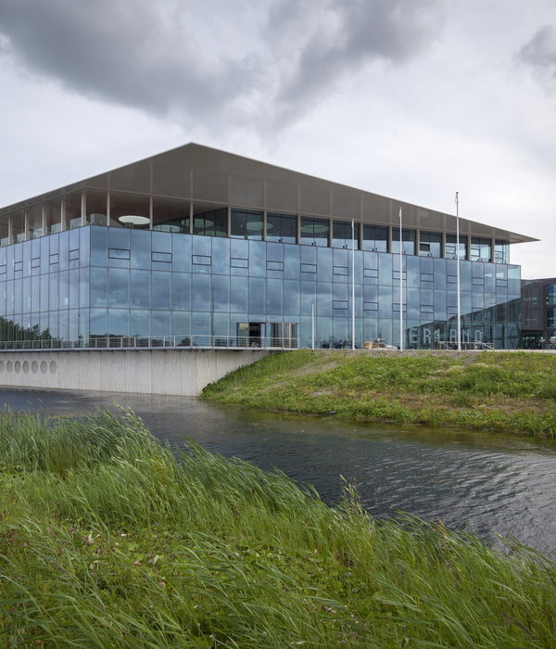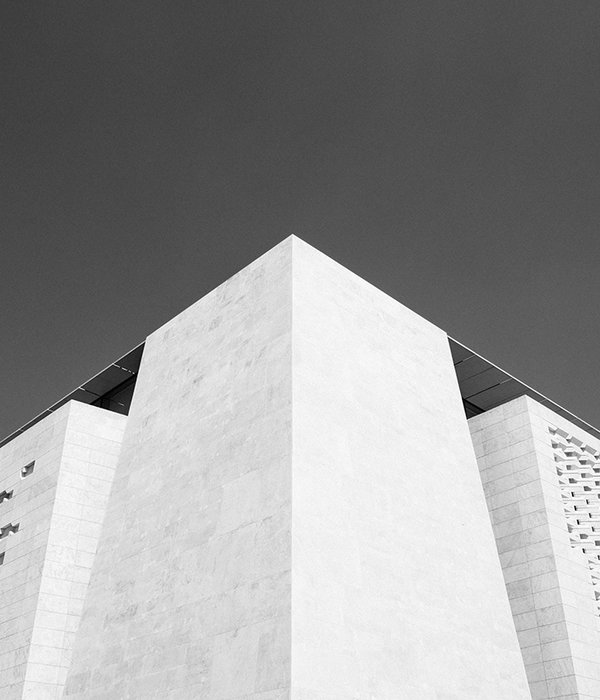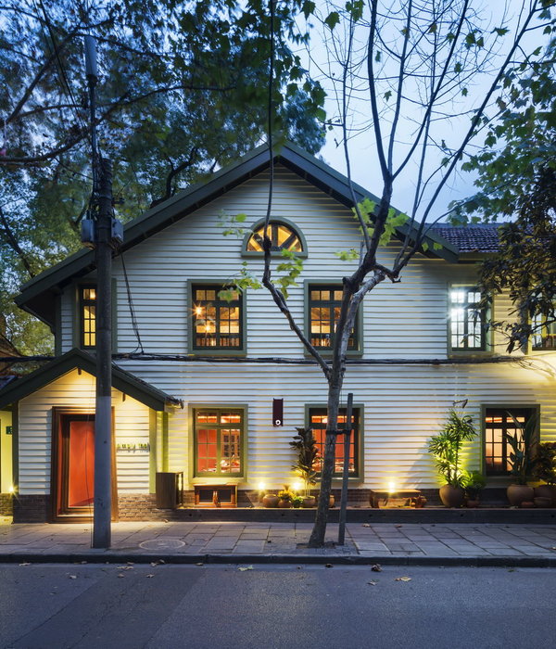杭州 Zijing Paradise Walk | 文化韵味与健康生活的和谐统一
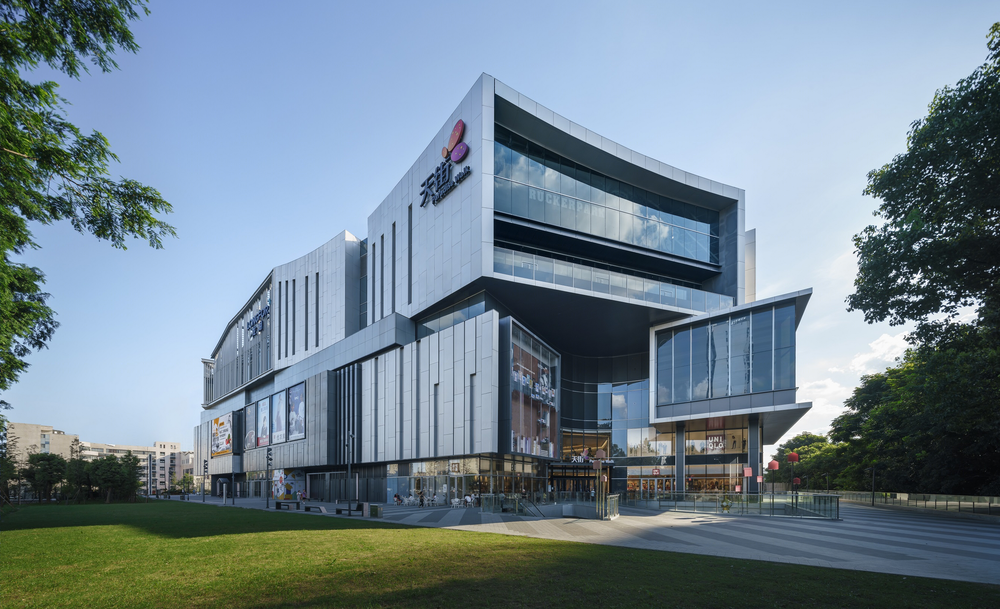

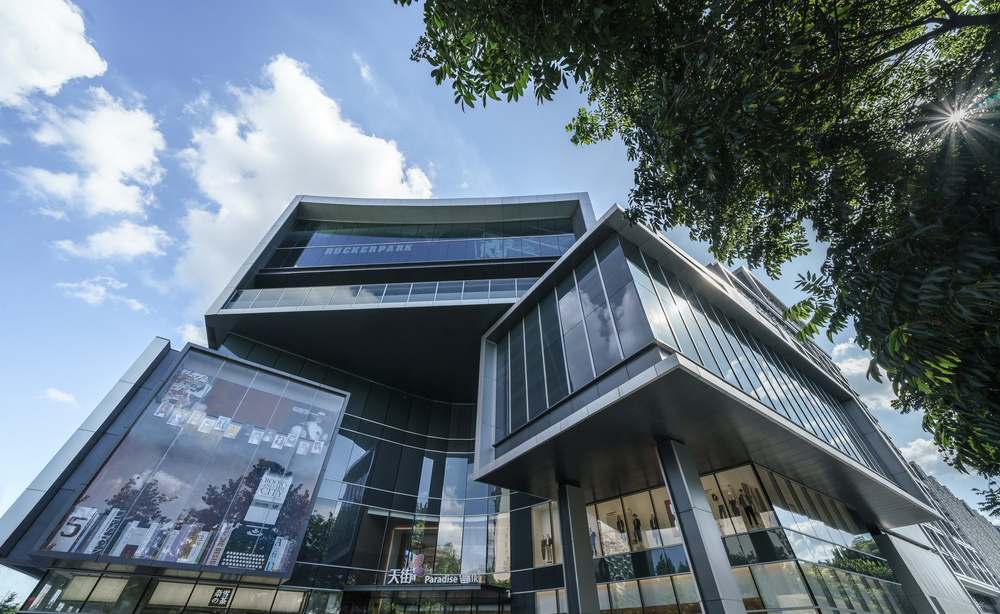
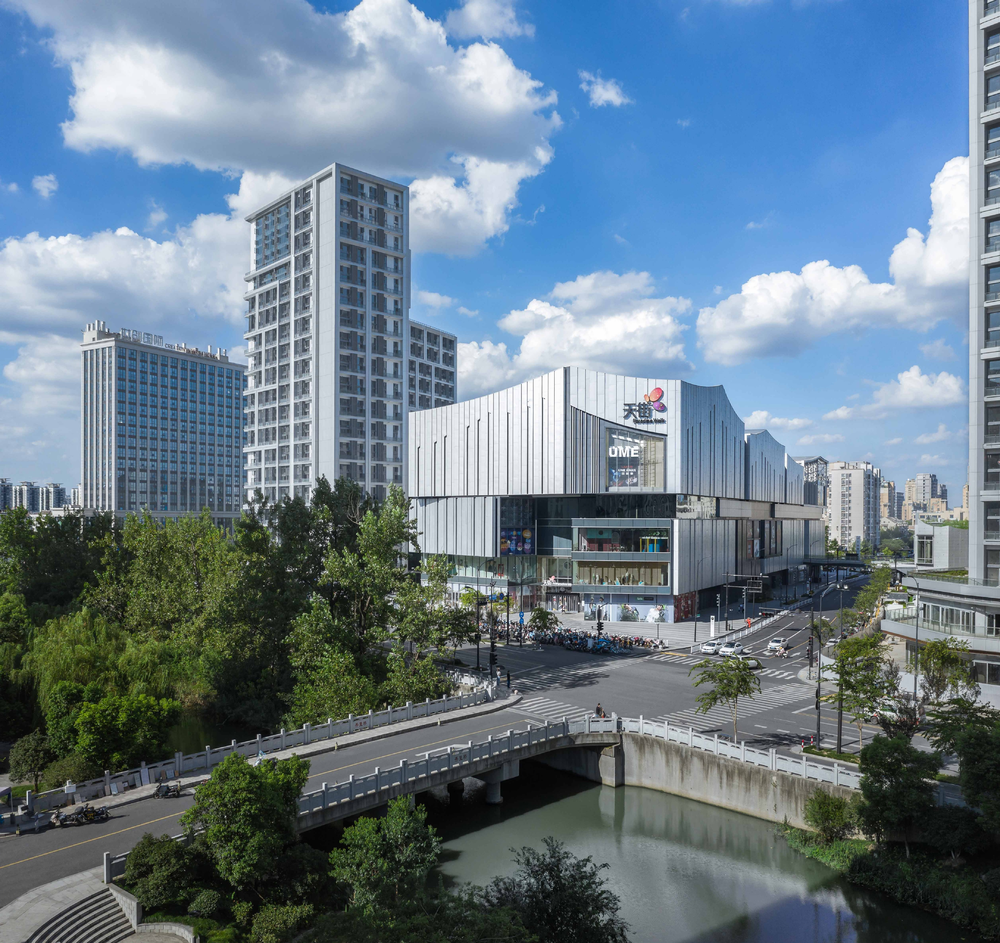
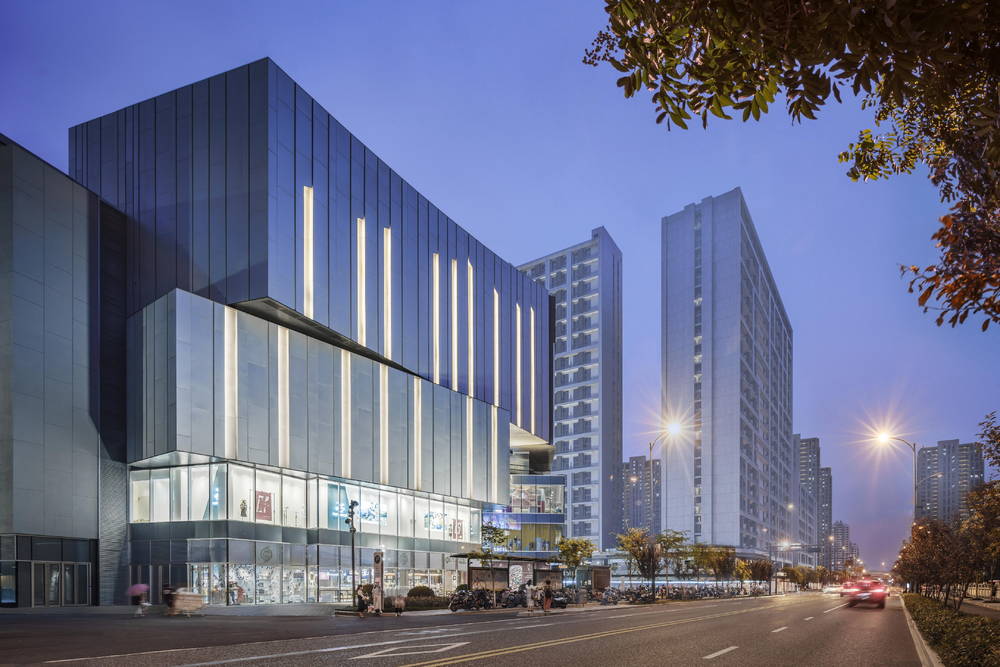
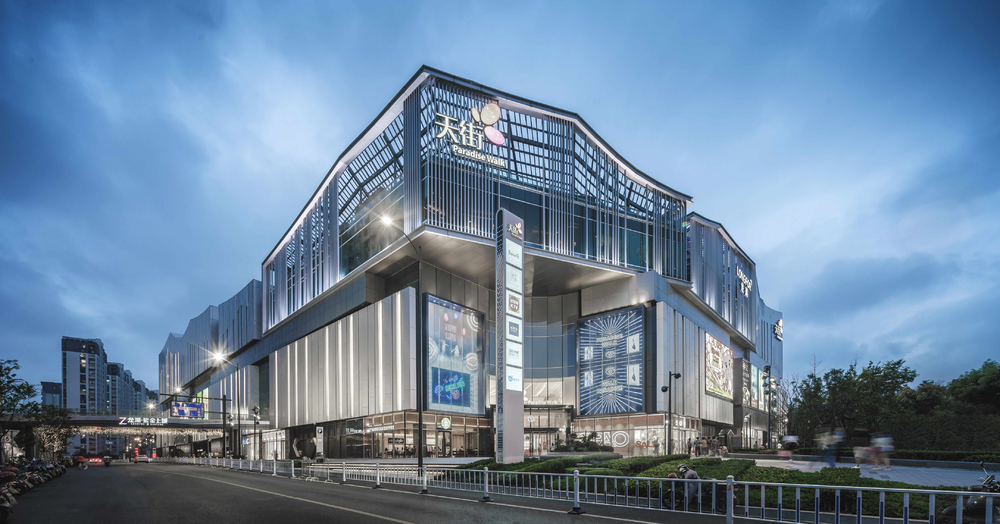
Taking good care of personal health and staying comfortable in a space are growing priorities for today’s consumers, a trend that has intensified since the pandemic. The Zijing Paradise Walk retail mall is a considered response by architectural practice LWK + PARTNERS.
With culture and wellness as the central themes, this new community shopping centre rests next to the Wulitang River in West Lake district in Hangzhou, China. It offers diverse leisure and wellness facilities spread across interlocking spaces, which are also well integrated with the key essence of ancient Hangzhou’s Hui-style architecture, embodying a sense of simplicity, elegance and preserved heritage.
Zijing Paradise Walk has recently been recognised as RLI Most Anticipated Opening 2020 at the Global RLI Awards, which celebrates the most visionary and innovative retail and leisure concepts from across the globe. Its architectural concept also won a bronze award in the prestigious 12th International Design Award in 2018.
Reinventing local architecture
The overall design of the retail mall captures the elegance and conciseness of traditional Hui-style architecture with playful modern design language.
Ferdinand Cheung, Director at LWK + PARTNERS and the lead designer of the project, explained, “Our building harmonises with the environment with a subdued palette of façade materials, patterns and silhouettes reminiscent of historic Hangzhou architecture.”
The shaved roofs mimic the iconic Hangzhou-style roof, while cantilevering and shifting of forms create multi layers of ‘hanging courtyards’, resembling breakout spaces in Chinese traditional housing. Hui-style architecture is known for its stark white walls, which are given a fresh remake at the project through silvery façades. Extra-thin aluminium panels are primarily used in the façades, creating staggered patterns with a natural unevenness resembling ancient brickworks.
A bold interplay of solid and void is present throughout the mall, and there are vertical façade openings inspired by sifted shadows characteristic of Chinese gardens, offering an interesting visual and spatial experience for visitors.
Wellness-driven experience
Health and wellness are at the heart of Zijing Paradise Walk’s design, which also involves living in harmony with nature to motivate local people to interact with green spaces.
Equipped with various recreational spaces, the architectural design supports communal activities and improves the quality of life for those who live or work in the area. Its ground floor plazas, tai chi garden, upper-level terraces, indoor basketball courts and outdoor jogging trails are all highly accessible and suffused with greenery. Cantilevered forms provide generous sheltered space along pedestrian sidewalks, serving as comfortable buffer zones during the summer and on rainy days.
Ample sunlight is brought in through a series of skylights, façade openings and a sunken courtyard, highlighting nature as part of our daily life. The project also makes connections with the riverside park to encourage people’s engagements with nature.
Since its opening in early 2020, Zijing Paradise Walk has become a social destination for the community, forging connections with local people by celebrating traditional culture, its natural surroundings and modern city life. “It caters to people’s basic needs while offering multiple experiential recreational facilities, pushing the envelope for wellness-driven retail and promoting an active lifestyle in the neighbourhood,” said Ferdinand.


