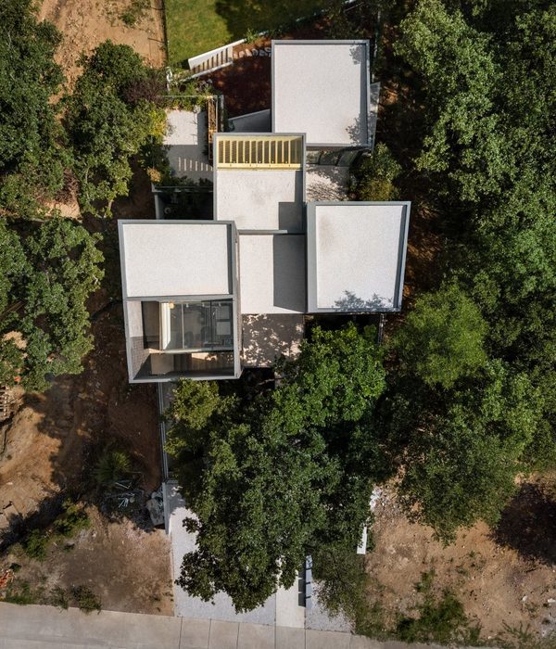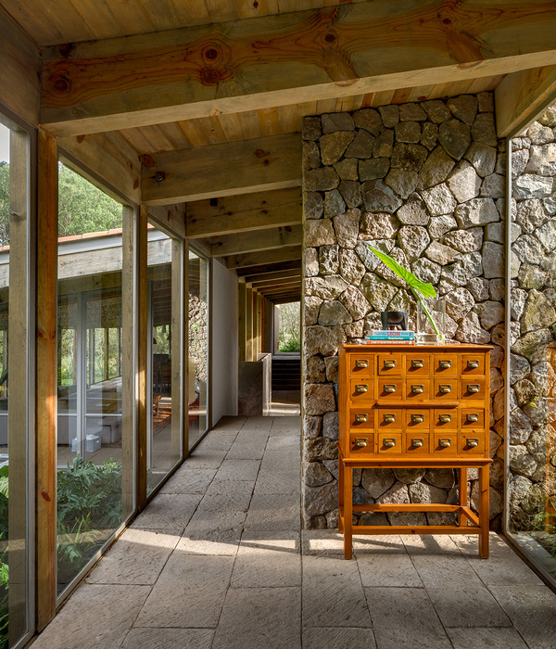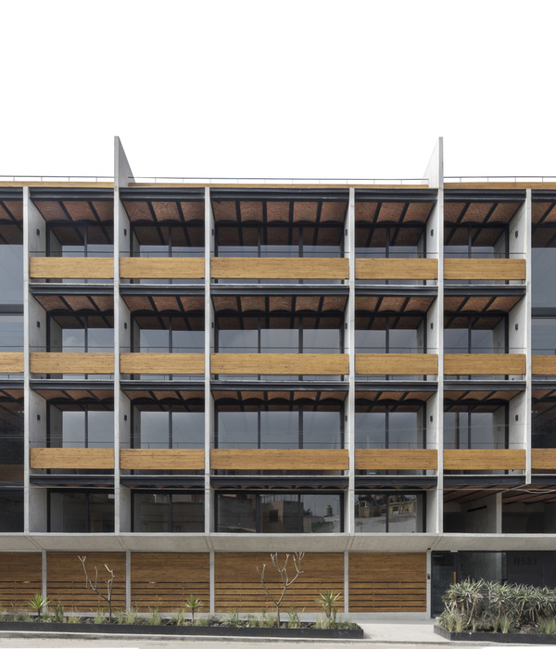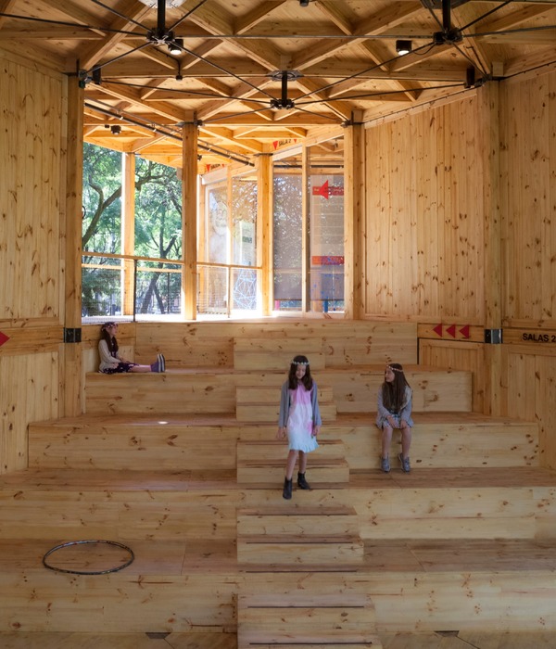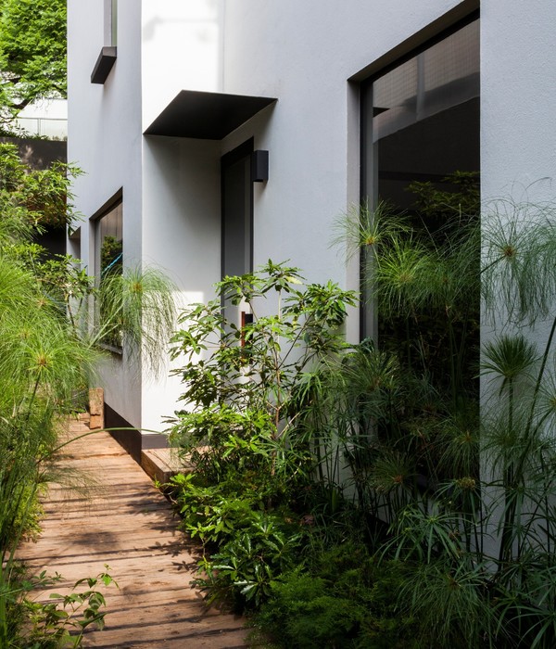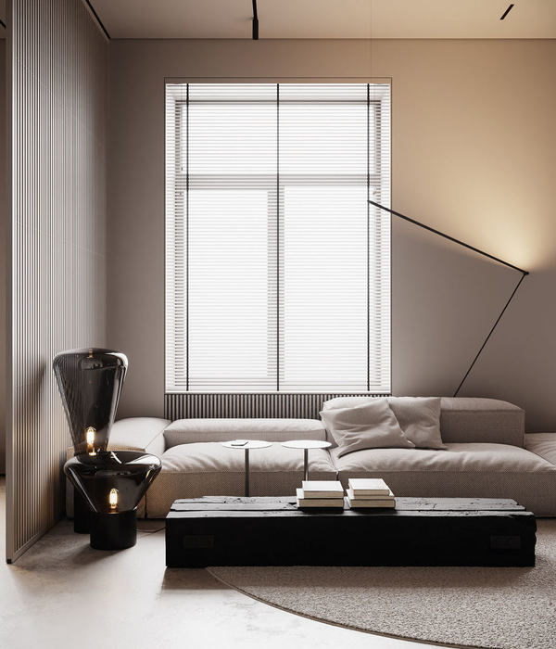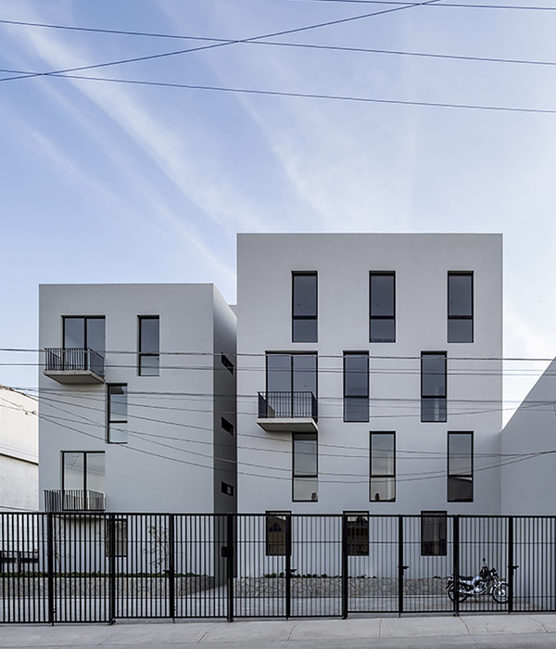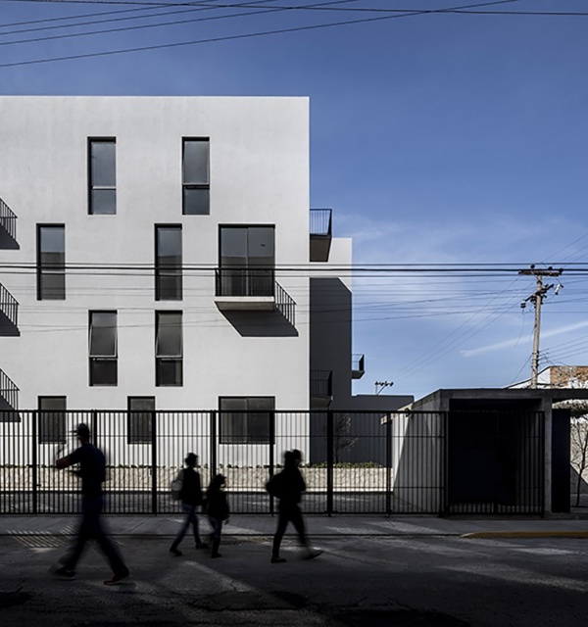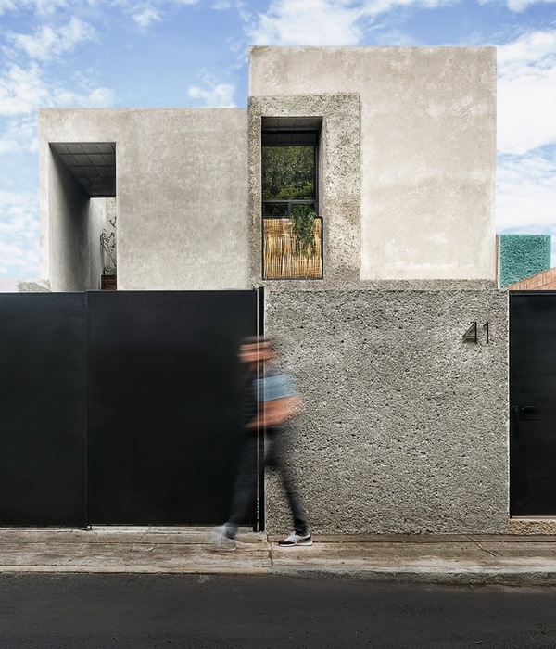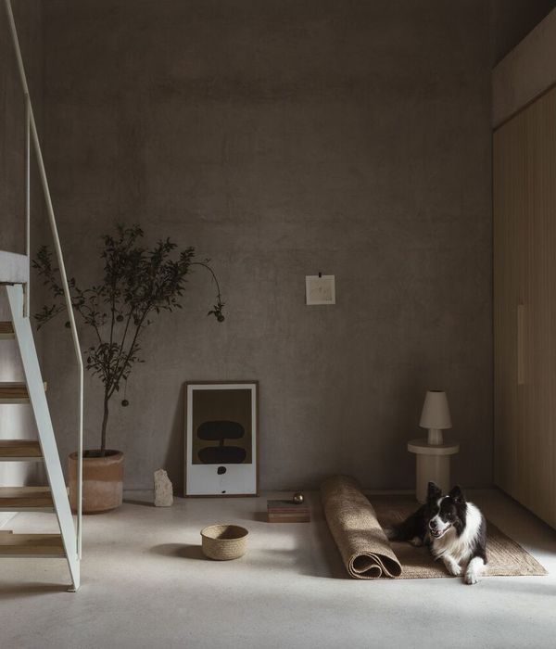Architect:Norm Architects
Location:Copenhagen, Denmark; | ;
Project Year:2015
Category:Private Houses
In central Copenhagen close to the 3 lakes that separate the city center from the boroughs, there is a small and extremely charming townhouse community with rows of old townhouses in yellow brick, that resemble small doll houses. The clients for this house loved the outside atmosphere, but wanted something completely different for the interior. This contrast was the starting point for a complete transformation of a rustic and cosy old interior into a contemporary open plan living space.
The houses in this area are old workers' houses from the late 1800s, which today are some of the most expensive residential properties in central Copenhagen. Living here makes it possible to stay in the city in a safe environment with many different types of people while being close to the lakes, parks, light, air and the buzz of the city.
Due to the relatively small ground plan, the biggest challenge for Norm Architects in this transformation project was to enlarge the feeling of space and integrate the 4 levels of the house vertically in order to make it less divided. Norm architects chose to enlarge the spatial feeling in the townhouse and worked with open space plans, so that the space on the 4 floors would feel as one continuously spatial event. Also much effort was put into removing as many visual details as possible in all the architectural elements and designing lighting, storage, IT, TV, etc. as an integral part of the architecture, in such a way, that the clients could choose their few favorite pieces of furniture and lamps - as much for their sculptural value as for their function.
The contrast of the cluttered atmosphere outside and the completely serene refuge from the life of the city inside the house, makes it an extraordinary experience.
The materials for this house has been chosen in line with the Norm design idea of soft minimalism where the use of tactile and natural materials are the key.
Bathroom (if you wish to include this specifically):
It was a dream about a dark bathroom, which kickstarted the idea of a bathroom in concrete for this young couple living in an old townhouse in the center of Copenhagen. At the same time, it needed to be place for the whole family, where everybody could be at the same time.
Today, it's an open living space on the second floor ensuite from the beedroom. Inspiration is picked up from the international hotel suite, where you get out of bed and straight into the shower. A freestanding wall separates the room and creates a sense of the entire floor as one big room with different zones. There is a tendency today to want to use the bathrooms as wellness rooms why it's usually a bigger room connected to the bedroom. The toilet is separated from the bath and has its own room.
▼项目更多图片
{{item.text_origin}}


