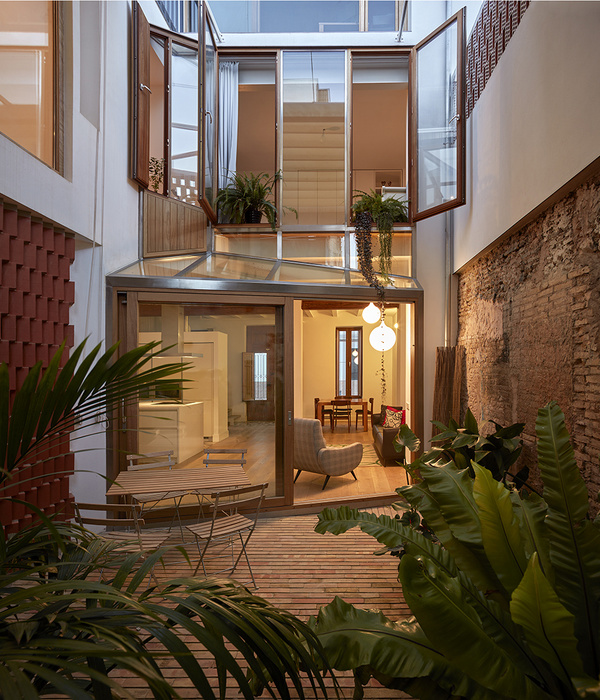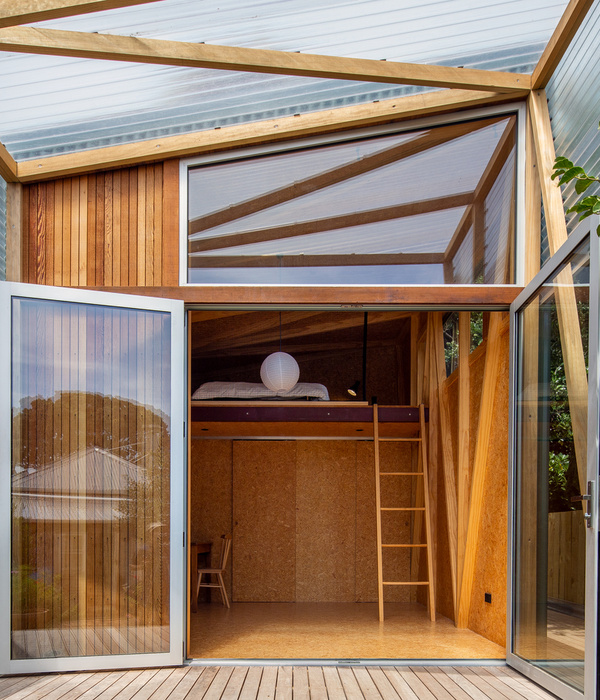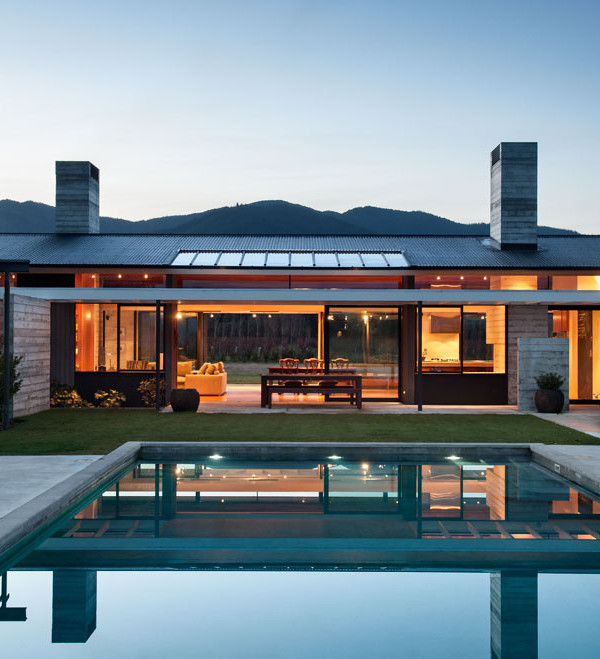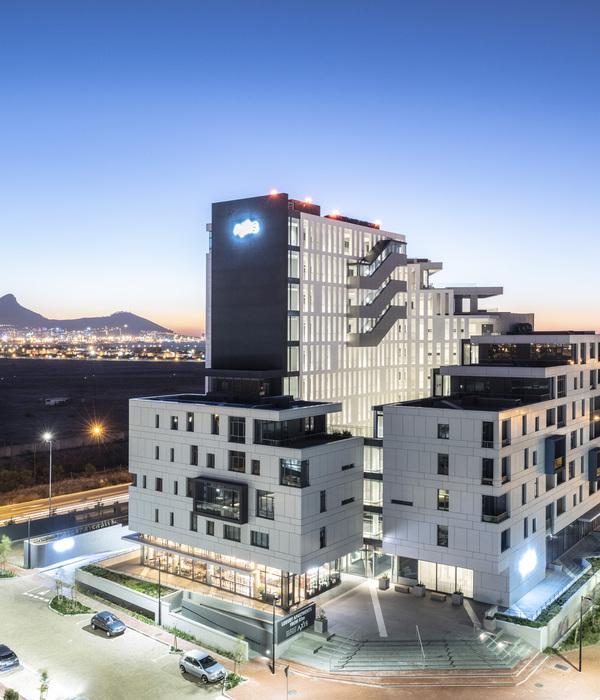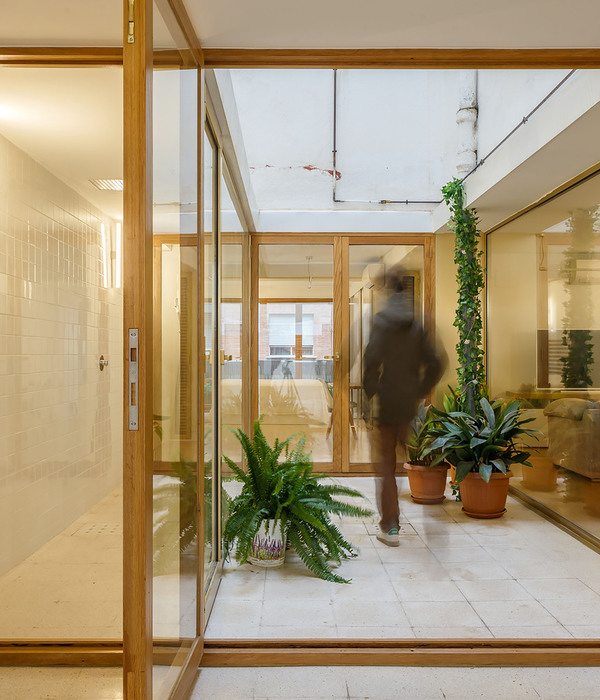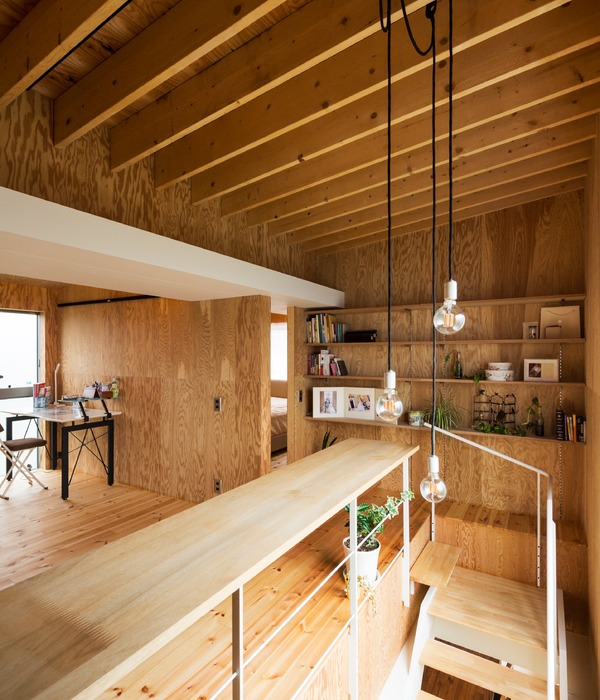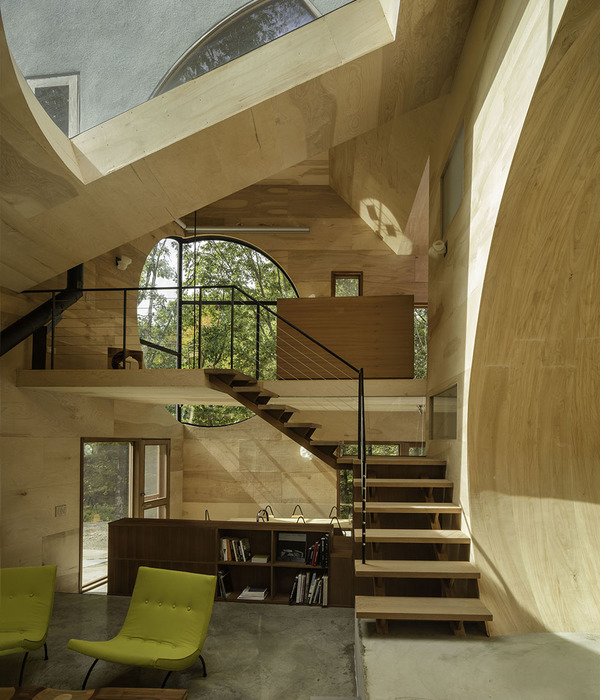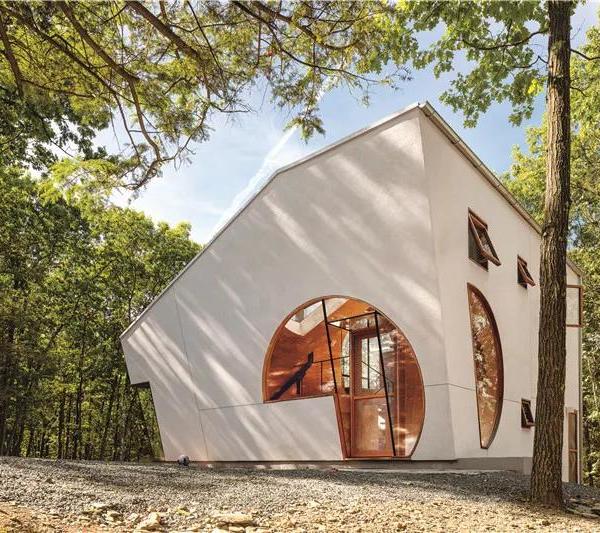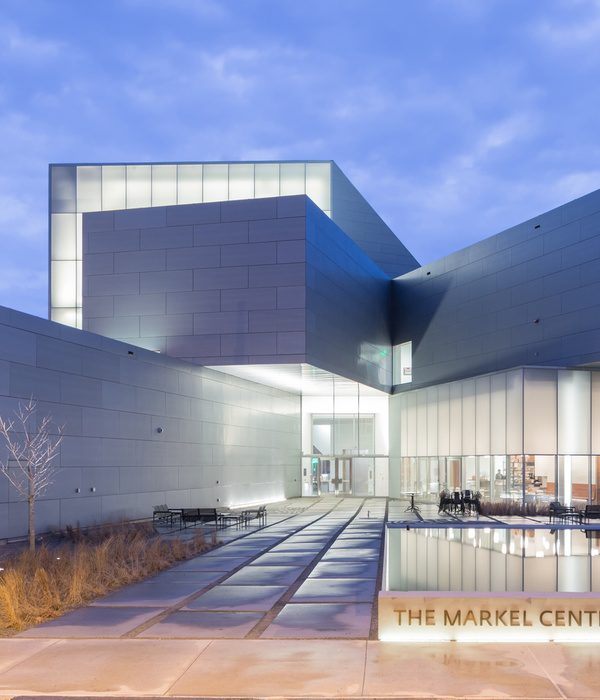非常感谢
Friis & Moltke A/S
and
Wienberg Architects
Friis & Moltke A/S
and
Appreciation towards
Friis & Moltke A/S
and
Wienberg Architects
for providing the following description:
这座别墅是一个温柔的避风港。由内而外的平静宜人,身在其中,被呵护,被保养。宛如在芬兰的大森林中的一处绝佳居所。但实际上,Wienberg别墅位于丹麦奥胡斯郊区一个普通的住宅区中。
▼别墅外观通体为黑色。周围的树木掩映着别墅。
A quiet heart, a setting sun.
Both outside and inside, the atmosphere is cooling and calming. As soon as the foot touches the ground of this protected corner-plot, a special feeling wraps itself around you like a soft shawl: A feeling of being pleasantly, mysteriously alone in one of the great forests of Finland – or perhaps of stepping into a universe, where Yin and Yang finally found their perfect balance and harmony. It is quite difficult to believe that actually you are in a very traditional residential neighborhood, Højbjerg, situated in suburban Aarhus.
Until recently, this little corner-plot nested a small summer cottage, built during wartime in 1942 and later almost hidden behind tall trees. The cottage has now been integrated into a brand new, tall and very ambitious black beauty. The walls are planked on the outside and the villa opens to its surroundings with windows that are perfectly proportioned for the double purpose of inviting nature in as well as creating a cozy and cooling private space.
The villa, which has been awarded the City of Aarhus Architecture Prize 2008, playfully breaks the strictly square shape of the plot in a careful orchestration of angles and split-levels. The way it seems to organically grow into the rich vegetation of pine, temple-tree and rhododendron leaves the baffling impression on the beholder that this villa simply grew out of the ground!
▼(左)黑木+混凝土的室外通道入口(右)白色为主基调,面对内庭院的室内入口空间
在室内设计中,建筑师希望通过不一样的空间构架营造出让人兴奋的体验。建筑的外观为黑色,从黑木+混凝土的室外通道入口进入白色的室内—-一个强烈的对比。室内中,客厅和书房处理成暖色木材原色,空间从墙面,天花到主要家具都采用同一种木材。建筑里的内庭院是空间中的有机结构,为房间带来更多层次的景观。
Light and Shadow
It was the joint creative forces and dreams of architects Mette and Martin Wienberg that led to this exciting and untraditional framework around their family-life. Atmosphere was the keyword and contrast was an important tool: By creating a covered entrance in a quite strict style dominated by black wood and concrete, they wanted to enhance the experience of the movement from architectural serenity to the open garden – which is organically structured, but sharply defined by raised sleepers that frame and contrast the soft lawn which lies in their embrace almost like a green lake.
The plants and the trees are essential to the design: All the flowerbeds are strewn with coarse bark-chips in order to enhance the illusion of “The little house in the forest” and the natural mosaic of the foliage creates changing patterns of shadows and filters the light: This couple did not seek the great panorama, but rather a dynamic variety of intriguing views bringing a unique atmosphere to each and every room.
Text by: Susanne Holte
▼ 白色的餐厅与木色的客厅相连
▼ 温暖宁静仿佛位于森林深处的客厅,空间从墙面,天花到主要家具都采用同种木材。
▼ 沙发是台阶的一部分,楼梯也采用相同的木材。客厅与主卧,厨房以及楼上的书房相连。
▼客厅细部
▼客厅顶上的挑空
▼(左)联通书房与客厅的楼梯(右)书房
▼(左)从楼梯看客厅(右)明亮安宁的书房
▼(左)地面层通往各个房间的走廊(右)房间
▼(左)主卧(右)卫生间
Facts:
Project name: Villa Wienberg
Location: Aarhus, Denmark
Engineer: Tri-consult A/S
Architect: Friis & Moltke A/S and Wienberg Architects
Area: 184 m2
Construction period: 2007-2008
MORE:
Friis & Moltke A/S
and
Wienberg Architects
,更多请至:
,
{{item.text_origin}}

