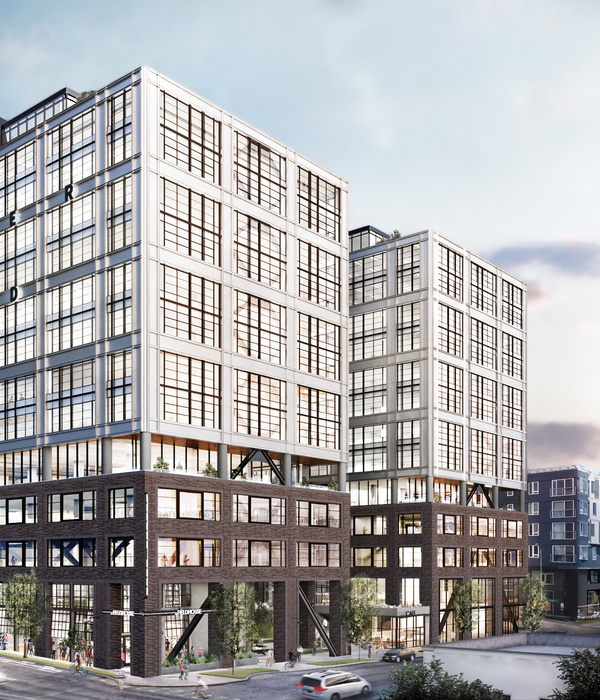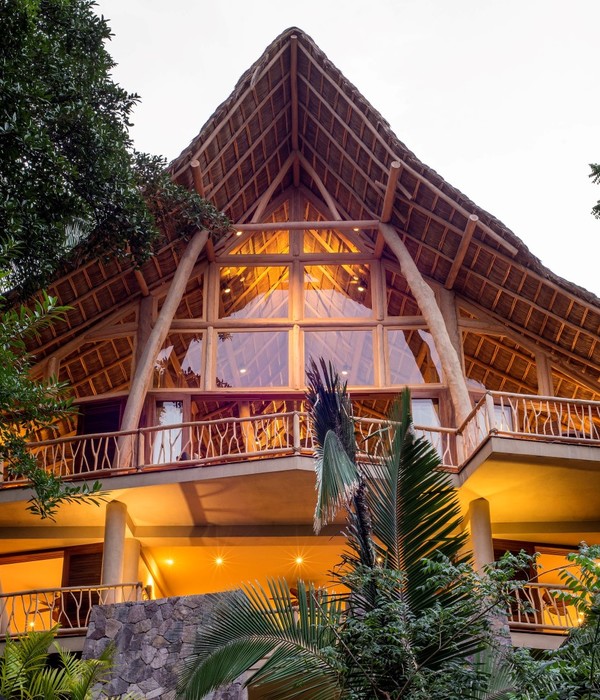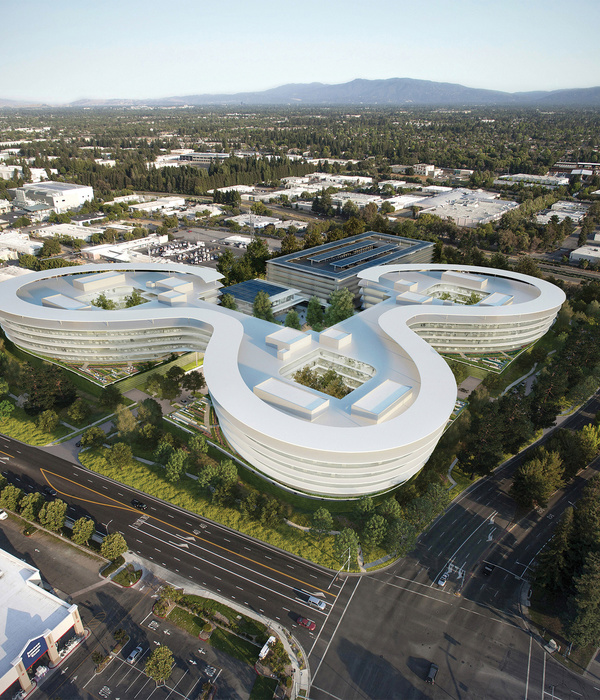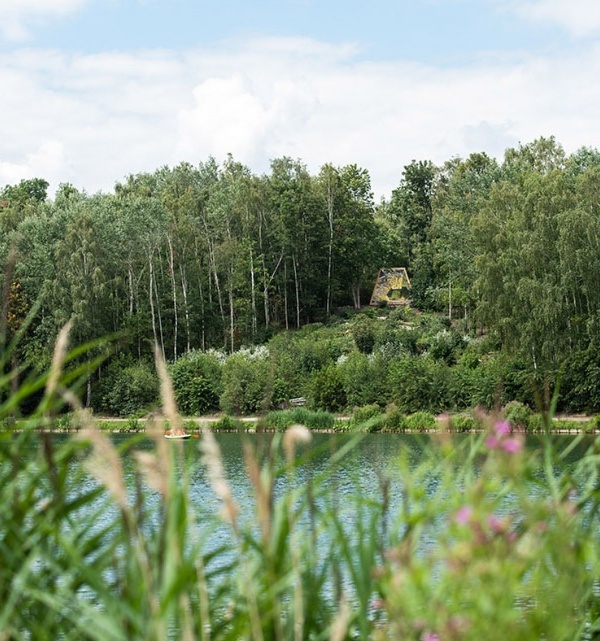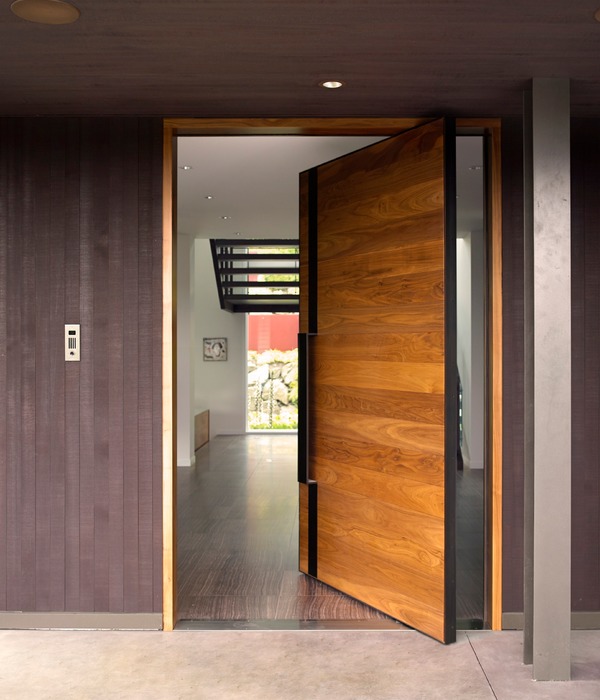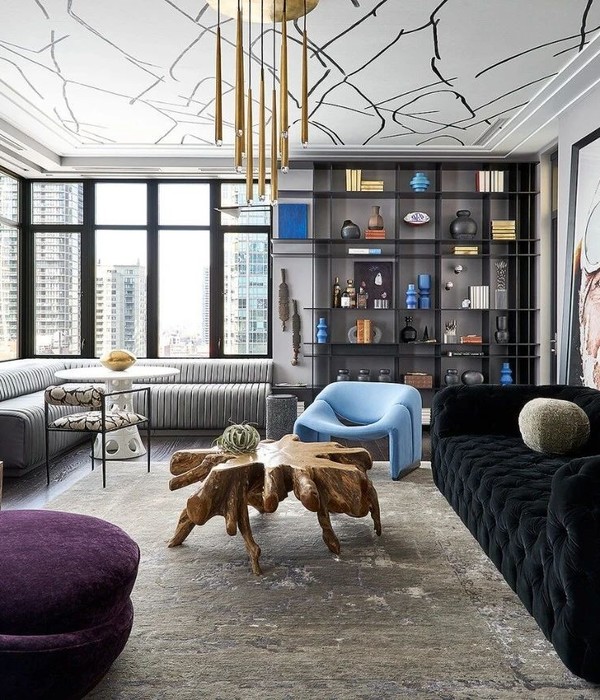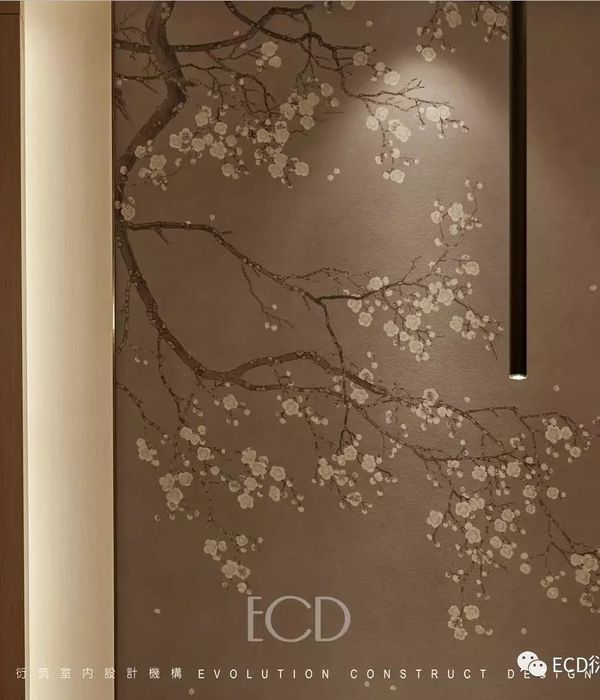Architects:Javier Cabanes, RAUM 4142 Architecture Office
Area :50 m²
Year :2019
Photographs :Alejandro Gómez Vives
Manufacturers : Cortizo, Acor, Complementto, Linestra, Piso, RocaCortizo
Lead Architect :Quique Zarzo, Ángela Cardiel, Javier Cabanes
Collaborators : Beatriz Riber, Elisa Ricoy, Elena Gámez
Casa CRL is a comprehensive renovation of a small apartment for a single person. It is located on the first floor of a building in Castellar Oliveral, a community on the outskirts of the city of Valencia, in an environment with quality standards typical of the expansion neighbourhoods of the 1960s.
Although the location on the first floor in a four-floor building limits the amount of natural light, it also allows one to enjoy a central courtyard as well as a rear courtyard facing the main courtyard of the block to which the building belongs.
The project eliminates circulation as much as possible by means of its organisational simplicity, optimising the space and generating very long horizontal views that, given the limited height of 2.4m, enriches and energizes the spatial sensation of the apartment.
The floorplan is resolved into two clearly differentiated longitudinal strips:The first of them contains the access at its midpoint and houses the most public spaces of the apartment. The living room and the kitchen are located in the centre and control the entire space as a panopticon.
The second strip has a narrower bay and enhances the connection and the crossing circulation of the house, connecting both courtyards and generating new facades. It is organized as a sequence of rooms that open and close thanks to mobile mechanisms. Together they create a system of mini-experiences. The sizes of the rooms are similar, allowing the alternation of uses between them. The furniture defines the use of each room, specifying it and giving it its name. The core of the strips is the outdoor courtyard, which faces three orientations and allows the route between the different spaces. A winter garden nuances the transition between both courtyards and the kitchen.
The carpentry and the different ways of opening the spaces enhance the organization of the spaces into strips and characterize each of the spaces. Sliding, pivoting and folding to open and close the rooms multiply the reduced space of the apartment.
The duality between the exterior and the interior is enhanced through the material treatment in both strips. The longitudinal facades are resolved using gold-coloured aluminium, while the transversal ones are of wood. The public strip is covered with phenolic board of 40x40cm cutting, while the existing terrazzo flooring with the same cutting is extended from the courtyards to the interior in the private strip.
▼项目更多图片
{{item.text_origin}}

