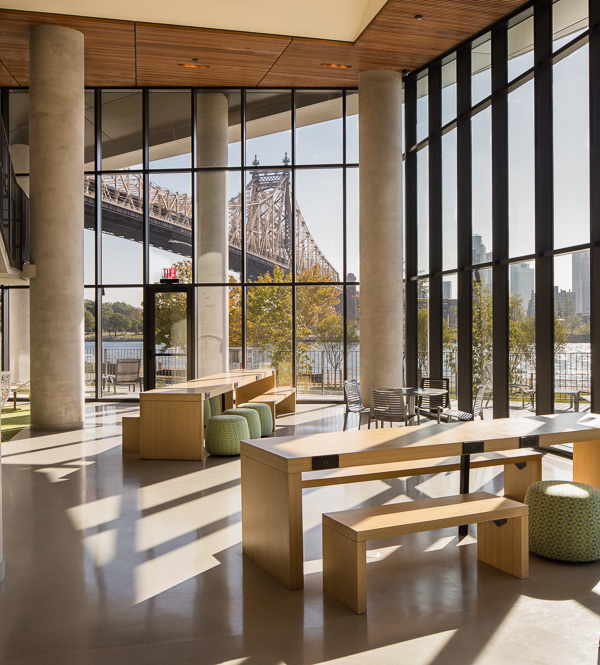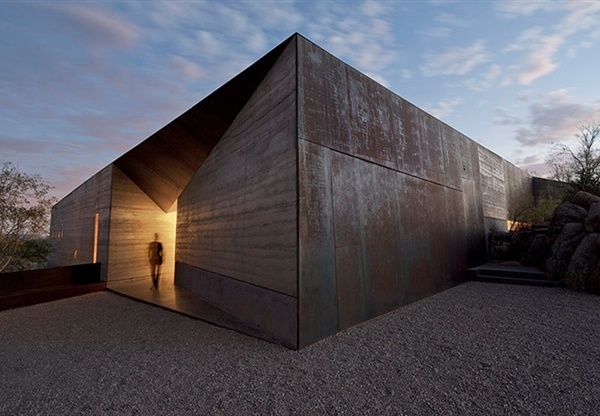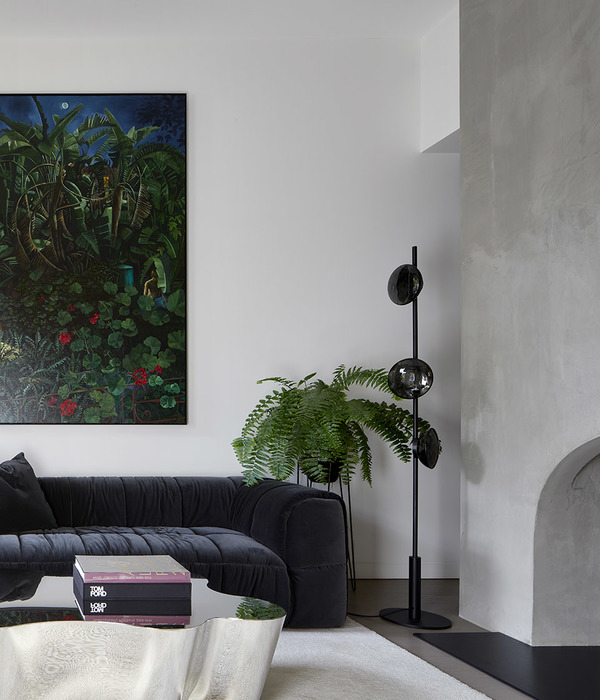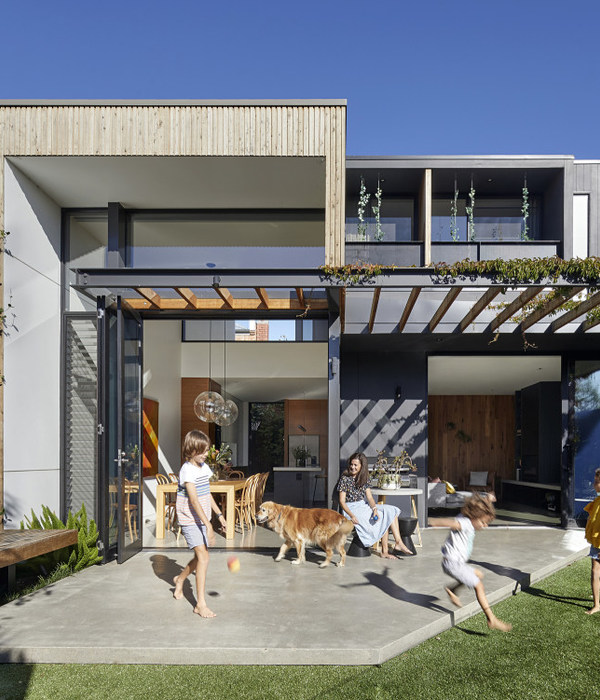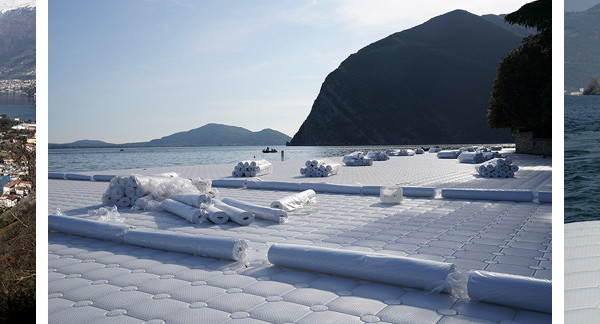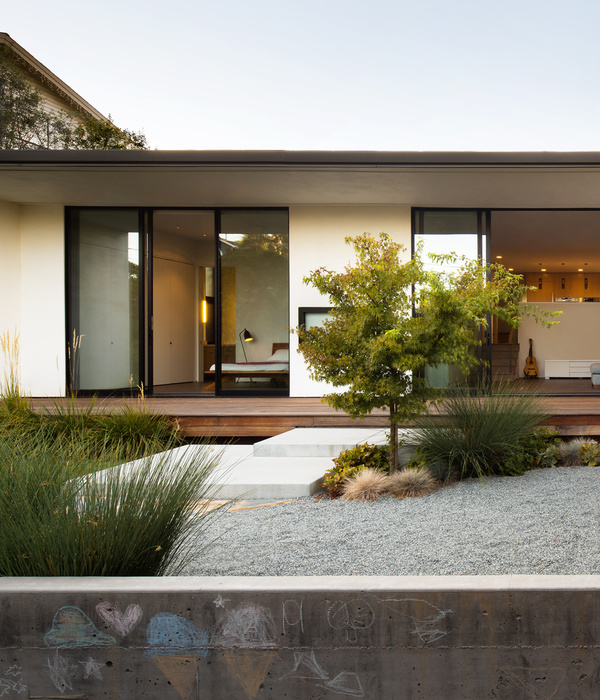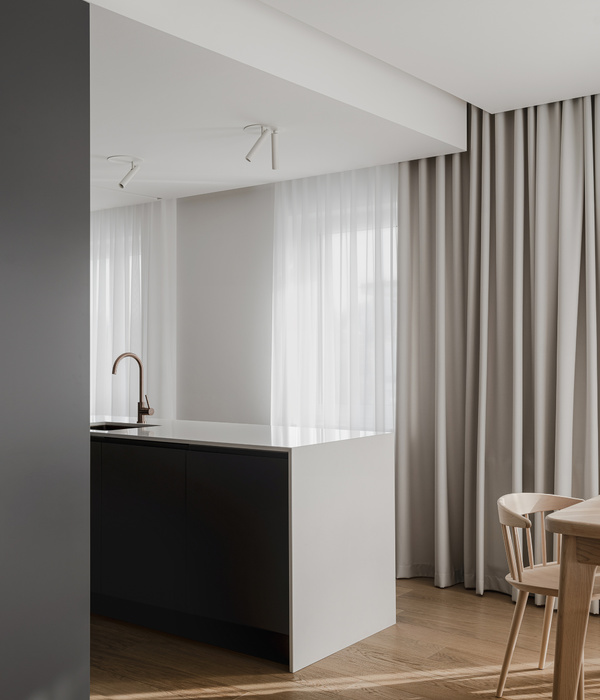Firm: HOK
Type: Commercial › Office
STATUS: Under Construction
SIZE: 500,000 sqft - 1,000,000 sqft
The design for The Central & Wolfe Campus creates a futuristic new campus in Silicon Valley.
HOK’s team embraced the vision of developers Landbank, Cassidy Turley and CB Richard Ellis to transform an existing 20-acre business park into a futuristic tech office campus. The buildings, which feature open floor plans, will be easily divisible for tenants.
The relationships between buildings and open space are inspired by the dynamic relationship of converging biomes in the Santa Clara Valley. Each of the three four-story office buildings will feature an internal courtyard designed for year-round use with pedestrian pathways connecting all facilities and outdoor spaces. A two-story, standalone amenity building features cafés, banking, athletic courts, retail and restaurants.
The central quad features an open plaza, detailed landscaping, public art, a 500-person sunken amphitheater, a large dining terrace, outdoor pavilions and café chairs and tables.
{{item.text_origin}}




