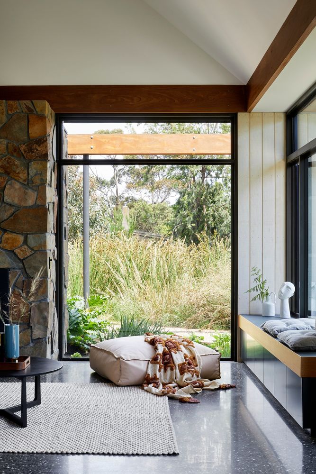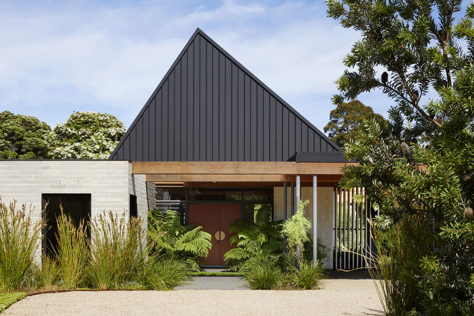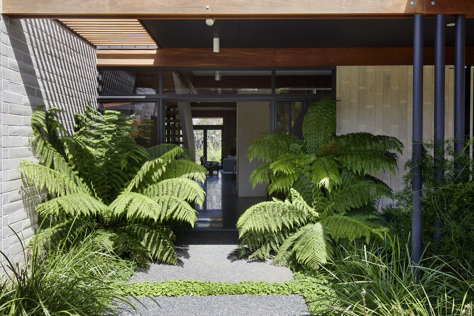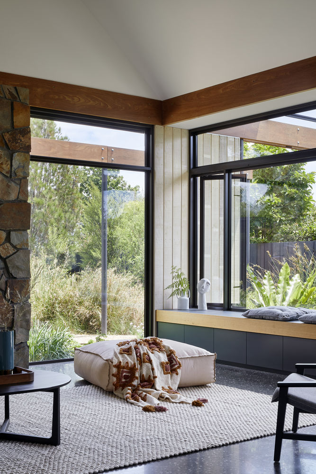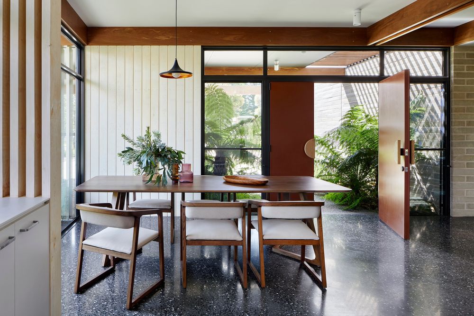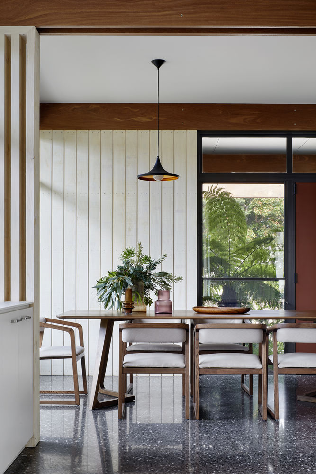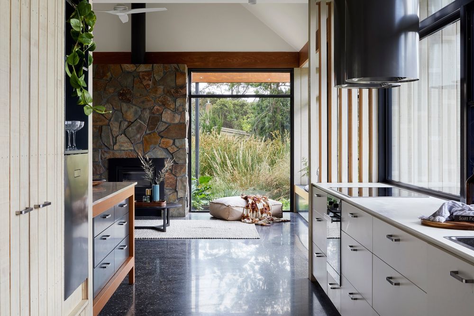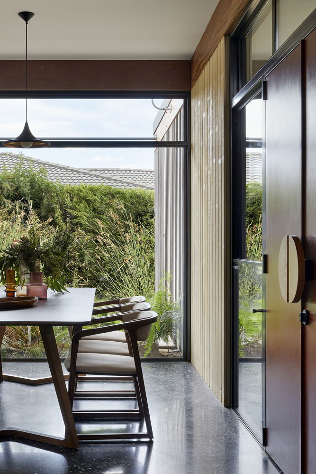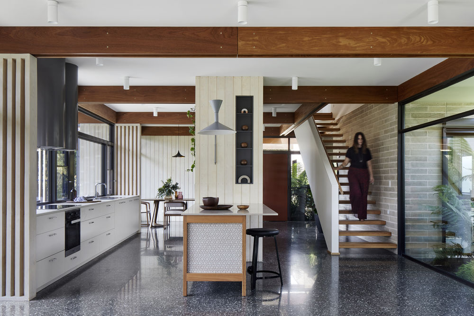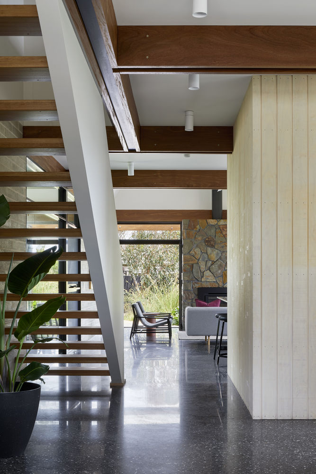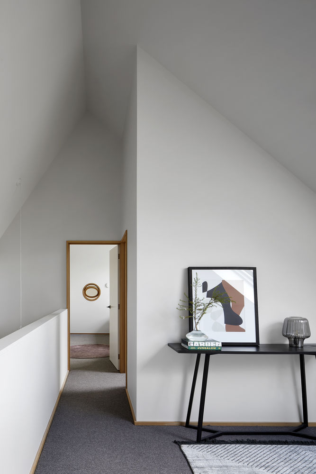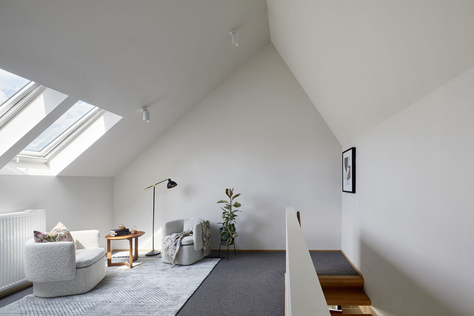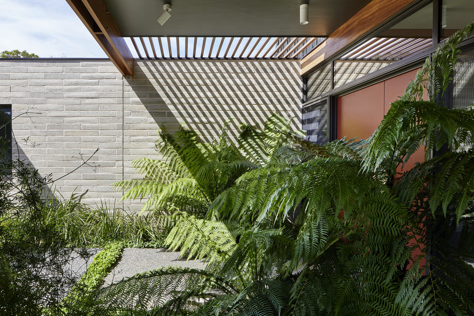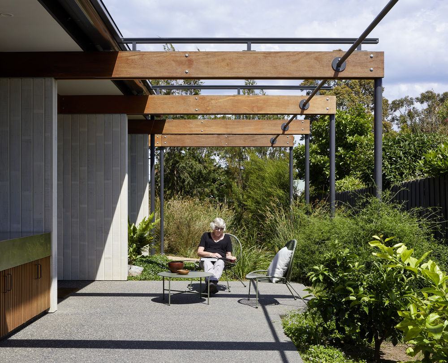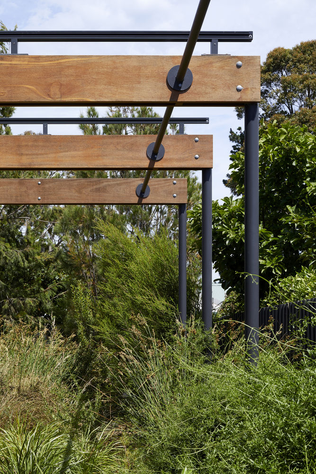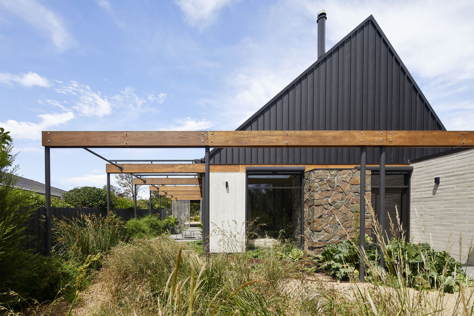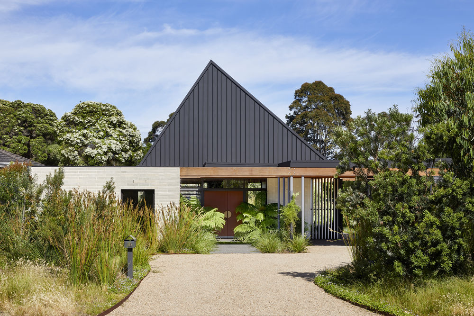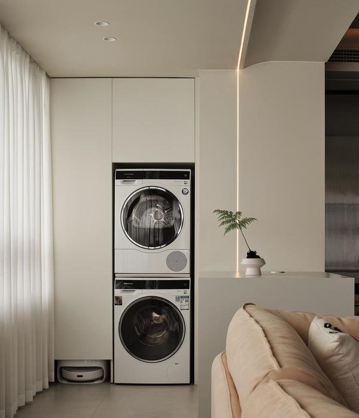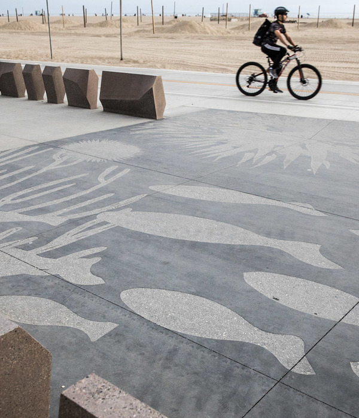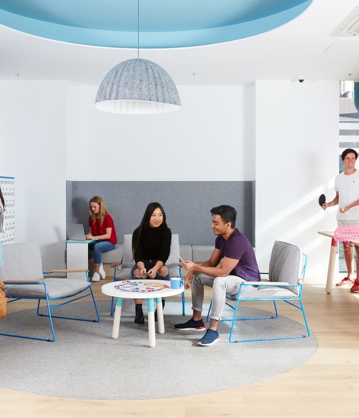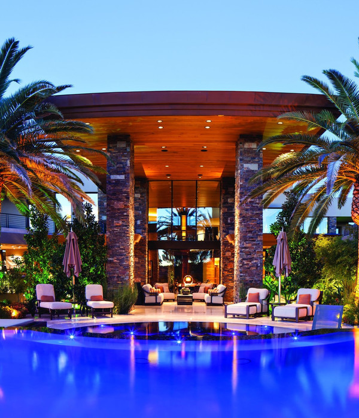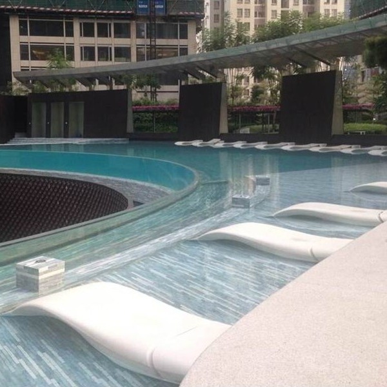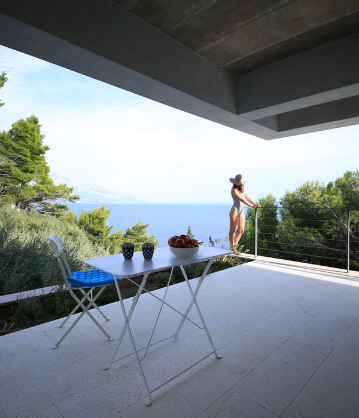MtElizaHouse | 绿色环绕的适老化别墅设计
Australians are living longer and enjoying health and fitness long into their retirement, so isn't it time we created homes to support and enable this growing demographic? One of our passions here at Bent Architecture is designing for ageing in place. With empathetic design strategies, we can enable people to live independently well into their senior years in a home they love and feel comfortable in. As our population ages, designing homes with ageing in place and accessible design principles in mind will mean homes won't have to be retrofitted to help with mobility issues, require a lot of maintenance or feel overwhelming for elderly owners.
Recently we were given the opportunity to design a home with ageing in place at the forefront thanks to two design-loving and passionate clients who were ready to sell up their family home and move closer to Mt Eliza village. Purchasing a smaller block closer to town would allow John and Ann to enjoy the rest of their lives together with a more manageable yard and within just a short walk or drive to the shops. The final piece of their dream would be creating a comfortable, energy-efficient home that would support them for years to come, even as they aged.
Saying goodbye to their large garden and leafy outlook would be a challenge for John and Ann, so the design of their new home is conceived as a living space surrounded by greenery. Large windows opening onto the garden retain that sense of nature and the outdoors and it's easy to forget the home is in an average suburban street. The living areas run the length of the block and open to the north side and the backyard, bringing huge amounts of light into the home. In Ann's words, the 'large lounge room window frames a grassy woodland garden where the setting sun bathes indigenous grasses and trees in iridescence.' A courtyard in the centre of the home enhances the feeling of being surrounded by nature and is a perfect spot for some of the ferns John and Ann brought from their previous house.
Another key to the sense that their new home is surrounded by garden was the decision to do away with a front fence and instead run the garden right out onto the nature strip. This sets the home apart in the street and allows Ann and John to enjoy their passion for gardening and restoring the indigenous vegetation to the site. Combined with generous windows in the front of the home, long vistas through the grassy woodland surround John and Ann in their creation. A neighbour even refers to the couple as 'John and Ann with the beautiful garden.'
'The crafting of this home and its indigenous garden was our way of bringing soul to an urban setting and interpreting our long-established lifestyle', Ann explains. 'For us, the new home breaks down the barrier between traditional habitation and the natural world. In our older years, this property provides great solace.'
A full-height timber screen with lockable door protects the side of the house, while still letting light and views through. Ann commented that she actually feels safer with the screen in place than she might with a front fence, knowing the rear of the house is inaccessible from the street.
One of the common complaints we hear about downsizing is the fear that there won't be anywhere for children and grandchildren to stay when they visit. We solved this problem with an additional bedroom, bathroom and living space tucked upstairs under the roofline of the home. While Ann and John can go about their lives on the ground floor without the need to tackle stairs, guests can enjoy their own space upstairs. Skylights in the roof form even capture beautiful views of the treetops making this a lovely retreat for visiting family and friends.
For accessibility, even with mobility supports, there are no steps or level changes from the carport through to the backyard. All doors are wide enough for wheelchair access and for the external doors we've done away with heavy sliding doors and instead, double french doors create equally wide openings but are much easier to open and close. Similarly, the ground floor bathroom acts as an ensuite to both the ground floor bedrooms and is long and wide for easy accessibility.
The home is designed to be low maintenance and minimal fuss. Built with an eco-friendly brick alternative, Timbercrete externally, it appears much like any other brick veneer home on the street, but with a much smaller carbon footprint. Inside, polished concrete floors are easy to clean and eliminate trip hazards as well as creating terrific thermal mass to reduce the home's energy needs.
Of course, the home is designed to face the sun for passive heating and cooling benefits, but there are active systems at play too which has meant John and Ann have felt comfortable with the indoor temperature year-round. Hydronic heating is hidden in the floor slab to provide a constant stable temperature in the home. Simply opening some doors on opposite sides of the home invites a cooling breeze which is supported by ceiling fans in all rooms. These systems are all powered by rooftop solar panels and battery storage meaning John and Ann are net energy producers and have minimised their reliance on fossil fuels. There's even a 43,000-litre water tank hidden underground out the back which sustains their household and garden needs.
As John says, he 'never thought he would live in such a beautiful home.' We're proud to help John and Ann create a home they can enjoy for the rest of their lives. A home that is not just beautiful, but supportive of their changing needs as they age. A home they can relax and feel comfortable and confident in. A home where, as they say, they can enjoy 'sky views through large windows: the moon and stars.'
