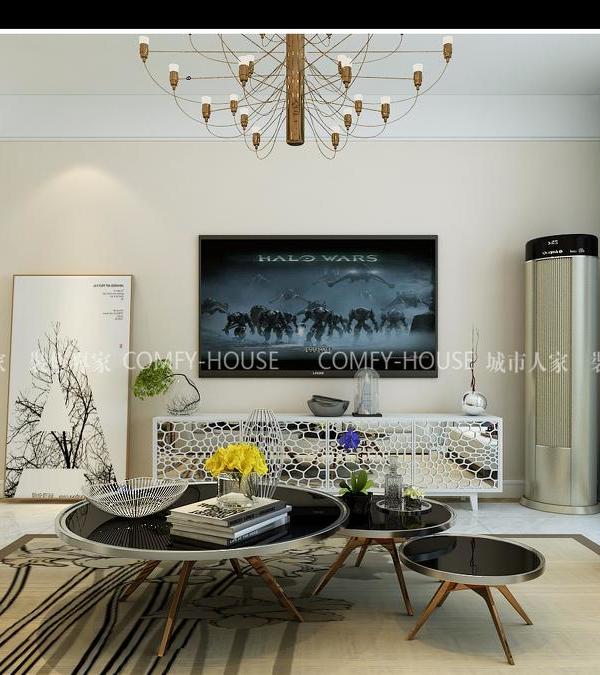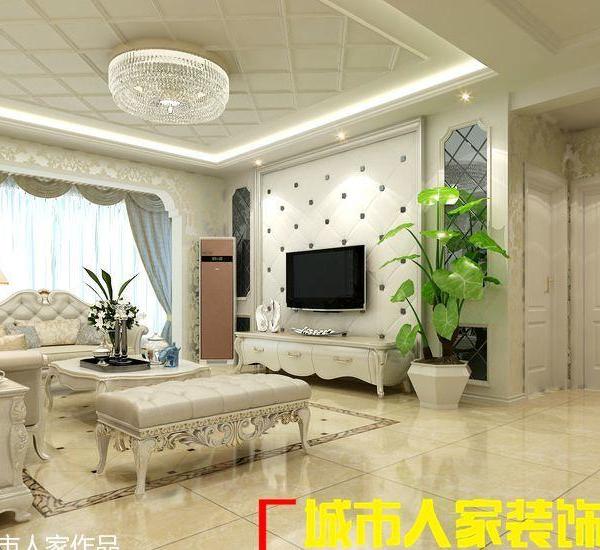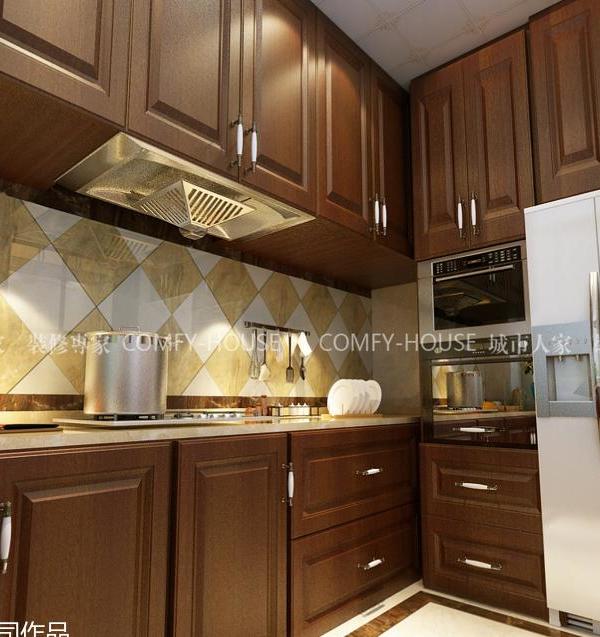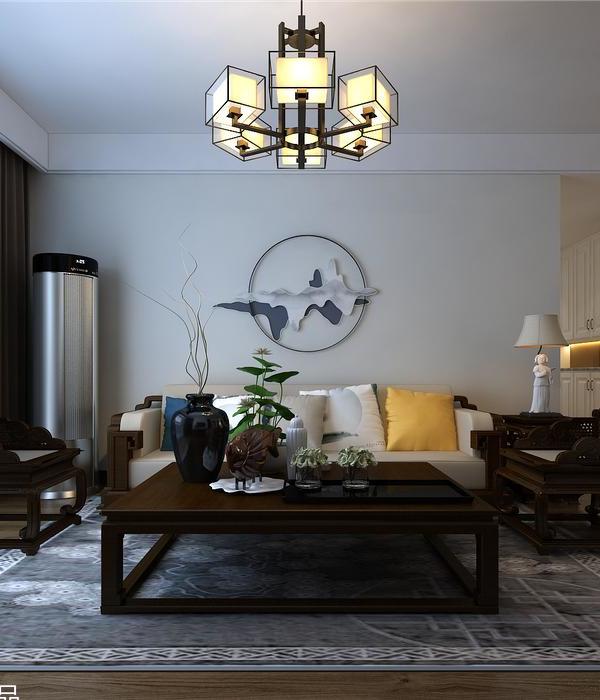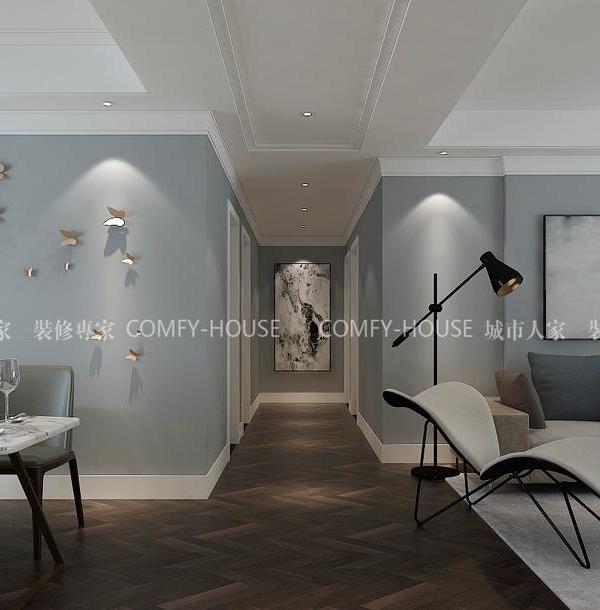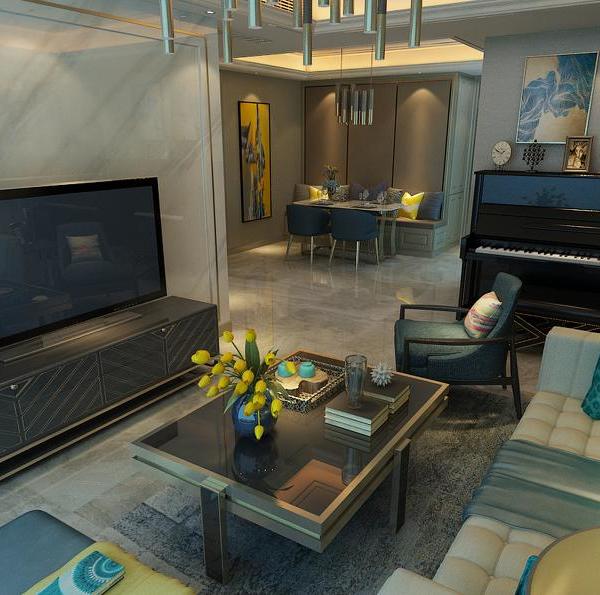The site is located in an old and quiet neighborhood of Sakata city, Yamagata prefecture, near the national highway that runs through the Tohoku region.
On house is designed for a family of four whose design brief detailed the need for a house that can cater to the individuality of each member of the family. The clients wanted a house where each member of the family can have their own space but they can feel the presence of others around them.
With this brief in mind, we scattered 3 towers on the large 330 square meter site and connected them using a deep eave band at the mid-level of the towers. When the residents travel in between the towers, they will invariably cross spaces, like the doma (cement floor) corridor or the terrace, under this eave band and the soffit of this eave mediates the different spaces and connect them on a horizontal plane.
This deep eave acts as a horizontal constraint for the towers and the soffit becomes an inner rim to the ceiling cutouts. These cutouts expose the wooden beams in the ceiling, and create height variations within the room. Thus each tower has an additional horizontal plane, an ‘extra floor’, separate from the 2F plate. This gives an otherwise flat ceiling a three dimensional quality that produces a unique sense of vertical depth for each tower.
Each tower is also designed with its own staircase or ladder, where one can go up or down via this ‘extra floor’. This composition creates a sense of ‘place to go through’ rather than a flat transition.
Each tower is designed such that, just you can see out to the garden, you can also glimpse and feel the presence of others in the building. Furthermore, no matter where you are in the building, each tower extends its space outward through the ‘soffit’ and connects the spaces so that even the outdoor garden seems to become part of the indoor; in essence blurring the gap between the indoor and outdoor. Wherever you are in the house you feel the presence of others, who are somewhere on the other side under the common ‘soffit ceiling’ or traveling through the ‘extra floor’.
The two smaller towers are a presentation of the personality of each parent, housing their hobbies and workspace. Thus, each member has their own secluded space in the house and when it is time for the family’s meal, everyone gathers together in the living room to reconnect and enjoy the view of the large outdoor garden.
We proposed a single family house that comes together like a small village; each house is detached but the feeling of togetherness is intact. For this family a sense of distance was reasonable, so that each member can carefreely enjoy their hobbies and be mindful of each other's time.
{{item.text_origin}}




