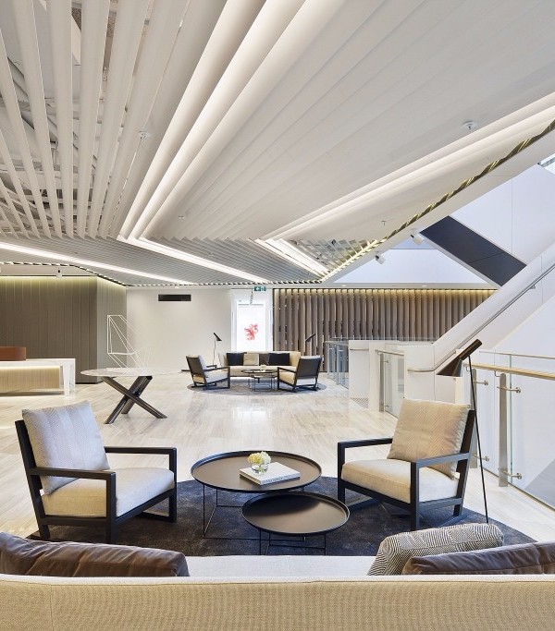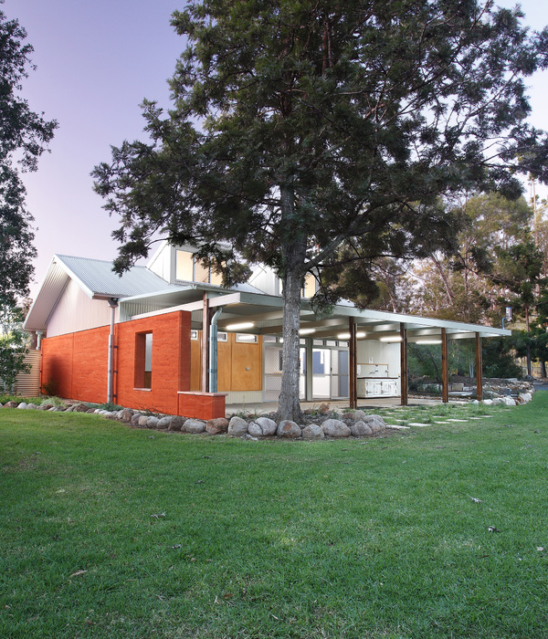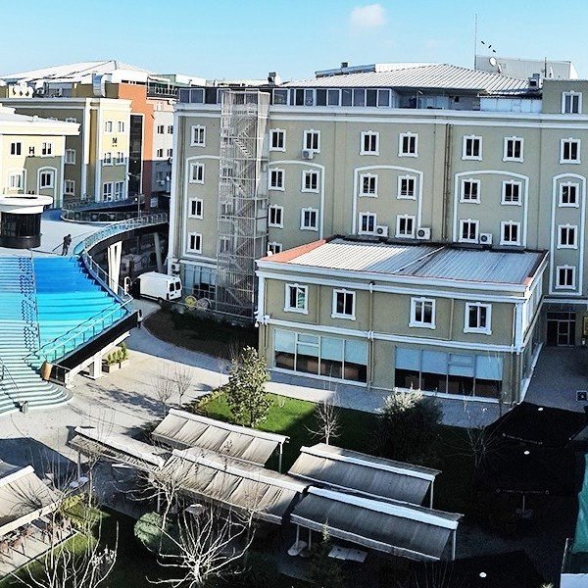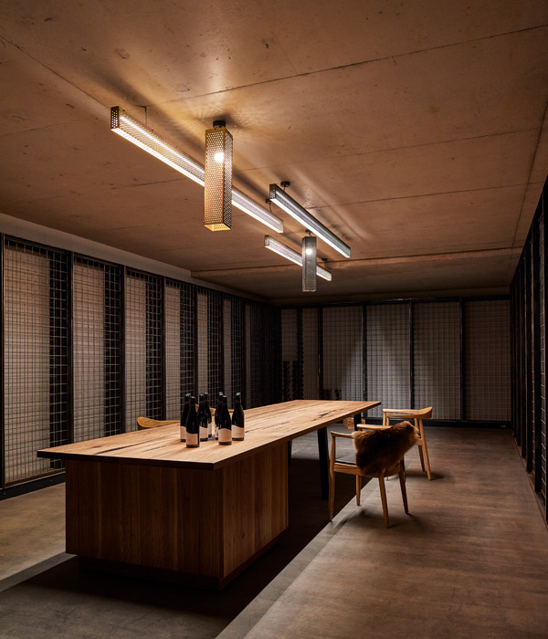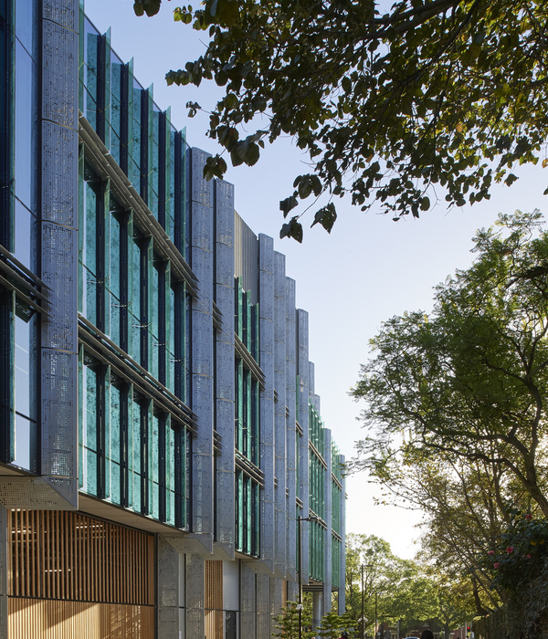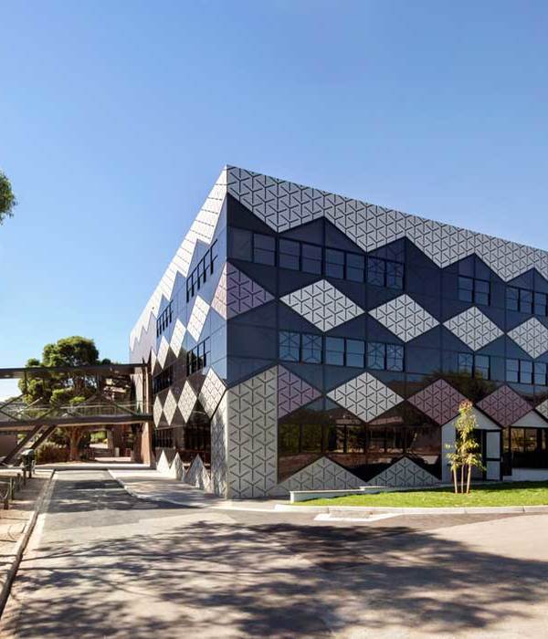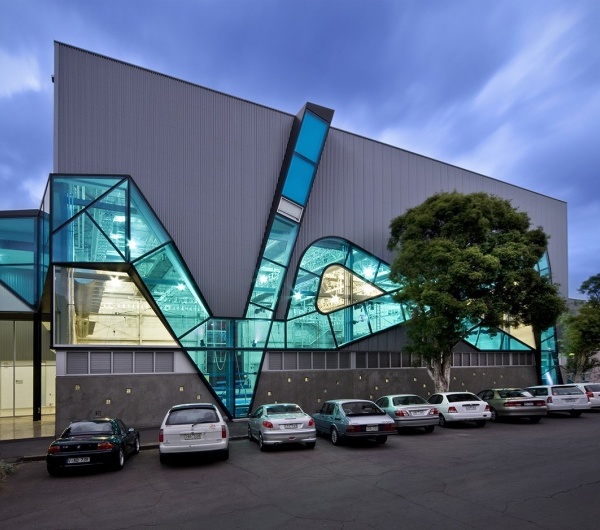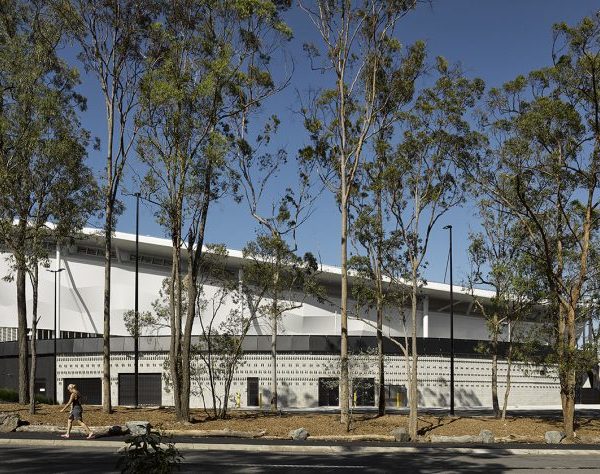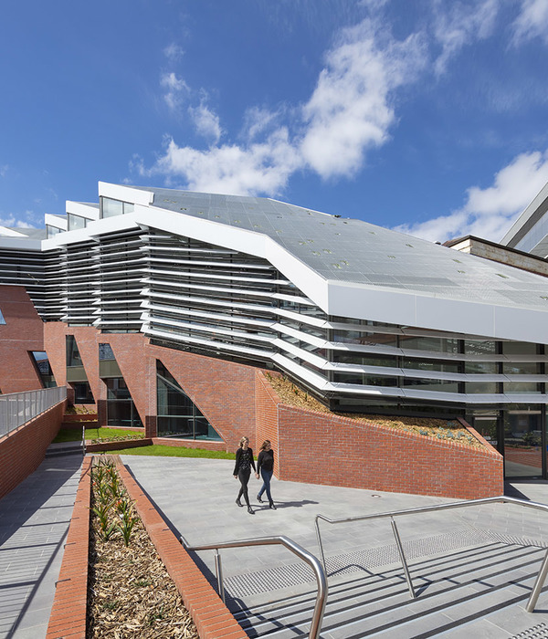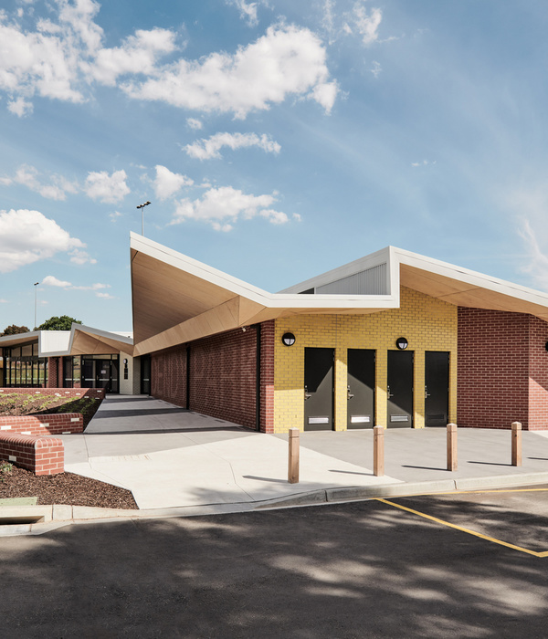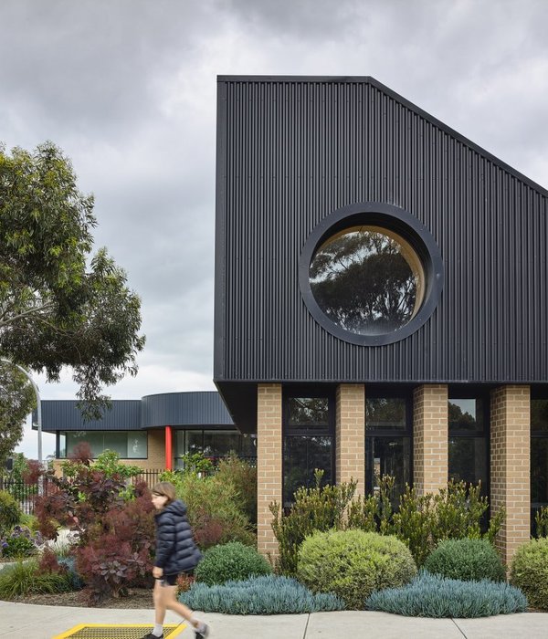该项目是瑞典建筑公司Sandellsandberg为Eriksberg酒店和自然保护区设计的系列房屋中的第一座,它是一座引人注目的入口建筑,其外立面采用了传统的“法鲁铜红”涂料。
An eye-catching entrance building with an unexpected façade in the traditional “Falu copper red” paint is the first in a series of houses for Eriksberg Hotel & Nature Reserve to be completed by Swedish architectural firm sandellsandberg.
▼建筑外观,external view ©Åke E:son Lindman
▼外观近景,closer view ©Åke E:son Lindman
该项目希望为自然保护区提供现代建筑,但整体设计仍然使人联想到布莱金厄的传统建筑。它受到长屋的启发,并按照布莱金厄的传统工艺建造,形状如同谷仓,带有大片窗户和茅草屋顶。
The vision was to provide the nature reserve with modern buildings, but with an overall design reminiscent of the traditional architecture of Blekinge. Inspired by longhouses and built in Blekinge’s craftsmanship tradition, the entrance building is shaped like a barn, with large windows and thatched roof.
▼东立面-受到传统长屋启发,east facade- inspired by longhouses ©Åke E:son Lindman
▼南立面-形状如同谷仓,south facade- shaped like a barn
©Åke E:son Lindman
以前,自然保护区没有明显的入口,这有时会让游客感到困惑。因此,项目面临的最大挑战是加强基地特征,给游客留下友好的第一印象。这激发设计方产生了织物外观的想法,窗帘形状的立面让游客感到惊喜和欢迎,如同向自然保护区敞开的帷幕。
Previously there was no distinct entrance to the nature reserve, which at times made visitors turn at the gates in confusion. Hence, the biggest challenges were to strengthen the site’s identity and give presumptive visitors a welcoming first impression of the reserve. These needs gave birth to the idea of a textile look where an unexpected curtain-shaped façade surprises and welcomes the visitor and like a curtain open up to the nature reserve.
▼窗帘形状的立面,curtain-shaped facade
©Åke E:son Lindman
▼入口,entrance
©Åke E:son Lindman
▼帘幕细部,details
©Åke E:son Lindman
该项目包括通向建筑的小屋和600平方米的主体建筑,除了用作保护区入口,它还设有咖啡厅、展厅和演讲厅、出售本土产品的商店等功能。
The entrance building consists a cabin trough which you enter the building, and a main building of 600 square meters. Except for the entrance to the reserve, the building also comprises a café, an exhibition- and lecture hall and a shop selling home-grown produce.
▼半室外空间,semi-outdoor space
©Åke E:son Lindman
▼室内空间,interior space
©Åke E:son Lindman
▼总平面图,site plan
©Sandellsandberg Architects
▼底层平面,lower plan
©Sandellsandberg Architects
▼上层平面,over plan
©Sandellsandberg Architects
▼立面图,elevations
©Sandellsandberg Architects
▼剖面图,sections
©Sandellsandberg Architects
▼构造细部,details
©Sandellsandberg Architects
Project: Outdoor Eriksberg Entrance Building for Scandinavia’s biggest safari park
Address: Guöviksvägen 353, 374 96 Trensum, Sweden
Client: Eriksberg Vilt & Natur AB
Architect: ÅF sandellsandberg arkitekter AB
Team: Thomas Sandell, Jenny Kåhre, Andreas Bergström
Gross floor area: ca 600 kvm
Building year: 2018
(start oktober 2017, finished June 2018)
{{item.text_origin}}

