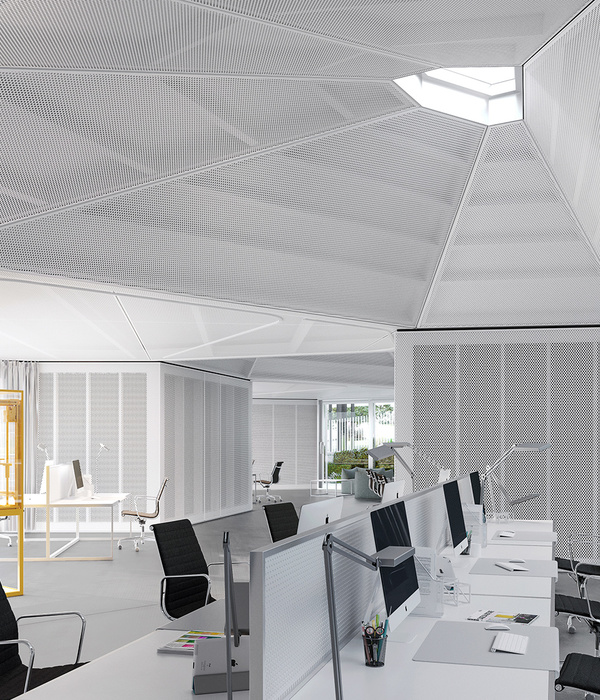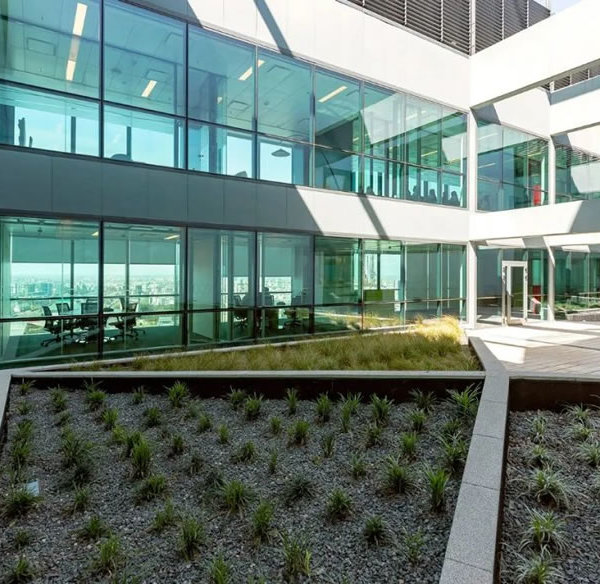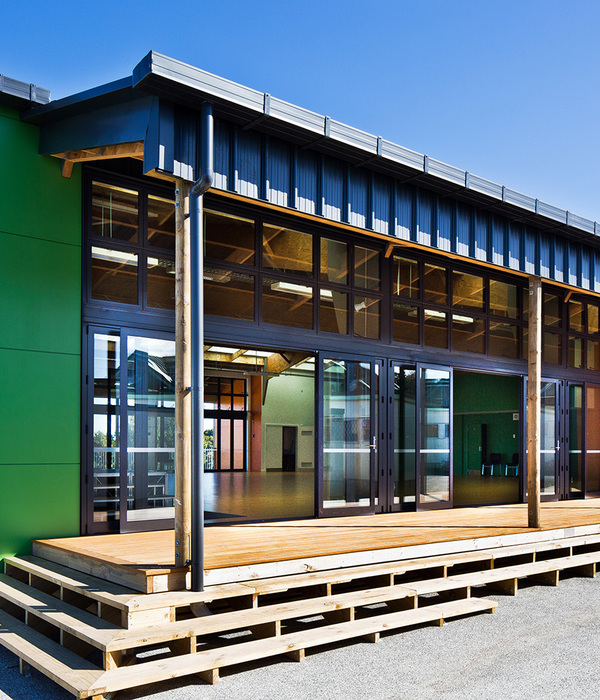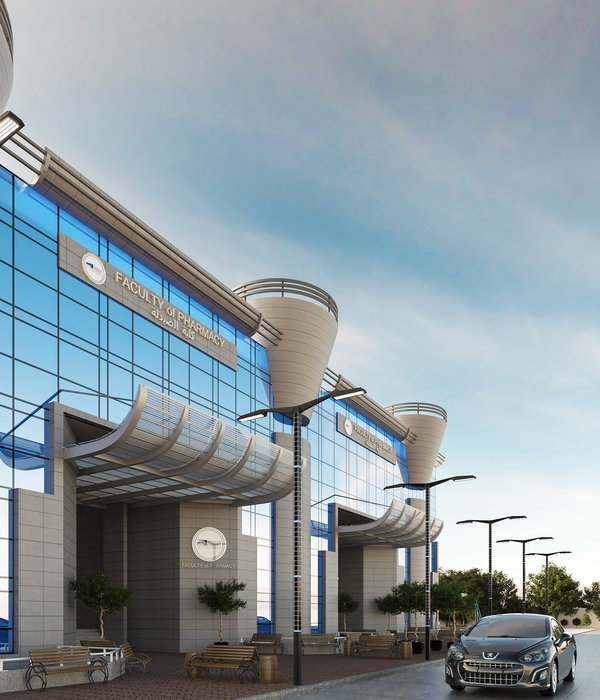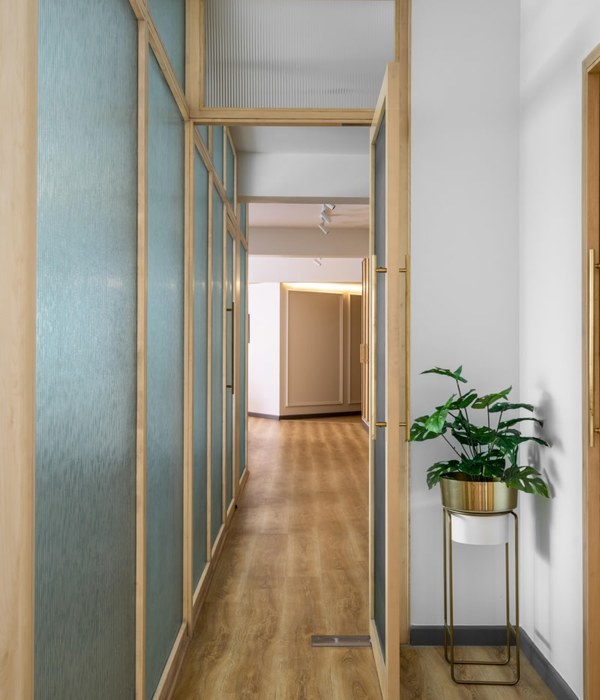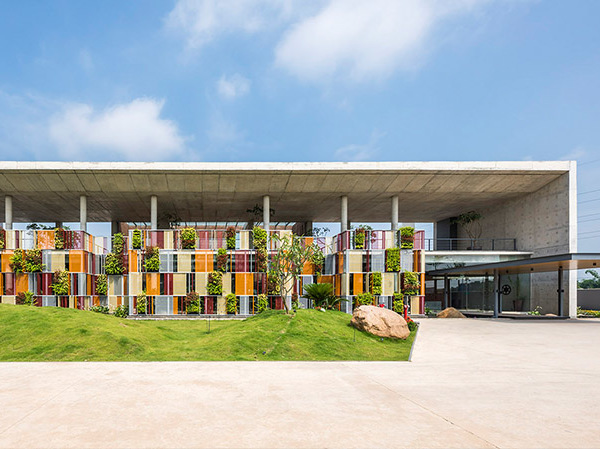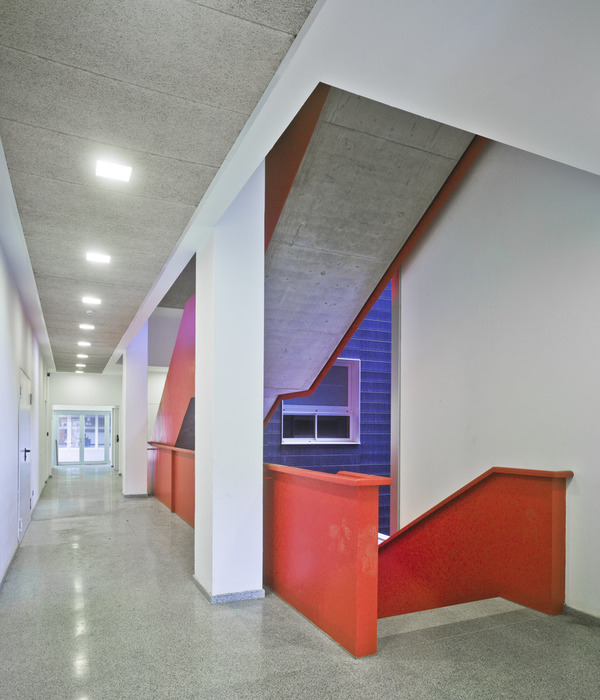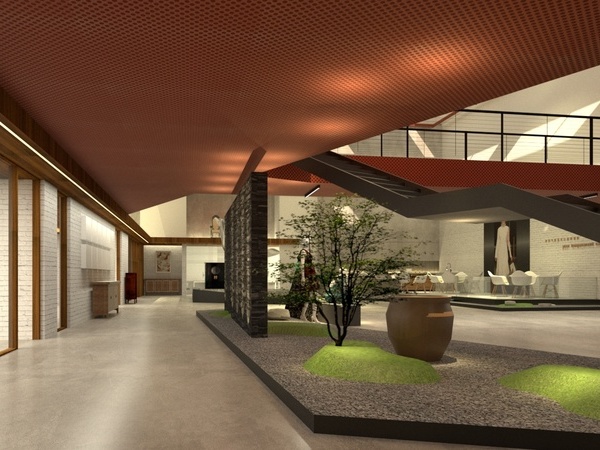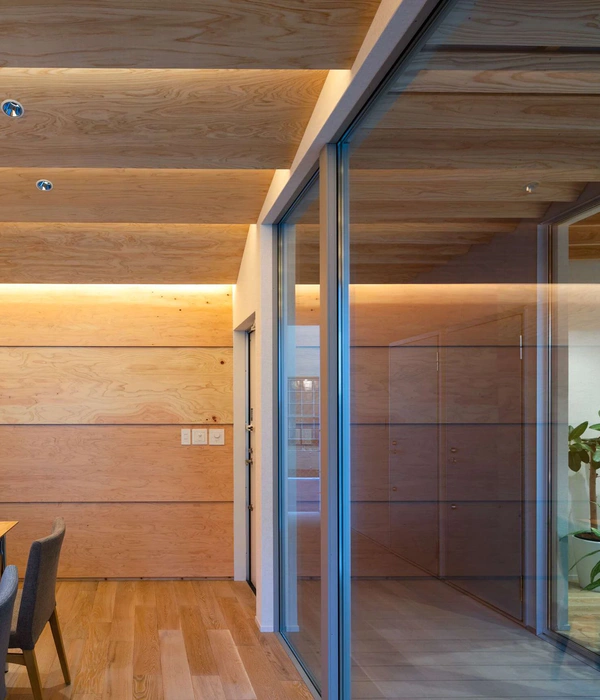The 23-story Andares Corporate Building project rises to a height of 140 meters, which transforms the Guadalajara’s metropolitan area skyline. This mixed-use office and retail project has the advantage of being located within the successful Andares shopping mall, also designed by Sordo Madaleno Arquitectos.
The driving concept behind the design is integration with the urban context around the project, which extends and complements the earlier development through a clear architectural dialogue.
The volumes of the three-story commercial base are displaced to create green terraces, and form a plinth for the office tower, which rises in 6 blocks of irregular height, each separated by a terrace level.
The internal distribution of the tower was laid out with a central nucleus for vertical circulations and services. This left the perimeter free, with the flexibility to accommodate a range of spatial configurations, while providing the best views. As a result of the separations between each section, there are five floors with perimeter terraces, granting added value to the offices with private outdoor space.
The façade incorporates a system of brise-soleils set at different positions to reinforce the character of the volumes, as well as providing protection against solar gain.
Levels 3 and 4 of the development contain exclusive amenities including dining area, café, gym, events and multi-purpose rooms, etc.
The building includes five parking levels for the offices and visitors, connected to the parking network of the shopping mall, generating entrances and exits throughout the Andares complex.
The development is in the process of undergoing LEED® Gold certification.
{{item.text_origin}}

