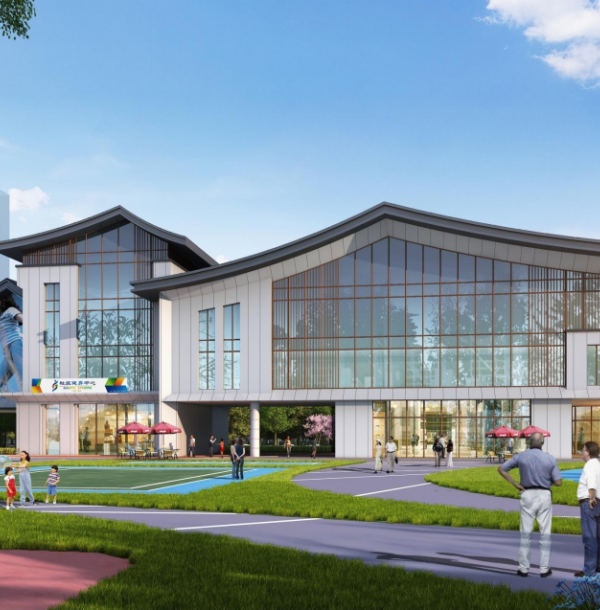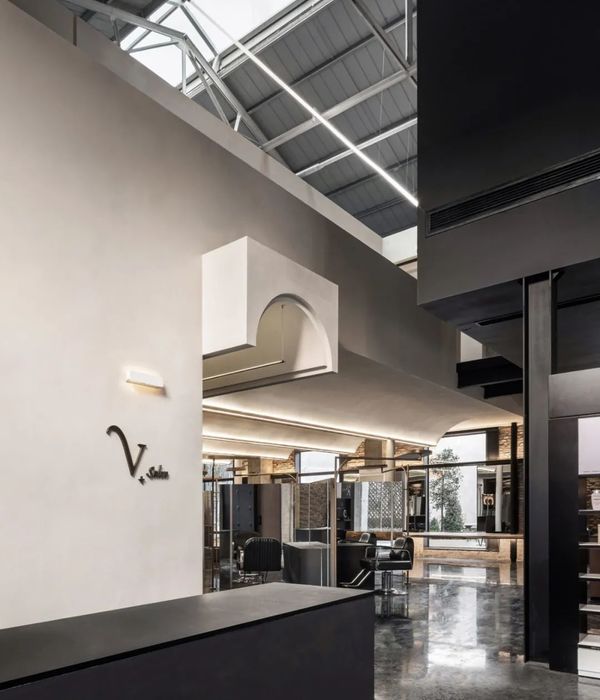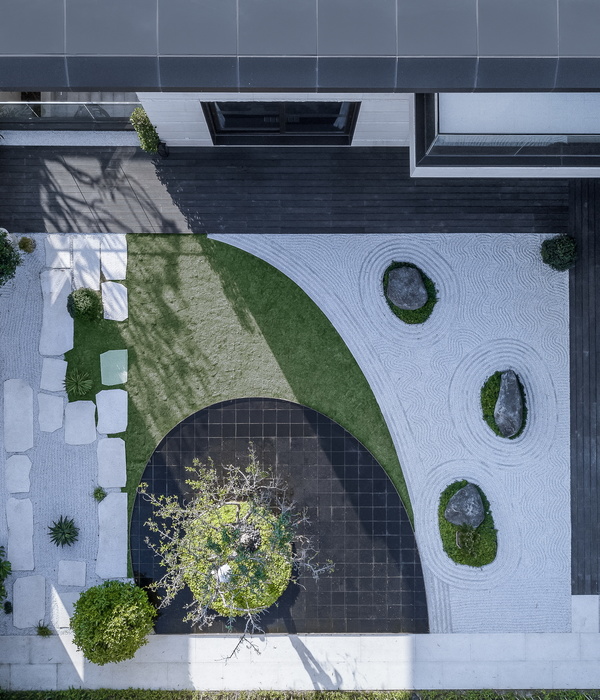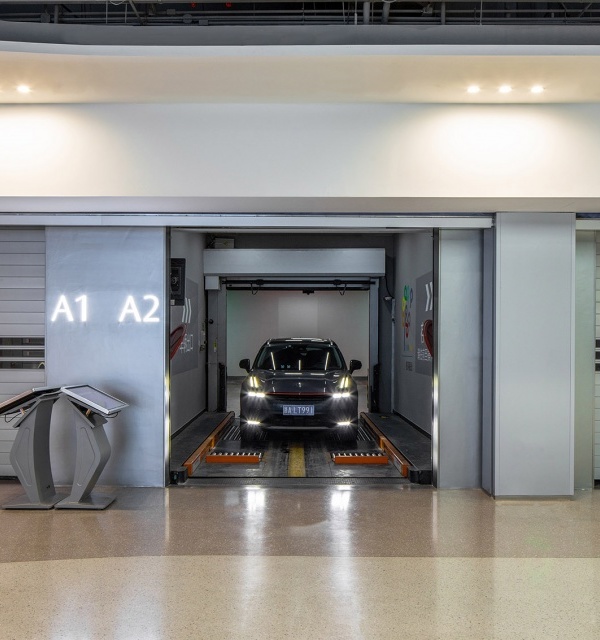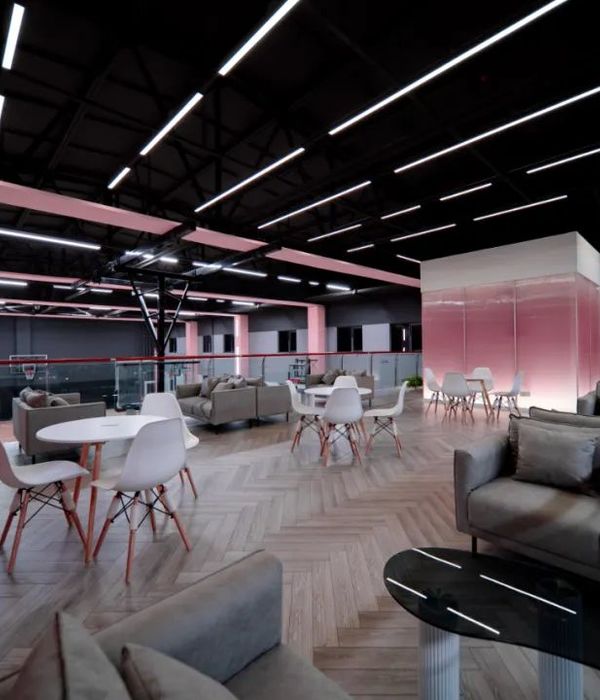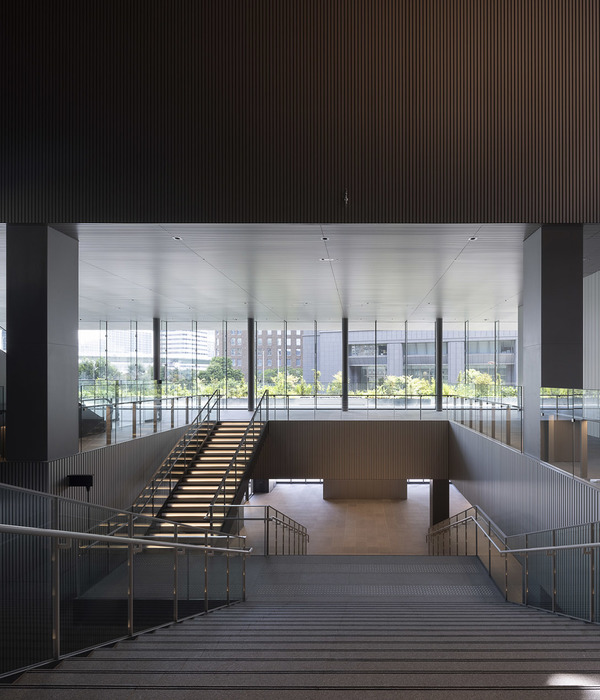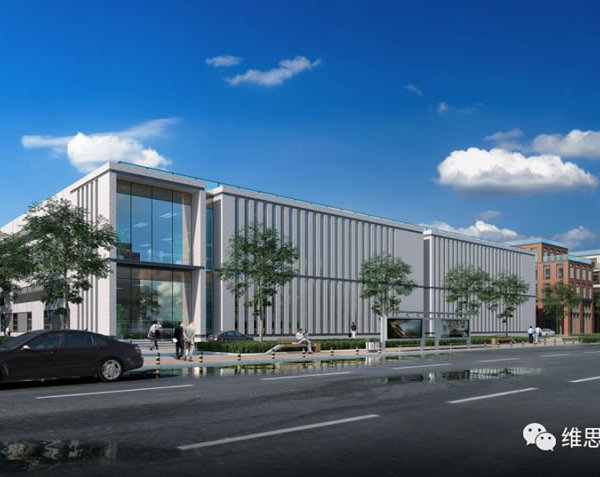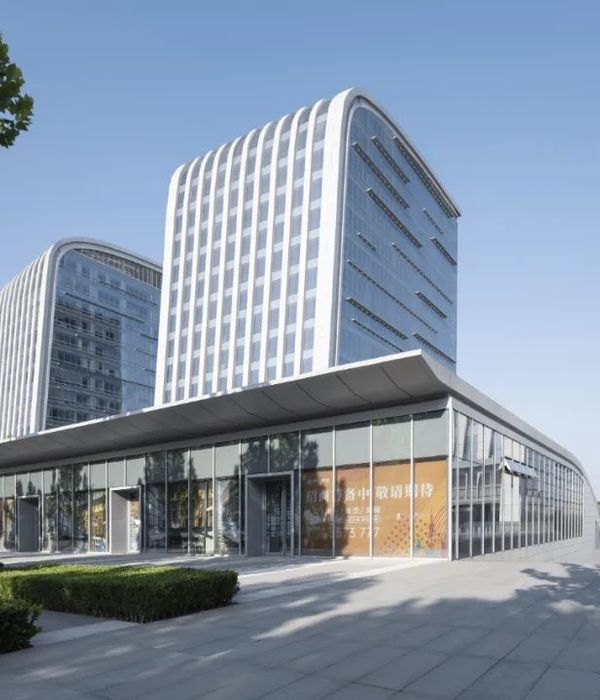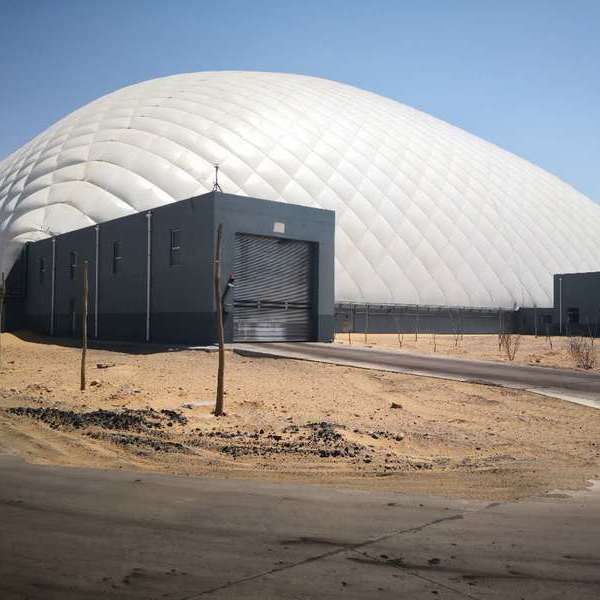In this speculative proposal, the spatial logics of two existing suburban typologies – the big box store and the single-family developer house - are recombined to generate new programmatic potentials. The dwellings migrate to occupy the vast horizontal roofscapes of the big boxes, while the repetitive system of the big box store’s open-span structure, aisles and storage racks establishes the linear organization of the houses above. Storage structures extrude through the inhabitable roof plane of the big box, delineating property divisions within the alternating pattern of houses and yards above and providing a container for the equipment and commodities of domestic life. In this hybrid of house and store, the identities of both are maintained, but in an altered form—now cross-wired to produce unanticipated social and spatial relationships through their mutual influence. In New Suburbanism, the logic of suburbia is exploited, wasteful redundancies are resolved, and new sectional matings are established in continued pursuit of the Canadian Dream.
Year 2018
Work started in 2017
Work finished in 2018
Client Architecture and Design, SFMoMA
Status Unrealised proposals
Type Country houses/cottages / Museums / Showrooms/Shops / Art Galleries
{{item.text_origin}}




