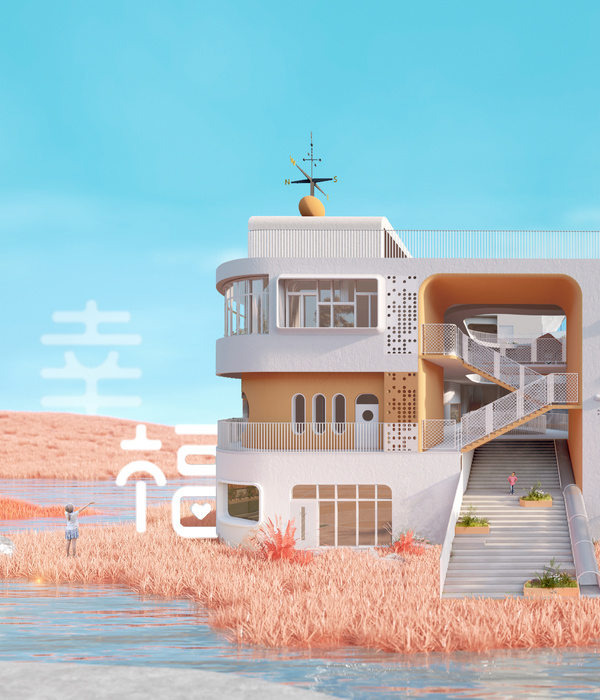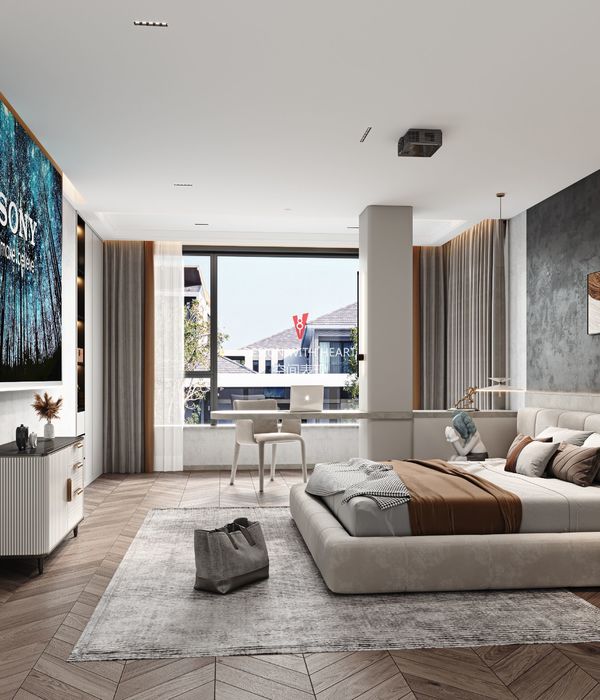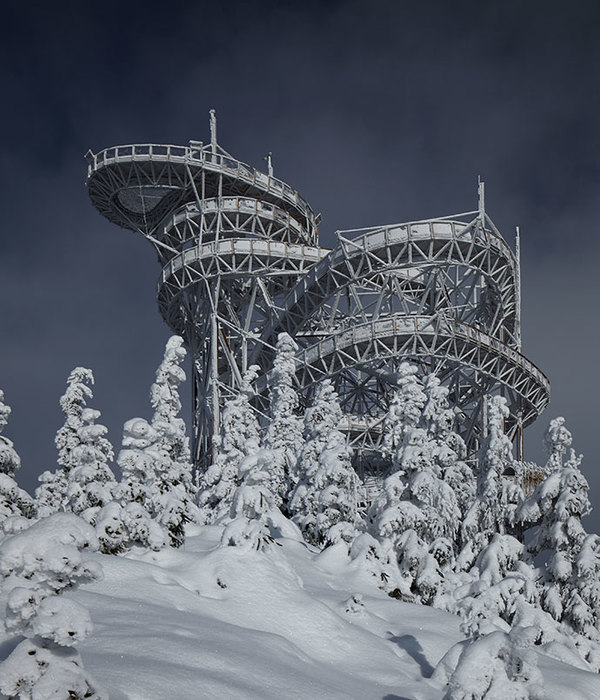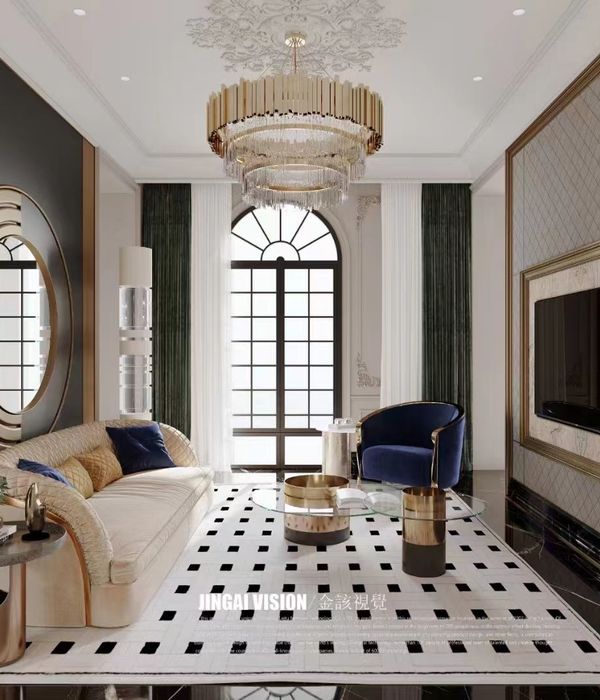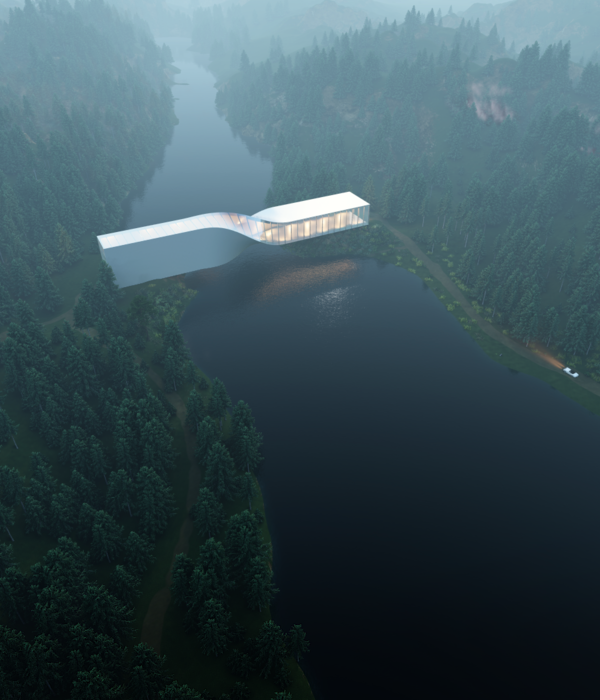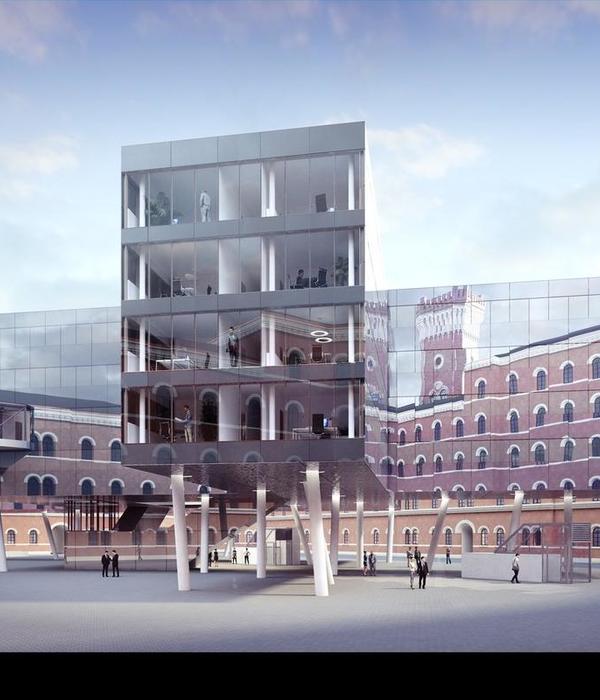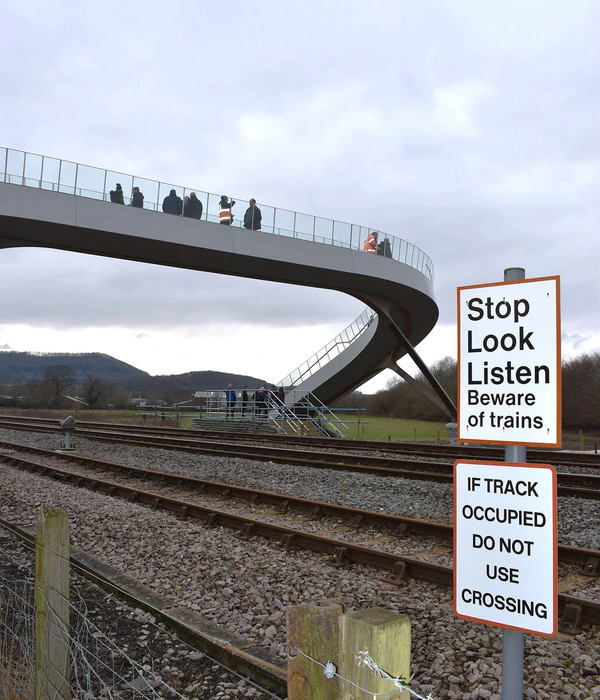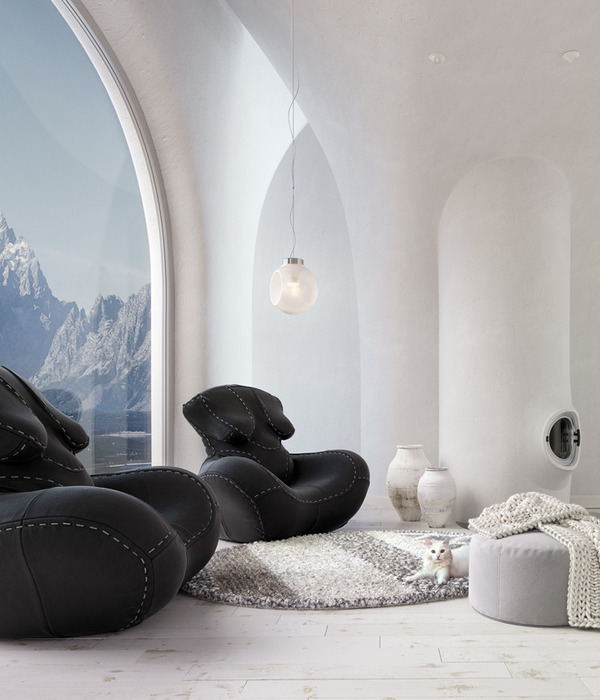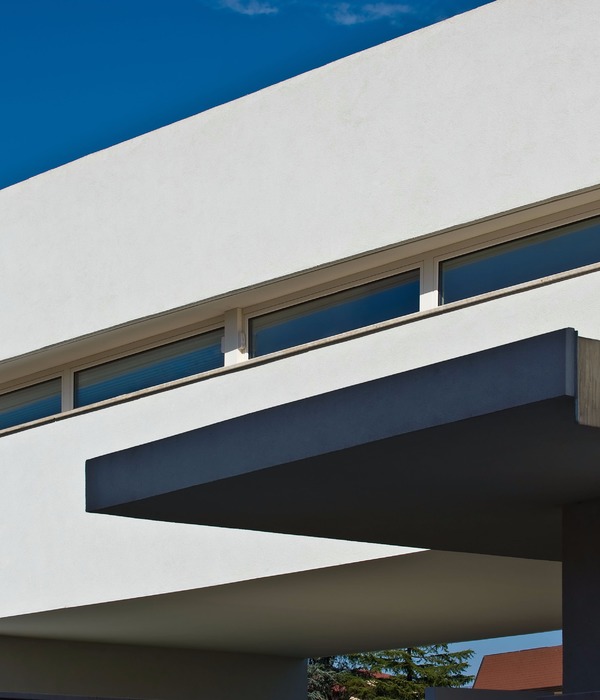The House in Nishisakabe is an ordinary house built in 1984 for a single family in a typical Japanese suburban landscape without a sense of unity. After 35 years, they decided to update the original house to fit to live with a new family. This is the project of the extension and renovation of the house.
To empower the project, my interest was in how to utilize the amount of information which is hidden in the existing wooden structure. The point of the project is to overlay the new layer of segmentation of 2019, while maintaining the wholeness of the original housing of 1984.
The house was segmented into three volumes while leaving the existing wood frame. The extension is the fourth volume. The fourth volume raised the floor to a position higher than the roof tile. By lifting, it will be about the same height as the emerging residential area on the facing wall. Between the segmented volumes, ambiguous places occurs. In other words, the technique of segmentation itself was the bow line to make this "ambiguous place" appear.
So the theme of this design is not a segment or a framework but a compromise. A lot of things are happening in this between spaces... can not be named at all.However, there is also a feeling that it is a chaos of life, I want to accept the dynamic feeling. If you name such an attitude, it will be eclectic. In the same house, the time of 1984 and 2019 respectively flows, and the dead and the living live together. To accept situations that contradict each other. I think that is the eclecticism for survival.
{{item.text_origin}}

