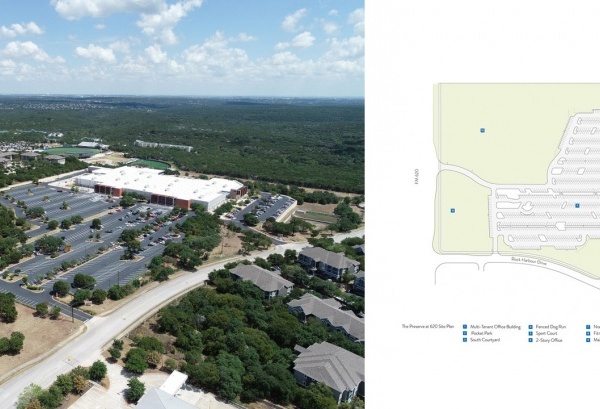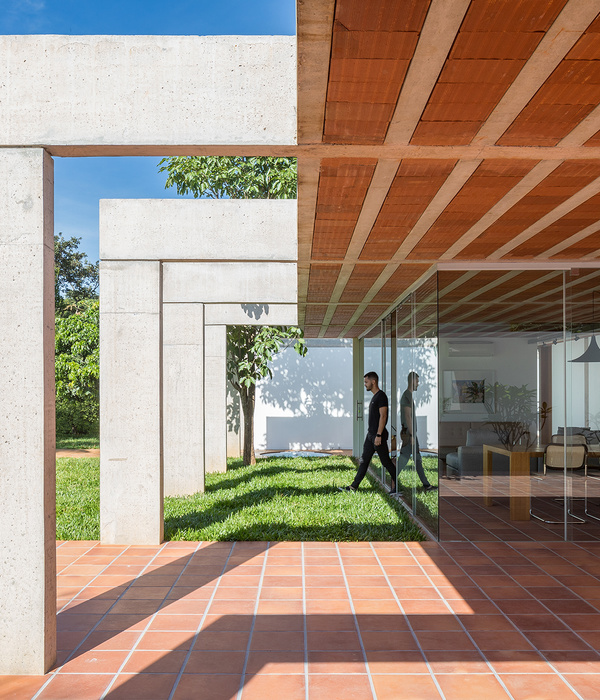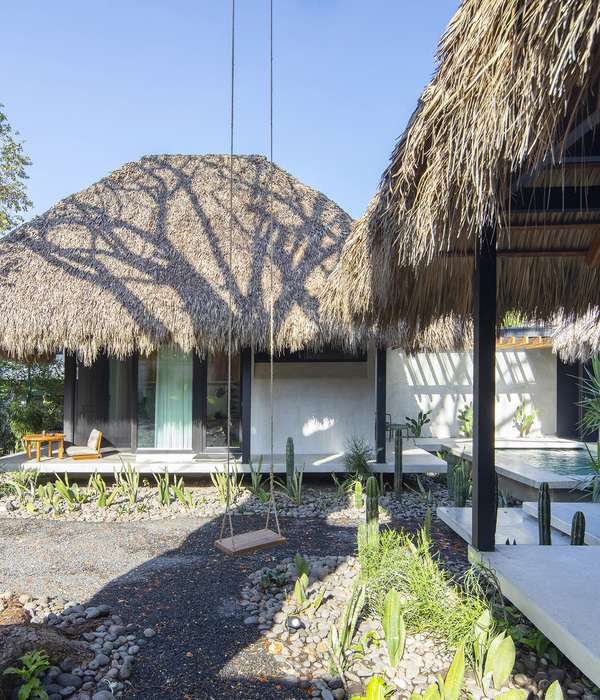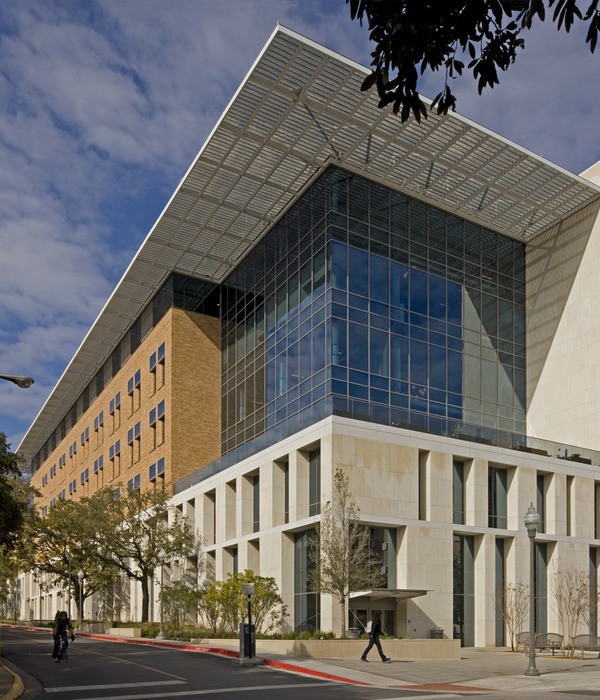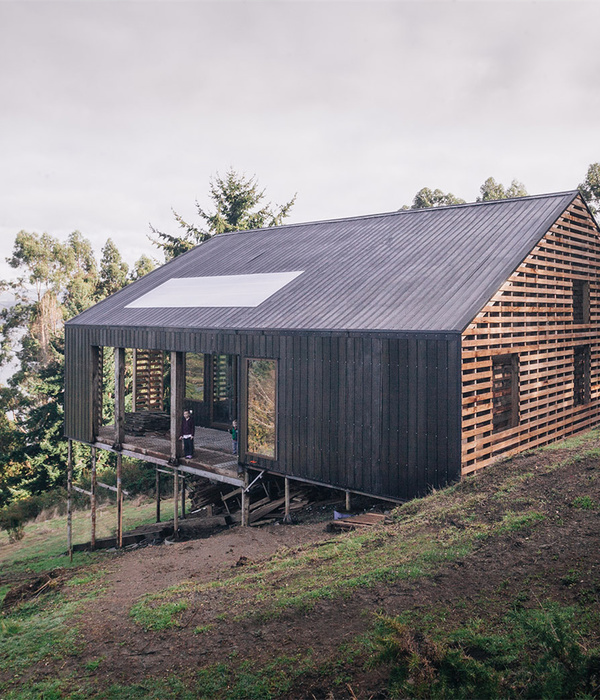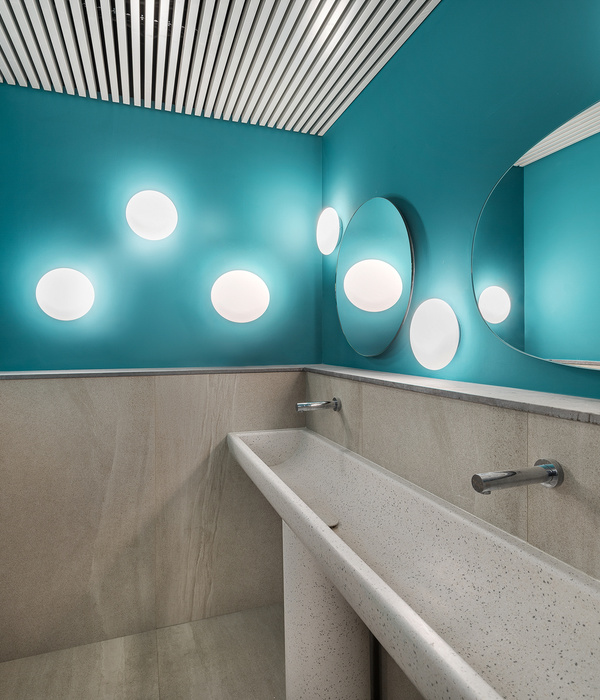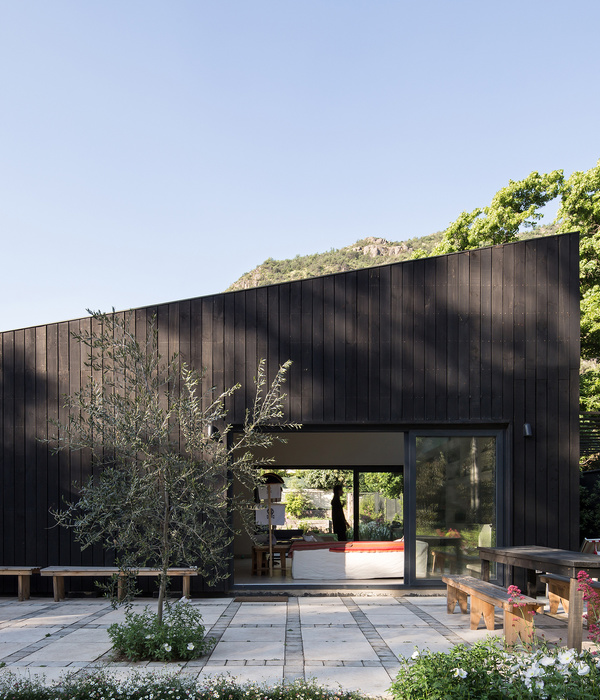Firm: TEC Taller EC
Type: Residential › Private House
STATUS: Built
YEAR: 2023
SIZE: 5000 sqft - 10,000 sqft
Interlace house is located in the Puembo Valley, in the Andes Mountains. It finds its place based on its orientation, hence the importance of projecting it from the point of view of whoever is going to visit it.
This 515m2 house is composed from the superposition of 3 volumes displaced in the three coordinates and at different levels. The first volume is generated as a crack and a void in the underground, marking a clear axis that connects the vehicular entrance with the pool. On this level, there is a car garage where lighting and ventilation play a key role. The second concrete volume is transversal to the first axis, in which the public area of the house is located, which has a direct relationship with the backyard of the house and seeks to generate permeability with the street in front. The third volume of corten steel and rectangular plan contains the private spaces of the house and opens towards the Andes mountain range, connecting the internal spaces with a terrace and the landscape of Quito.
The overlapping of volumes generates a route in the house, while each space relates differently to the exterior. The entrance and vehicular route has a fundamental role in housing. The car enters the parking lot through a ramp that connects visually and directly with the pool that acts as a prism of light. At the end of the route, a car lift is located in front of the pool, connecting the basement with the porch - deck area and allowing the user to display their cars as well as directly access the ground floor.
A slow circulation is proposed through a staircase and a tree that connect the 3 volumes and a fast circulation that not only connects, but also moves a programmatic space from one floor to another. The alternating route is another of these resources that broaden the perception of this domestic space, being able to reach a point in the house by choosing the route, provides countless resources that make the space something more attractive in which spontaneous situations can occur.
The overlapping volumes were not conceived as objects, but rather as an exercise in assessing phenomena and realities in response to the requirements of the commission and the location. The careful reading of the information and its correct interpretation are what determine the system that orders the rooms, gives functionality to the program and generates the solution for the structure.
From the outside, the architecture is perceived as ordered as a product of its interior logic.
{{item.text_origin}}

