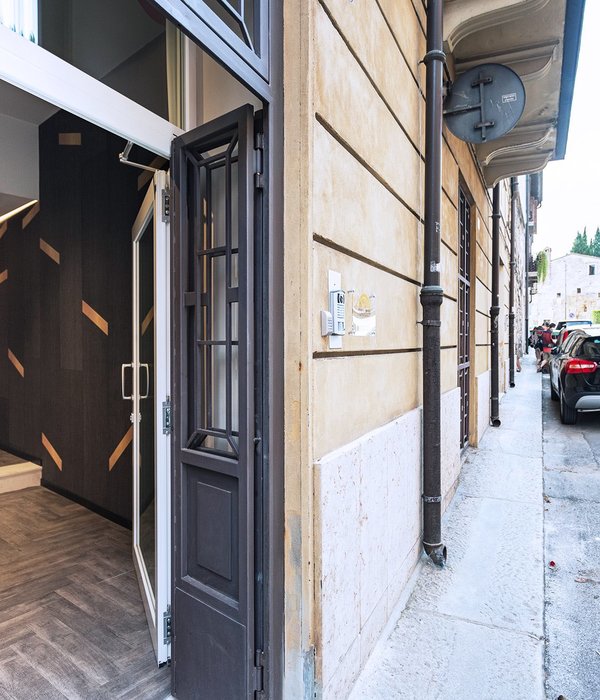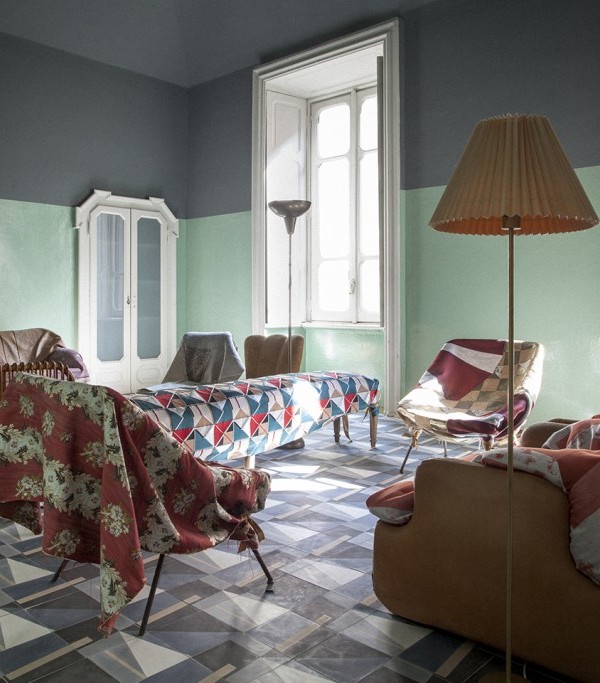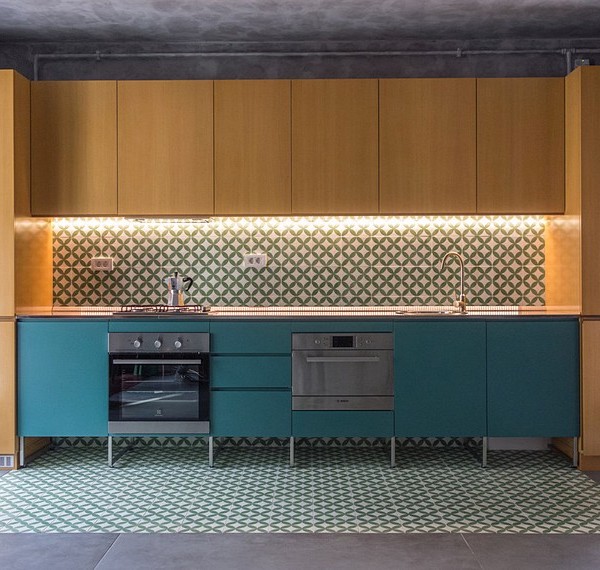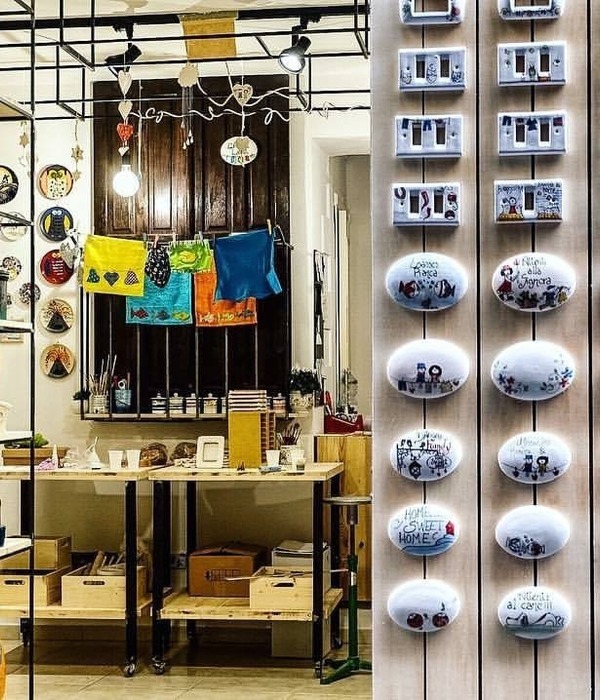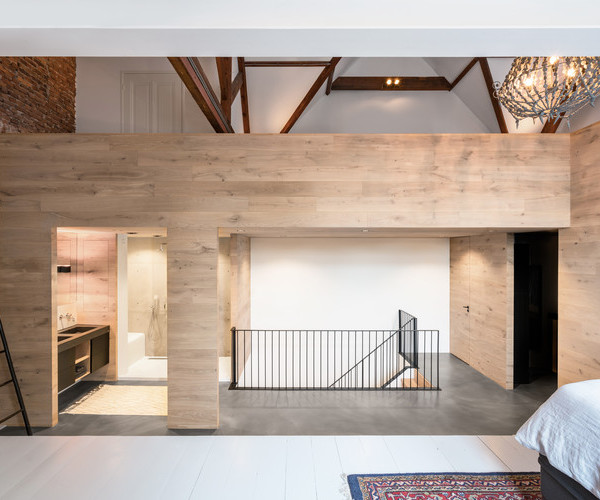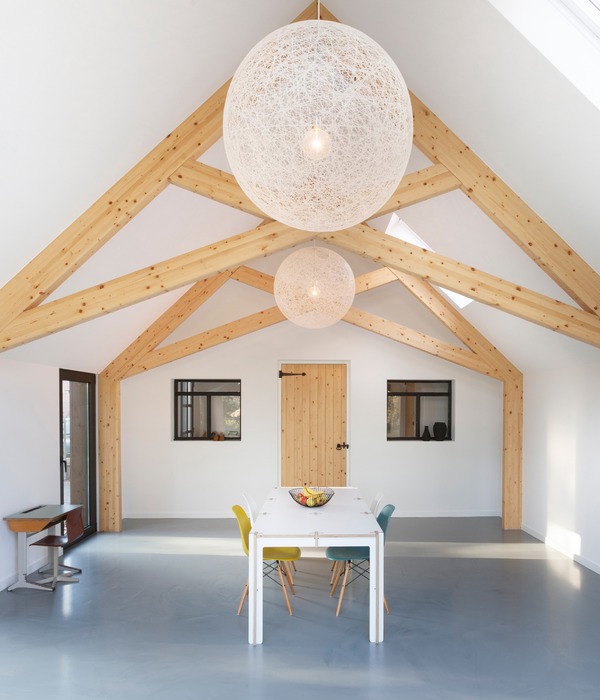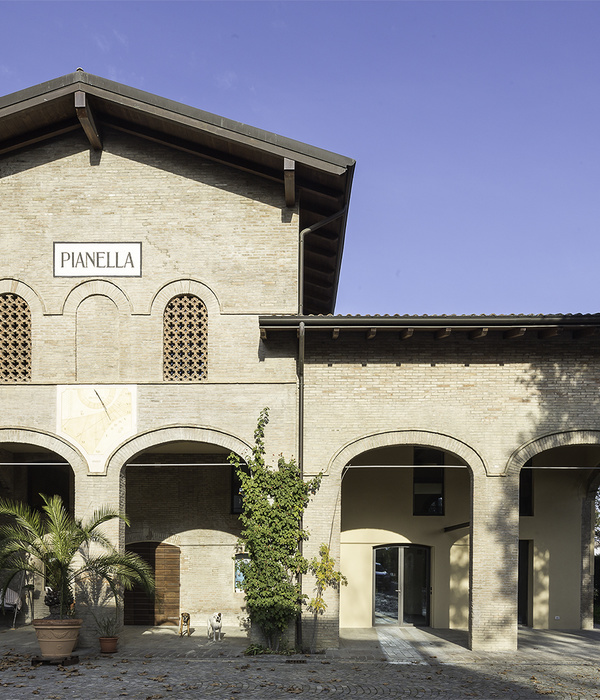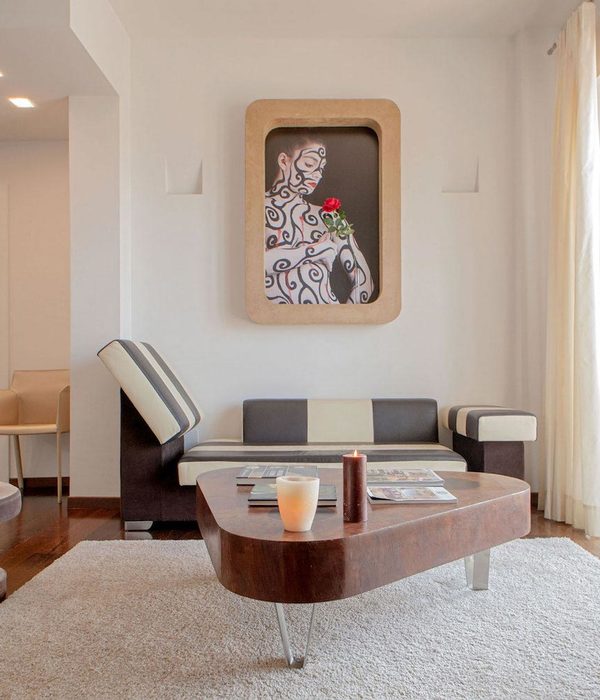© Young-chae Park
(c)Young-Chae公园
架构师提供的文本描述。天妍洞位于首尔的中心。现在我们很难感受到这个遗址的历史。由于一些历史重大事件,再加上需要快速重建,首尔市中心的传统城市住宅正在消失。在这一带,只剩下两人。这所由GUGA城市建筑改造的房子就是其中之一。
Text description provided by the architects. Cheonyeon-dong is located in the centre of Seoul. Nowadays we cannot easily feel the historical aspect of this site. As the result of some historical major events combined with the need to rebuilt in a fast way, the traditional urban housings are disappearing in the centre of Seoul. In this neighbourhood, only 2 of them are remaining. This house renovated by guga Urban Architecture is one of them.
Text description provided by the architects. Cheonyeon-dong is located in the centre of Seoul. Nowadays we cannot easily feel the historical aspect of this site. As the result of some historical major events combined with the need to rebuilt in a fast way, the traditional urban housings are disappearing in the centre of Seoul. In this neighbourhood, only 2 of them are remaining. This house renovated by guga Urban Architecture is one of them.
© Young-chae Park
(c)Young-Chae公园
这个房子显示了传统的韩国汉克在城市环境和现代生活方式中的适应性。建筑师对剩下的结构和窗户的质量感到满意。这项工作的主要目的是重组内部空间,使其适应客户的生活方式,同时保持1939年建成的Hanok原有功能。
This house shows the adaptability of the traditional Korean Hanok in an urban environment and to the modern lifestyle. The architect was happily surprised by the quality of the remaining structure and windows. The main goal of this work was to reorganize the interior space and adapt it to the client lifestyle while keeping intact the original features of the Hanok built in 1939.
This house shows the adaptability of the traditional Korean Hanok in an urban environment and to the modern lifestyle. The architect was happily surprised by the quality of the remaining structure and windows. The main goal of this work was to reorganize the interior space and adapt it to the client lifestyle while keeping intact the original features of the Hanok built in 1939.
这个五口之家决定从一个共管公寓搬到一个较小的家庭,汉诺克。这位建筑师认为,韩国传统住宅的空间价值与现代公寓不同。即使在一个较小的空间里,人们也可以通过一种独特的生活方式,在传统的韩国空间中有一种不同的空间感。
The five-persons family made the decision to move from a condominium to a smaller family Hanok. The architect believes that the value of the space in a traditional Korean House is different than in a modern apartment. Even in a smaller space, one can have a different feeling of spatiality in the traditional Korean space through a unique lifestyle.
The five-persons family made the decision to move from a condominium to a smaller family Hanok. The architect believes that the value of the space in a traditional Korean House is different than in a modern apartment. Even in a smaller space, one can have a different feeling of spatiality in the traditional Korean space through a unique lifestyle.
© Young-chae Park
(c)Young-Chae公园
第一项行动是将厨房移至哈诺克的主要地方那个地方变成了楼梯和浴室。在浴室的上方,达拉克(厨房上方传统的低天花板储藏室)变成了小女儿的房间。楼梯通向改造后的地下储藏室和画室。
The first action was to move the kitchen to the major place of the Hanok called Daecheong (wooden-floored family meeting space), showing the adaptability of the traditional construction typology to the evolution of the lifestyle as the kitchen/dining became the meeting space of modern house. That place was converted into a staircase and a bathroom. Over the bathroom, the Dalak (traditional low-ceiling storage over the kitchen) became a room for the youngest daughter. The staircase led to a remodelled underground storage and a painting atelier.
The first action was to move the kitchen to the major place of the Hanok called Daecheong (wooden-floored family meeting space), showing the adaptability of the traditional construction typology to the evolution of the lifestyle as the kitchen/dining became the meeting space of modern house. That place was converted into a staircase and a bathroom. Over the bathroom, the Dalak (traditional low-ceiling storage over the kitchen) became a room for the youngest daughter. The staircase led to a remodelled underground storage and a painting atelier.
由于家里很大,而大成现在被厨房/餐厅占据,建筑师不得不为起居室找个地方。这个想法是把院子的一部分(韩语叫Madang)变成玻璃中庭。它成了房子和家庭生活的中心空间。它不仅仅是一个生活空间,它是一个多用途的房间,就像传统的马当,把它们之间的物理和视觉连接起来。这一新建筑影响了传统汉诺克的活力,人们过去常常绕着院子从一个房间走到另一个房间。选择玻璃和金属材料是为了使中庭尽可能透明,使原来的Hanok木立面清晰可见,并允许最大限度的光线进入房间。当窗户打开时,中庭感觉就像一个室外空间。在这个中庭,有一个陷阱,导致掩体隐藏在战争期间。
As the family is big and as the Daecheong is now occupied by a kitchen/dining, the architect had to find a place for the living room. The idea was to convert a portion of the courtyard (in Korean called Madang) into a glass atrium. It became the central space of the house and family life. More than a living space, it is a multipurpose room like the traditional Madang connecting all the rooms between them physically and visually. That new construction impacted the dynamic of the traditional Hanok where the people used to walk around the courtyard to go from one room to another. The glass and metal material were chosen in order to keep the atrium as transparent as possible to keep visible the original Hanok wooden façade and to allow the maximum amount of light to enter into the rooms. When the windows are opened, the atrium feels like an outdoor space. In this atrium, there is a trap which led to a bunker to hide during the war.
As the family is big and as the Daecheong is now occupied by a kitchen/dining, the architect had to find a place for the living room. The idea was to convert a portion of the courtyard (in Korean called Madang) into a glass atrium. It became the central space of the house and family life. More than a living space, it is a multipurpose room like the traditional Madang connecting all the rooms between them physically and visually. That new construction impacted the dynamic of the traditional Hanok where the people used to walk around the courtyard to go from one room to another. The glass and metal material were chosen in order to keep the atrium as transparent as possible to keep visible the original Hanok wooden façade and to allow the maximum amount of light to enter into the rooms. When the windows are opened, the atrium feels like an outdoor space. In this atrium, there is a trap which led to a bunker to hide during the war.
© Young-chae Park
(c)Young-Chae公园
对改建进行了仔细的管理,以便突出房屋的原始部分和气氛,如FASTMade或从不同的窗户层进入的光线。此外,一些材料被重新使用,例如从浴室提取的瓷砖,并且被替换为相同的地方。浴室是混合生活方式的见证,通过其原始材料和现代设备的表达。
The remodelling was carefully managed in order to highlight the original parts and atmosphere of the house, like the façade or the light entering from the different layers of windows. Moreover, some of the materials are reused like the tiles extracted from the bathroom and replaced in the same place. The bathroom is a testimony of the hybrid lifestyle through the expression of its original materials and modern equipment.
The remodelling was carefully managed in order to highlight the original parts and atmosphere of the house, like the façade or the light entering from the different layers of windows. Moreover, some of the materials are reused like the tiles extracted from the bathroom and replaced in the same place. The bathroom is a testimony of the hybrid lifestyle through the expression of its original materials and modern equipment.
Architects guga Urban Architecture
Location Seodaemun-gu, South Korea
Lead Architects Junggoo Cho
Design Team Sachiko Yoneda, Seunghwan Jung , Minjae Kang, Boram Hwang, Julien Ngao
Area 71.0 m2
Project Year 2016
Photographs Young-chae Park
Category Houses
Manufacturers Loading...
{{item.text_origin}}

