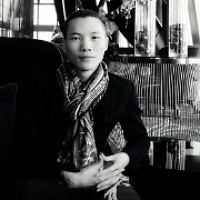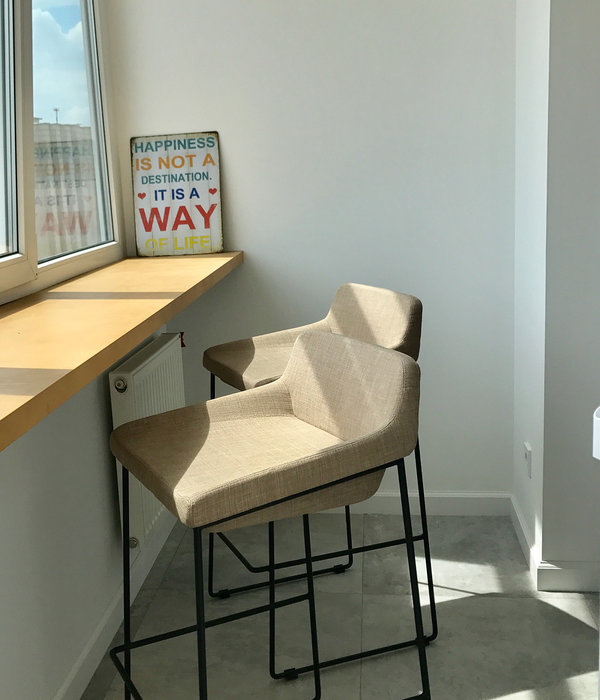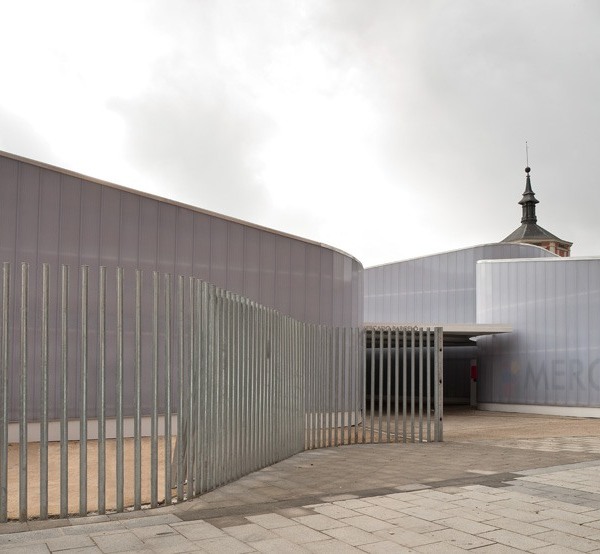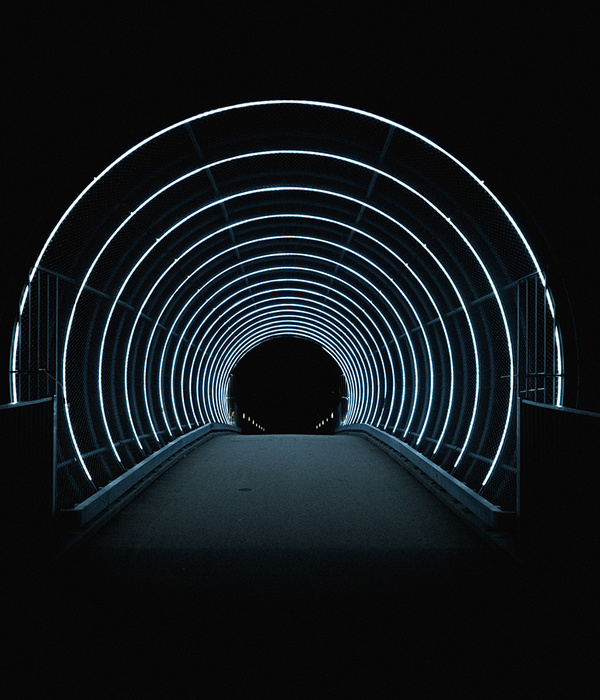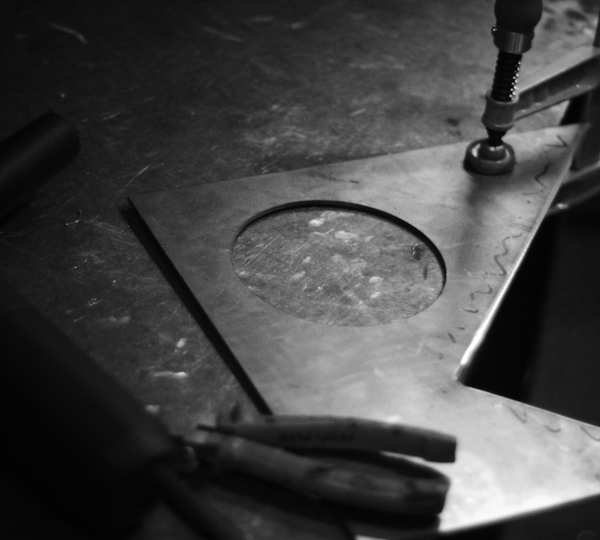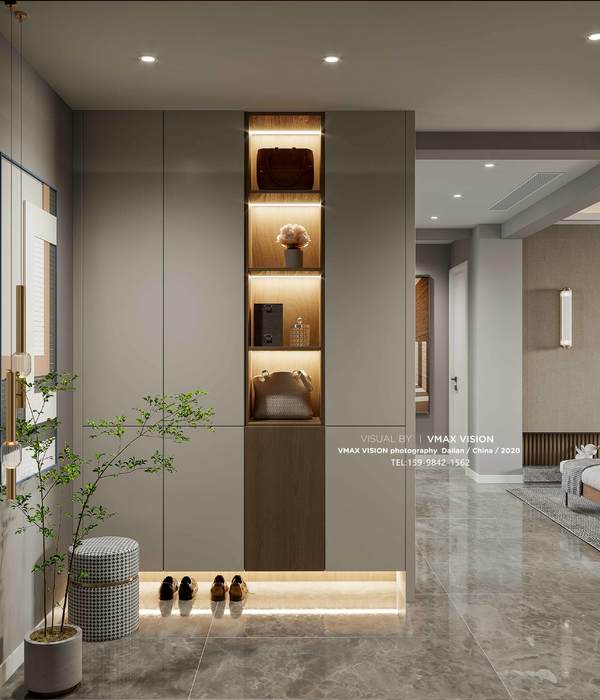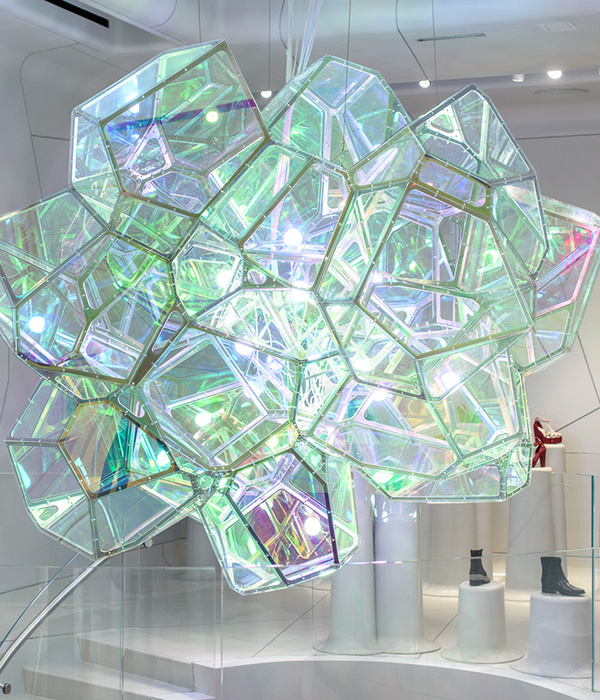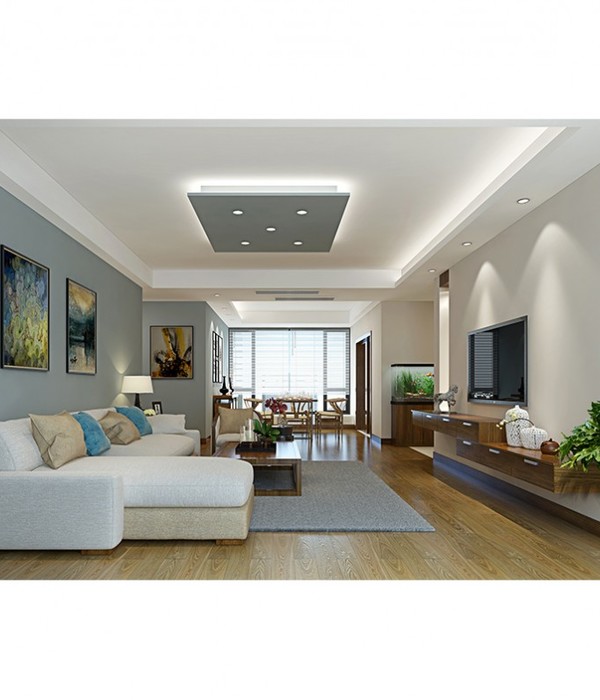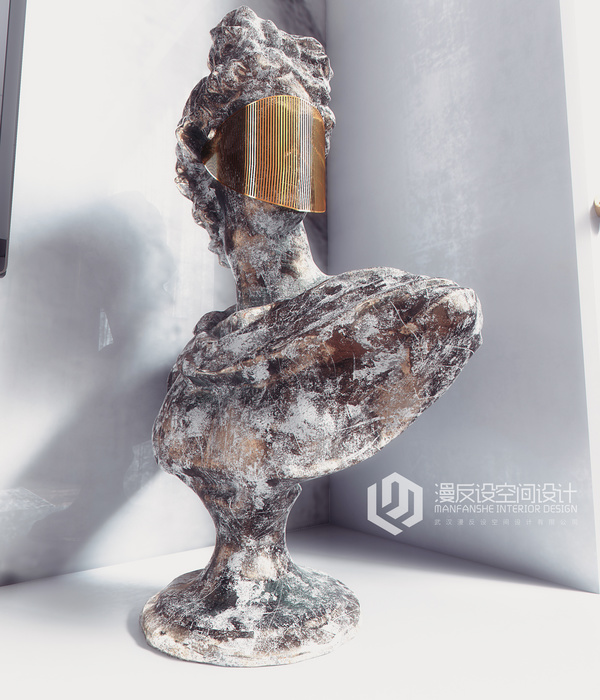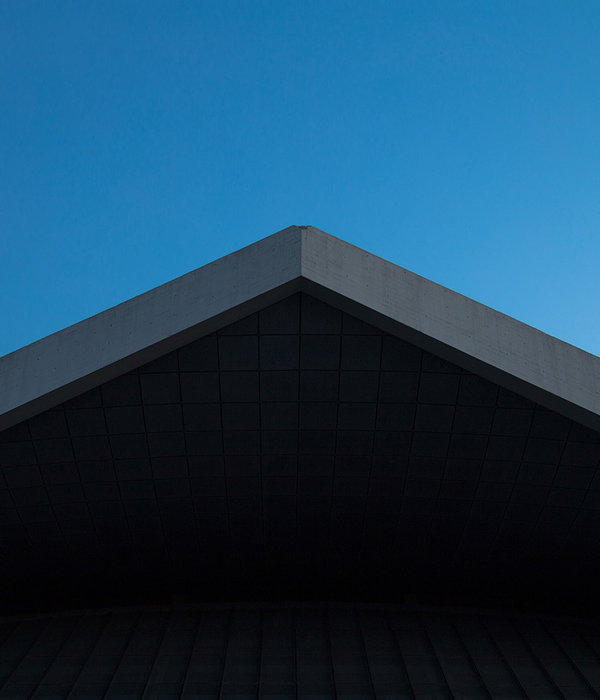上海第一百货商业中心 | 六合路商业街的悬臂式挑棚设计
- 项目名称:同济.原作设计工作室丨商业综合体丨第一百货商业中心六合路商业街,上海
- 项目面积:1000平方米
- 设计团队:章明,张姿,肖镭,席伟东,范鹏,费利菊
- 建成时间:2018年9月
六合路商业街位于素有“中华商业第一街”之称的上海南京路步行街西首。长72米、高43.7米、单边悬挑15.4米的悬臂式挑棚轻盈地覆盖于第一百货商店(市文物保护单位)、一百商城、东方商厦之间,形成立体连廊凌空交织、交通与商业空间互联互动、不同历史时期的建筑特征共同呈现的多功能公共空间。它是城市商业转型背景下规划审批、市政交通、文物保护、设计施工等多部门通力协作的系统工程,提供了城市更新改造中“向史而新”的上海样本。
▼南京东路一侧总体效果,view from the East Nanjing Road
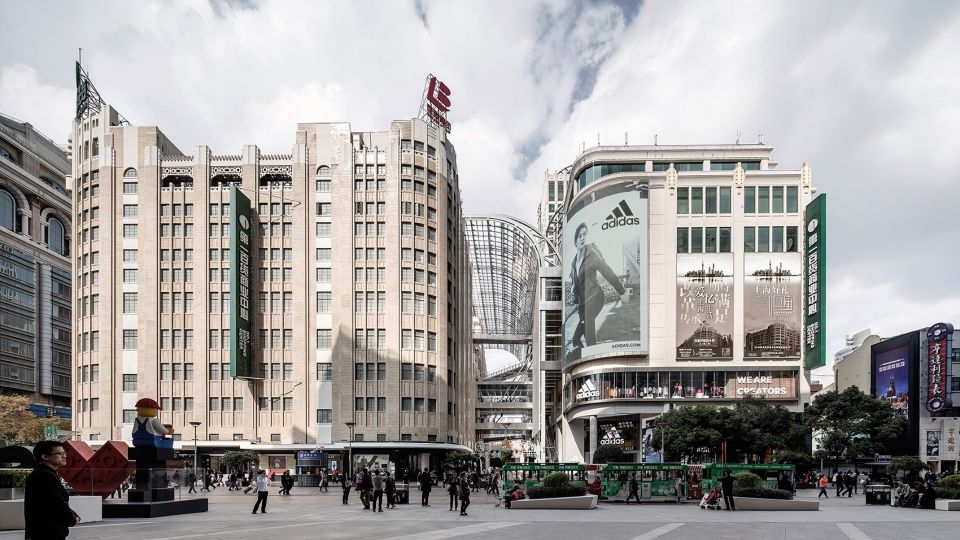
Liuhe Road is located at the western head end of Nanjing Road, which is always known as ‘ The most famous Chinese commercial street ’. The cantilevered canopy, which is 72 meters long, 43.7 meters high, and overhung 15.4 meters on one side, covers the space between SHANGHAI NO.1 DEPARTMENT STORE (the old part is the Municipal Cultural Relics Protection Units) and Orient Shopping Centre, forming the multi-functional public space with corridors interlaced, transportation and commercial space interconnected and architecture in different historical periods presented.It’s a systematic project under the background of urban commercial transformation, combining many aspects including planning approval, municipal transportation, cultural relic protection, design and construction, providing a sample in Shanghai under the concept of ‘Build the new towards the old’ in the process of urban renewal and renovation.
▼六合路仰视,upward view in the Liuhe commercial street
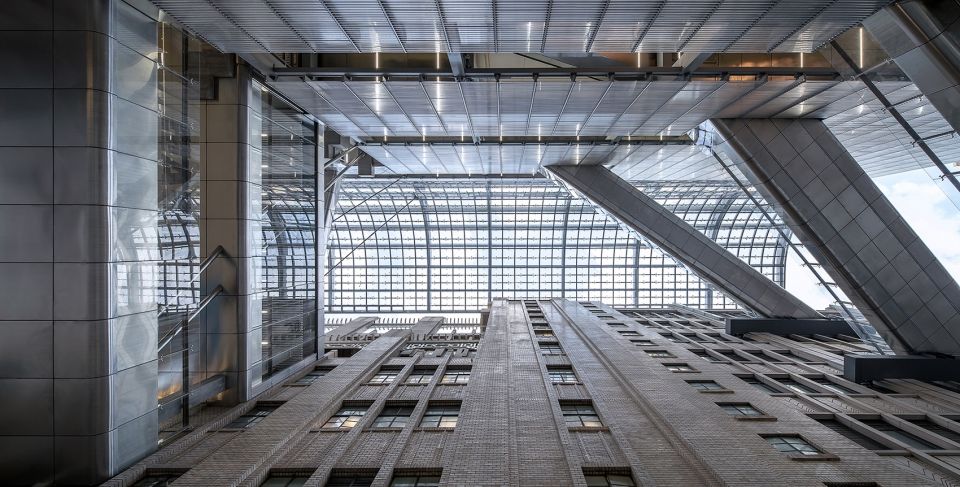

市百一店作为市文物保护单位,其外立面及结构形式不能改变,新增顶棚及新增连廊均不能触碰历史建筑。同时,六合路仍需保留其市政道路属性,所有新增结构不能跨越道路红线。
As one of the Municipal Cultural Relics Protection Units in Shanghai, SHANGHAI NO.1 Department Store has its symbolic elevation and structure which cannot be changed, therefore the added part should be off the historic architecture. What’s more, Liuhe Road still needs to keep its property as a municipal road, as a consequence all the added structural elements shouldn’t step over the boundary lines of the road.
▼设计思路,design concept

▼限制因素,qualifications
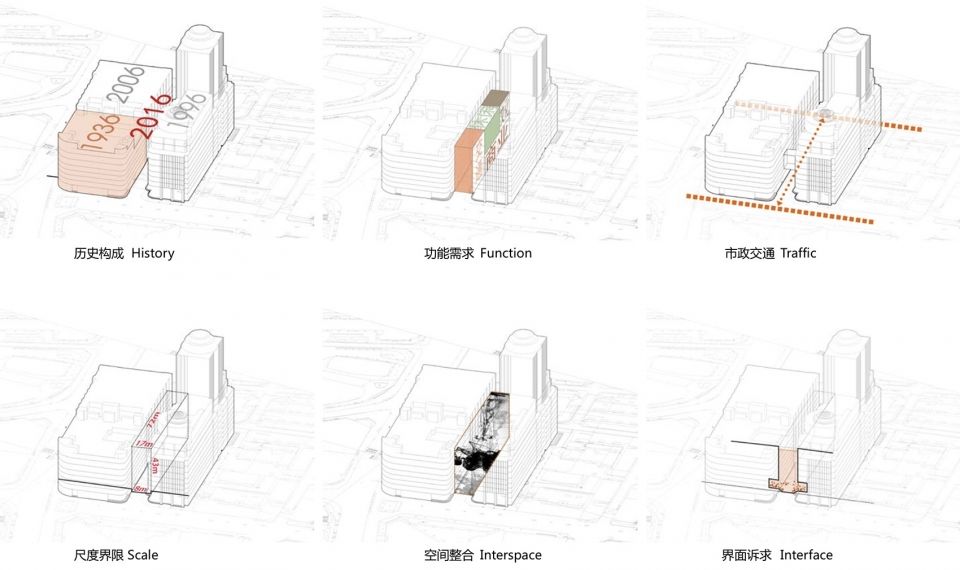
设计在靠近东方商厦一侧仅有的5米可建造范围进行了竖向空间的复合营造,以悬臂式挑棚的形式完成顶部空间的围合,通过多维度多路径的介入空间,强化新老楼之间的紧密关联,将消极的交通型空间与商业业态相互联动,形成建筑再生与城市更新的重要纽带。
The design is a complex construction in the limited 5-metre-wide space near the Orient Shopping Centre, creating the space with the cantilevered roof. With the intervention space which contains multi-path in different levels, the new building and the old one could be closely linked; at the same time, there will be an interaction between the negative space for traffic and the commercial part, creating an important ligament between architecture renovation and urban renewal.
▼悬臂式挑棚完成顶部空间的围合,the space is sheltered with the cantilevered roof

▼顶棚和连廊关系,the relationship between the canopy and the corridor

▼5F 连廊顾客视角,view on the 5F corridor
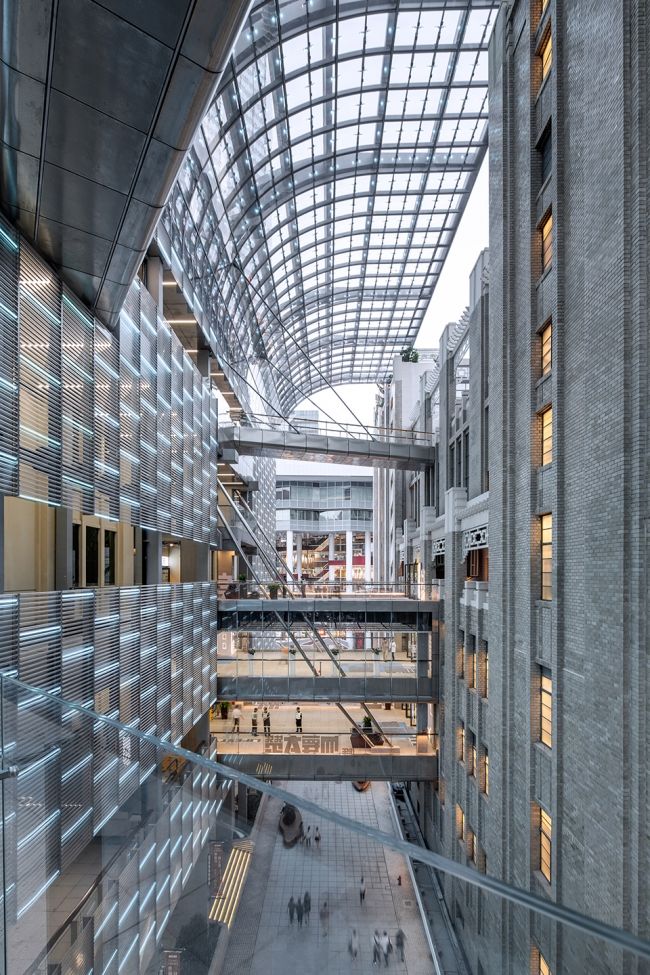

通高立面一共2万余根聚碳酸酯管,宛如一席纱帘,与历史建筑比邻而立,透明圆管内置LED灯带,夜间形成不断变幻的灯光效果,打造“中华商业第一街”的新地标。
The whole elevation consists of more than 20 thousand polycarbonate tubes, which just looks like a sheer curtain, standing next to historical buildings.Transparent tubes with LED light, forming constantly changing lighting effect at night, creating a new landmark of ‘ The most famous Chinese commercial street’.
▼顶棚与幕墙融为一体,the canopy “extends” from the internal street facade
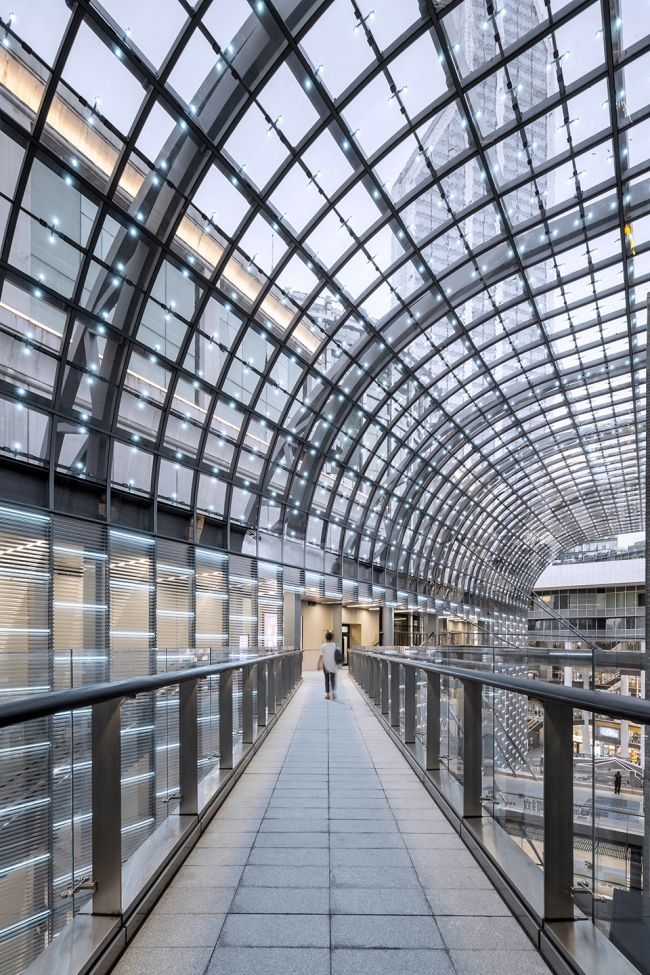
▼发光幕墙,the luminous curtain wall

▼商业街夜景,night scene of Liuhe commercial street

▼顶棚与文物建筑的悬置关系,the cantilevered canopy covers the Municipal Cultural Relics Protection Units

六合路商业街提供了一个场所,让不同历史时期的城市断面及建筑特征在这一场所同时呈现保留。历史片段与新介质的并置,共同形成了当下城市空间的新景观。
Liuhe commercial street provides a place where the architectural features and cross-sections of the city in different historical periods are preserved. Historical fragments are juxtaposed with new media to form a new image of urban space.
▼整体鸟瞰,aerial view of the site
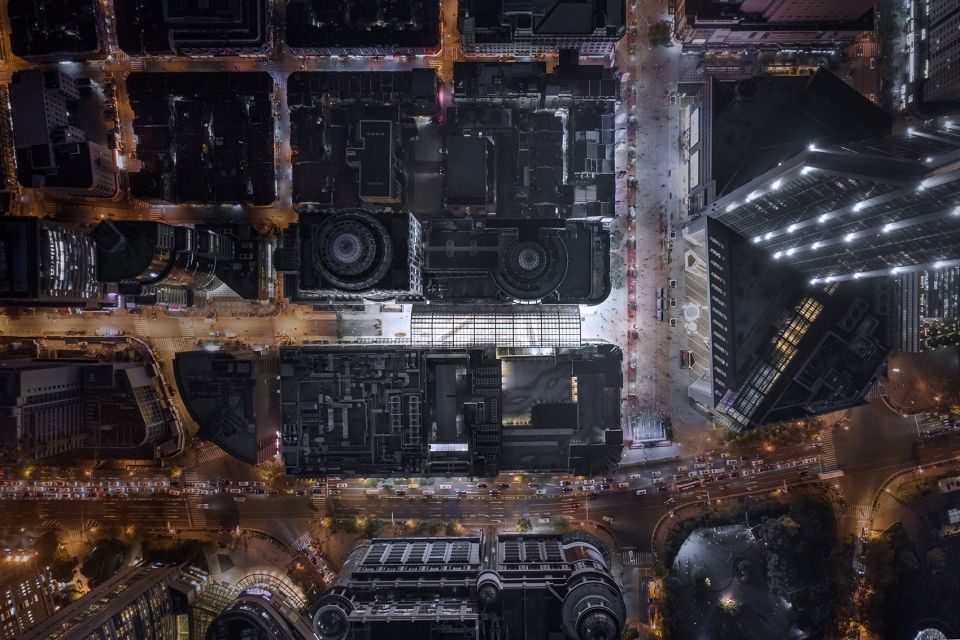
▼总平面图,site plan

▼轴测图,axon
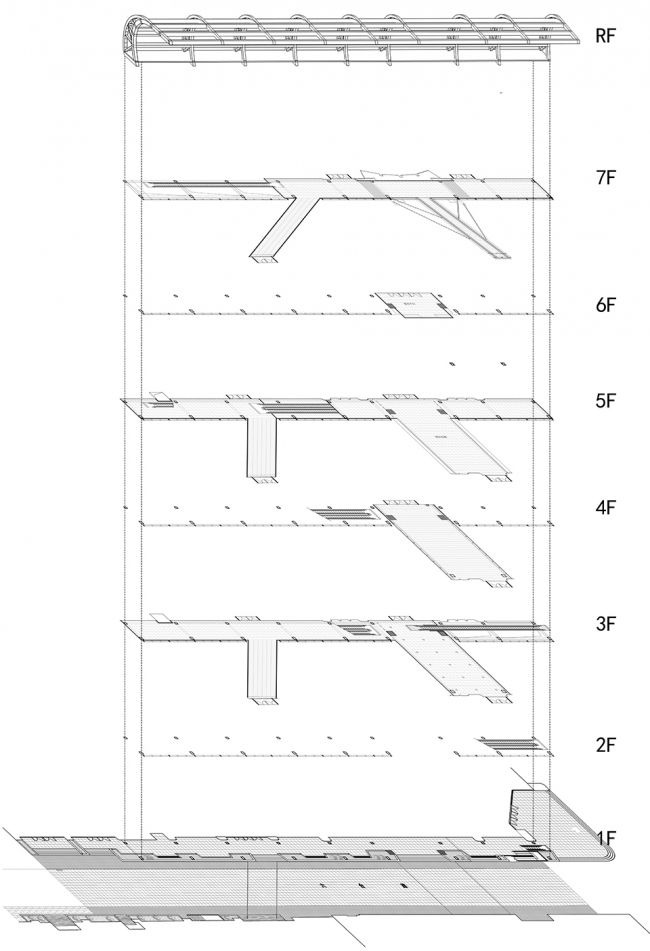
▼幕墙立面,curtain wall facade

▼南立面图,south elevation
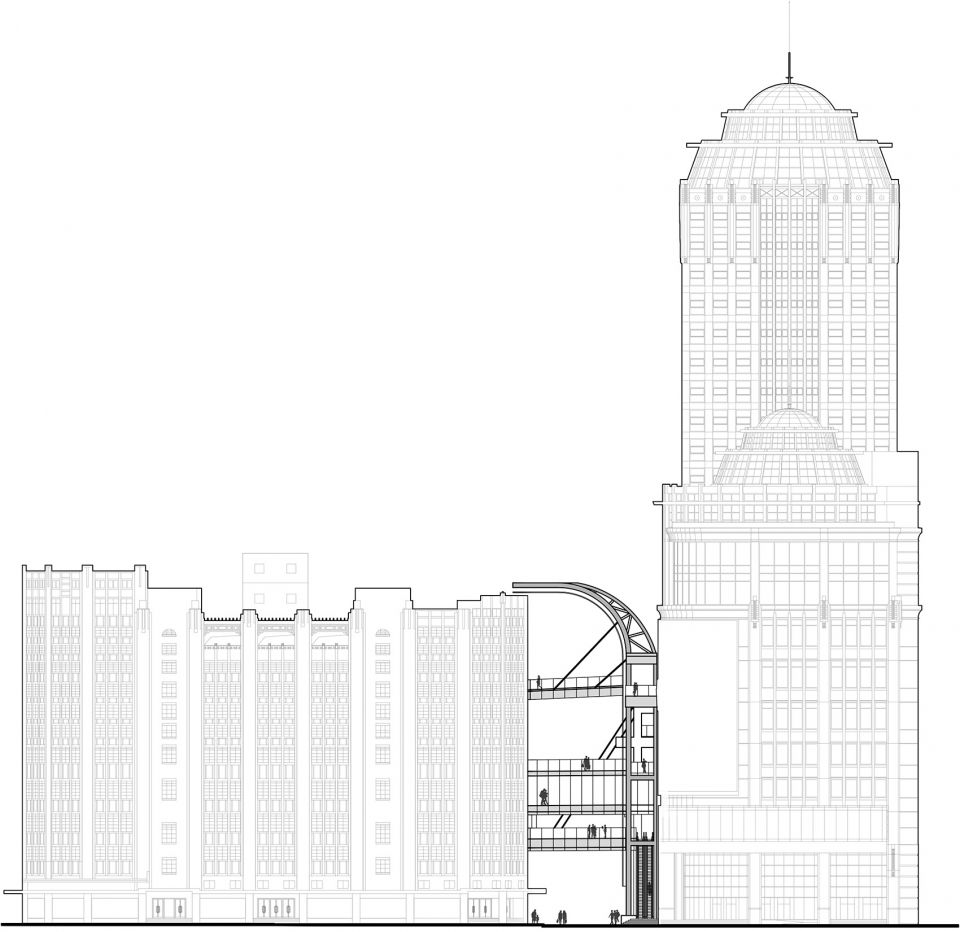
▼平台剖面图,platform section
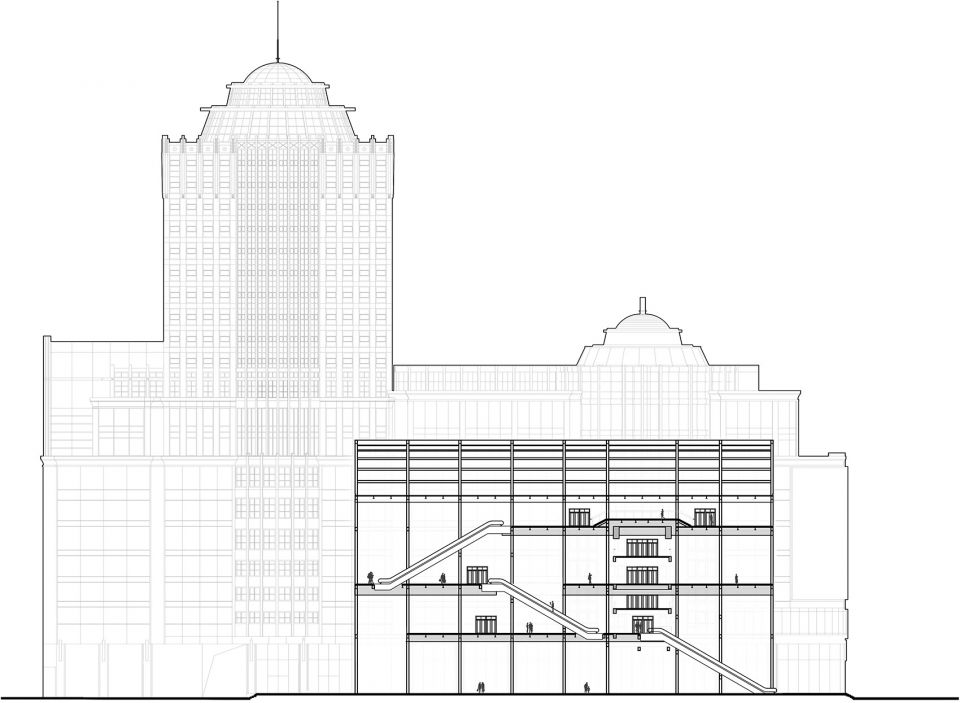
第一百货商业中心六合路商业街
建筑师:同济.原作设计工作室
设计团队:章明、张姿、肖镭、席伟东、范鹏、费利菊
项目地点:上海市黄浦区南京东路800号
设计时间:2016年9月
建成时间:2018年9月
项目面积:1000平方米
材料:钢、玻璃、聚碳酸酯板、聚碳酸酯管
幕墙顾问:迈骏建筑工程咨询(上海)有限公司
摄影:章勇
LIUHE COMMERCIAL STREET OF SHANGHAI NO.1 SHOPPING CENTER
Architect: Original Design Studio/TJAD
Design Team: Zhang Ming, Zhang Zi, Xiao Lei, Xi Weidong, Fan Peng, Fei Liju
Location: NO.800 East Nanjing Road, Shanghai
Design Period: 2016/9
Completion: 2018/9
Site Dimension: 1000m2
Material: Steel/ Glass/ Polycarbonate
Curtain wall consultant: ECO FACE
Photographer: Zhang Yong

