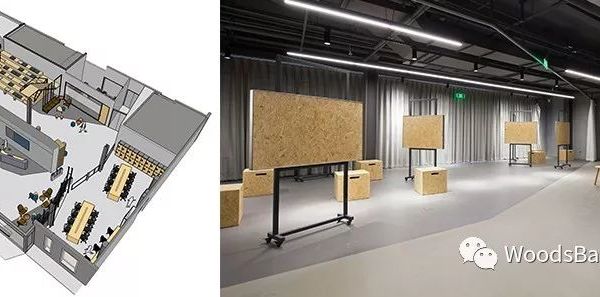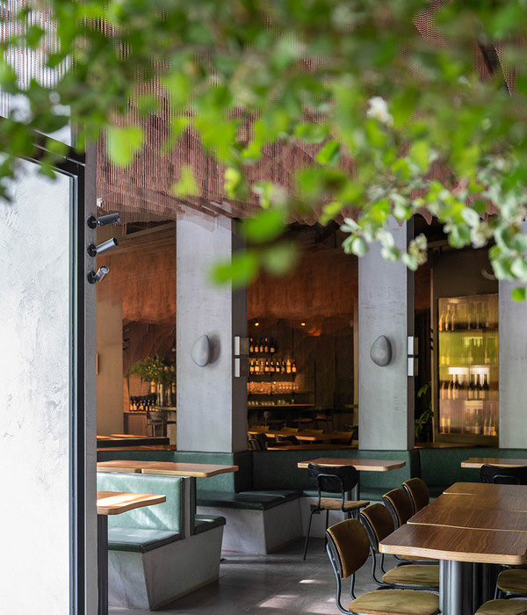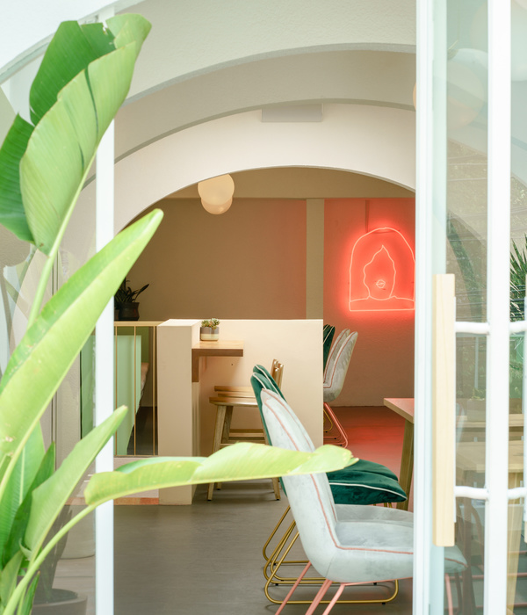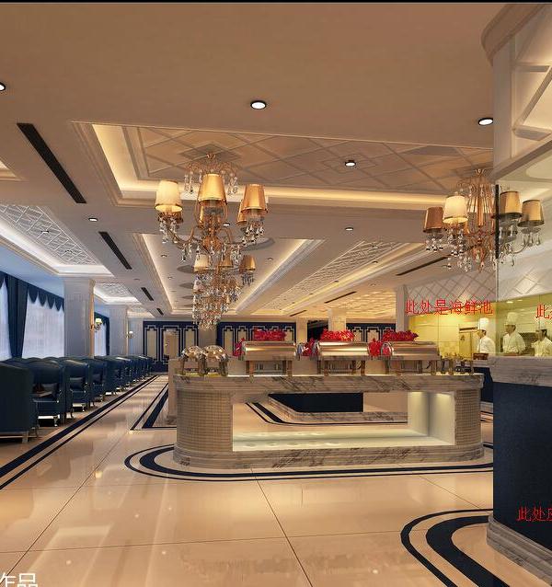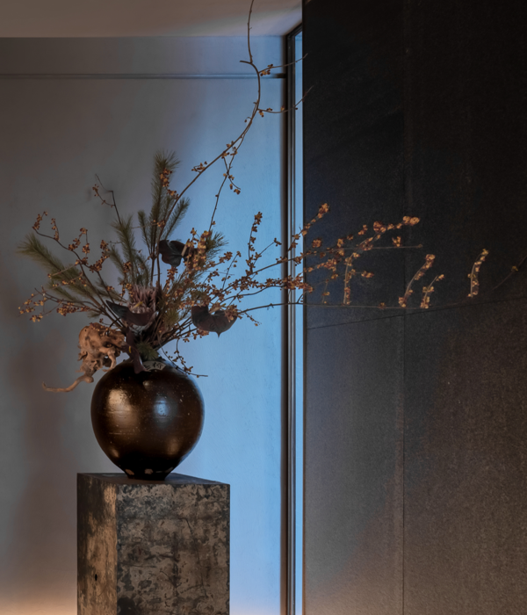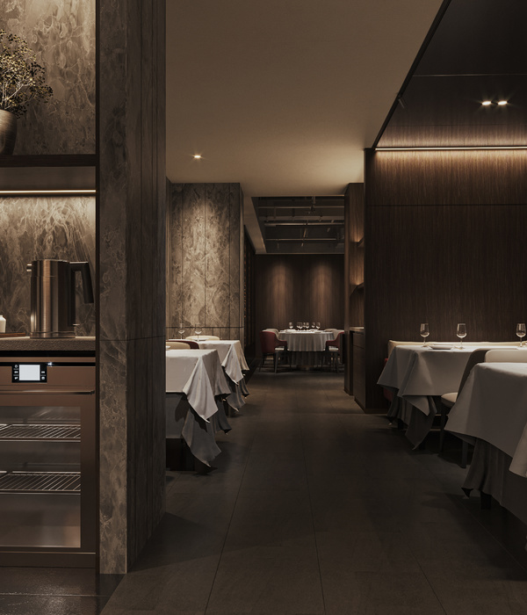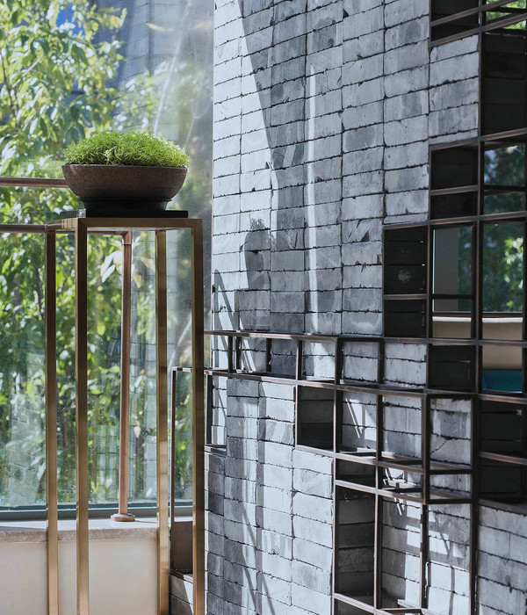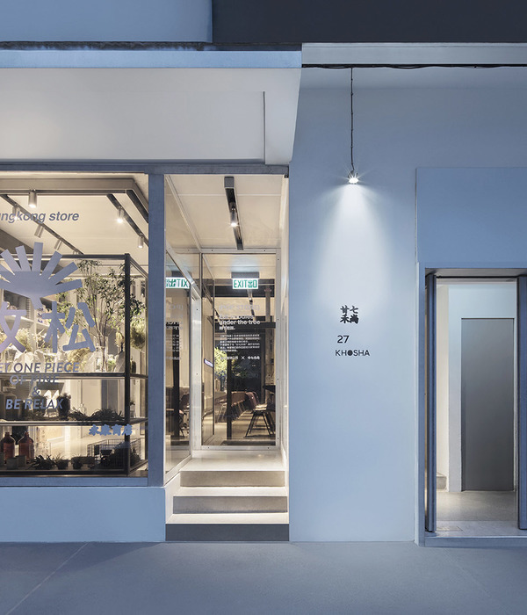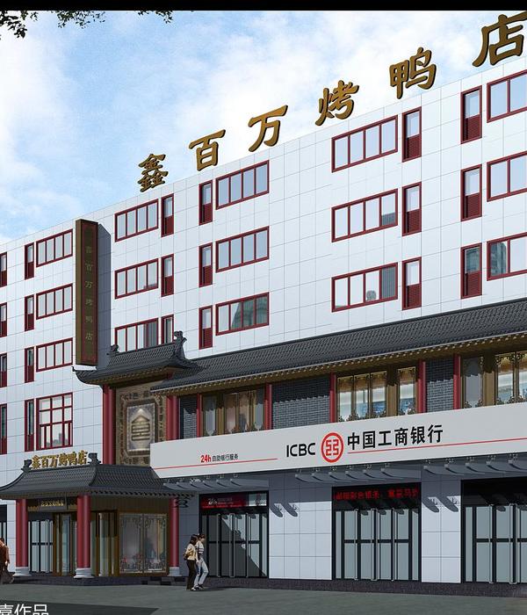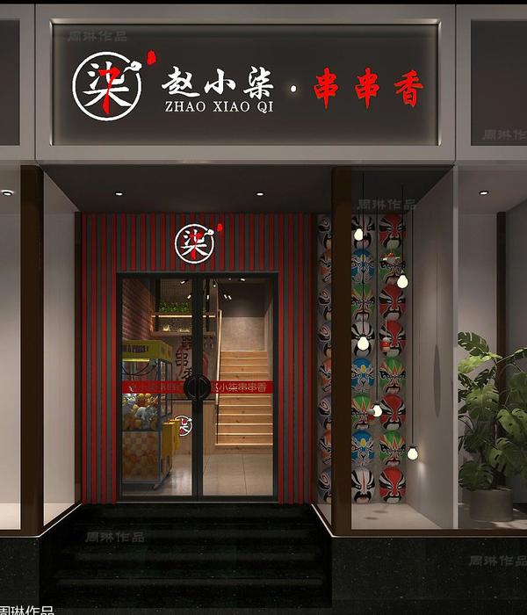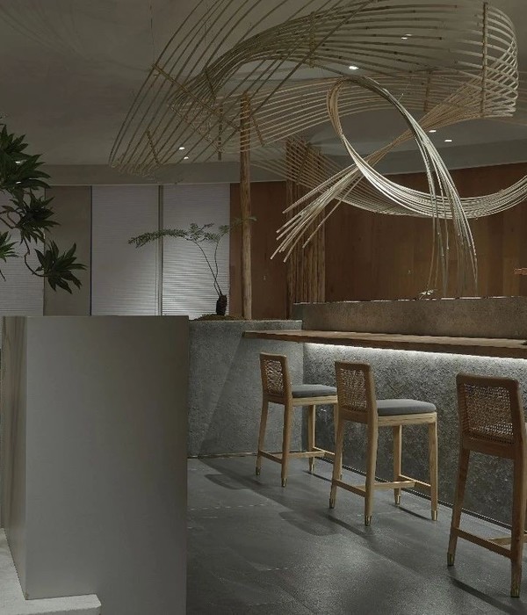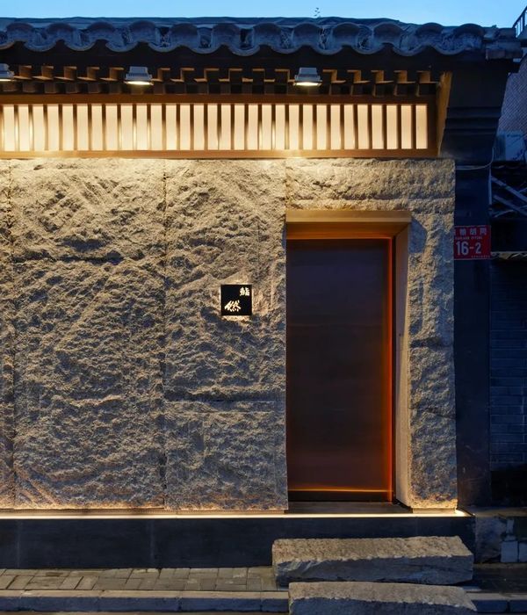Firm: Cushing Terrell
Type: Commercial › Supermarket
STATUS: Built
YEAR: 2021
Working in tandem with executive leadership, merchandising, and store leadership teams for Seattle’s iconic Asian grocery chain Uwajimaya, Cushing Terrell developed a series of fixture plan options to revitalize the retailer’s downtown flagship store. “We've been meticulously focused on reimagining our Seattle store with elements that revolutionize the shopping experience while keeping the deep connection to our rich 90-year history," notes Denise Moriguchi, Uwajimaya CEO.
“Uwajimaya,” adds Kara Eberle, Project Manager for Cushing Terrell, “has been a unique and immersive shopping destination for generations for both tourists and loyal, local shoppers alike. The goal of the flagship store renovation was to further enhance their brand and reputation as the premium purveyor of pan-Asian goods while modernizing and enriching the in-store experience. This meant striking a balance between maintaining original character and making the market more welcoming to shoppers looking to discover Asian foods and flavors for the first time. The store layout updates focused on improving sight lines and overall navigation with enhanced lighting, signage, and more intuitive product adjacencies.”
The fixture planning effort targeted the following goals:
· Help the nearly 100-year-old brand embrace experiential retail
· Exemplify the quality of Uwajimaya’s products, including their unique Asian-inspired raw ingredient offerings in produce, meat, and seafood
· Develop a new layout that is more easily understood by new customers hoping to explore Asian cuisine without alienating Uwajimaya loyalists who have shopped at the store for generations
· Highlight unique housewares and health and body care offerings
· Celebrate the beauty and quality of fine sashimi and poke offerings
· Improve the security of the store and deter shoplifting
· Improve overall sight lines within the store, inviting shoppers to discover new flavors during every trip
· Enhance and improve the retail brand experience while maintaining the store’s unique charm
· Increase access and availability of grab-and-go offerings
Once the fixture plan layout was selected for the 59,416-square-foot store, the Cushing Terrell team continued to aid the project by offering equipment coordination services, lighting design assistance, and mechanical, electrical and plumbing engineering services. Highlights include a new sashimi island and poke bar, demo station, entry directly into the colorful produce department with views of the enhanced meat and seafood selections, updated and integrated home and beauty areas, improved shopping flow and check out experience, expanded deli offerings, energy efficient refrigeration, equipment and lighting, and more.
Cushing Terrell design team
Kara Eberle, Project Manager and Design Lead
Alice Wang, Architectural Lead
Mike Amestoy, Mechanical/Plumbing Engineer
David Sodini, Electrical Engineer
Consultant team
Store Planning: Cushing Terrell
Architect: Hoshide Wanzer
Mechanical Engineer: Cushing Terrell
Electrical Engineer: Cushing Terrell
Lighting: Collaboration between Cushing Terrell and Hoshide Wanzer
Structural Engineer: Swenson Say Faget, Dan Say
Interior designer: Hoshide Wanzer
General Contractor: Abbott Construction
Photography: Kevin Scott
{{item.text_origin}}

