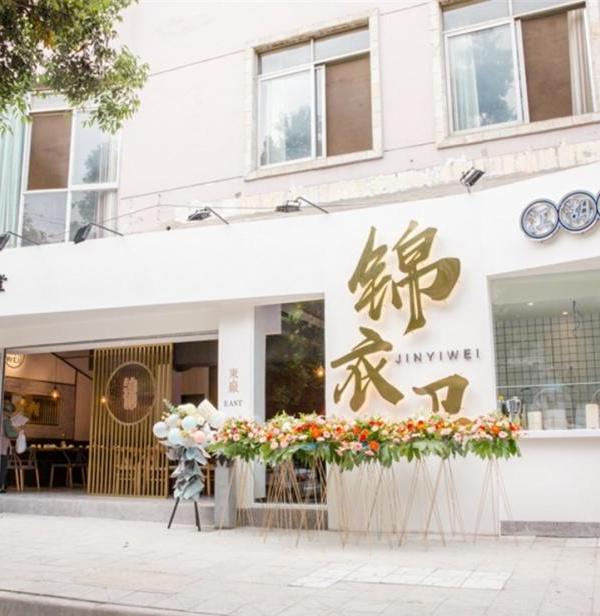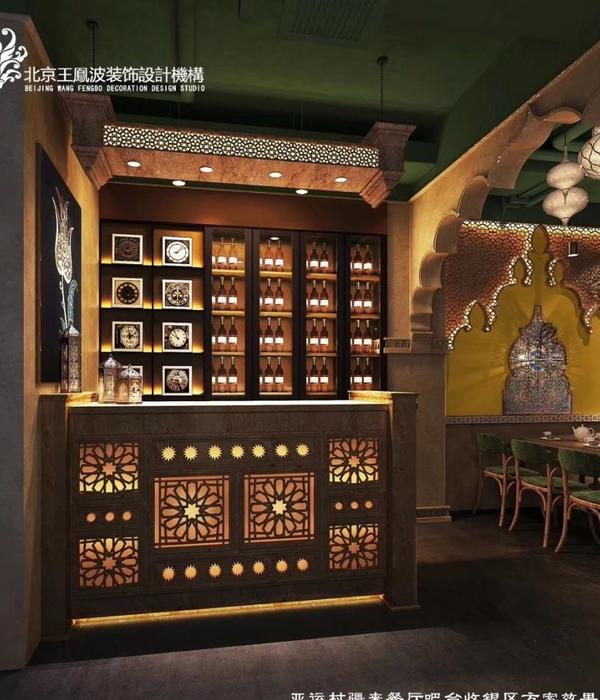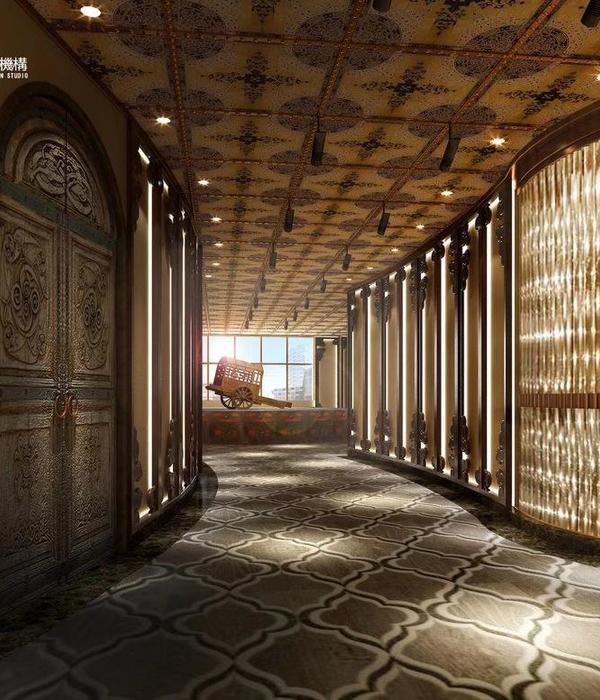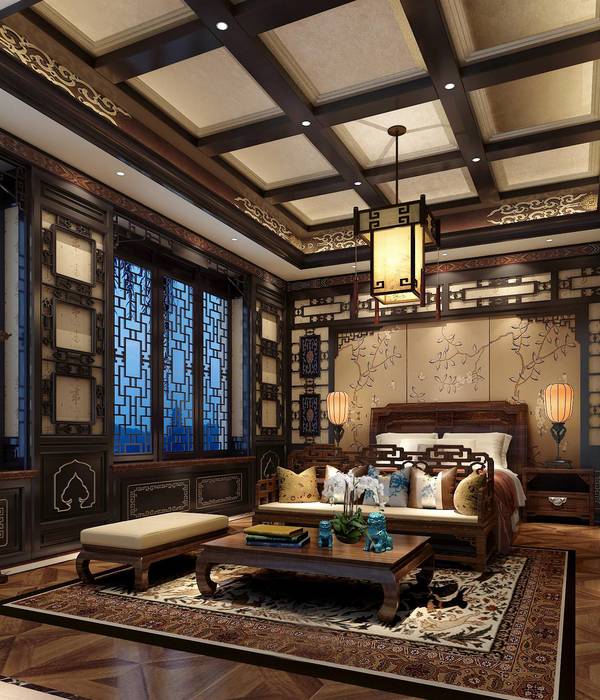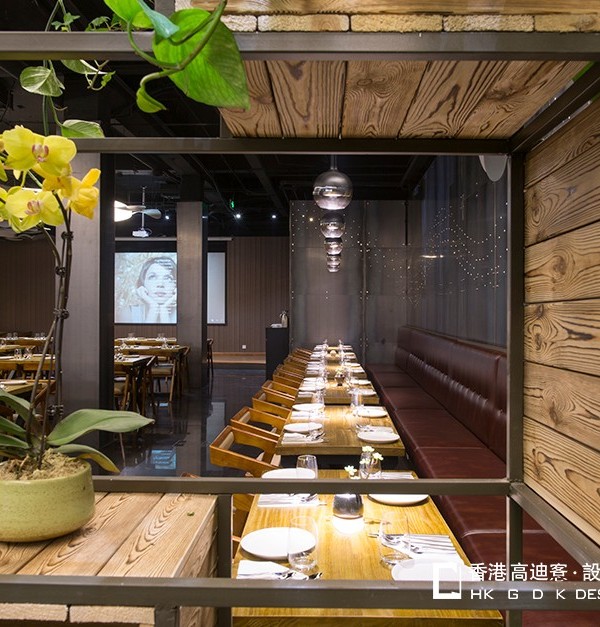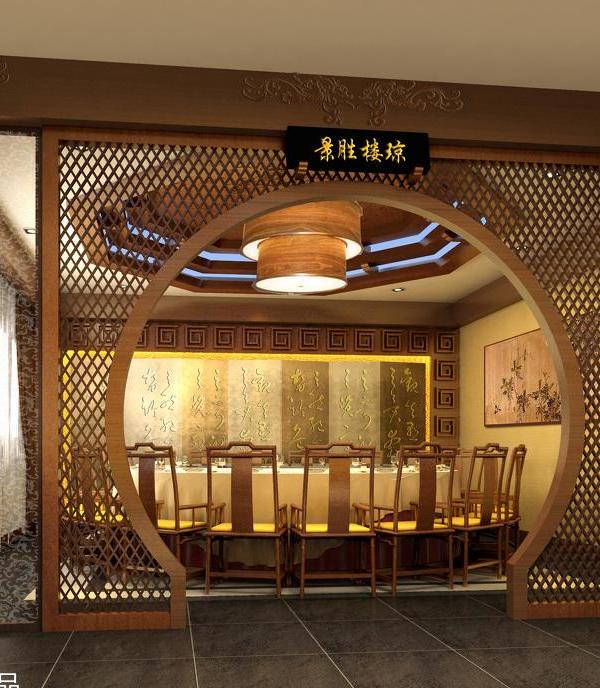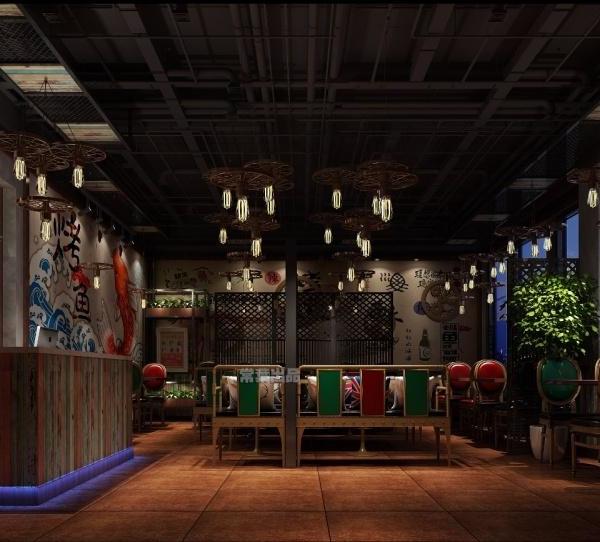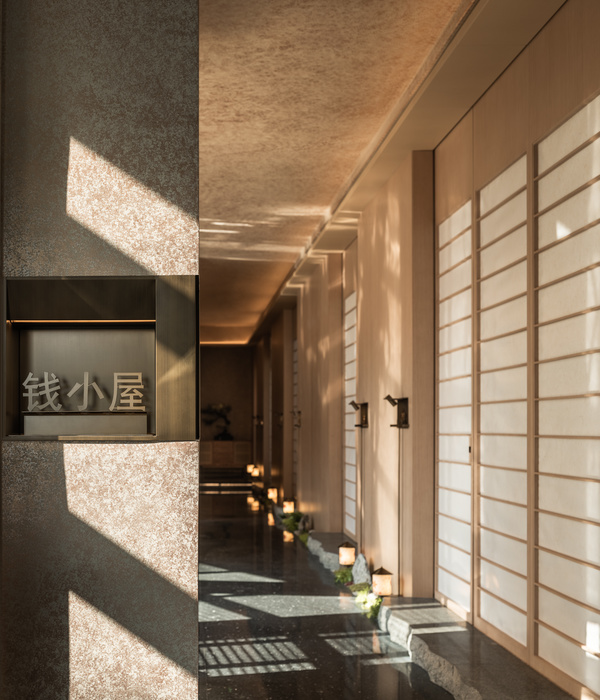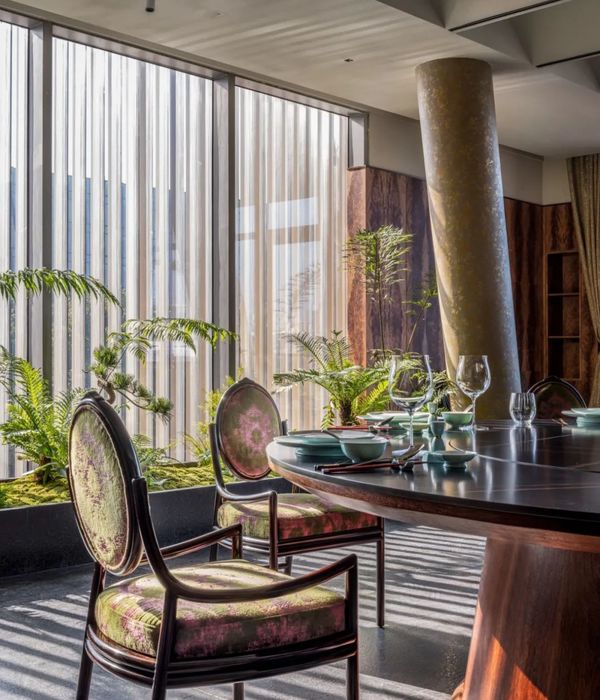进入任何空间的第一印象尤为重要。因而办公场所的前台接待区日趋转变。许多企业也凭借升级接待区域的机会,树立企业品牌、提升企业形象。
如今,许多公司常常把到访者最先进入的区域改造成体现企业形象的空间。此外,来访客户和员工的体验也逐渐相互融合、而不是完全区别对待,空间的功能划分也不再一成不变。
First impressions count. And that’s why the workplace reception area is changing. Companies are taking the opportunity to build their corporate identity and influence the way they are perceived from the get-go.
The area of a workplace where a visitor starts their journey is now often transformed into a showcase. Additionally, a client’s experience of a workplace is no longer separated from an employee’s experience of it. That delineation has blurred; spaces are no longer so defined.
Paramount 联合办公,悉尼
一次经典建筑形式与现代完美主义的契合,阐述低调的奢华
Paramount by the Office Space, Sydney
Achieve a cohesive narrative of discreet luxury that is in harmony with the building's defining architecture and modernist ideals
位于悉尼的 Paramount 联合办公是伍兹贝格的又一力作,访客踏进大门的瞬间就能体会到这家公司彰显的品牌。该联合办公空间专为企业高管定制的商务中心,高品质的室内设计使品质与格调一目了然。高端的选材既是对这座历史建筑的充分尊重,也为整体施工品质提出了更高的标准。由当地知名艺术家 Morgan Shimeld 设计的黄铜雕塑成为整个空间的一大亮点,同时可以作为吧台使用。这件作品的引入既体现了设计的兼收并蓄和对艺术的坚持,同时具备功能性和灵活性。低调奢华的品质使这个联合办公空间在同类产品中脱颖而出。
伍兹贝格设计的 Paramount by The Office Space 荣获数项国际认可设计奖项。 Paramount by the Office Space在著名的
WAF 世界室内设计节(INSIDE)
,
澳大利亚室内设计奖
和
澳大利亚皇家澳大利亚建筑师协会
的比赛中获得最佳设计工作空间设计。 评委们表示,该项目是 “
共同工作的典范演变,表达了前所未有的高质量成果
”,代表了“
办公室设计中令人耳目一新的对比包括高度制作的空间及细节的手艺室内作品
。” 获得此奖项证明了将整合设计,客户的抱负和制造者的工艺融为一体的成功。
At Paramount by the Office Space, Sydney, another Woods Bagot project, what the company stands for is immediately apparent on entry. A boutique serviced office designed for executives, the high quality of the interiors conveys at first glance sophistication and integrity. Quality materials, a reverence for the original architecture of the historic building and a dedication to craftsmanship. One of the highlights of the space is the brass sculpture that couples as a bar, by local artist Morgan Shimeld. This piece shows a design integrity and commitment to artisanship, yet is also functional and flexible. An inherent discreet luxury throughout sets this co-working space apart.
Recognizing excellence, Paramount by The Office Space by Woods Bagot had received a number of prestigious Awards from many international design awards. Paramount by The Office Space has been awarded the best designed workplace at the prestigious
WAF World Festival of Interiors (INSIDE)
,
Australian Interiors Design Awards
and
Royal Australian Institute of Architects NSW
. The judges said the project was a "
paradigm shift for co-working which achieved a high-quality outcome rarely seen before" that represented a "refreshing contrast in office design, where highly crafted spatial, detailing and materiality strategies have been composed with an old world dignity
." Winning this award demonstrates the success of entwining integrated design, the client's ambitions and the craft of the maker into one narrative.
Plenary 集团,墨尔本
温馨亲切的空间。凭借精湛的设计和施工工艺,打造了以 Plenary 集团的企业文化与价值为核心的全新室内空间体验。(2018 年度 IDEA 设计大奖)
Plenary, Melbourne
A Warm and Welcoming Space. a celebration of craftsmanship and refinement, resulting in an interior spatial experience that is focused on Plenary’s workplace culture and values. (2018 IDEA Award Winner)
Plenary 寻求一个环境舒适,并能展现公司不断参与墨尔本城市建设的的办公场所,伍兹贝格设计团队将这些理念融入其在 Rialto 综合体的新办公室中。Rialto 建筑以二十世纪八十年代的传统中央核心筒结构为基础,伍兹贝格致力于打破直线几何形状,采用源自城市和景观类型的设计灵感,利用奢华材料和定制细节,让用户一进入办公空间就能感受到类似于住宅环境般的优雅奢华。
The design for the Plenary office fit-out in Melbourne’s Rialto tower is a celebration of craftsmanship and refinement, resulting in an interior spatial experience that is focused on Plenary’s workplace culture and values. As a public infrastructure business, the client experience was their primary focus. Upon arrival, space has been designed as a personal and engaging setting, reflecting the client’s values. Formal and informal meeting areas are designed to provide a level of privacy without restricting access to natural light and expansive views across Melbourne. With the focus on social engagement, the reception area is designed as an entertainment space for client functions, helping to create a vibrant, lively and activated workspace.
Hulu,北京
活跃生动的廊道连接前台接待区和工作区,走廊的墙面上滚动播放Hulu的即时流媒体节目。
体现公司理念,展现曼哈顿下城区气质的办公空间
Hulu, Beijing
Active corridors lead from the reception area to workspace environment, these are lined with displays of some of Hulu’s instant streaming shows
伍兹贝格领导设计了 Hulu - 全球最大的流媒体服务公司之一 的办公空间。访客刚一踏入Hulu的北京办公室,就会立刻接触到这家公司最重要的“资产” - Hulu 的员工,他们自称作 “Hulugans”。在前台接待区,每位员工的照片及其个人简介都展示在照片墙上,同时展示了 Hulu 的媒体服务。接待区的自助登记台允许访客自助登记、获得访客卡并进入办公空间,充分展示了 Hulu 的高科技企业形象。
走过接待区,置身连接前台与办公区的走廊,廊壁滚动播放着Hulu的节目。,走廊的设计风格与细节充分契合当地文化,将企业全球化的影响力与当地文化元素相融合,是诸多跨国公司高度重视的品牌策略。走廊中设计了多处“偶遇”空间,鼓励大家可以驻足交谈,既不阻碍人流,又促进了沟通与联系。
Woods Bagot is behind the workplace design of Hulu, one of the World’s biggest instant streaming services. In Hulu’s Beijing workplace, visitors are immediately exposed to the company’s most important asset, their people also know internally as ‘Hulugans’. Greeted at reception by a feature wall displaying photos of every member of staff accompanied by a pithy one-line bio, and a display of Hulu’s media. The company’s tech-savvy identity is also on show, as visitors are met with a self-registration kiosk that allows guests to register, receive a tag and experience the space.
Moving through the Hulu office, active corridors lead from the reception area. These are lined with displays of some of Hulu’s shows, as well as design details that speak to local culture, an aspect that companies are often keen to emphasise, placing their global influence in a local context. The active corridors are complete with “bump” spaces – pockets of space carved out in the corridors that allow people who meet to stop and chat, never blocking circulation but embracing that opportunity to connect.
RocketSpace 联合办公,北京
全新的办公场所,集工作、活动、咖啡吧、展示空间于一体
RocketSpace, Beijing
A new workplace reception typology, workplace + event + café + showcase all in one
而另一个联合办公品牌RocketSpace,则是面向准备冲刺“独角兽”企业的创业公司。 RocketSpace位于北京的联合办公空间由伍兹贝格担纲设计,既要充分满足用户的沟通交流需求,同时将入口处的接待区和咖啡区合二为一。除了咖啡区提供的交际流场所,整个联合办公空间还有许多灵活的工作区和会议区,适合一系列不同的工作场景。景观楼梯可以灵活地用作活动场地,是举办非正式集会、演讲和交流的理想场所。设计处处体现RocketSpace的空间理念,即汇聚创业者和志趣相投人才的场所。
Compare this to RocketSpace, another co-working space, but this time aimed at mature startups well on their way to becoming multi-million dollar ‘Unicorn’ businesses. The Beijing space was designed by Woods Bagot in support of its purpose for networking, and features a café at the entrance that is combined with the reception area. The nature of the business as a place to make connections is immediately apparent with a café offering networking opportunities with a range of flexible working and meeting spaces, while a flexible event space features landscape stairs, ideal for casual gatherings, talks and networking. There is also agile working space featuring a range of work settings. RocketSpace as a space for entrepreneurs and the like minded to gather and connect is embodied in the design.
Multiplex,珀斯
以高品质的设计和技艺精湛的施工工艺打造 Multiplex 全新总部。接待区前台在举办活动时可以秒变精致酒吧吧台
Multiplex, Perth
New Headquarters Combines High-End Design with Solid Craftsmanship. The Reception Counter is double up as a Bar during events
办公场所的入口处是向访客展示企业理念和价值的窗口。而随着访客在整个空间的信步走动,办公空间又成为讲述某件产品、展现企业及其员工面貌的场所,为访客创造沉浸式的体验。
Entrances present an opportunity to show visitors a company’s values. Then, as they move through an office space, there are opportunities to tell the story of a product, the company and its people in what can be an immersive experience.
请继续关注我们的下一期系列
#3文章
,焦点将介绍
连系的办公空间社区
。
Stay tuned for our next series
#3 article
focus
Crafting Connections with interior
.
相关阅读
Relevant Articles
{{item.text_origin}}

