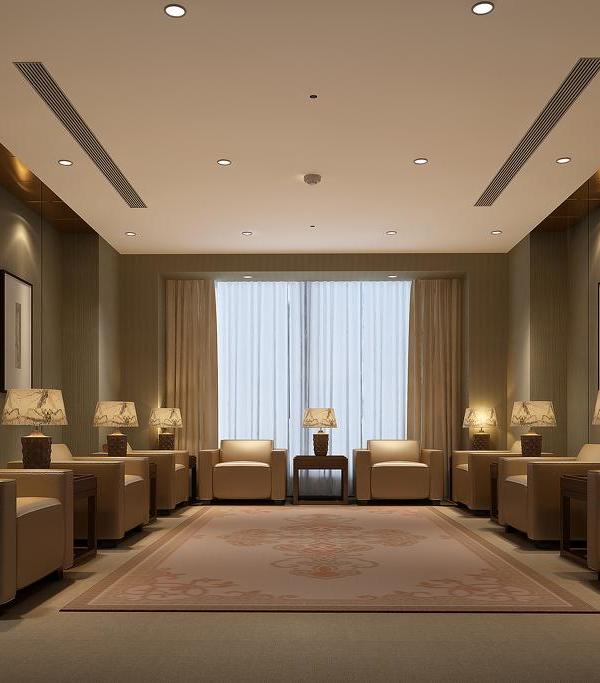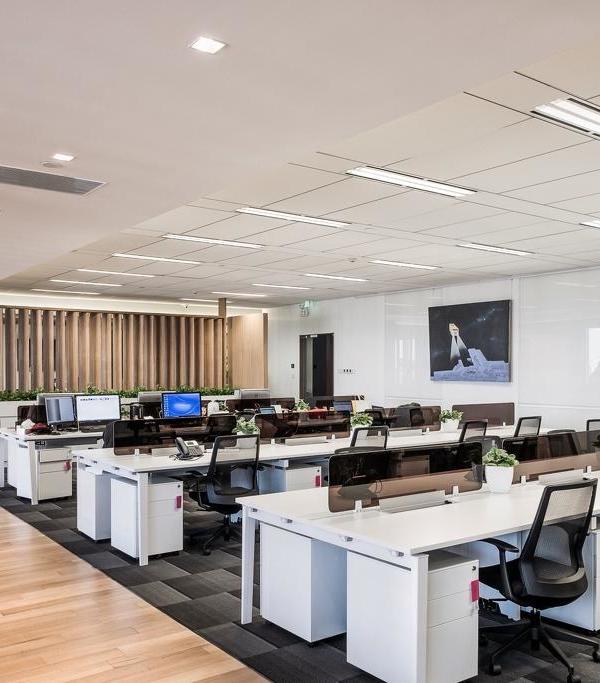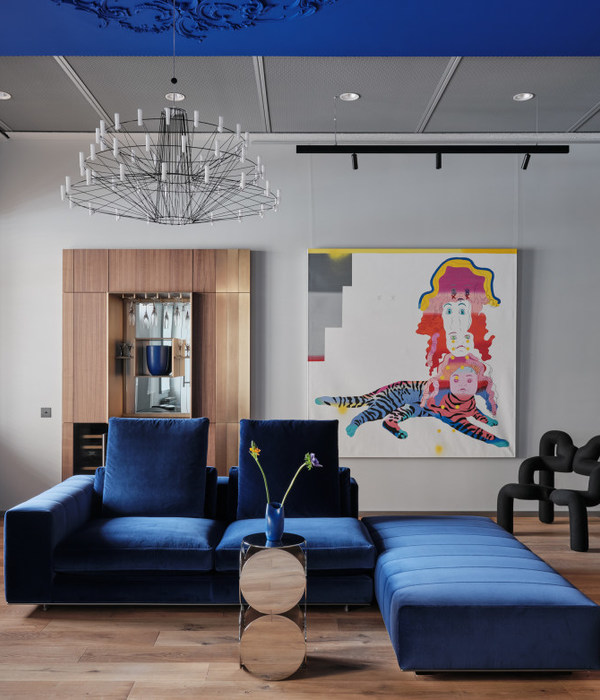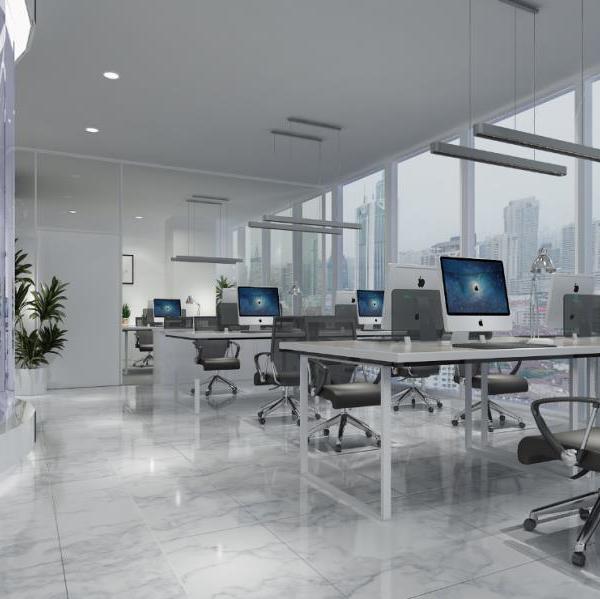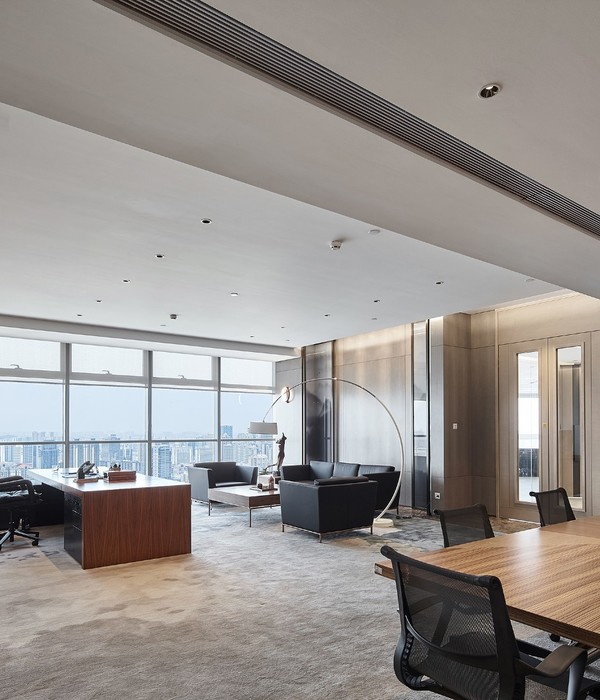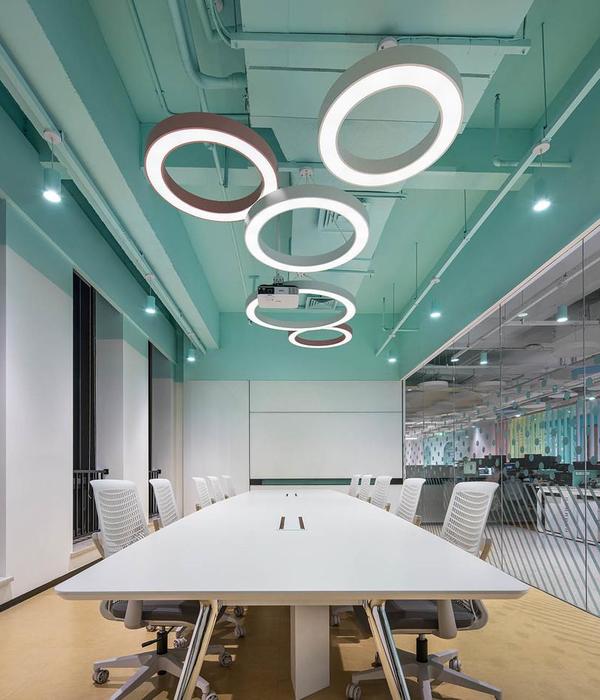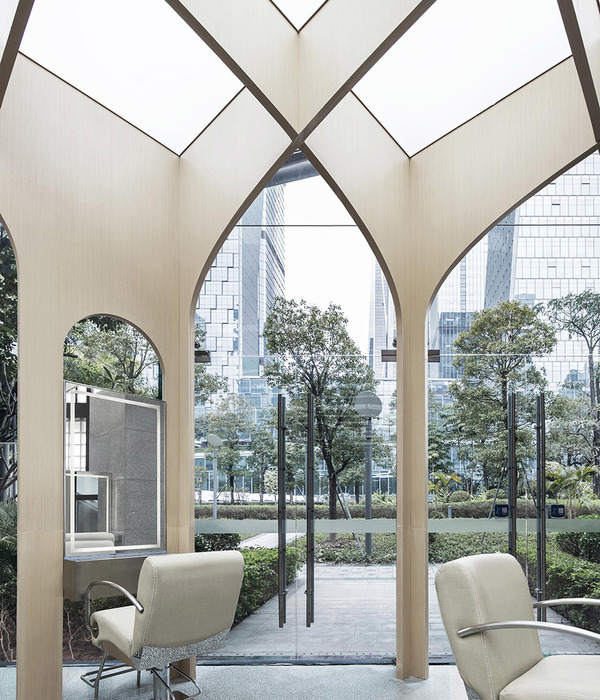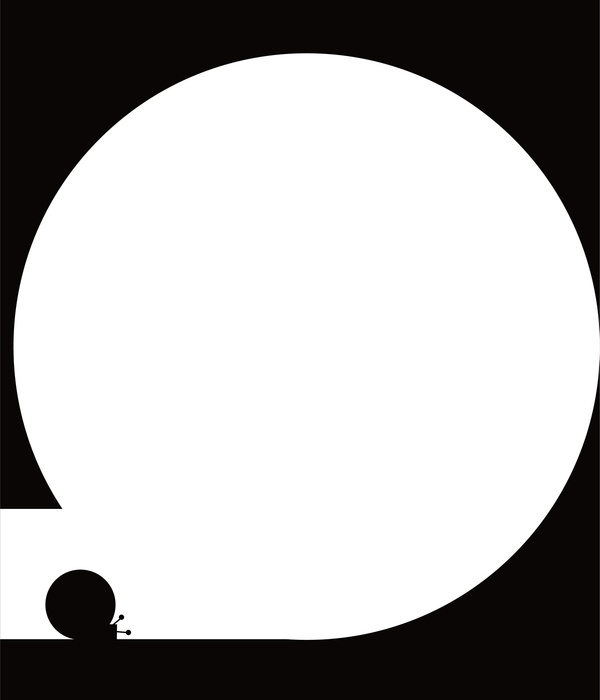This academic-research laboratory building on Oregon State University’s Hatfield Marine Science Center campus in Newport, Oregon completed construction in 2020. The building serves the Marine Studies Initiative, a new interdisciplinary program involving all 11 OSU colleges with a goal of providing “access to the sea” for OSU students, faculty, and staff. The building has a three-story academic and research core, connected to a two-story wing that includes community space, an auditorium, and an innovation lab. Collaborative labs support a new teaching and research model with a curriculum that blends natural and social science, providing a rich environment for cross-disciplinary discovery, collaboration, and expression.
The building has met unprecedented resilience goals with state-of-the-art architectural and engineering techniques to serve as one of the first vertical evacuation tsunami sites in the nation. The building will withstand a 9.0 earthquake and an associated tsunami. A ramp leads from ground level to the roof of the three-story structure, with the roof’s height determined by computer tsunami modeling to serve as a vertical evacuation site for more than 900 people. YGH welcomed community review, comment, and scrutiny during the pre-design and design phases.
Due to unique project requirements, YGH provided clear and comprehensive messaging of complex and abstract issues related to evacuation in a tsunami zone. Additionally, the project will be used by the public for community events and education. In order to ensure the community was engaged in the project vision, YGH set up workshops early on to reach out to the Newport and coastal communities and the OSU system.
YGH held a series of community meetings and “meet and mingle” events that allowed for direct interaction between Newport residents and the design team under the guidance and involvement of the client. Community interest was high and public input ultimately helped the project team define guiding principles that would steer the project throughout design and construction. These guiding principles influenced every aspect of the project from the program to the building form.
The design connects users’ functional needs to Newport’s iconic Yaquina Bay Bridge and estuary through colors, textures, materiality, and art throughout the building. Exposed cast-in-place concrete conveys durability and strength, while shou sugi ban siding and zinc cladding have been used for centuries in marine environments. The landscape design is sensitive to the surrounding native coastal vegetation, and rainwater is integrated with the evacuation ramp and collected in open stormwater collection ponds.
As a lab building, the project also had high energy use requirements for fume hoods and outside air. Heat recovery was incorporated to reduce EUI to 51% below baseline code for this building type. The Gladys Valley Marine Studies building is the result of OSU’s determination to preserve its Hatfield campus as a place of innovation, research, and education. A demonstration project for building responsibly in tsunami inundation zones, it is also firmly rooted in the region’s culture, history, and industry.
▼项目更多图片
{{item.text_origin}}



