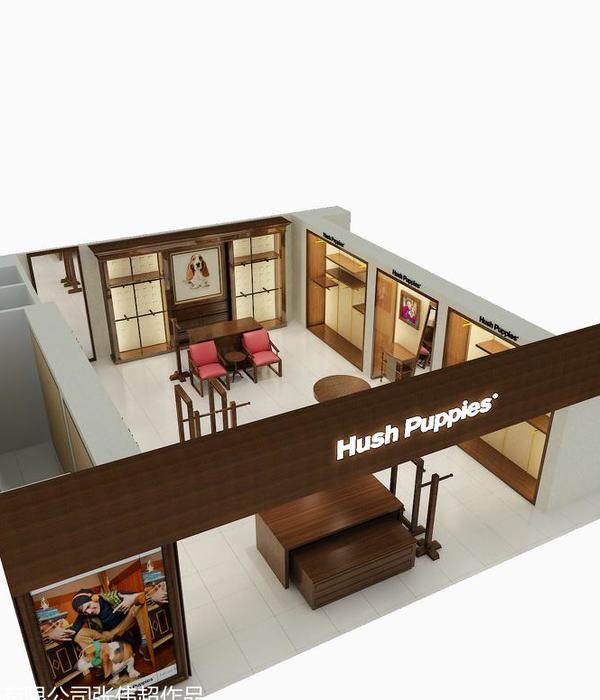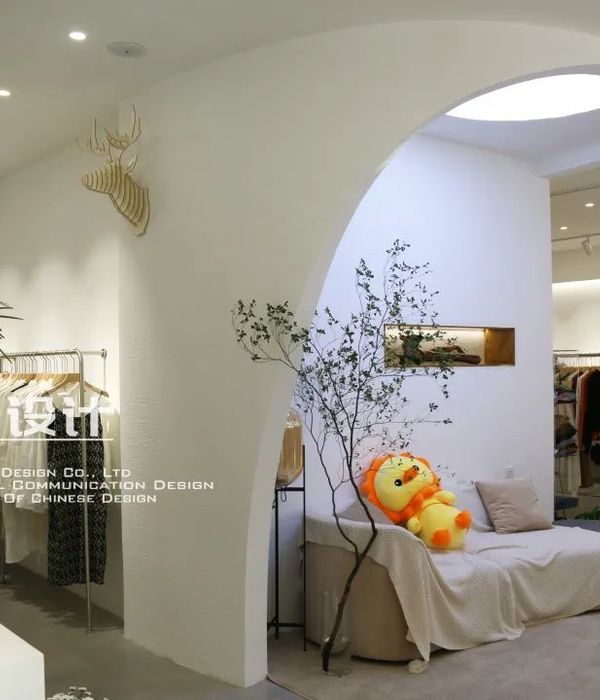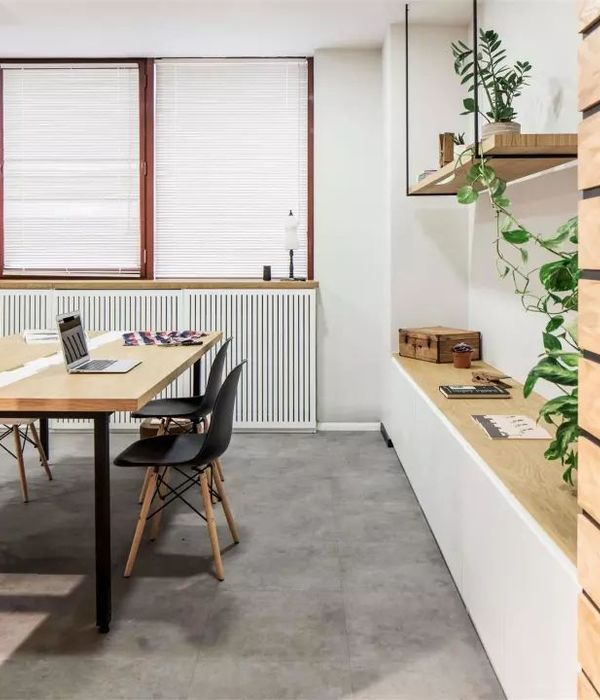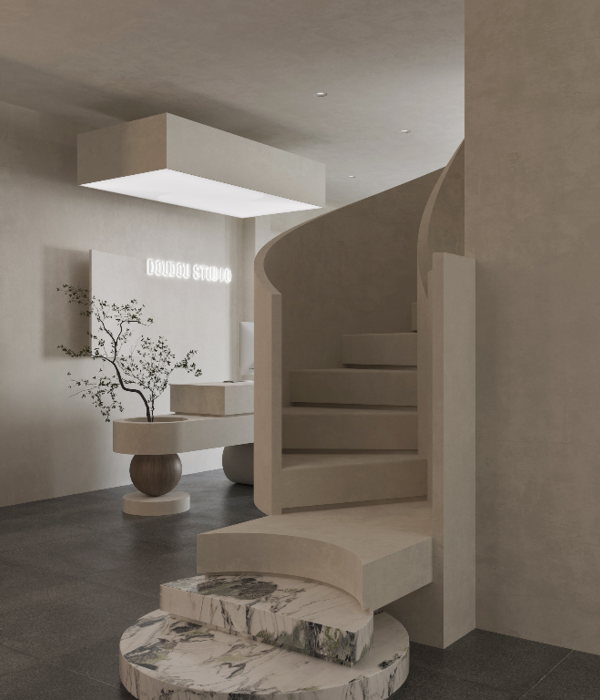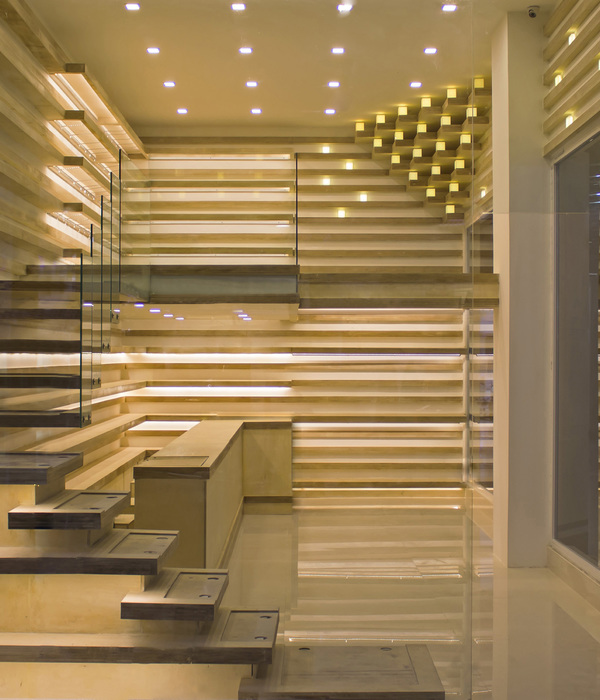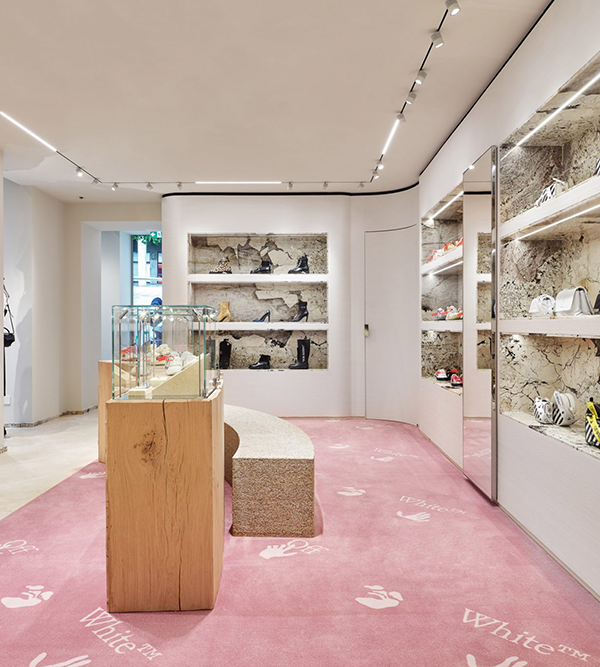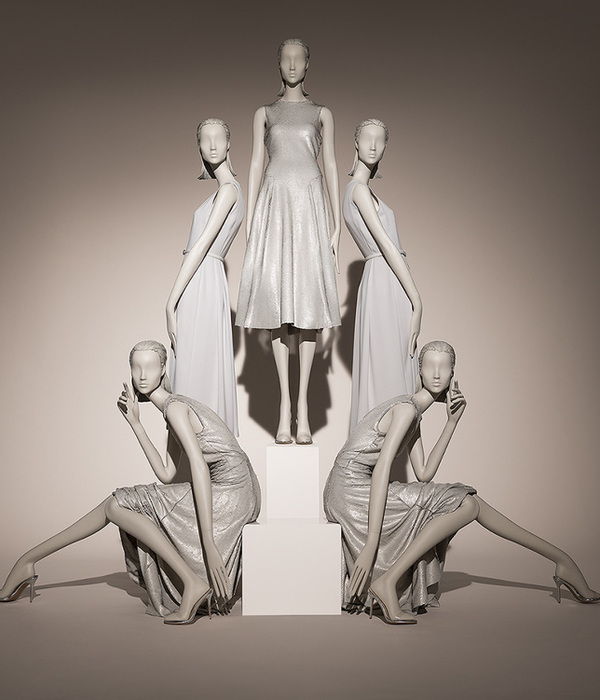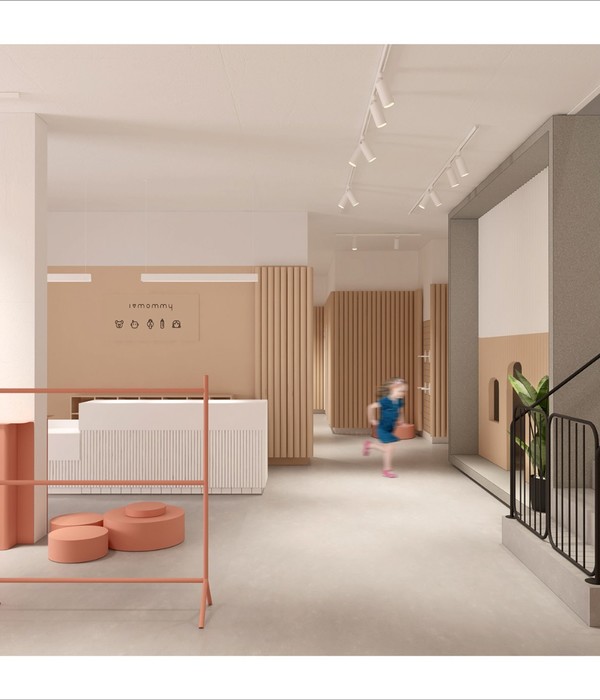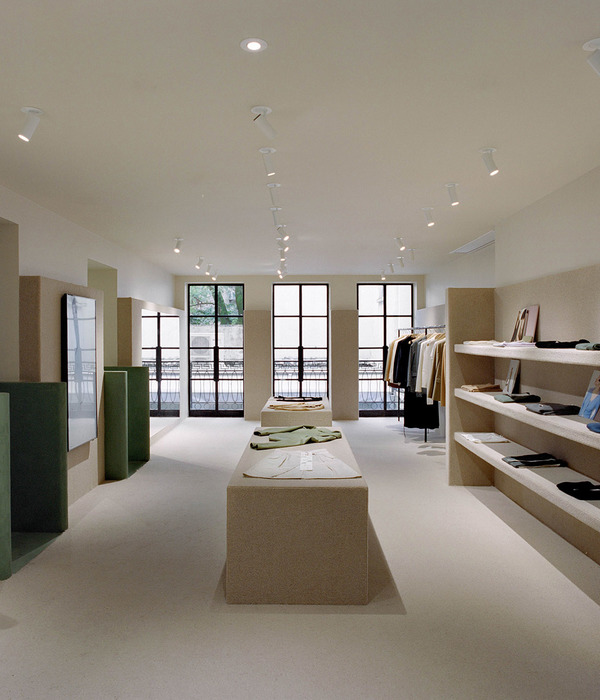When 14 new row-houses are built on top of an existing 1960’s building, the project also included a shared rooftop garden for the residents. From the rooftop garden – the view stretches for miles. The concept is simple: The center of the elongated rooftop garden has more “arranged” functions such as an outdoor kitchen, communal seating, an orangery, cultivation boxes and a spa with a sauna. The edges of the rooftop garden have a wilder, more natural character with meadows and tucked away sun lounges. With this variety of functions and characters, you can have both social activities and places for privacy – all in a green surrounding.
Type: Residential environment Client: Brf Täppan Team: Axeloth Arkitekter Year of construction: 2017 Area: 1,000 m2 Image credits: Mikael Olsson
{{item.text_origin}}


