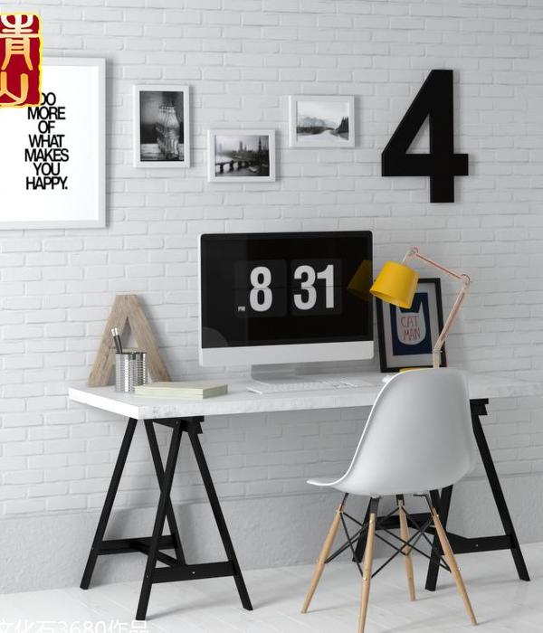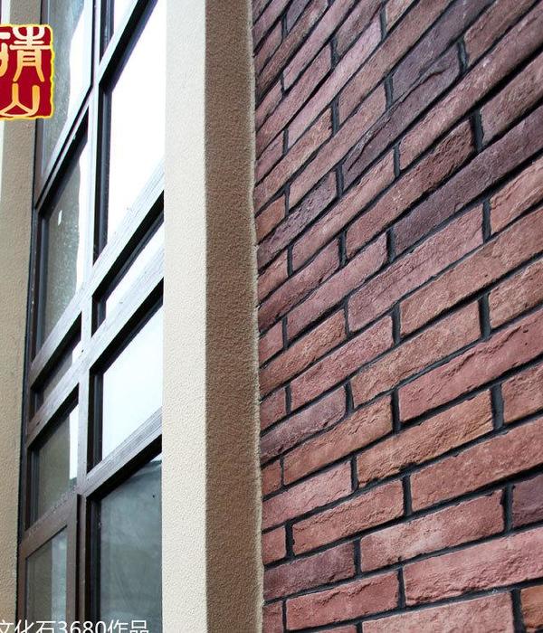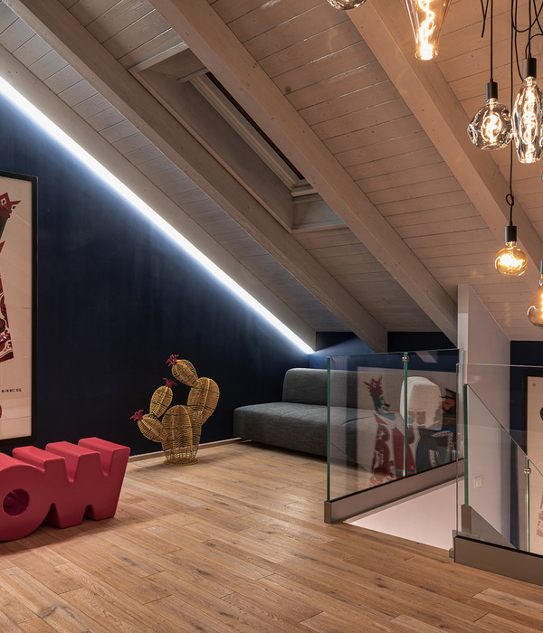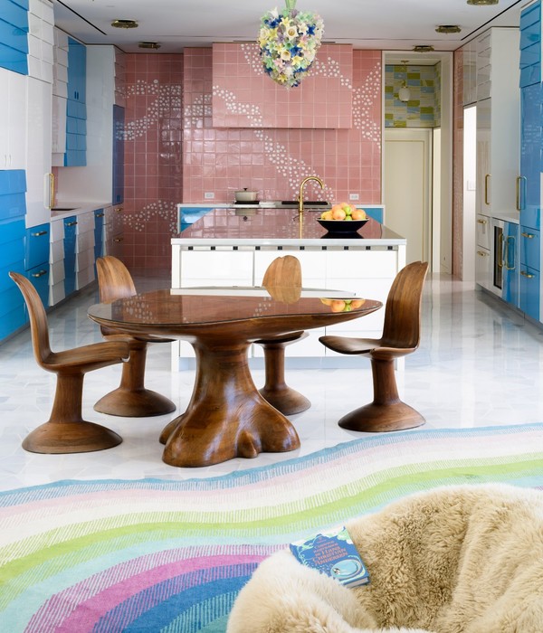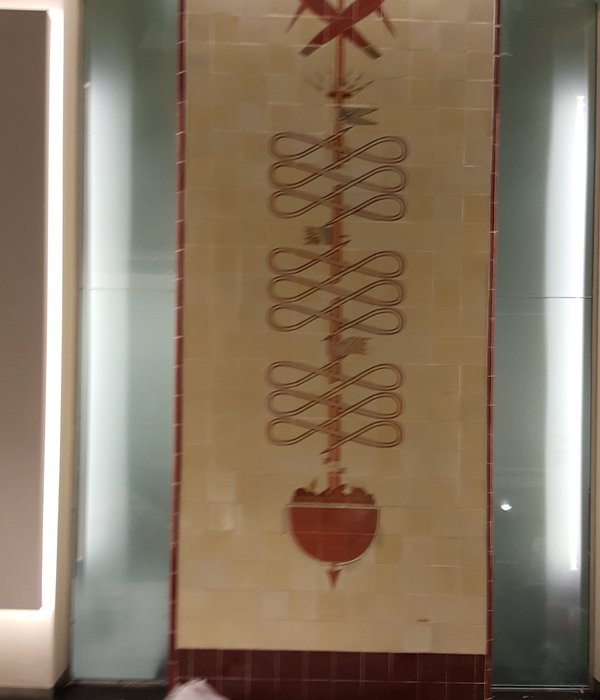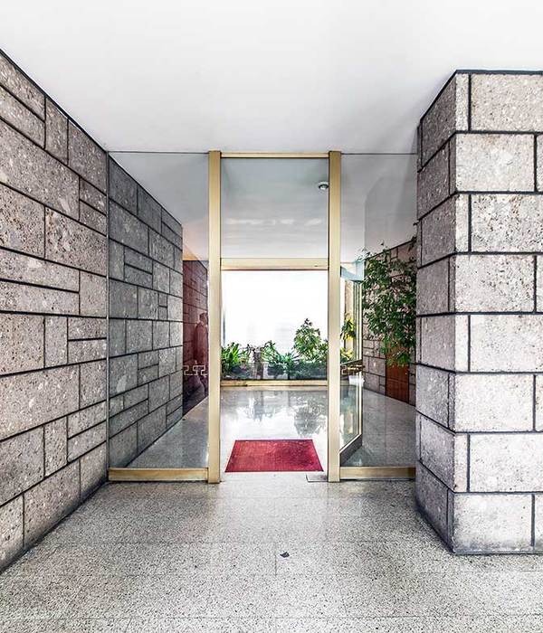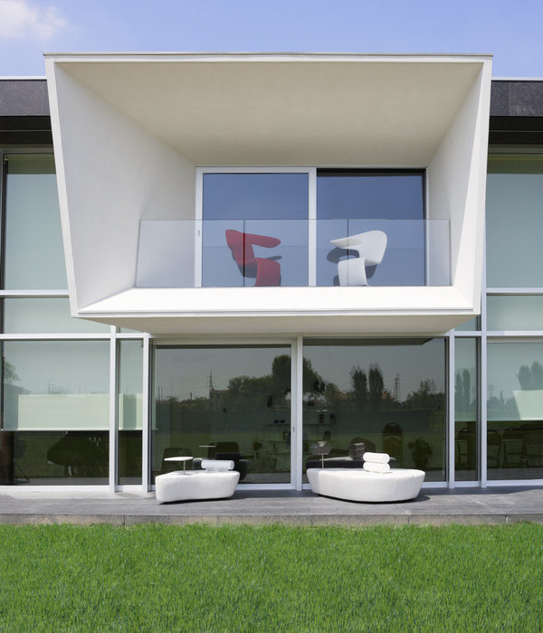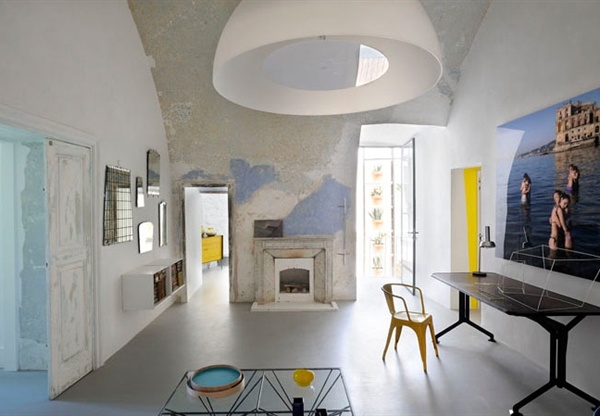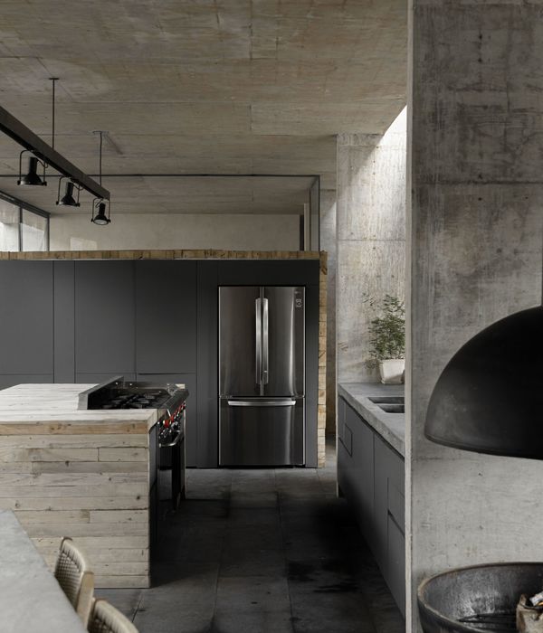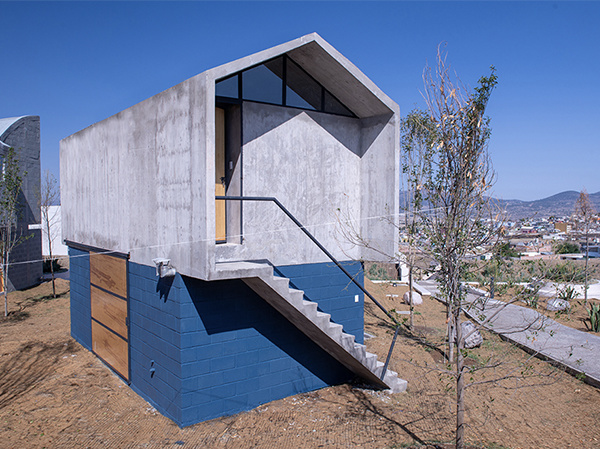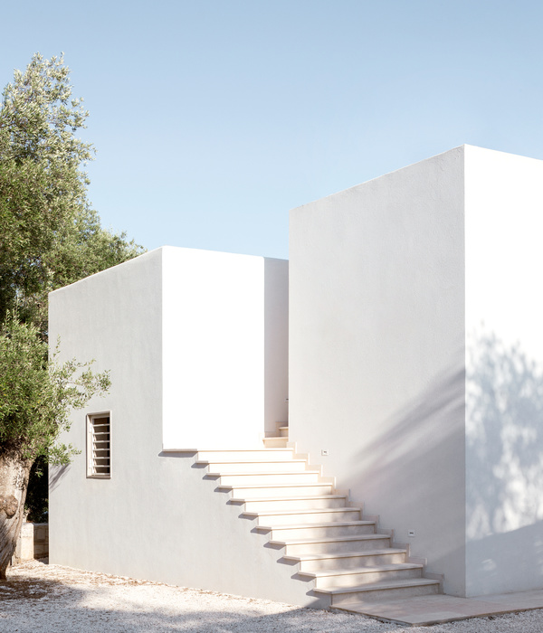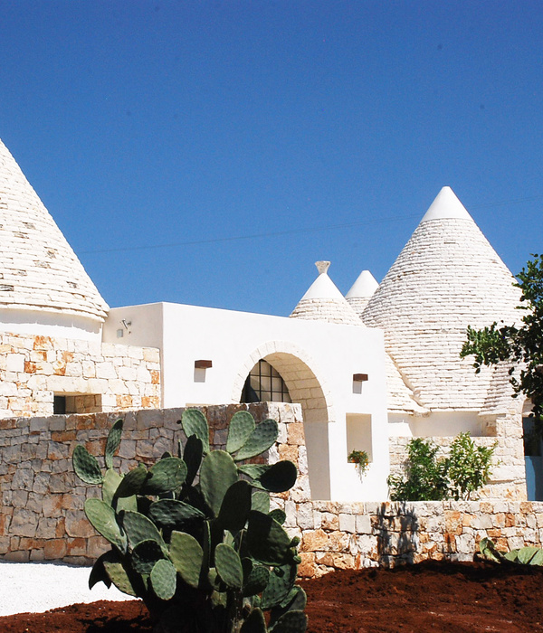The project intends to create a house using natural materials, with the presence of vegetation, natural light in all spaces, cross ventilation, and spatial amplitude, in the typical 12 x 30 meters lot in Asunción. The vertical elements are materialized through the use of conventional semi-pressed brick, allowing various forms of grouping. The filter of the facade facing the street intertwines privacy, facilitates the ventilation of the interior, and serves as a guide for the climbing plants that seek to colonize the facade and become the main element of the house.
Concrete is used for the horizontal elements, such as floors and ceilings. Polished concrete provides a high-quality finish for both the ground and upper floors and functions as a unifier of all spaces. Wood provides versatility in the resolution of furniture, stairs, doors, and openings. In various formats (suspenders, strips, slabs), wood creates a cozy and comfortable atmosphere. All of the staircase suspenders are recycled from the demolition of a house. In addition, the ceiling of the upper floor is resolved with a double roof, creating an air chamber between the wooden ceiling and the thermo-acoustic sheet metal roof to mitigate the incidence of solar radiation in the interior spaces.
The double roof, the louvers, the ceramic filter on the front, and the layout of the spaces are design criteria that reduce solar exposure, allow wind circulation, and act as thermoregulatory mechanisms for greater thermal comfort. In this case, the structure adapts to the functional configuration, hiding itself to highlight the prominence of space. Material honesty, the integration of the interior with the exterior, and the presence of vegetation inside the house enrich the experience of living, complementing with time, natural daylight, and the change of seasons.
{{item.text_origin}}

