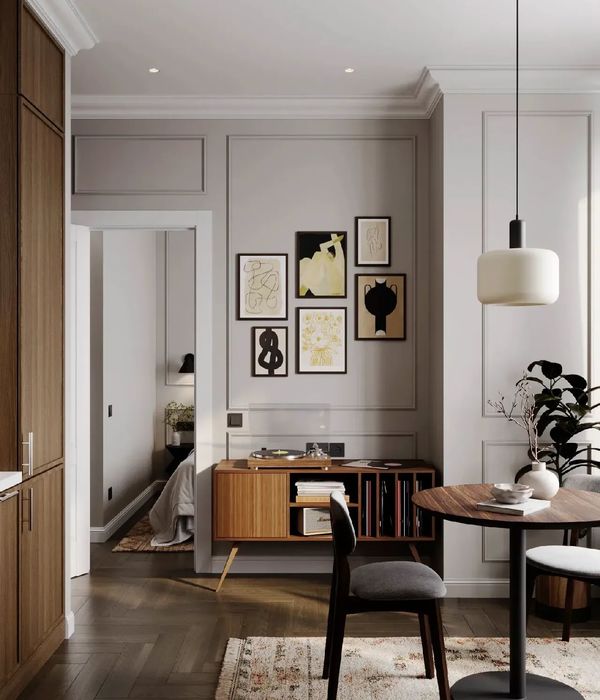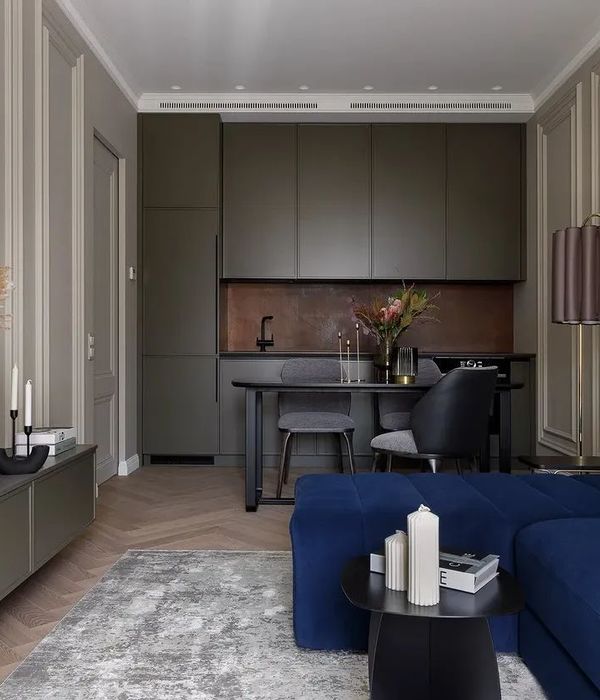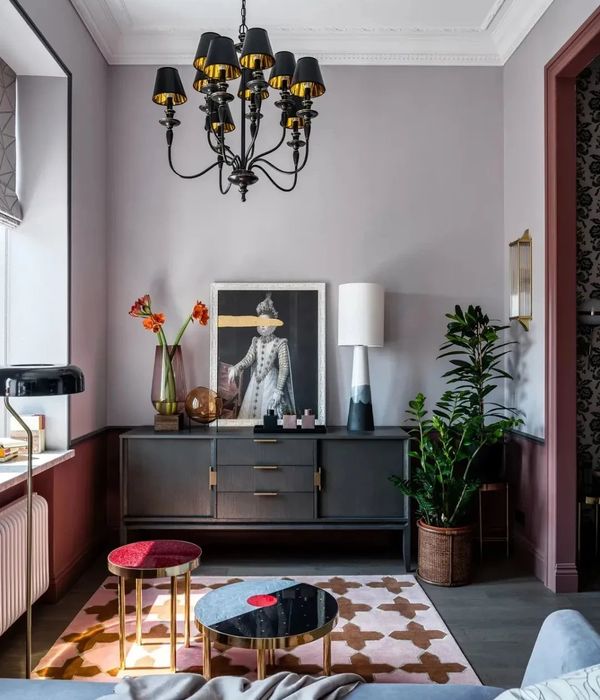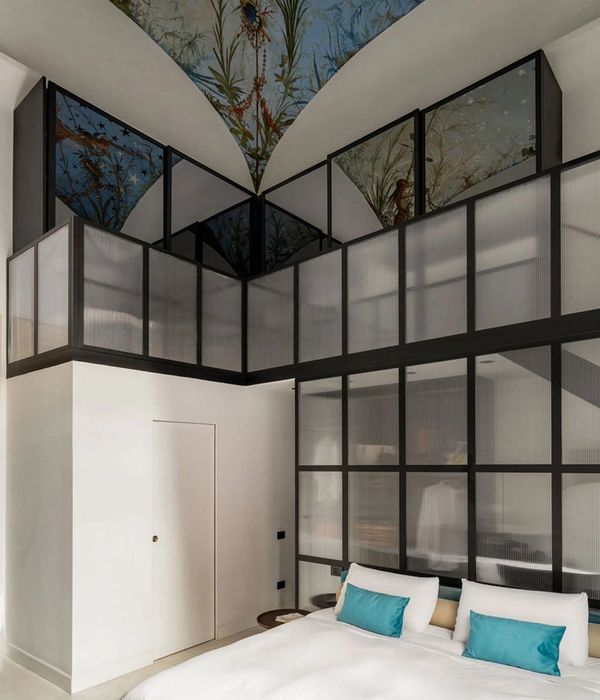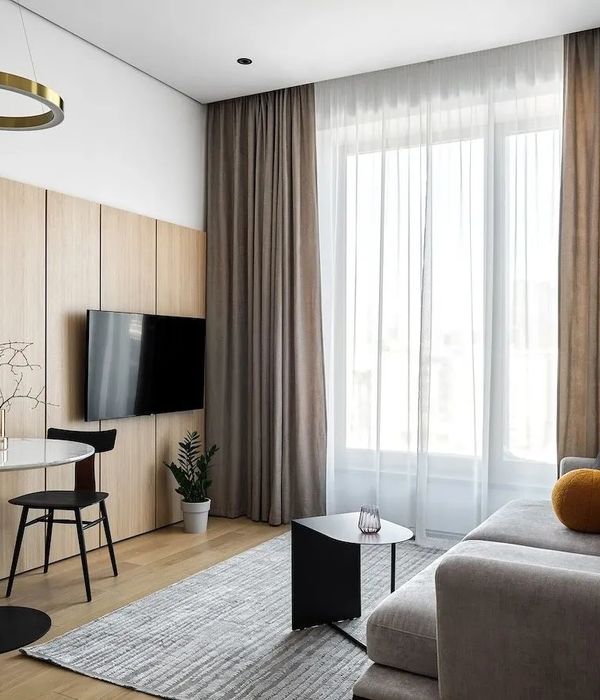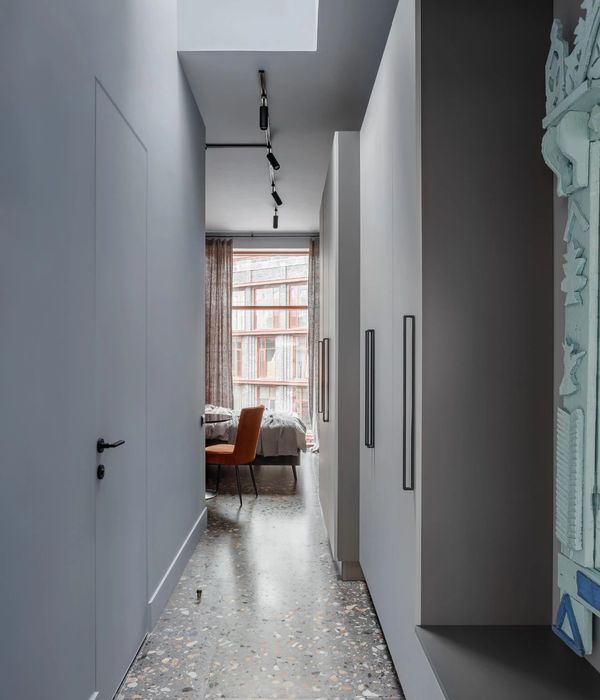“Apan原型”是“从领土到居民”项目的一部分,由Francisco Pardo事务所设计。这项计划是由墨西哥房屋协会INFONAVIT在可持续发展调查中心(CIDS)的协助下发起并实施,旨在提高墨西哥乡村住宅的质量,并支持其进行自主建设。
Designed by Francisco Pardo Arquitecto, the Apan Prototype is part of the project “Del Territorio al Habitante” (“From the Territory to the Inhabitant”). This research program, promoted by INFONAVIT (Housing Institute of Mexico) through the Investigation Center for Sustainable Development (CIDS), seeks to improve the quality of rural-housing and assisted self-construction in the Mexican territory.
▼项目概览,project overview
该项目包含了来自多个事务所的实验性方案,并促进了位于Apan的住房实验室(Housing Laboratory)的建成,在那里,32个住宅原型为研究墨西哥不同地区特殊环境下的社会住房提供了研究资料。由Francisco Pardo事务所设计的这一系统性的住宅原型,旨在在特拉斯卡拉州Panotla市周边的乡村地区进行开发。该原型由数个部分构成,并通过一套规则和程序彼此连接和统一,从而协调彼此的功能。
The project, which includes experimental proposals by several architectural studios, inspired the creation of a Housing Laboratory in Apan, Hidalgo (Mexico), where 32 housing prototypes were built with the purpose of studying social housing in specific local contexts throughout different regions of Mexico. Among the others, the systemic prototype by Francisco Pardo Arquitecto is intended to be developed in various rural sites of the municipality of Panotla, in the state of Tlaxcala (Mexico) and is made up of several parts, related through a set of rules and procedures that keep them together and regulate their collective functioning.
▼Apan市的32个住宅原型, 32 housing prototypes in Apan
该方案的两个主要元素是围墙与住宅体块。首先,由8个三米高的木制栅栏围合成直径为8米的不规则围墙,形成50平米的私人土地,并将住宅包含在内,围墙内的空间可用于农业或养殖。 其次是一个有着18平方米基座的块状体量,它包括一间小厨房、一间浴室以及一个可以用作卧室的自由空间。上方的楼层提供了一个多功能空间,可以作为储存粮食或材料的仓库。
▼原型模块和组合示意,the module & urban disposition
In this proposal, two main elements are the matrix of parceling. First, a perimeter of 8 meters in diameter made of eight wooden fences – of 3 meters each – which circumscribes 50 sqm of private land to enclose the house and to be used for agriculture or livestock. Second, a block structure, with a base of 18 sqm, which includes a small kitchenette, a bathroom and a free space that can be turned into a bedroom. In the upper part, a further multipurpose space can be used as a warehouse to store crops or materials.
▼住宅外观,exterior view
▼一个有着18平方米基座的块状体量,a block structure with a base of 18 sqm
▼楼梯,stair
“Apan原型”能够同时满足居民对室内和室外空间的需要:私人土地可以随着家庭或生产的增长而扩展;二层的内部空间可以被用于更多特定的目的,甚至转化为一个36平方米的新住宅单元。沿垂直轴线清晰布局的一层空间与外部庭院相连,起到促进耕种的作用。二层的多功能空间设有宽阔的大窗,向周围的风景敞开。
The Apan Prototype facilitates the adaptation of its exterior and interior environments to the inhabitants’ needs: the private land expands as the family or production grows; while the second internal floor can be used for more specific purposes, even converting the residence into a 36 sqm housing unit. The spaces on the ground floor are clearly organized and oriented along perpendicular axes, and physically connect to the external yard to encourage its cultivation; while the versatile second floor features large windows that open onto the surrounding landscape.
▼一层空间与外部庭院相连,the spaces on the ground floor are physically connect to the external yard
▼起居室,living room
▼二层的私人空间,private room on the upper floor
▼卧室局部,bedroom partial view
▼二层可用作多功能空间,the second internal floor can be used for more specific purposes
从外部看,房屋没有明确的正反面,它以一种标准化的形态(普通房屋的样子)成为景观中的一处标志性的存在。弧形的模块化围墙营造出一种社区尺度,能够促进建筑之间的融合而非将其个离开来。同时,这些围墙也带来了私人的绿化空间以及有着不同形态和功能的公共区域。
Externally, the house has no clear front: it stands out as an iconic object in the landscape, raised off the ground, with its standard, typological shape – that of a generic house – as the primary feature. The circular, modular fence works at community scale, fostering integration rather than separation between adjacent constructions, while simultaneously creating individual green spaces and public areas with different morphologies and uses.
▼如普通房屋般的标准化形态, the house has a standard, typological shape of a generic house
私人房间的塑造取决于每个家庭的生活习惯,而每个围墙之间的土地则是由群体自主打造,体现出社交和共享的思路。Francisco Pardo设计的住宅模型使得不同家庭能够在有限的空间内自由地打造自己的日常居所,同时使他们感到自己是社区中的一分子,增强他们与土地之间的联系。
The habits of each family shape the private rooms, while collective self-regulation designs the intermediate spaces between the single parcels, molding social and shareable programs. Francisco Pardo’s residential model – as the overall initiative – effectively offers the opportunity, to families with more modest means and in confined spaces, to personalize daily domesticity, making the inhabitants feel part of a community and consolidating the link between them and the territory.
▼立面细部,detailed view
▼首层平面图,ground floor plan
▼二层平面图,first floor
▼后方立面,rear view
▼横剖面图,transversal section
▼纵剖面图,longitudinal section
CREDITS
Project: Apan Prototype
Architect: Francisco Pardo Arquitecto
Client: INFONAVIT (Housing Institute of México), CIDS (Investigation Center for Sustainable Development)
Design team: Francisco Pardo, Ivan Saucedo, Karen Burkart, Wilfrido Estrada, Víctor Cruz, Sophia Alami, Daniel Vázquez, Erick Trejo
Design: 2016
Completion: 2019
Location: Apan, Hidalgo, México
GFA: 36 sqm
Photography: ©Jaime Navarro
{{item.text_origin}}

