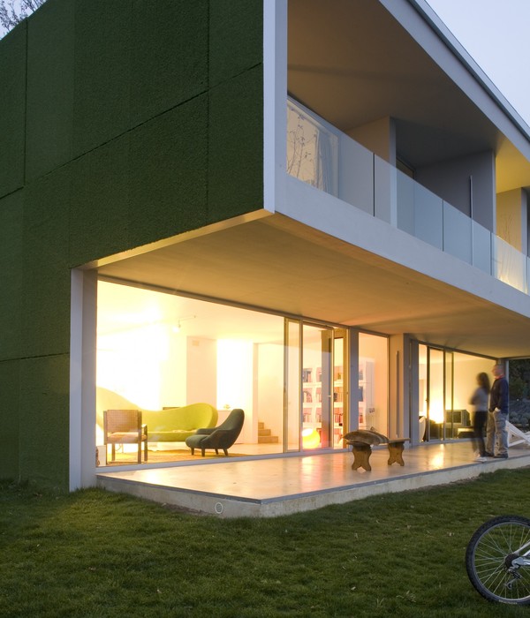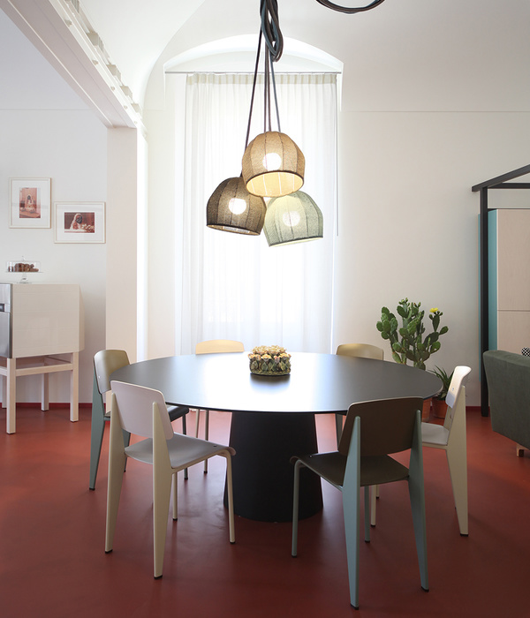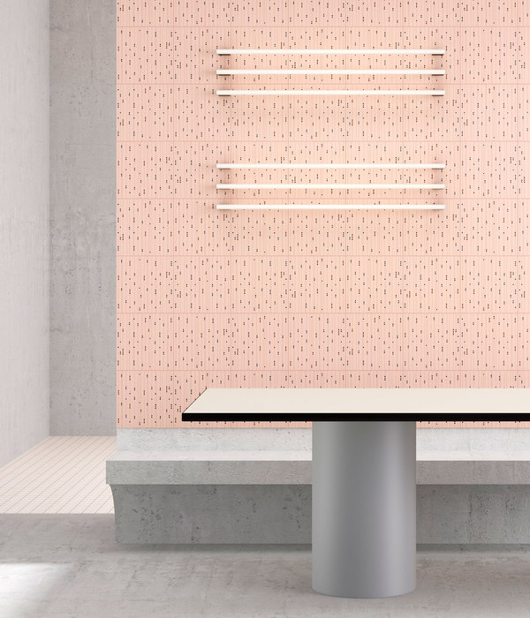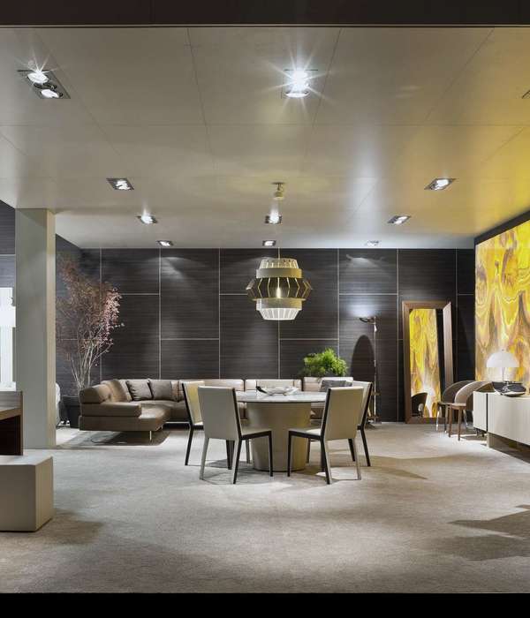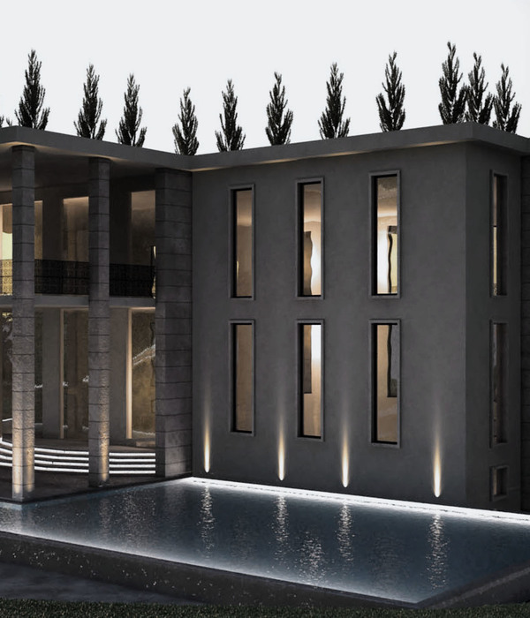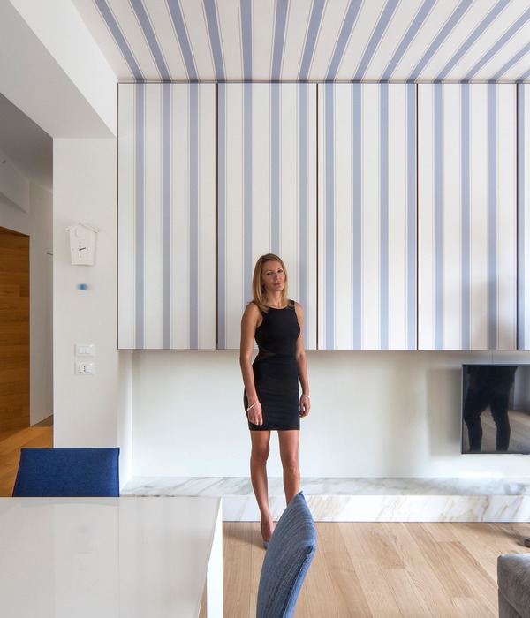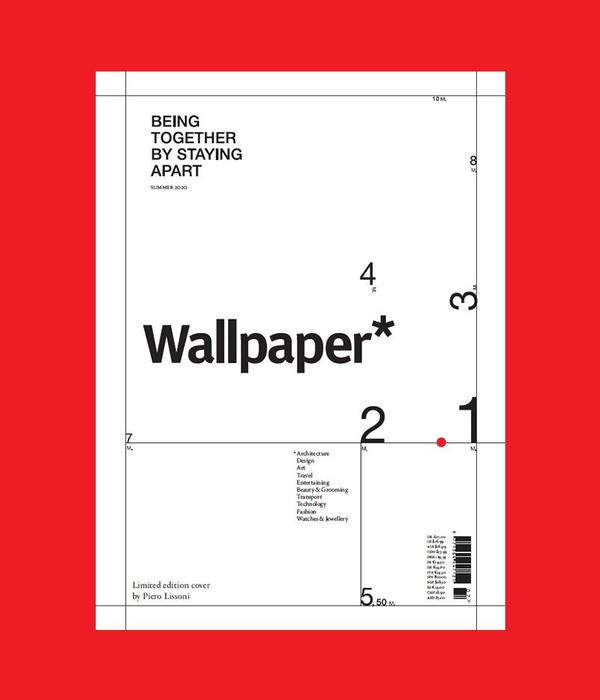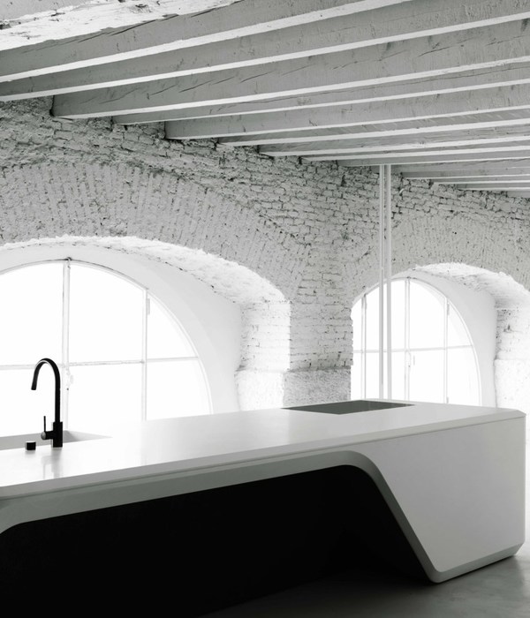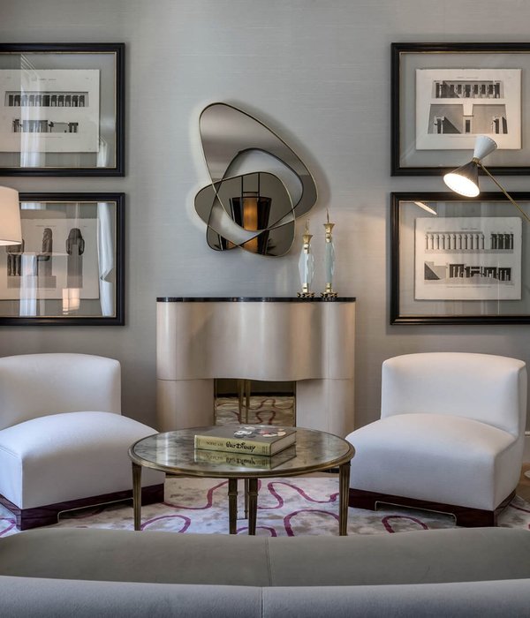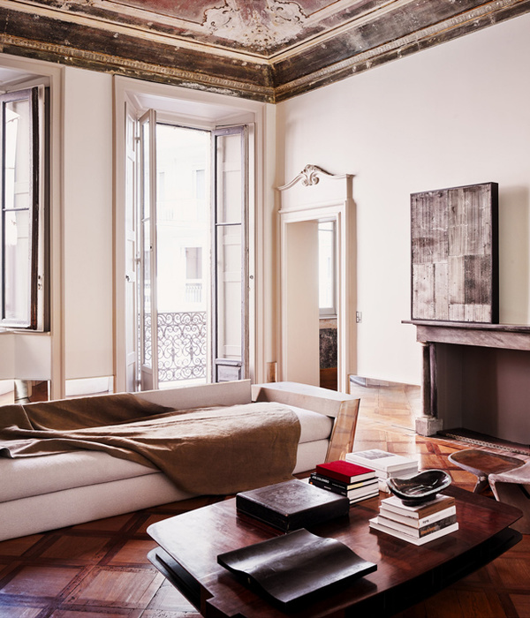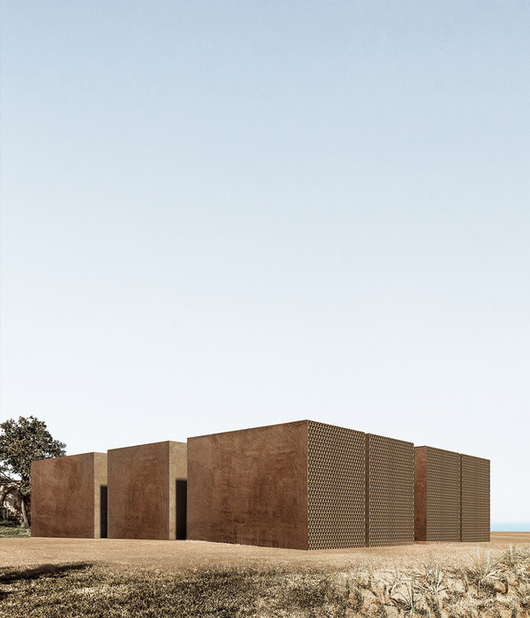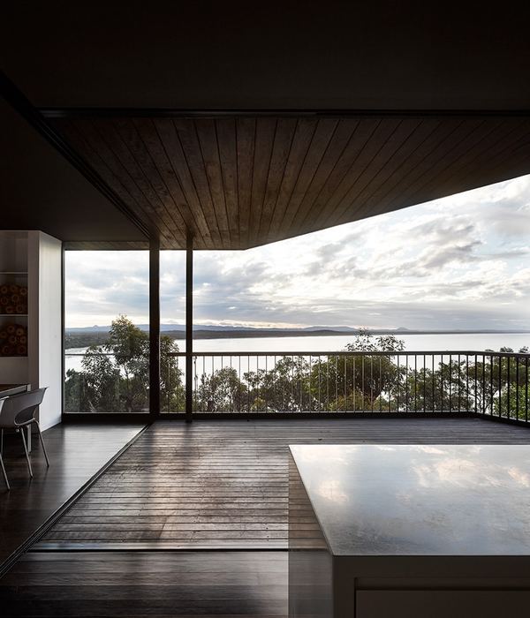MCO STUDIO,坐标上海、长沙,设计涵盖住宅、地产、展示设计, 是一家提供全方位的室内设计机构。创造性是驱动我们向前的主要因素,它是我们想象力和原动力,帮助我们实现概念与构思。 MCO STUDIO, located in Shanghai、Changsha, specializes in residential, real estate and exhibition design. Our creativity is the main thing that drives us forward, it is our imagination and the prime mover, it helps us realize concepts and ideas.
设计概念 Design concept 我思考过去、未来和现在,来决定我现在的位置,我一边思考这些事情,一边继续前进。 I think of the past and the future as well as the present to determine where I am, and I move on while thinking of these things. —安藤忠雄 Tadao Ando
住宅的空间布局以开放式的设计剔除赘余的元素,诠释了安宁澄澈的氛围。将建筑的原始结构重组,同时利用中性色调的家具和灯光设计营造与自然对话的庇护感,平衡交织的元素风格。 The spatial layout of the house with an open design eliminates redundant elements, interprets the peaceful and clear atmosphere. The original structure of the building is reorganized, while neutral tone furniture and lighting design create a sense of sanctuary in dialogue with nature, balancing the interwoven elements.
采用轻装修重装饰的思路。空间大面积留白,将空间释放出来,动线自由灵活,搭配肌理感强烈质感的沙发、木质屏风以及单椅和绿植,复古大方,优雅不单调。 Use light decoration heavy decoration idea. A large area of space is left blank, the space is released, the moving line is free and flexible, and the sofa with strong texture, wooden screen, single chair and green plants are retro and generous, elegant and not monotonous.
光的散射,与室内协奏,物体的形、色、质得到协调统一,相互呼应。 The scattering of light, and the indoor concert, the shape, color and quality of the object are coordinated and unified, and echo each other.
项目名称 | 葛洲坝 玉兰花园 建筑面积 | 180㎡ 项目地址 | 上海 青浦 主创设计 | 张迈-Michael
{{item.text_origin}}

