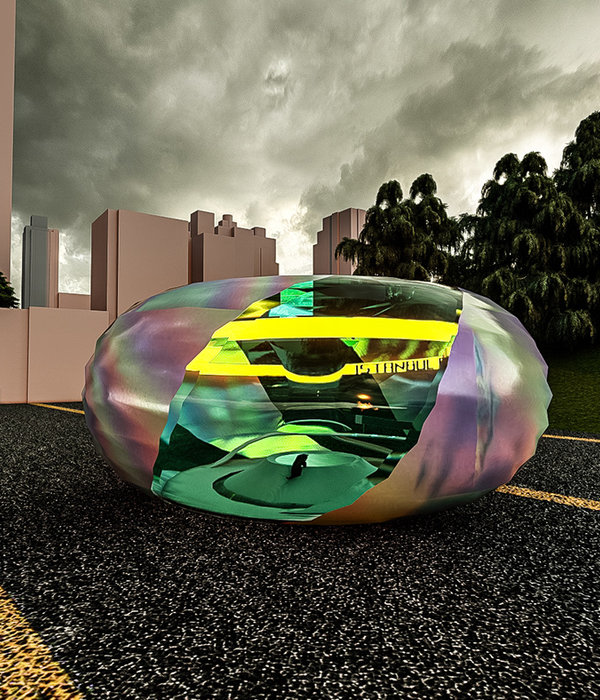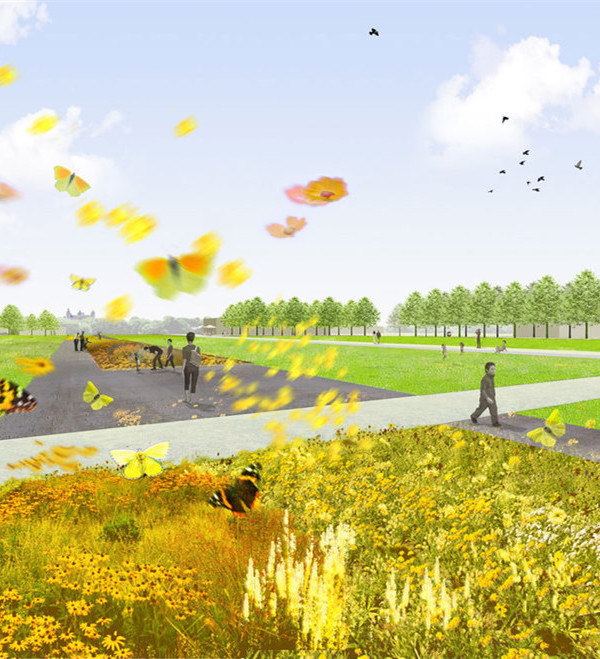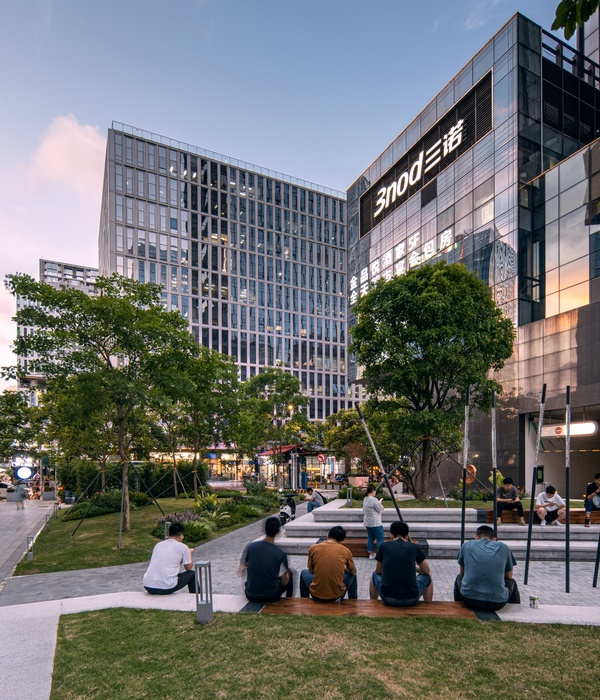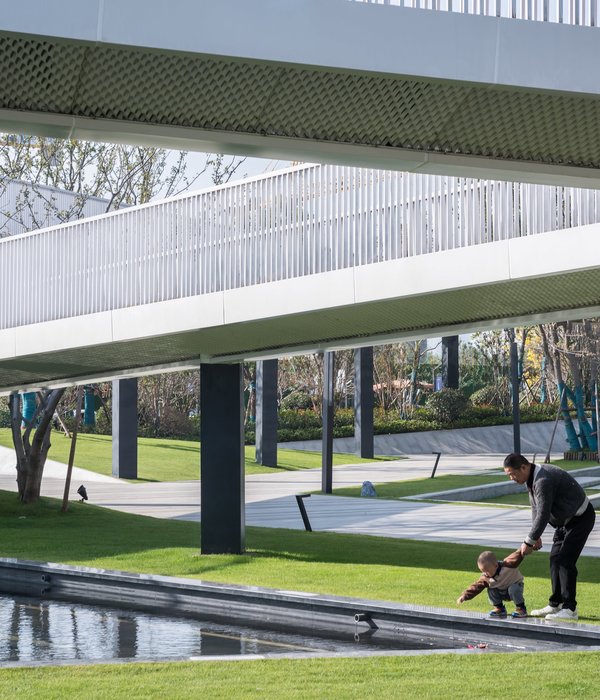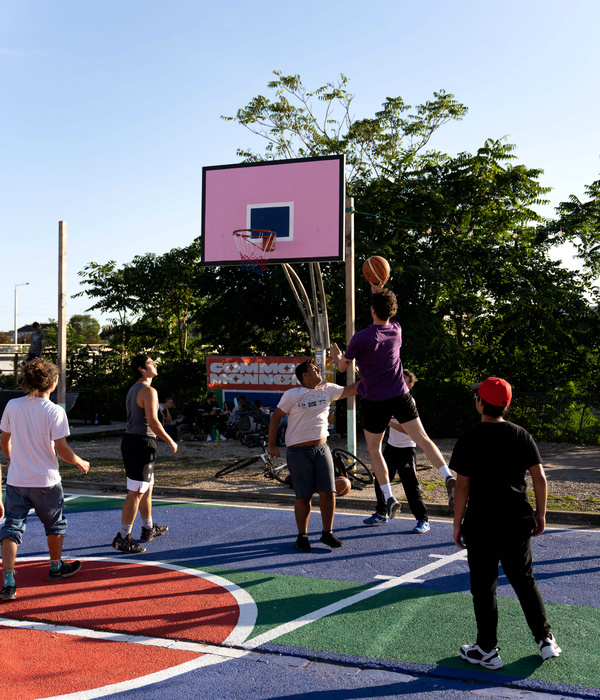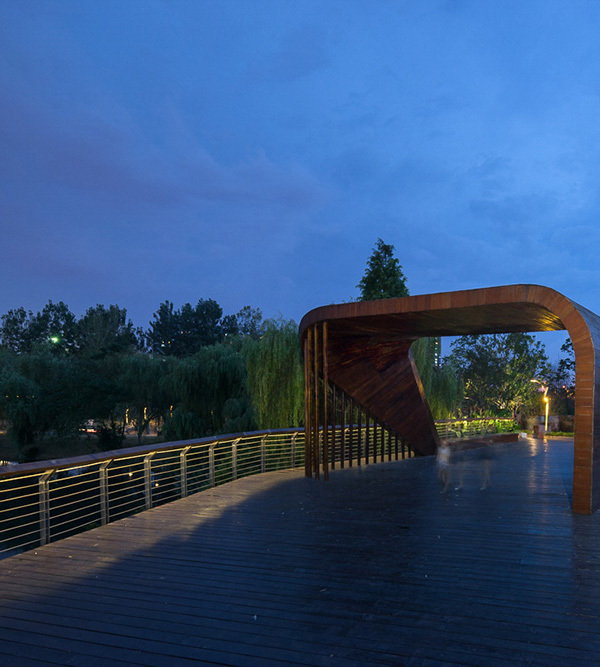Wowhaus:现如今,城市博物馆早已不再是简单地存放展品、学校旅行和成年人休假时进行“文化休闲”的场所,它已经逐渐成为了城市生活的参与者,甚至与城市中的公园、电影院和餐馆“地位”齐平。该步行区与公共空间相结合博物馆公园(Muzeiny Park)项目,旨在吸引城市居民进入莫斯科理工博物馆。
Wowhaus:In the contemporary city, the museum long since ceased to be simply a place for storing exhibits, school trips and the “cultural leisure” of adults on their days off. It should be a full-fledged participant in urban life, able to compete on equal terms with parks, cinemas and restaurants. Museum Park (‘Muzeiny Park’) is a pedestrian zone and public space that helps draw city dwellers into the Polytechnic Museum.
2011年,理工博物馆发展基金会举办了一项国际竞赛,征集重建诺瓦亚广场历史建筑的概念设计方案,竞赛评审团最终选择了日本建筑艺术家石上纯也的大胆提案。他的设计创意主要是通过在建筑周围的斜坡上和内部庭院种植树木来激活博物馆的半地下空间,由此在博物馆内部及其周围形成一个公园,将博物馆总面积扩增到14000平方米。然而,这个方案必须与建筑周围的城市规划和交通状况相协调,才能使其与地下交通规划以及市中心公共空间的总体重建方案相协调。
In 2011, the Polytechnic Museum Development Fund held an international competition for the concept for the reconstruction of the historical premises on Novaya Square. The Jury select the effective and bold proposal of the Japanese architect and artist Junya Ishigami. His fundamental idea was to activate the semi-subterranean basement level of the Museum by inclining the ground level around the building, planting the slopes produced and internal courtyard spaces with trees. As a result, a park would be formed both within and around the Museum, increasing the total area to 14 000 m². However, this proposal would have had to be reconciled with the urban planning and transport situation around the building, making it compatible with the underground communications plan as well as the general programme for the reconstruction of public spaces in the city centre.
当局代表理工博物馆,就博物馆大楼周围的交通情况和行人的主要流向,进行了全面的调查。石上纯也的设计概念提出将地铁出口、博物馆建筑入口、理工博物馆游客和普通行人的路线、交通流向和博物馆的后勤需求全部联系起来,于是,博物馆的主要公共空间和交流节点便随之展现,人们可以通过这里进入博物馆、穿过邻近的花园广场或到达相邻的咖啡厅和美术馆。该方案的关键节点在于地铁出口旁边、将博物馆的地下室与城市连接起来的广场和花园区。
A comprehensive investigation was carried out on behalf of the Polytechnic Museum of the territory around the building, its transport situation and main directions of pedestrian flow. The suggested development of Ishigami’s concept linked the Metro exits, Museum building entrances, routes followed by both Polytechnic Museum visitors and regular pedestrians, transport flows, and the logistical requirements of the Museum. A public space and communications node then emerged with access to the Museum, through-access to neighbouring garden squares, and from which pedestrians could visit adjoining cafés and galleries. The key element of the scheme came to be the square and garden area beside the exits from the Metro, which unites the Museum’s basement level with the city.
在与莫斯科市交通局的专家共同审查邻近街道的布局和道路交通的组织后,我们对各种可能的情况进行了细致的计算,结果表明卢比扬斯基路可以重建,因此随即关闭了Polytekhnichesky公交系统,大大缩小了诺瓦亚广场旁边的道路,来重新梳理博物馆的半地下前广场空间(该广场从地铁下方穿过花园广场即可到达)。
The layout of adjacent streets and the organisation of road traffic on them then had to be reviewed jointly with specialists from the Moscow City Department of Transport. Painstaking calculations on the various possible scenarios indicated that Lubyansky lane could be reconstructed, closing Polytekhnichesky transit to traffic and considerably narrowing the roadway alongside Novaya Square. This made possible the organisation of the square in front of the Museum, on the level of its basement. This square became accessible from the below-ground subway through the garden square.
▼广场空间模型示意 The Square Model
利用场地高差创建了一个巨大的圆形剧场,从花园广场逐级下降到博物馆旁边的广场。人们可以从这里、人行天桥或卢比扬卡广场方向进入博物馆,卢比扬卡广场设置了一个进入大讲堂旁新教育文化中心的地下新入口。大讲堂及其周围的房间作为博物馆的单独建筑群,专门用于举行各种公共活动,包括讲座、论坛和音乐会。关于博物馆的这部分空间,人们可以通过人行桥从地下或街道直接进入。
The differences in level play out in the form of a gigantic amphitheatre, descending in steps from the garden square to the square beside the Museum. The Museum can be accessed from this level and over a pedestrian bridge or from the direction of Lubyanka Square, where a new entrance has been organised from the below-ground level into the Polytechnic’s new educational and cultural centre, set up around the Grand Lecture hall that achieved renown in the 1960s with its poetic recitals. The hall and rooms around it are being set aside as a separate complex in the Museum, to specialise in varied public events, including lectures, discussions and concerts. This part of the Museum can be accessed from both below and from street level by a pedestrian bridge.
在减少了诺瓦亚广场的车道数量后,我们沿着博物馆的正面设置了两条步行路线:一条在半地下的“博物馆广场”上,一条在街道上形成了6米宽的人行道,这两条步行路线通过树木和植物相互隔开。
Thanks to the reduced number of lanes along Novaya Square, two pedestrian routes are set out along the facade of the Polytechnic Museum: one on the level of the below-ground “Museum Square”, and one forming a 6 metre wide pavement at street level, separated from the first by trees and planting.
▼街道剖面示意 The Street Section
广场斜坡上种植着精心挑选的植物,地下街道由此变成了一个“垂直”的花园。这条与博物馆的正立面平行的街道宽度为5米,由地下室向外开放的拱廊,以及未来将要建设的商店、咖啡厅和美术馆都在这条街道上。游客可以从这个区域进入博物馆广场或地铁站,而且整个地下层都有屋顶、暖气和加固的排水渠,即使在冬天,游客们也能舒适地使用这个空间。
The below-ground street became a ‘vertical’ garden of specially selected plants arranged on its slopes. The width of this street is 5 metres. It goes in parallel with the Museum facade and has arcades opening onto it from its basement level. Here will be located shops, cafés and galleries. From this area, visitors will be able to make their way onto Museum Square or into the Metro. The entire subterranean level is roofed over and provided with heating and a reinforced storm drain to enable the comfortable use of this space even in winter.
▼广场效果图 Rendering
项目地址:莫斯科诺瓦亚广场3/4号 委托人:OAO MNIITEP, Polytechnic Museum Development Fund
开发团队
总监:Dmitry Likin, Oleg Shapiro
项目高级建筑师:Mikhail Kozlov
建筑设计团队:Maria Khokhlova, Anastasia Rychkova, Anton Sevastyanov, Igor Yakovlev, Marina Yarmarkina, Denis Manshilin, Alyona Zaitseva, Margarita Leonova
绿化:Nature form studio
照明:Ultimatum Group
设计:2015 – 2016年
施工:2017 – 2019年
场地面积:14000平方米
图片:Daniil Annenkov, Mikhail Kozlov
Address: 3/4 Novaya Square, Moscow Client: OAO MNIITEP, Polytechnic Museum Development Fund
Development team
Directors: Dmitry Likin, Oleg Shapiro
Senior project architect: Mikhail Kozlov
Architects: Maria Khokhlova, Anastasia Rychkova, Anton Sevastyanov, Igor Yakovlev, Marina Yarmarkina, Denis Manshilin, Alyona Zaitseva, Margarita Leonova
Greening: Nature form studio
Lighting: Ultimatum Group
Design: 2015 – 2016
Construction: 2017 – 2019
Site area: 14 000 m²
Photo credit: Daniil Annenkov, Mikhail Kozlov
{{item.text_origin}}

