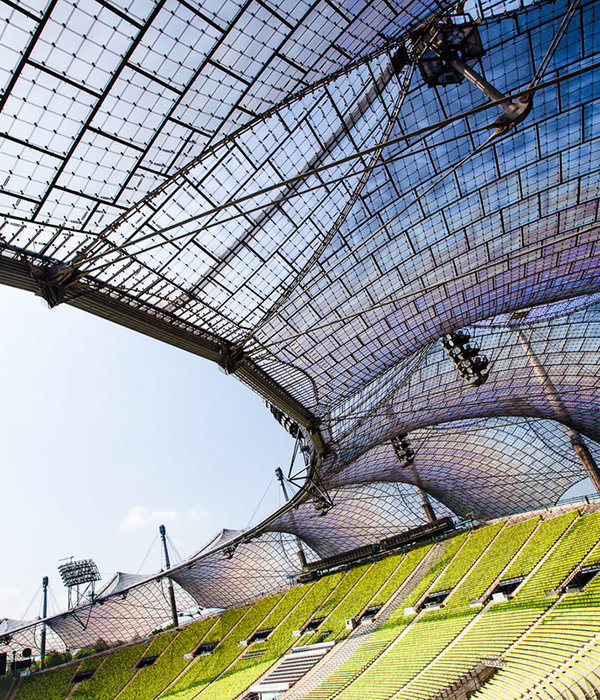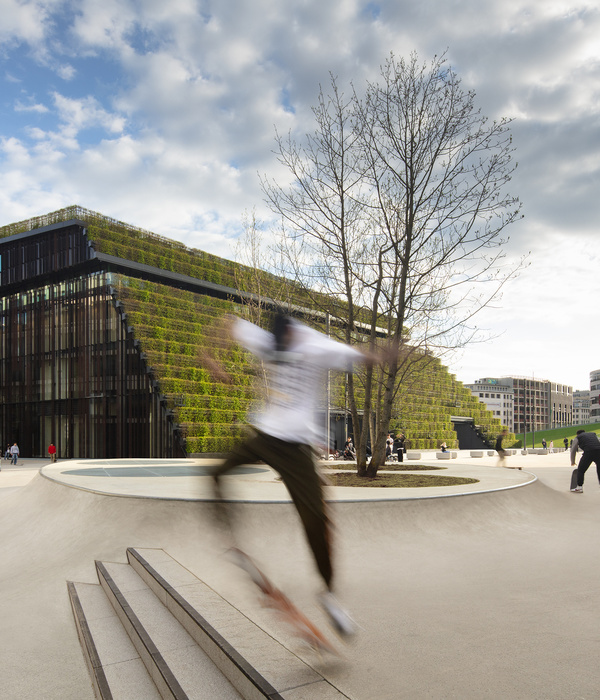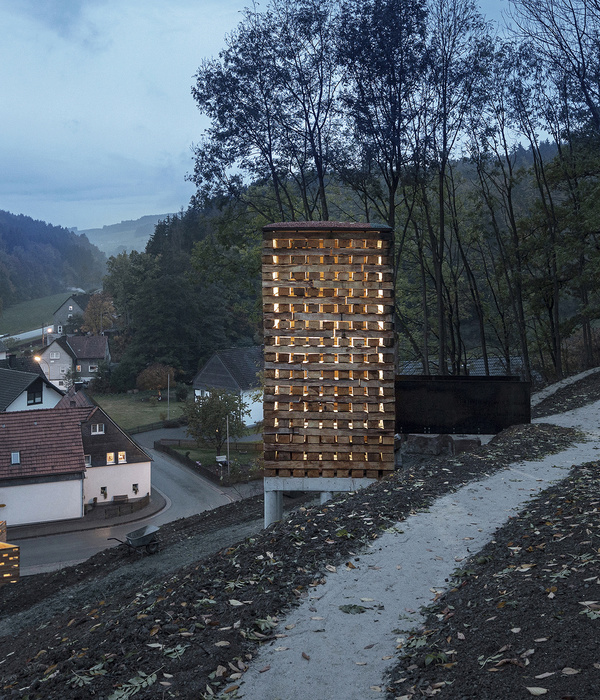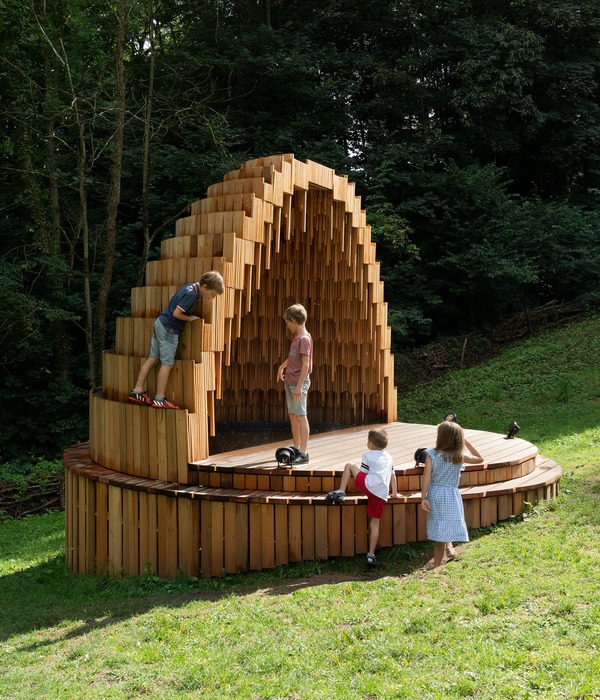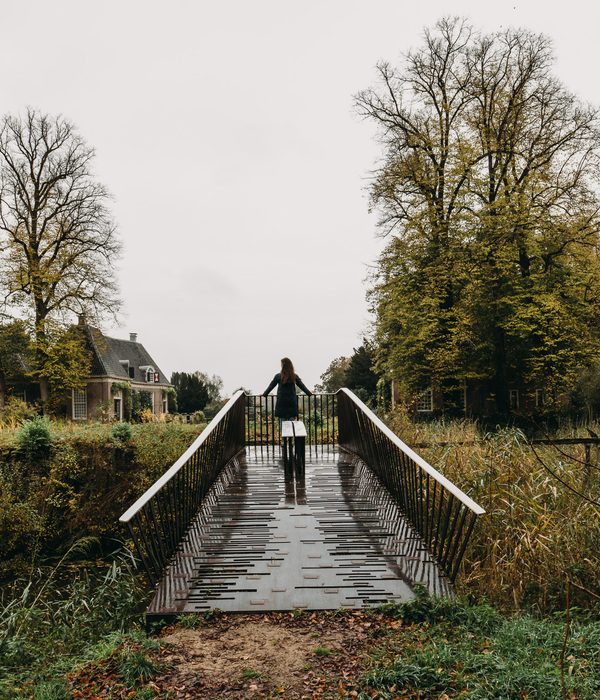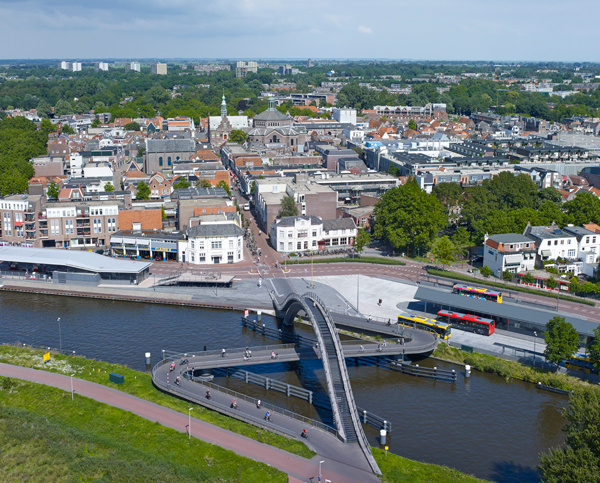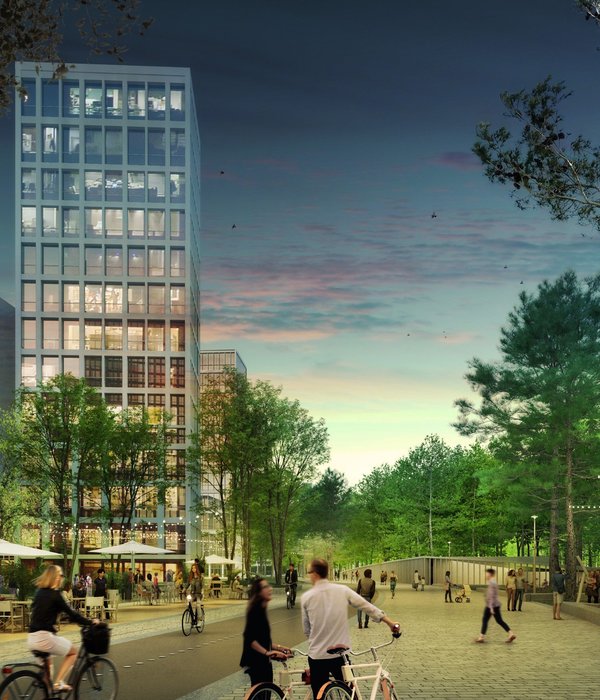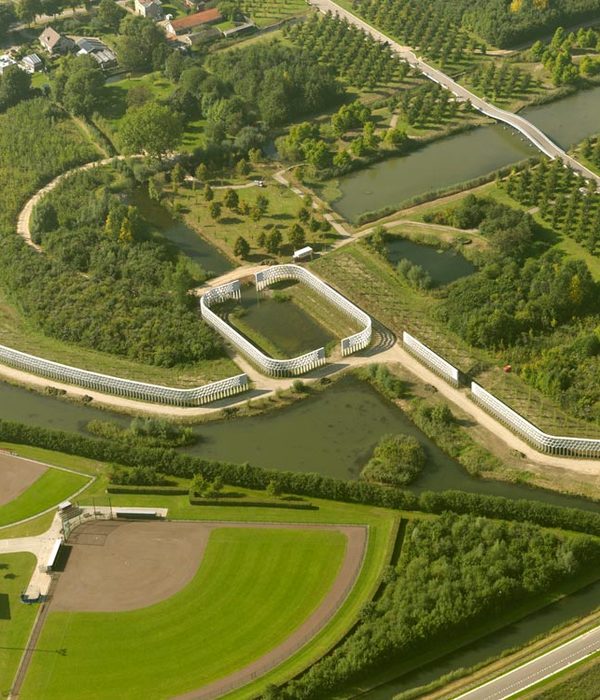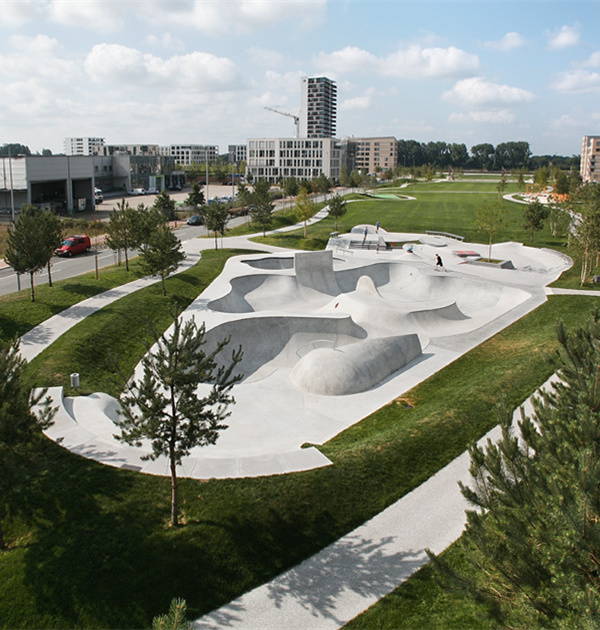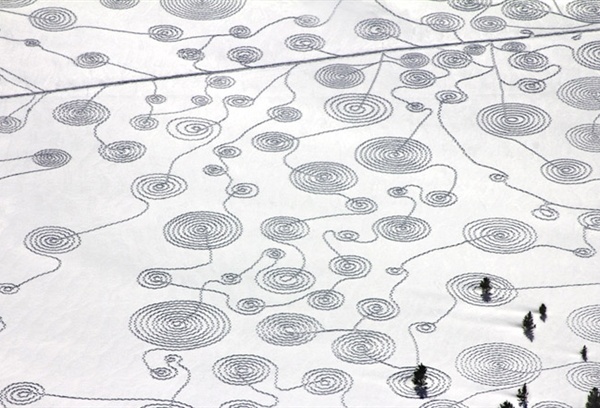Park landscape horizon
设计方:K1 Landschafts architekten
位置:德国
分类:公园
内容:
设计方案
设计团队:Catherine Kuhn, Lars Hopstock, Florian Mänz, Magdalena Sosnik, Torsten Wolff, Peter Young
图片来源:K1 Landschafts architekten
图片:10张
“地平线公园”是2018乌兹堡园艺展中的一个展园,由K1 Landschafts设计。这个新公园位于前机场所在地,成为北部Rottendorfer路、扩张至南部的大学校园区域的城市发展的支柱。开放的机场和跑道以东西轴线为特色,充分利用了宽阔的场地。场地内具有观赏城市中心景观的视线通廊,因此,场地的高程和宽广的视野得到很好的利用。直线型通道也优化了与城市中心的连接。沿着公园边缘的强大结构框架加强与周边城市和景观基础设施的联系。“地平线公园”这个名字借鉴了这场地的之前的用途和从前街道名称。
译者: 饭团小组
The new park on the former airfield forms the backbone of the urban development along the Rottendorfer Road in the north and the University Campus extension to the south. The open airfield and former runway characterise the east-west axis, drawing on the expanse of the site. The site’s elevation and wide prospect are enhanced with open sightlines over the city centre landscape terraces and direct path connections optimise the connection to the city centre. A strong structural framework along the fringes of the park strengthens links to the surrounding city and landscape infrastructure. The name ’Skyline Park’ makes reference to both the site’s former use and former street names.
地平线公园景观外部局部图
地平线公园景观规划图
地平线公园景观图解
{{item.text_origin}}

