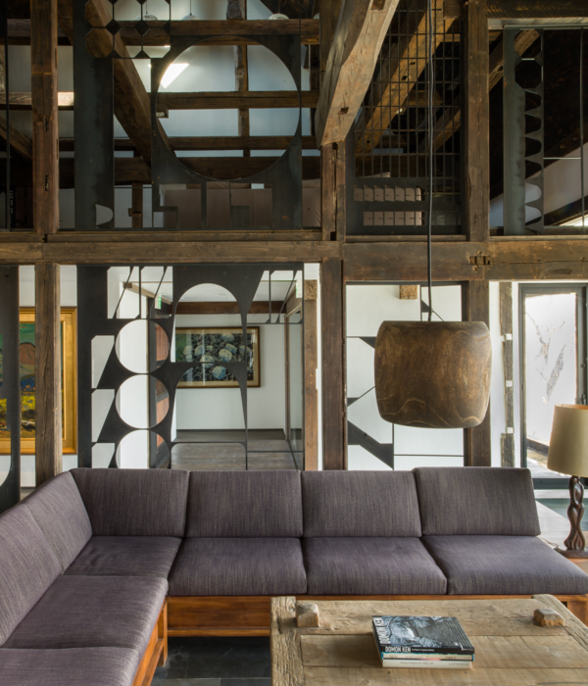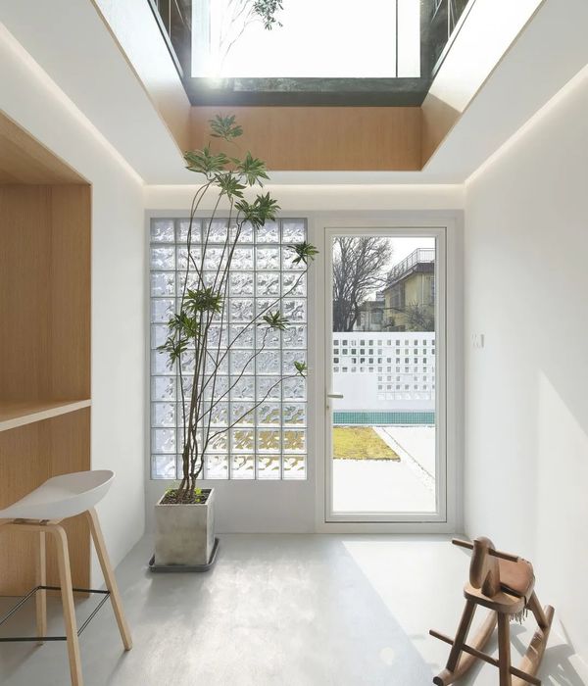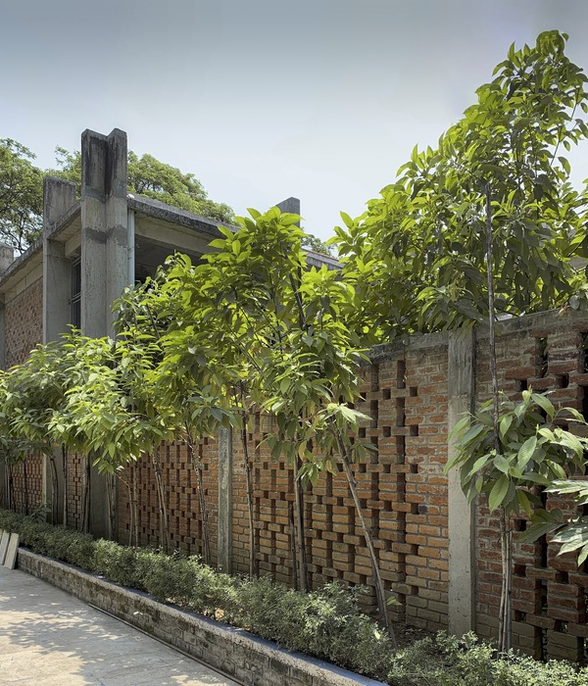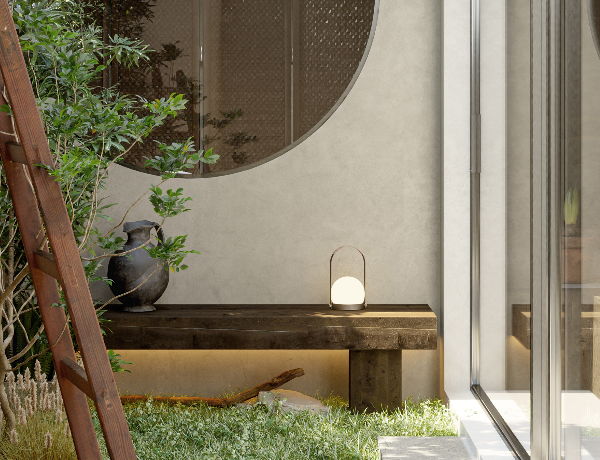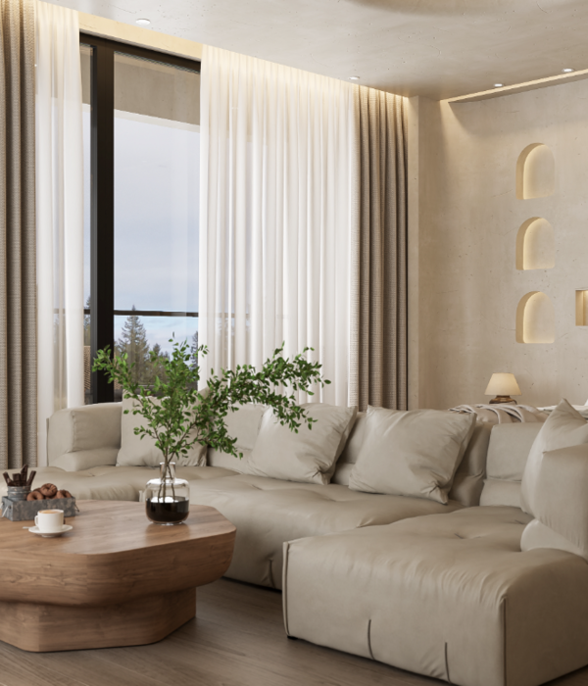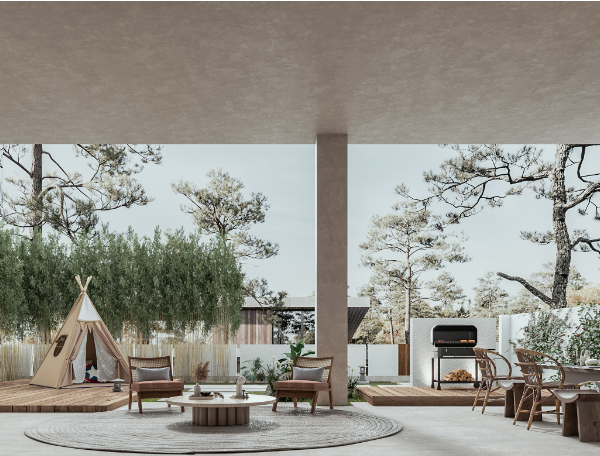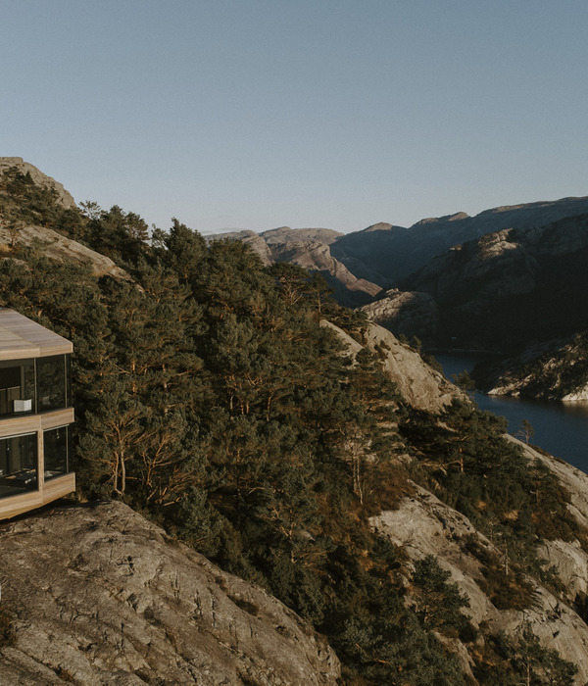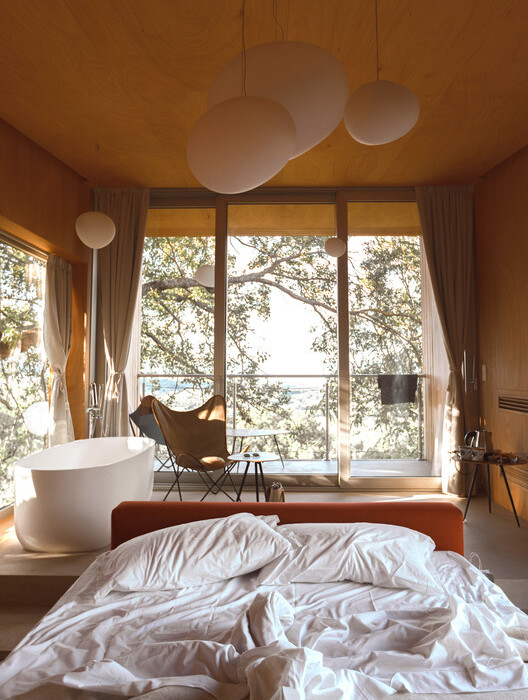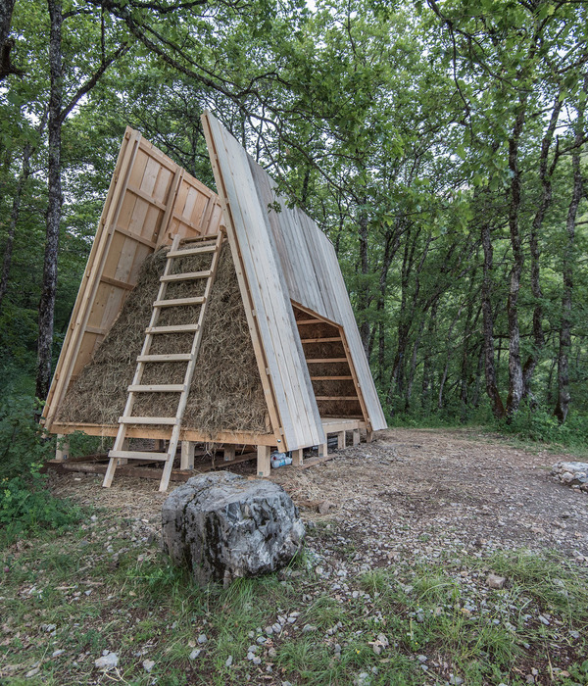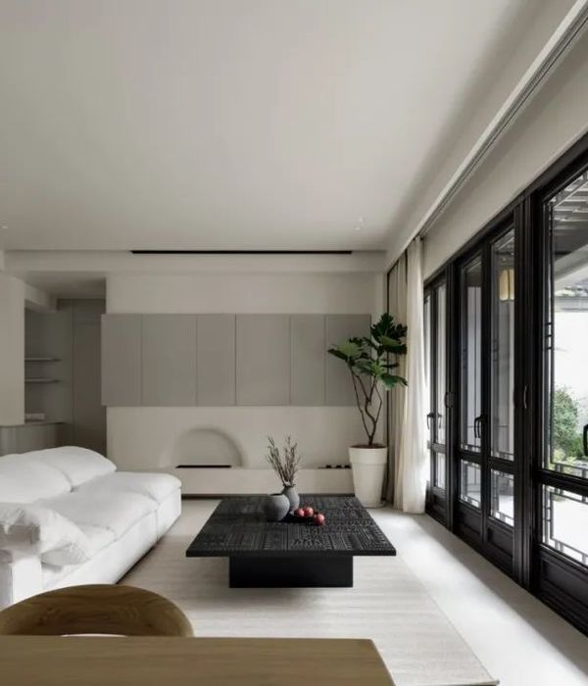The alignment of the enclosed spaces on the ground floor is given by the extension in an annex volume existing in the patio and marked by a large pre-existing wooden beam, re-located and integrated in the current composition.
The remaining space is open space and divided into two distinct areas, a reception area, next to the entrance, and a breakfast area to the rear. The stone portal existing on the ground floor on the rear elevation was kept as a framework to connect the main body to the patio. The existing annex, connected to the main body on the ground floor, now integrates a winter garden that extends the social areas of the building and expands its relationship with the living space/garden created in the patio. On the upper floors there are 8 double rooms in groups of 2, all of them similar and with private bathrooms, each group facing one of the elevations.
Due to the impossibility of maintaining the existing rear elevation on these floors, it was rebuilt maintaining the characteristic compositional logic of the historical buildings, both in the proportion of the spans beyond which new balconies are supported, and in the material definition of the façade with mimetic marking in different textures of the finish of a stonework that clings to the metal guarding element.
Constructively, the building finds a harmony between the use of traditional materials and pre-existing elements such as wood and stone, with contemporary construction methods. Some materials and elements of interest were reused after the demolition as part of the new composition, such as the large wooden beams on the ground floor or the arrangement of the outdoor spaces.
The floor slabs are new, although they are a reinterpretation of the traditional floor slabs typical of 18th and 19th century bourgeois construction of Porto. Thus, they are composed of a new wooden beam linked to a concrete slab on which new layers are added to guarantee the regulatory safety and acoustic requirements.
The roof and skylight structure, rebuilt using a wooden structure according to traditional techniques, are left bare on the top floor, thus enhancing the interior space.
Simultaneously, the spaciousness of the ground floor is emphasized with a continuous concrete floor that emerges as both the start of the staircase and the lintel supporting the wooden pillars on the ground floor. The existing textures were the starting point for the creation of the new atmosphere: these now appear in the traditional masses that shape the stone walls of the common areas, as well as in the bush-hammered concrete that continues the texture of the granite of the outer walls of the rear elevation.
▼项目更多图片
{{item.text_origin}}

