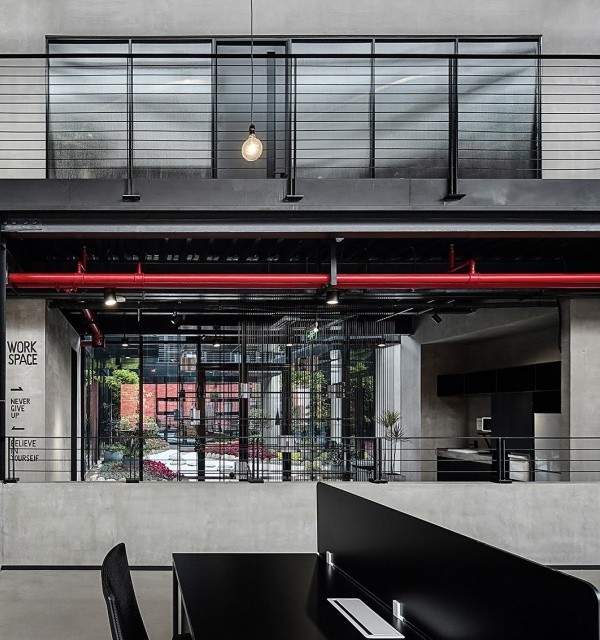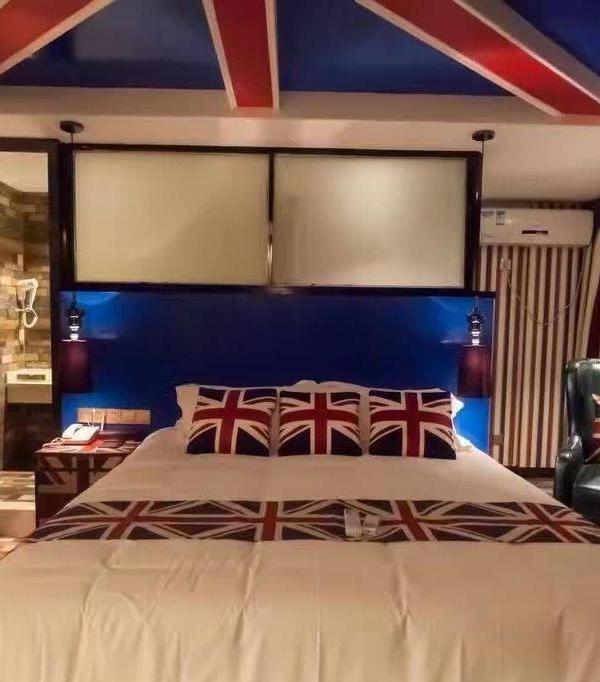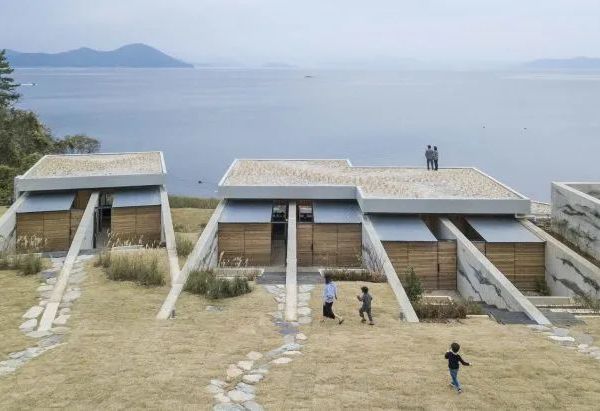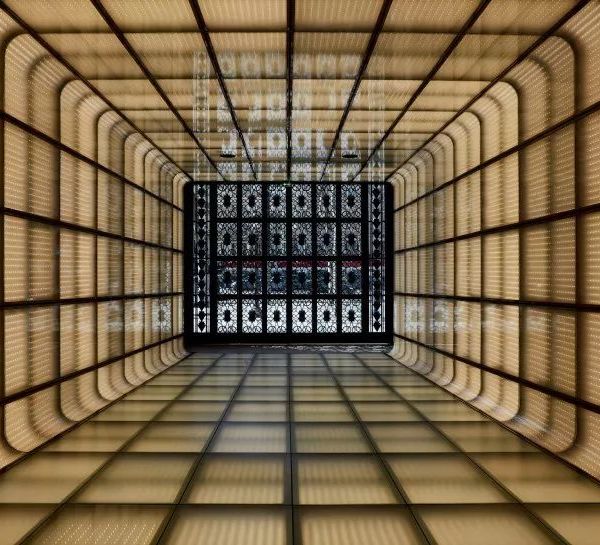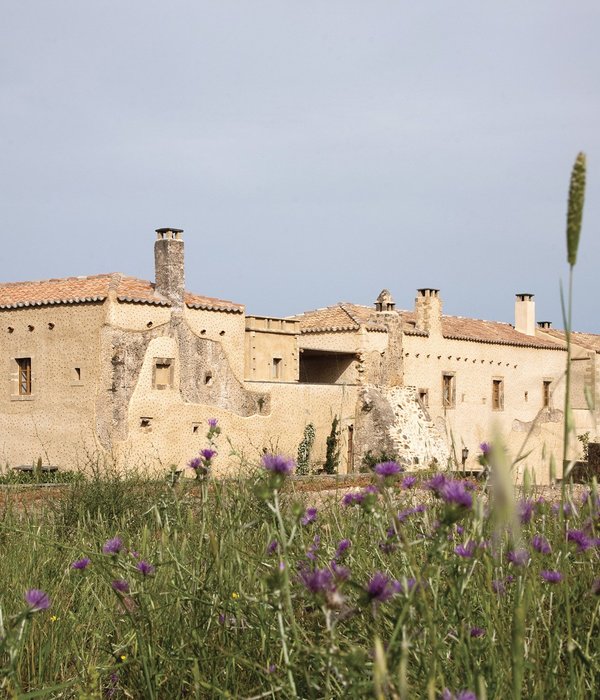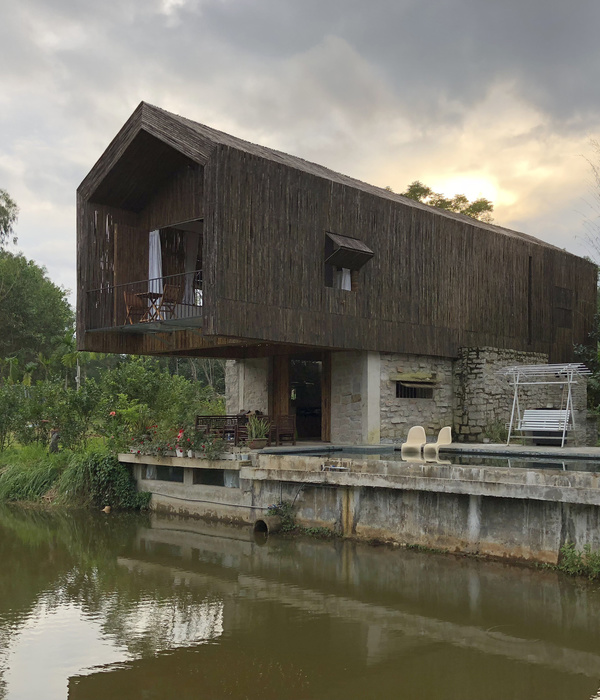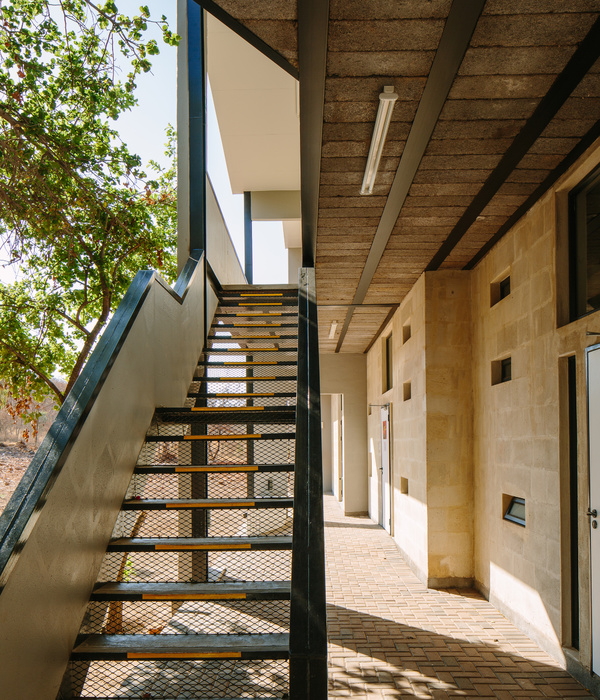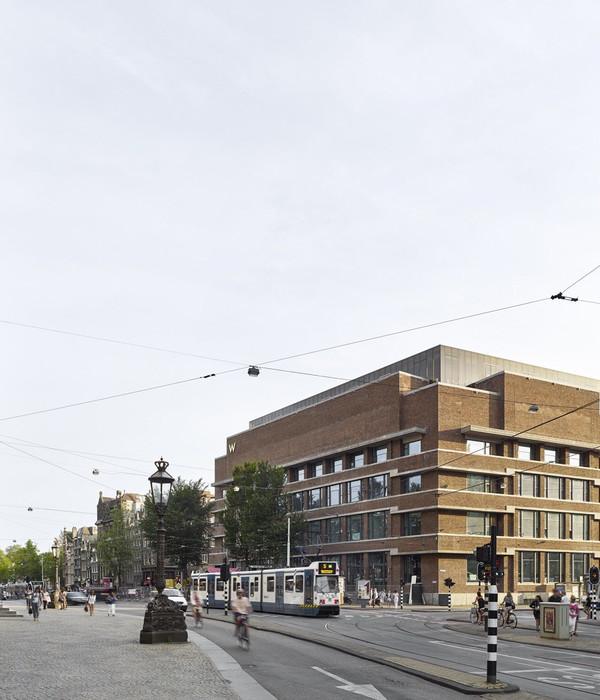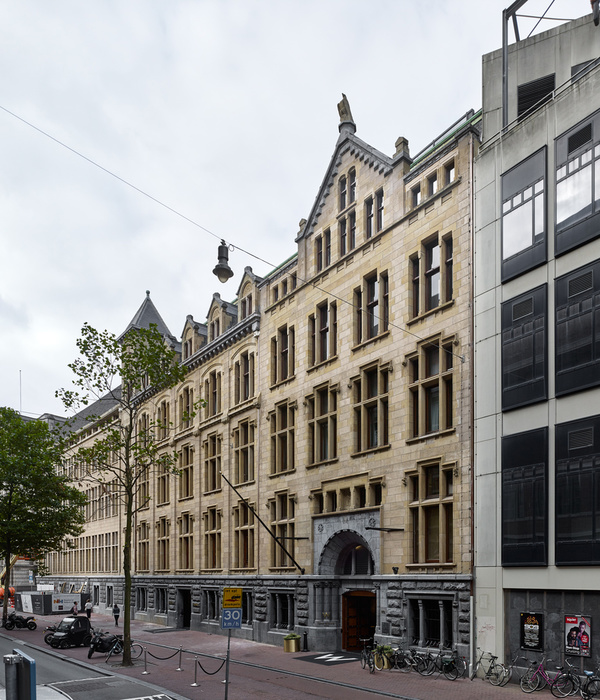B&B
home
accommodation
S p a c e
项目位于福建省晋江市的一个美丽小村庄内,整个村庄还保留着很多当地的建筑文化特色,闽南风格的红砖外墙,高低错落的乡间小道,小时候的生活场景还历历在目,这是甲方对这片故土独有的回忆跟情怀寄托。
The project is located in a beautiful small village in Jinjiang City, Fujian Province. The whole village still retains many local architectural and cultural characteristics. The red brick exterior wall with Minnan style, the scattered rural roads, and the scenes of life in childhood are still vivid, which are the unique memories and feelings of Party A in this hometown.
正前方刚好是一片正在打造中的自然生态园,环境视野一览无余,这对民宿来说是很好的配备条件。
甲方希望通过设计来重新塑造出适合休闲与居住的民宿空间,从而让这个美丽的村庄增加一道色彩,让更多的人认识这个村落的人文与自然。
Right in front is a natural ecological park under construction, with a panoramic view of the environment, which is a good condition for home stay. Party A hopes to reshape the homestay space suitable for leisure and living through design, so as to add a color to this beautiful village and let more people know the humanity and nature of this village.
01
感观- “代入”
Perception-“Substitute”
建筑外观的设计我们希望通过当代的审美视觉来代入当地的文化特色,红墙砖的呼应从而融入到周边的建筑体系中,又以另外一种全新的视觉面貌展示在观众面前,符合当下年轻群体对民宿的追求和体验。传统与现代元素的碰撞下让整个建筑脱颖而出。
We hope that the design of the architectural appearance can be substituted into the local cultural characteristics through the contemporary aesthetic vision, and the echo of the red wall bricks can be integrated into the surrounding architectural system, and displayed in front of the audience with a new visual appearance, which conforms to the pursuit and experience of the young group of individuals for home stay. Under the collision of traditional and modern elements.
02
纯粹- “自然”
Pure-“Natural”
一层规划作为民宿公区主要以休闲、就餐、景观打卡为主,所配备的一间套房主要供甲方家里长辈休闲私用。
The first floor is planned to be the public area of home stay, mainly for leisure, dining and landscape clock in, and the equipped one suite is mainly for the private use of Party A's elders.
公区大厅的设计结合了大面积的自然手法营造,从室外带室内景观无缝衔接,形成内外一体。室内休闲的体验似乎让人置身于户外露营的感觉,大面积的水泥墙面让空间更加显得质朴时尚,在工艺红砖墙的衬托下无形之间形成强烈的视觉效果,同时又中和了冰冷的水泥墙增加一丝暖意。
The design of the public area hall combines a large area of natural techniques to create a seamless connection from the outdoor to the indoor landscape, forming an internal and external integration. The indoor leisure experience seems to make people feel at the outdoor camping. The large area of cement wall makes the space more simple and fashionable. It forms a strong visual effect invisibly under the background of the red brick wall, and at the same time neutralizes the cold cement wall to add a little warmth.
从餐厅往外的视觉将整个后庭院景观映入眼帘,大面积的落地玻璃增加了空间的通透性。庭院围墙采用的玻璃砖设计,时尚而美观,阳光透过玻璃砖将光影折射到整个院子,跟树木的绿阴形成一幅自然画卷,在这里泡上一壶茶享受着自然的馈赠。
The vision from the dining room to the outside reflects the whole backyard landscape, and the large area of floor glass increases the permeability of the space. The glass brick design of the courtyard wall is fashionable and beautiful. The sunlight refracts the light and shadow to the whole courtyard through the glass brick, forming a natural picture with the green shade of the trees. You can enjoy the gift of nature by making a pot of tea here.
首层配套的私人套房同样享受着前后庭院的景观,落地窗户正中的红色枫树增加了房间的无限生机,犹如一幅山水画映入眼帘。套房因高度足够设计了个品茗的小阁楼,增加了使用功能又让空间层次比例分明。
The private suites on the first floor also enjoy the landscape of the front and rear courtyards. The red maple trees in the middle of the floor to floor windows add infinite vitality to the room, just like a landscape painting. Because the height of the suite is high enough, a small attic for tea is designed, which increases the use function and makes the space level clear.
03
体验- “沉浸”
Experience
-“
Immerse
”
二层与三层规划主要为民宿房间配套,除了基础设施配套外每个房间都设计了观景阳台,让每个来居住的客人都可以享受到外面的景色和庭院里的景观,增加体验感。
The second floor plan is mainly for the supporting of home stay rooms. In addition to the supporting infrastructure, each room is designed with a viewing balcony, so that every guest can enjoy the outside scenery and the landscape in the courtyard, increasing the sense of experience.
所有房间设计都围绕着一个中心点“朴素自然”,原木色的板材运用让每个房间都充满温馨感,时尚、安逸让每个居住者都能体验到主人的用心。
All rooms are designed around a central point of "simplicity and naturalness". The use of log color boards makes each room full of warmth, and fashion and ease enable each resident to experience the owner's intentions.
二层的下沉式阁楼联通了一楼与二楼的楼梯间,让空间结构感更加丰富,阁楼的设计采用了大面积的水泥构建砖,增加空间之间的共享与通透性,阵列式的构件砖也丰富了视觉上的美学基底,一张有名的蒙德里安椅子让空间富含艺术性,每个角度都是完美的构图,让人不由自主在这里停留拍照。
The sinking loft on the second floor connects the stairwells on the first floor and the second floor, making the space more structured. The loft is designed with a large area of cement bricks to increase the sharing and permeability between spaces. The array type component bricks also enrich the visual aesthetic base. A famous Mondrian chair makes the space full of artistry. Each angle is a perfect composition, making people involuntarily stay here to take photos.
在三楼的休闲区也是采用同样的设计手法,不同的角度有不同的视觉体验感。
The leisure area on the third floor also adopts the same design approach, and different angles have different visual experience.
04
自由- “放松”
Freedom-“Relax”
四层到顶层天面主要规划成聚会跟休闲娱乐,民宿有着比较好的地理位置,周边围绕着三个城市流量,是不错的一个商机,很多家庭聚会与商业团建需求这样的场所,同时也可以带动民宿主体的曝光率,吸引更多人来体验。
The roof from the fourth floor to the top floor is mainly planned for gathering and leisure entertainment. The home stay has a good geographical location, surrounded by three city flows, which is a good business opportunity. Many family gatherings and business groups need such places, which can also drive the exposure of the main body of the home stay and attract more people to experience.
04
思考- “钻研”
Reflection-“Delve into”
对于每个新项目,我们每个正之佳期人都是从思考到钻研,根据每个项目的设计定位与地理位置优势为客户提供一份满意的答卷。我们坚持每个挑战都意味着新的开始,孕育出不一样的设计理念,赋予项目带来的不确定性与设计美学的灵魂。
在这里同时也感谢甲方对我们的信任与委托,对设计认可也是对我们最大的肯定与鼓励。
For each new project, each of us at the right time will provide customers with a satisfactory answer based on the design orientation and geographical location advantages of each project from thinking to studying. We insist that every challenge means a new start, breeds different design concepts, and endows the project with uncertainty and the soul of design aesthetics.
At the same time, I would like to thank Party A for its trust and trust in us, and the recognition of design is also our greatest affirmation and encouragement.
项目信息:
Project Info
项目名称:九九溪里民宿
设计机构:
正之佳期建筑设计
主创设计:
郑杰之、
邵植佳
设计助理:
陈奕钿、
朱璐琳
项目地点:
福建晋江
建筑面积:约 1000
m²
主要材料:
工艺砖、水泥艺术漆、钢化玻璃、水泥构件砖、饰面板、黑钢、玻璃砖、多层木地板、哑光瓷砖、水洗石板
设计时间:
2022年8月
Project name: JJXL-
B&B
Design firm:
Z&J DESIGN
Leader designer:
Zheng jiezhi
,
Shao zhijia
Designer team:
Chen yitian,
Zhu lulin
Project location: Ji
njian, Fujian, China
Gross Built Area: 1000m²
Start time:
August 2022
简介 Company Profile
正之佳期建筑设计,专注室内建筑设计,让设计人文化、极简化,构建新生代丰富动人设计效果,坚持做精而不做量,以多元化设计理念为客户打造独一无二的空间。
正之佳期设计也在每次经验的总结和展望中成长、成熟,
保持初心,坚持以探索态度来实践空间更多可能性,美学的背后往往都是逻辑的思维。
Zhengzhijiaji Architectural Design focuses on interior architectural design, making designers culture and extremely simple, building a new generation of rich and moving design effects, adhering to excellence rather than quantity, and creating a unique space for customers with diversified design concepts.
Zhengzhijiaji Design also grows and matures in the summary and prospect of each experience, maintains its original intention, and insists on practicing more possibilities in space with an exploratory attitude. Behind aesthetics is often logical thinking.
Z&J DESIGN 正之佳期建筑设计创始人
郑杰之&邵植佳
荣誉 Honor
· 2022
CIID 粤东地区 “金十佳
” 大奖
· 2022
金住奖
中国(汕头)十大居住空间设计师
· 2022
40 UNDER 40 广东(汕头)设计杰出青年
· 2022
WYDF 大中华区年度 杰出设计青年
· 2022
红棉设计大奖赛丨室内设计奖
· 2021
金住奖 中国(汕头)十大居住空间设计师
· 2021
WYDF 大中华区年度 杰出设计青年
·
2021
龙腾奖·中国装饰设计青年 百人榜
· 2021
40 UNDER 40 广东(汕头)设计杰出青年
· 2021
30 UNDER 30 中国(华南)设计年度新秀
· 2021
CIID 中国室内设计大赛 优秀奖
· 2021
CIID 粤东地区 “金十佳” 提名奖
·
2020
国际环艺创新设计大赛(华鼎奖)金奖
·
2020
CIID 粤东地区 “金十佳
” 大奖
·
2019
“戛迪奖” 中国陈设艺术邀请赛 银奖/铜奖
·
2019
CIID
中国室内设计大赛
铜奖
·
2018
中国国际室内设计双年展 优秀奖
·
2017
“戛迪奖” 中国陈设艺术邀请赛 金奖
·
2017
CIID 中国室内空间陈设艺术大赛 金奖
·
2016
金砖奖 全国空间大赛 银奖
·
2015
CIID 中国室内空间陈设艺术大赛
银奖;
15362566818 & 13826299940
地址 Address:
广东省汕头市龙湖区新溪镇青年路坝尾南兴园19巷1号
正之佳期设计
{{item.text_origin}}

