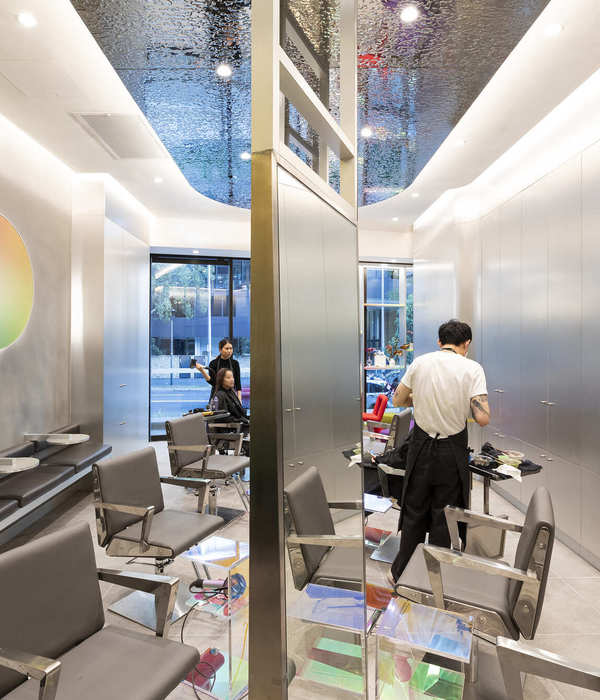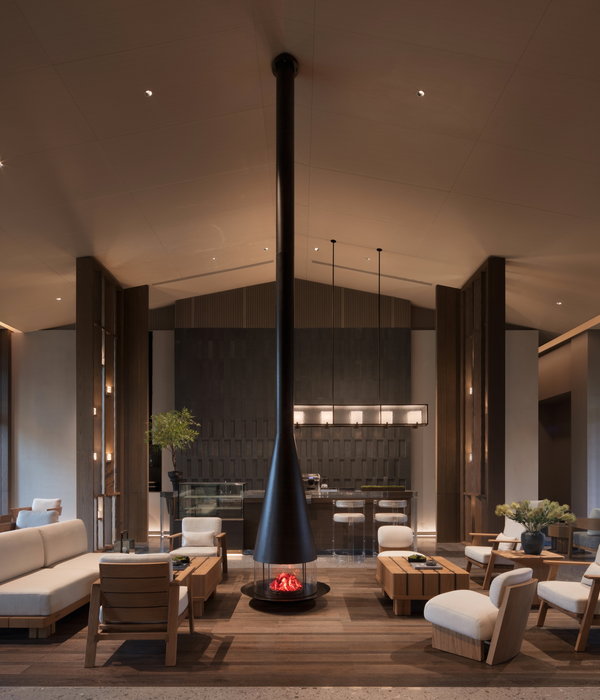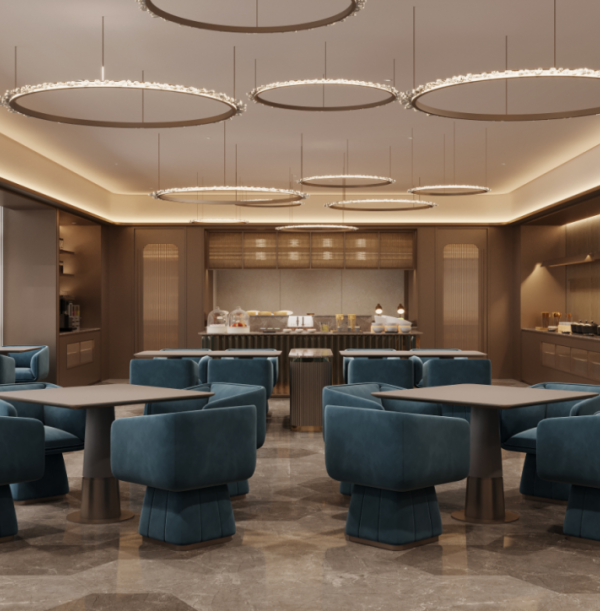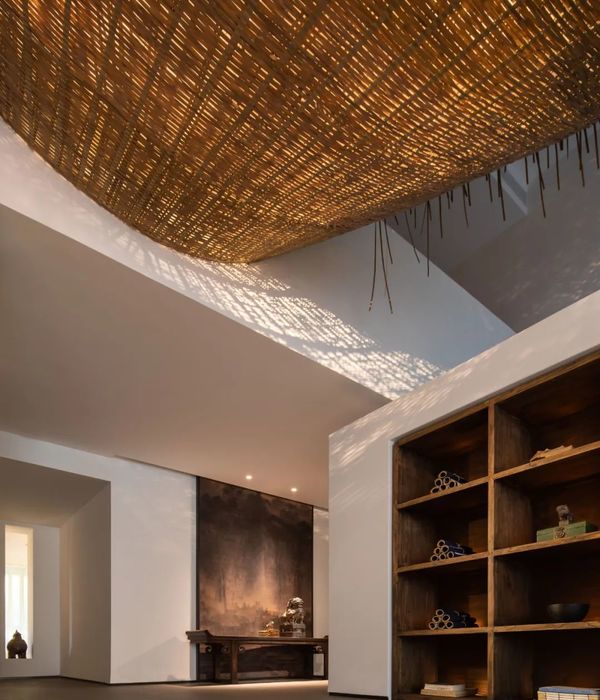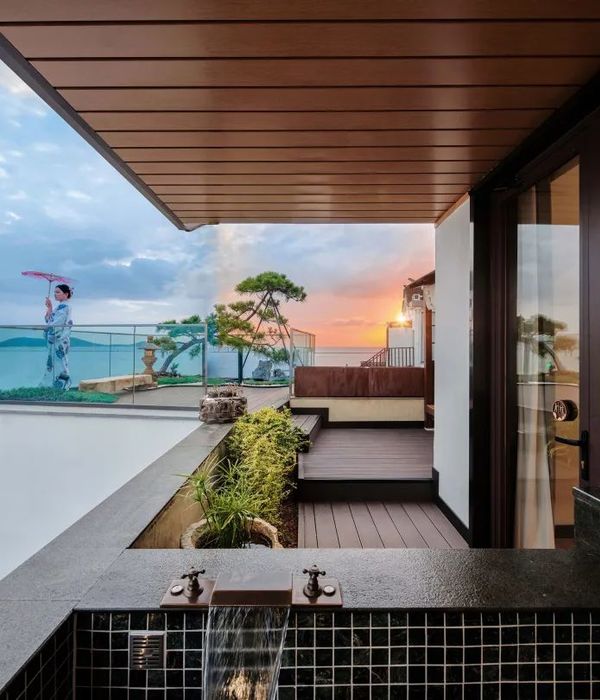Architects:Office Winhov
Area :8200 m²
Year :2016
Photographs :Stefan Müller
Manufacturers : Vorsselmans, 4SeasonsSpa, Jerusalem Gardens Stone Works, Lenarduzzi, Motionvloer, Niva Liften, OctatubeVorsselmans
Interior Design :Baranowitz + Kronenberg
Restauration : HOEK architecture & preservation
Sustainability : Breeam Gold
City : Amsterdam
Country : The Netherlands
The restoration and transformation for the former Kas Bank building will rejuvenate this national monument converting it into a five-star W hotel. The building, ori- ginally designed by F.W.M. Poggenbeek in 1908 was expended in phases until 1932. The building follows the classical typology of bank buildings with vaults on the ground floor and basement, a monumental bank hall on the first floor and offices above. The building is one of the first concrete constructions in the Nether- lands and is finished with a sandstone facade.
The new design respects the building monumental character, enhances it and transforms it into a public building. The ‘Bank’ building will house a spa, a desti- nation bar and luxurious restaurant. Along the Spuis- traat it includes a ‘creative incubator’ for Dutch talent to showcase their fashion, art and design work. The upper floors house 66 guestrooms and suites as ex- tension of the W hotel opposite located in the former Government Office for Transactions and Telephony.
The historical elements of the building, such as the fa- çade, the vaults, the public hall and the staircases are carefully restored. The added components are dis- tinguished by contemporary materials and restrained detailing, making them reconizable but harmonizing with the existing building.
▼项目更多图片
{{item.text_origin}}

