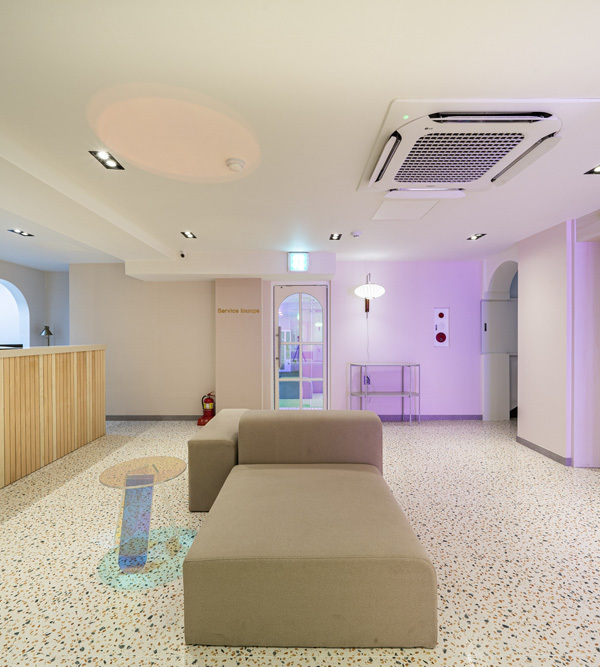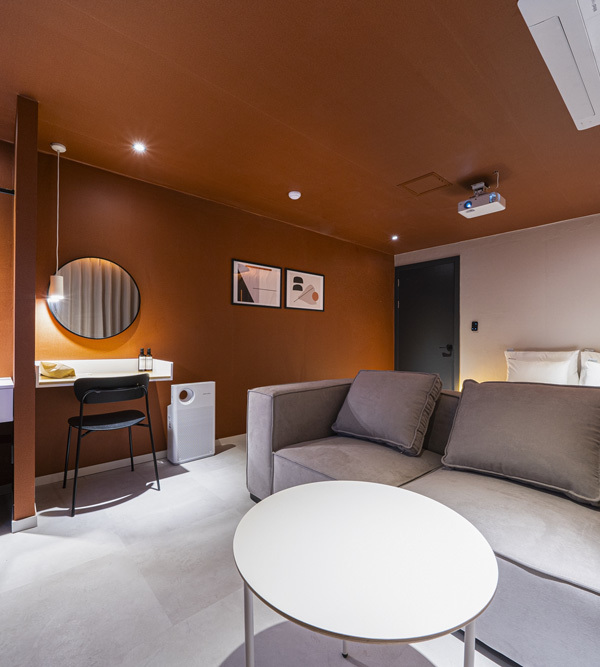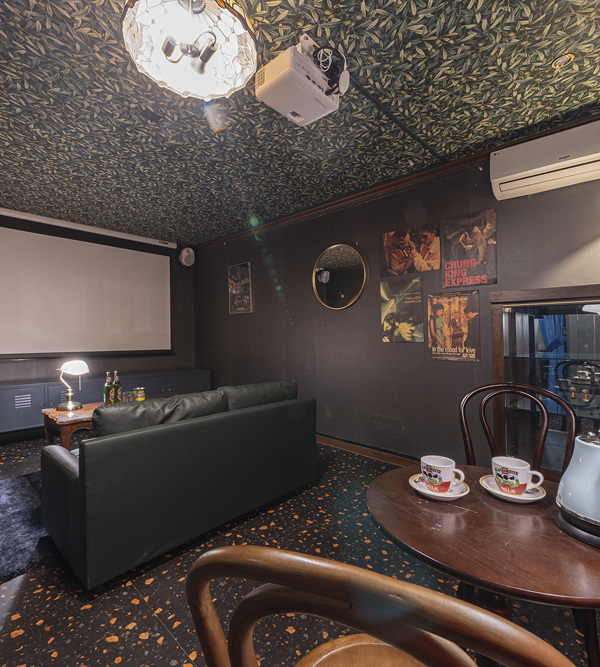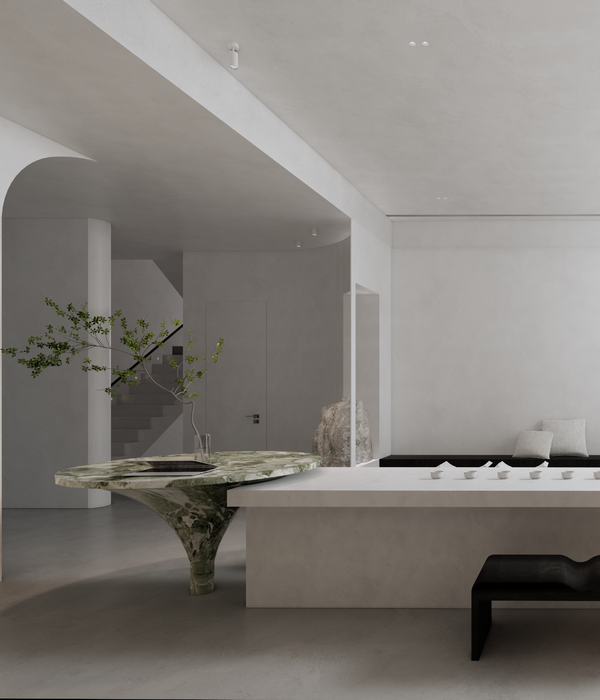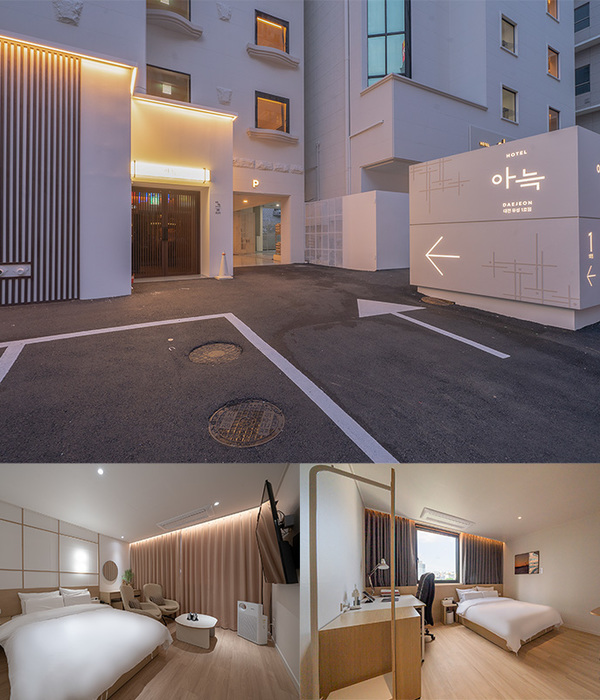Architects:Mila
Area :50 m²
Year :2019
Photographs :Evgeniya Savina, Jakob Tigges
Lead Architect :Jakob Tigges
Construction Company :Umbria Costruzioni
Structure Engineer :Studio Associato Maggi
Architects : Luigi Scapin, Silvia Cipirian, Marc Frederking
Client : Azienda Agricola Angela Barbetti
City : Montepulciano
Country : Italy
The owner of a marvelous boutique hotel in Tuscany badly wanted a luxurious hotel room on a tree. As luxury and comfort are hard to provide on a tree without killing the tree we’ve planned the house adjacent to the biggest tree we could find on the property – right on the edge of the Cicolina hill close to Montepulciano.
In order to provide views as if you were in the tree the volume is arranged as generous stairs mounting up next to the tree. A steel/wood construction is held by a concrete core that contains all technical facilities and subdivides the monospace into a part that lies on the hill and a larger cantilevered part that flies above the slope towards the lower-lying Chiana valley.
The interior space is clad with textured wood panels to provide an intimate “in the trunk”-feeling. Three large openings provide different landscape views. From bed and Loggia, you can see over the entire valley onto the mountain range on the other side.
The lateral view from the bed goes into the surrounding olive grove, while when lying in the bathtub you find yourself almost within the crone of the tree. Sanitary objects are arranged on a large mirror wall in front of a pile of firewood making you sit between two wood piles. The interior, the tree, and the olive grove alike are lit with clusters of white lampions.
▼项目更多图片
{{item.text_origin}}

