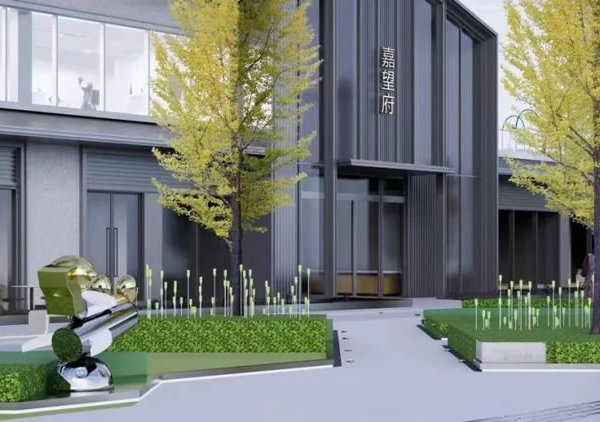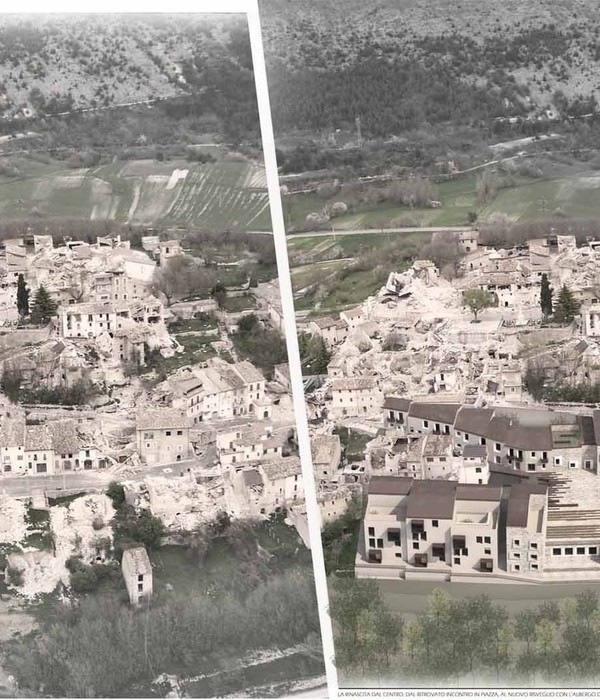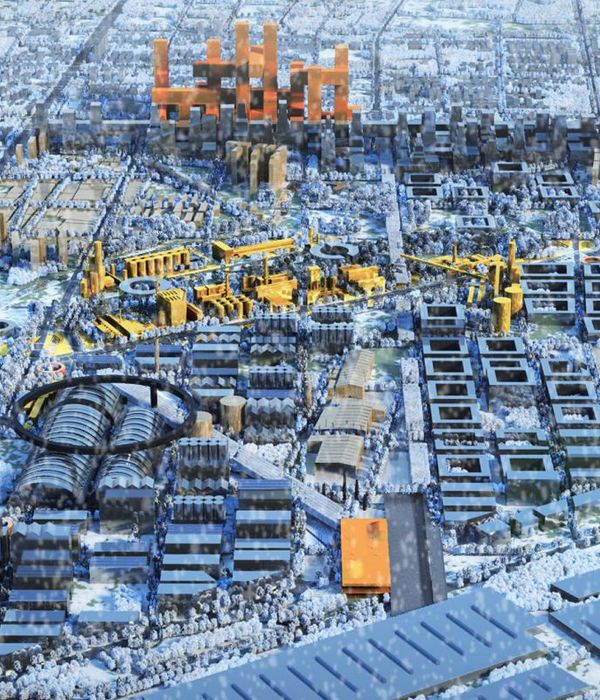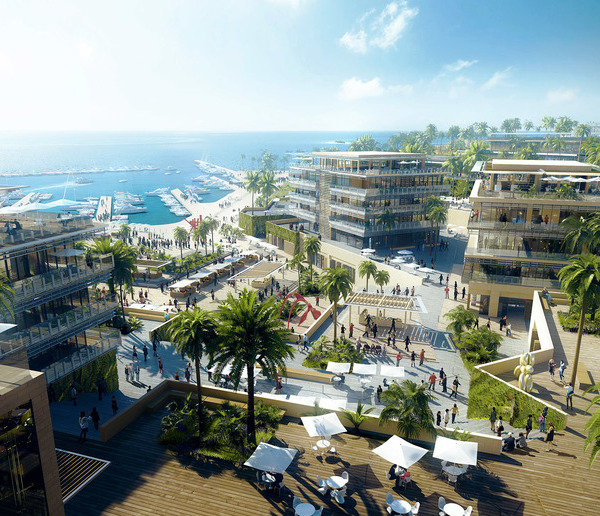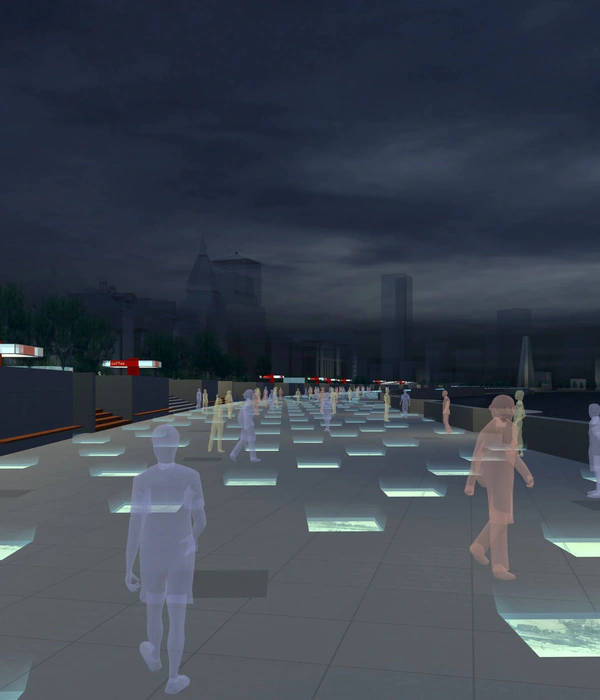Italy Prato Central Park
设计师:Michel Desvigne
位置:意大利
分类:公园
内容:
设计方案
设计团队:OBR
图片:16张
该项目是对一个公园的设计,位于意大利城市普拉托,是设计团队OBR与设计师Michel Desvigne合作完成的。该团队的作品赢得了以中央公园设计为目标的国际竞赛。据悉,此次竞赛中的参赛团队一共有230个。项目方要求他们在普拉托的历史中心区域设计一个面积为3公顷的城市公园,这里也是之前市医院的所在地,位于四周的城墙内。该项目的设计目标是满足当下城市的发展需要,建造一个科学与现代,发展与生态并齐的城市中心,使得这里成为一个旅游胜地,同时又有很强的维护性和可及性。在该团队的
中,我们不难看出他们将很大一部分精力放在了城市布局上,空间分布十分均匀,呈正交网格状,类似于罗马网格的扫描轨迹,这样的城市布局较为稳固,有利于公共空间的设计,为人们提供了一个休闲散步的场所,也受到了游客们的青睐。
译者:蝈蝈
OBR Paolo Brescia and Tommaso Principi and Michel Desvigne Paysagiste have been announced of the winners of first prize in the international competition to design the new Parco Centrale (Central Park) in Prato, Italy.The 230-team competition asked architects to design a new 3-hectare urban park in Prato’s historical city center on the site of the former city hospital, within the perimeter of the city walls. The project is intended to meet the needs of a contemporary city while driving socio-economic development of the city center through “enhancements to its touristic vocation, sustainability and accessibility.”The winning project pays a lot of attention to the urban fabric of the city of Prato and to its extreme regularity: an orthogonal grid which, as a trace of the ‘cardo’ and the ‘decumano’ of the Roman grid, is still very persistent and is striking for its spatial and temporal diffusion.
意大利普拉托中央公园效果图
意大利普拉托中央公园平面图
{{item.text_origin}}

